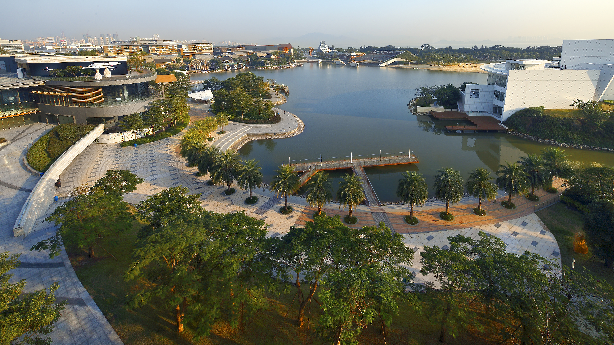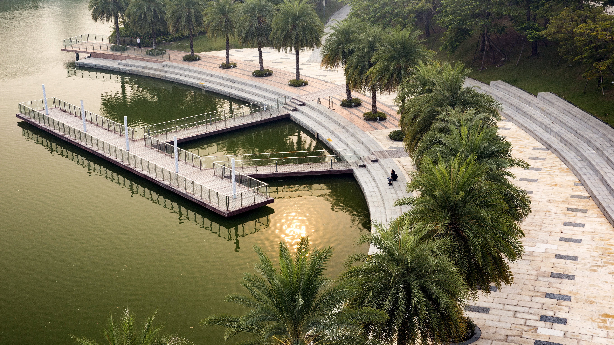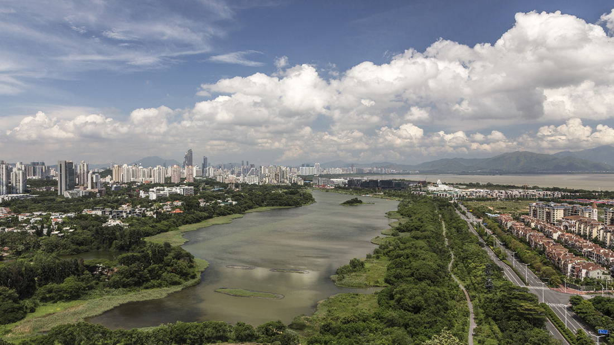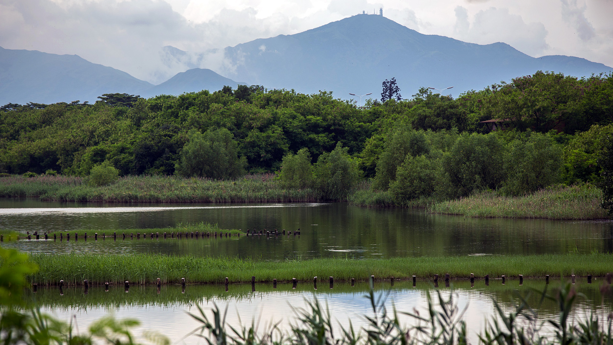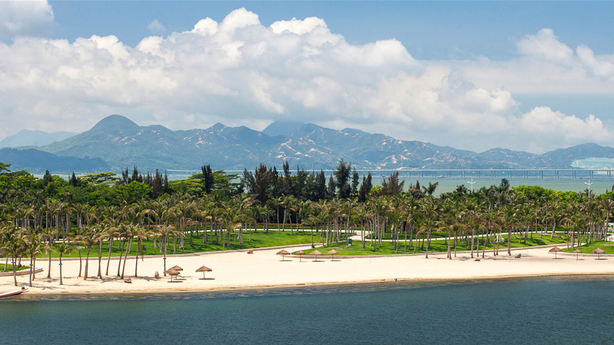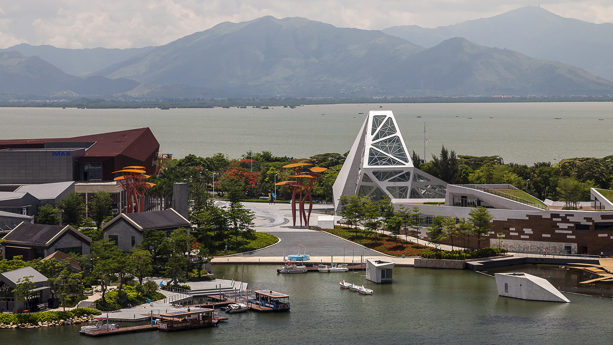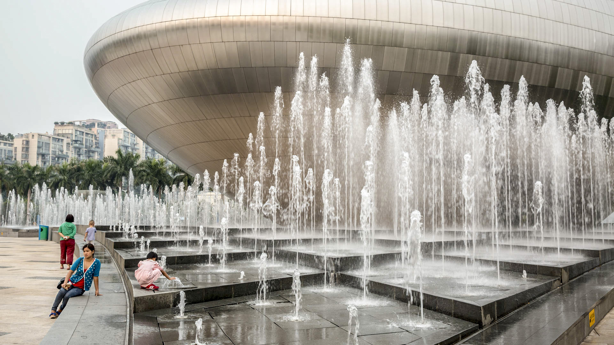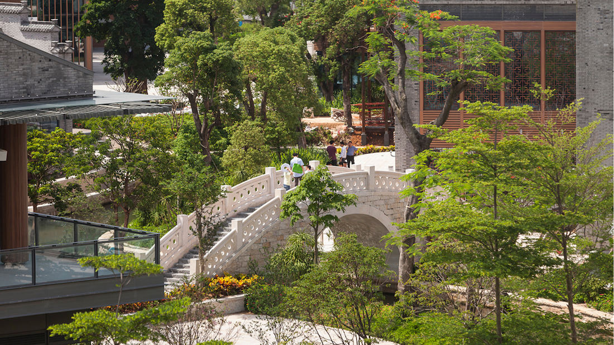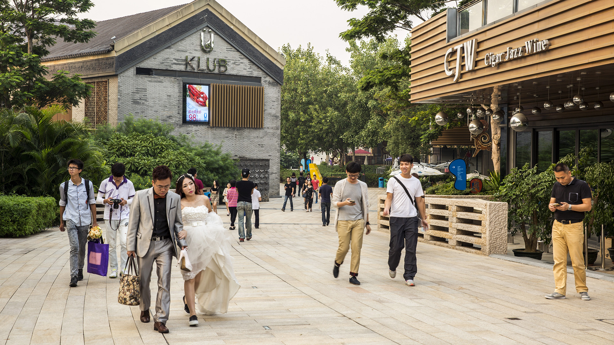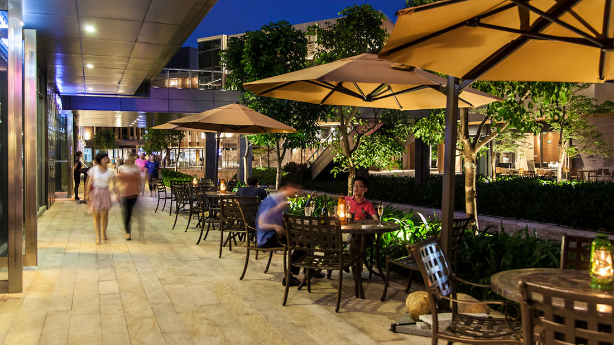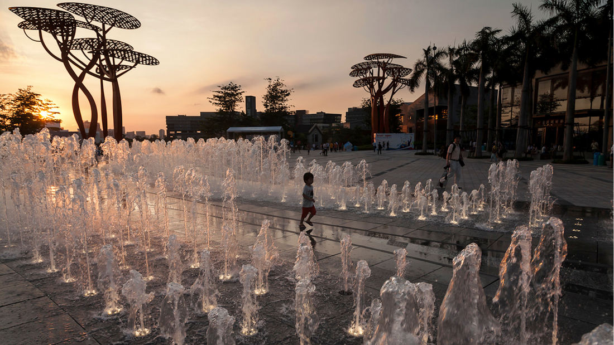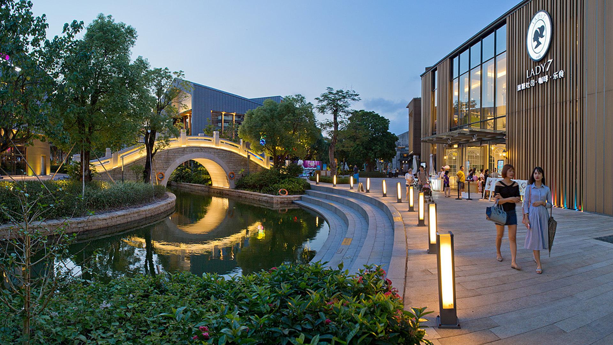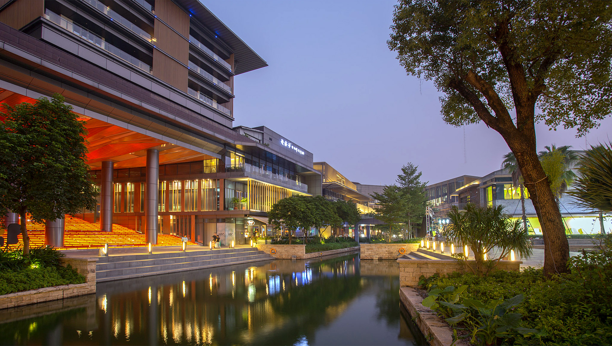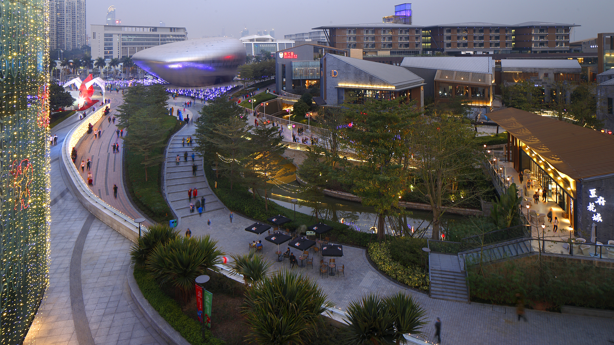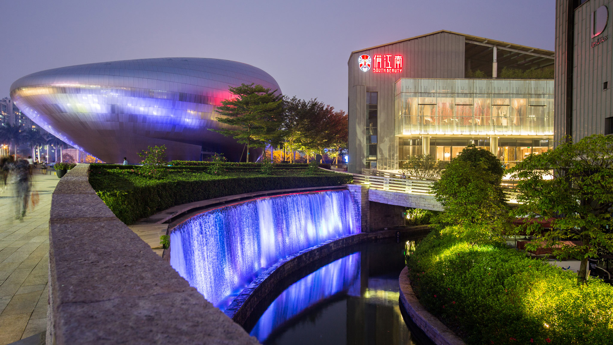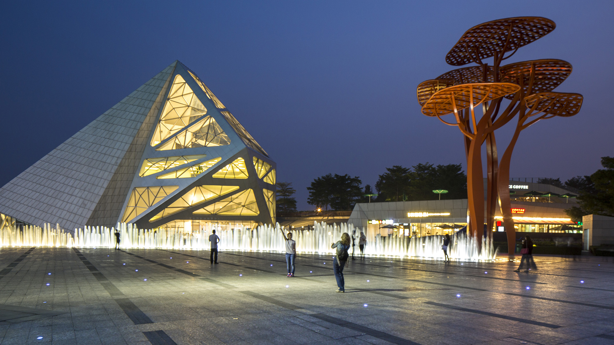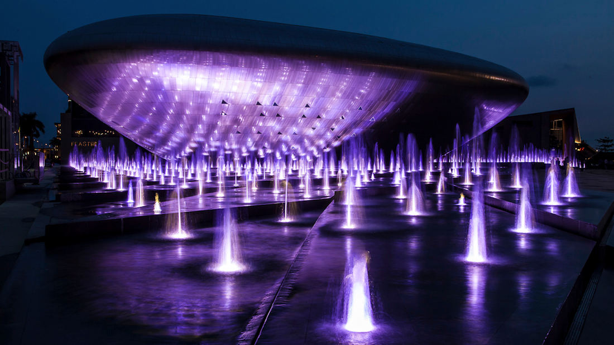Located in Shenzhen, OCT Bay has a combined site area of approximately 1.25 square kilometers including equal parts new urban center and nature preserve. SWA provided both master planning and landscape architectural services for the entire site. As a new urban cultural and entertainment destination, OCT Bay provides urban amenities, entertainment components, public plazas, park space, resort destinations, and ecological preserves. The 685,000-square- meter wetland and nature preserve provides habitat for dozens of species, and is considered China’s only inner-city coast mangrove wetland. SWA’s design provides exterior spaces that are organized as a spatial hierarchy of intimate spaces, medium size courtyards and large public plazas to accommodate both daily and special events. The site design serves to enhance and compliment architectural themes through material, scale, lighting and water features.
San Pedro Waterfront Connectivity Plan
Spanning over 460 acres and 8 linear miles of waterfront, the Port of Los Angeles is among the most important pieces of infrastructure in the Western Hemisphere—the largest container port in the U.S., a linchpin for global logistics, and an industrial hub critical to San Pedro and L.A. County at large.
Today, the Port is imagining a more connective, acc...
Rio 2016 Olympic Park Competition
SWA was awarded 2nd place in the 2016 Olympic Park Competition in Rio de Janeiro for their master plan and landscape architecture proposal. The Olympics will be located on a 118-hectare site in the neighborhood of Barra da Tijuca. The underlying concept of ‘Embrace’ weaves through the design in a grand planning gesture, which both defines the Olympic Games and...
Gubei Gold Street
SWA was selected to conceptualize, design, and realize a rare find in bustling Shanghai—a pedestrian mall (Gold Street). The corridor occupies three city blocks, is flanked by 20-story high-rise residential towers with retail at street level and book-ended by SWA-designed parks. Creating an iconic presence and enlivening the area, the mall features plazas, fou...
Downtown Summerlin
Downtown Summerlin is a 109-acre, high-end retail and entertainment lifestyle center forming the heart of a 22,500-acre master-planned community in the western suburbs of Las Vegas. The landscape design emphasizes the need for comfort and shade while drawing upon the natural desert environment as a visual source for materials, colors, and textures. By distilli...



