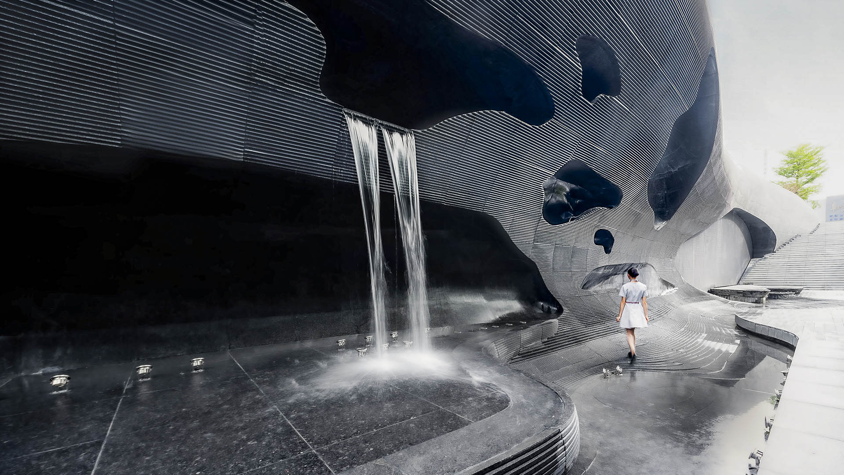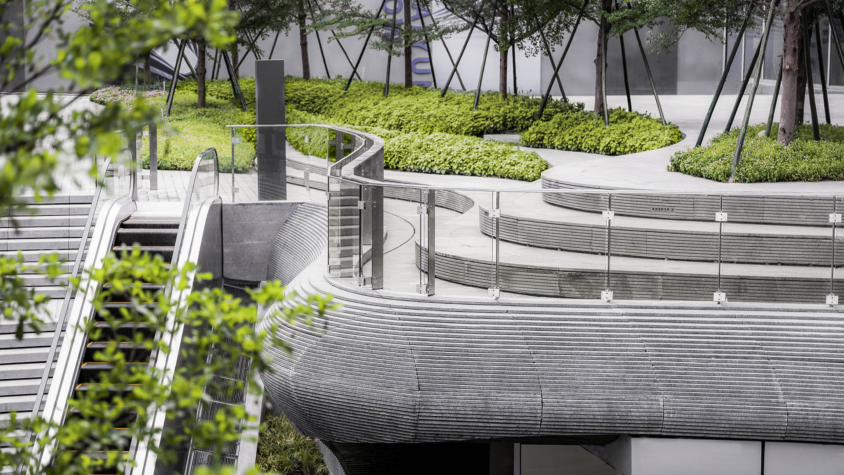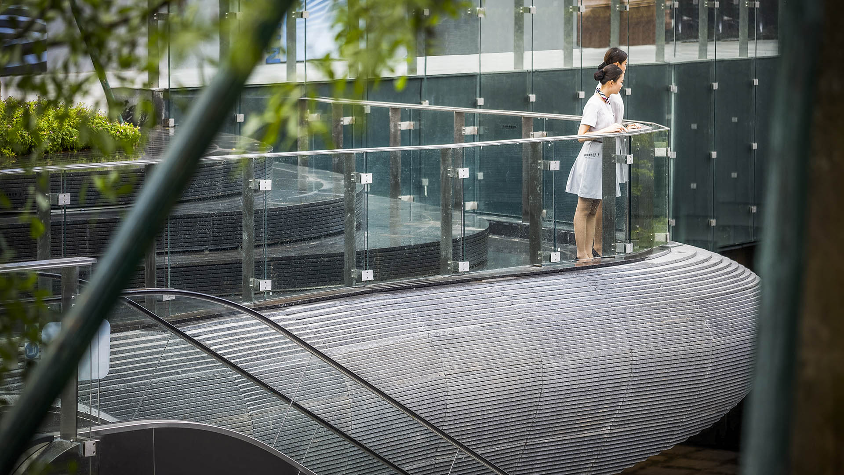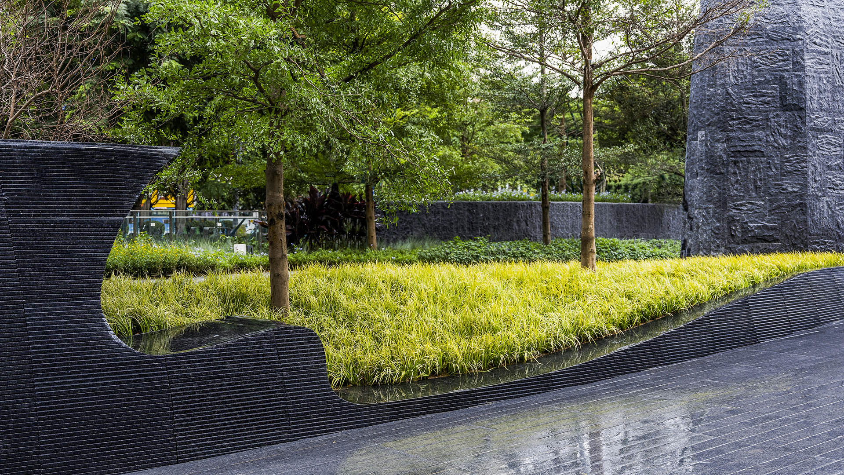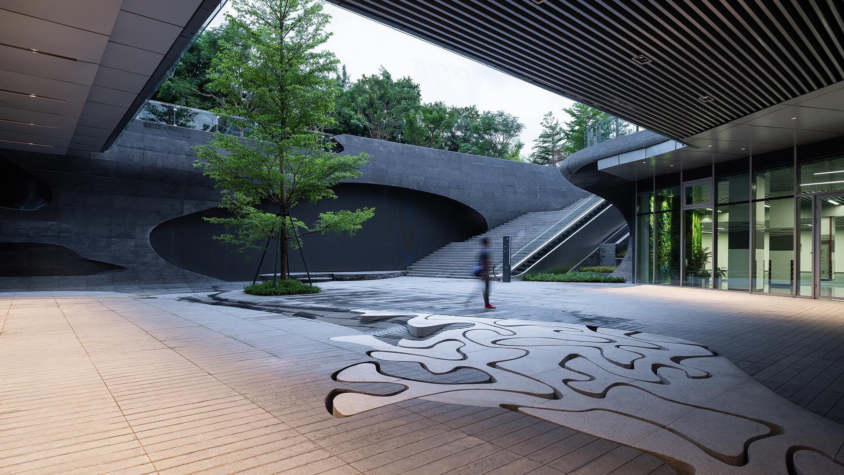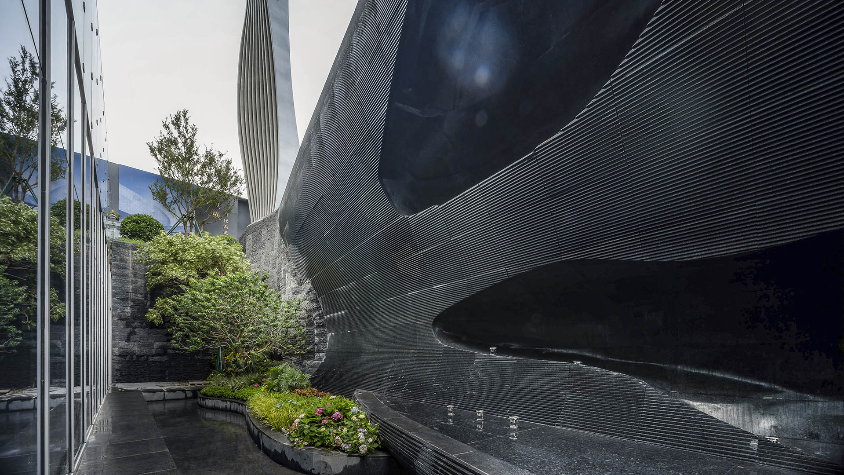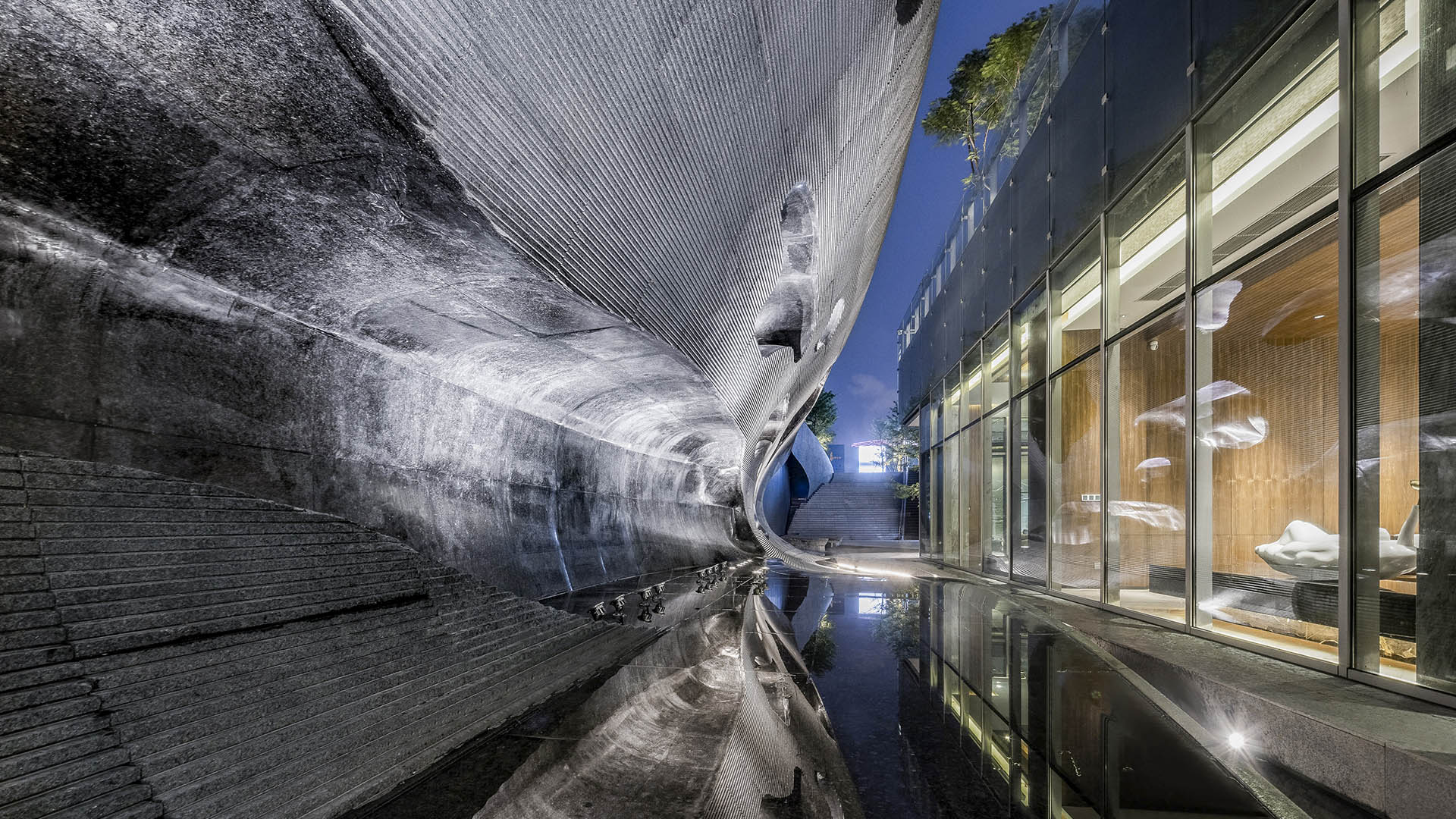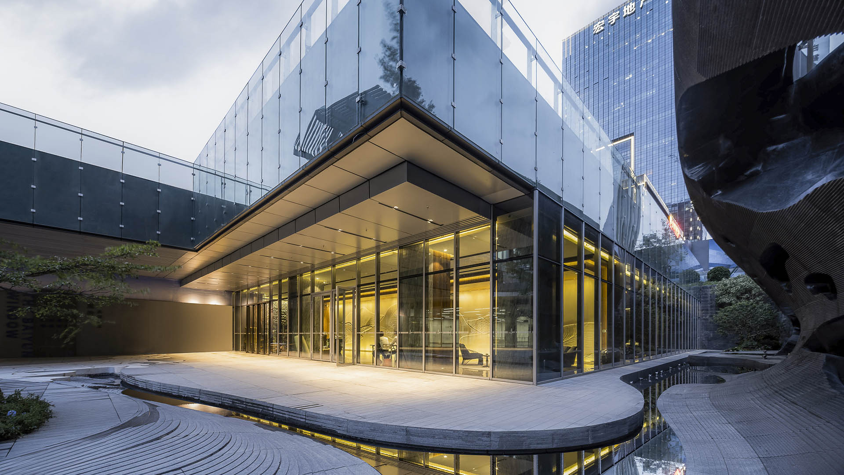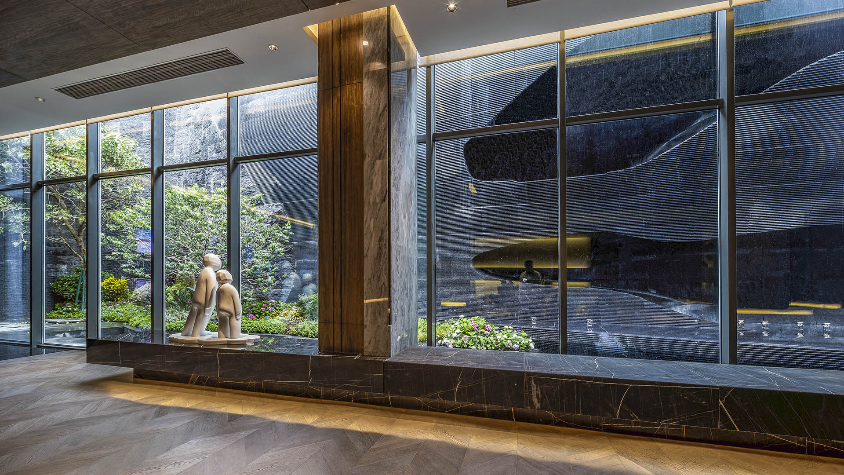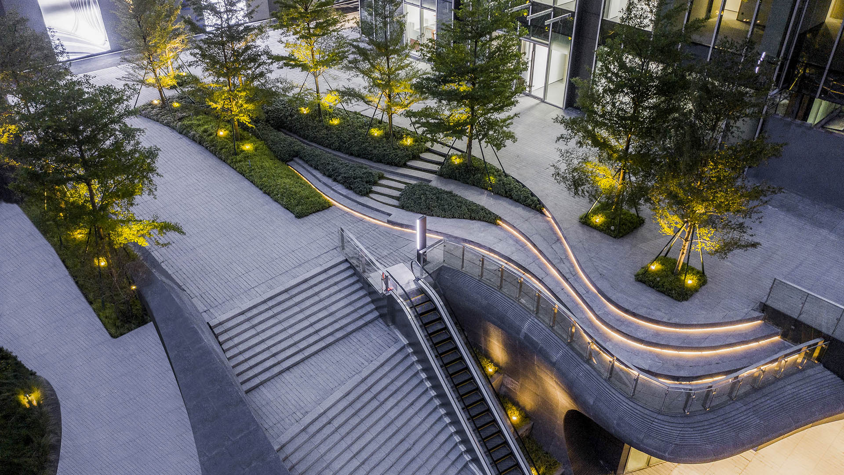Located at the Western base of Baiyun Mountain, this mixed-use center captures the landmark peak’s influence on the site. In contrast to a modern architectural facade, the fluid and organic landscape suggests the erosion of the preexisting baserock by the adjacent creek. Stone is the main landscape material, and CNC technology is used to accomplish the organic shape. An 18-meter droplet sculpture and undulating ripple surface reflect the transparent swimming pool that cantilevers out from the 100-meter above-ground roof garden.
The existing grade difference between the adjacent park and the site allow the west dining area to perch overlooking the park. Special concrete technology has been introduced for the site’s sculptures, bridges, and furniture to highlight the client’s specialty in decorative concrete.
Santana Row
SWA provided full landscape architectural services for the development of a neo-traditional town center near downtown San Jose. The client’s vision called for a variety of design styles to create a town center with an impression of growth over time. This theme is expressed in building elevations as well as landscape design. The restaurants and boutique r...
Bay Street Plaza
The new owner of Bay Street brought on SWA to reimagine this three-block retail street within the 18-acre Downtown Emeryville retail district. The new plaza and enhanced streetscape create a vibrant, pedestrian-friendly community hub to attract visitors, restaurants, and upmarket tenants.
The redesign encom...
Shaoxing Paojiang Sales Center
As a model home sales center, the first concern of this project is to guide visitors from the entrance to the exhibition center in an elegant and impressive way. Shaoxing is famous for its natural and cultural heritage, which inspired the design of several elements: a “blue galaxy” pool, southern concept frame wall, galaxy walk, inkwell pool, and flower garden...
Heights Mercantile
In an era of one-click purchases and next-day deliveries, urban residents yearn for the once-prevalent ambiance of a lively urban environment. Heights Mercantile offers Houston an antidote. Revitalizing two acres in the heart of Houston’s historic Heights neighborhood, this low-rise, mixed-use development preserves the area’s charm while providing ...


