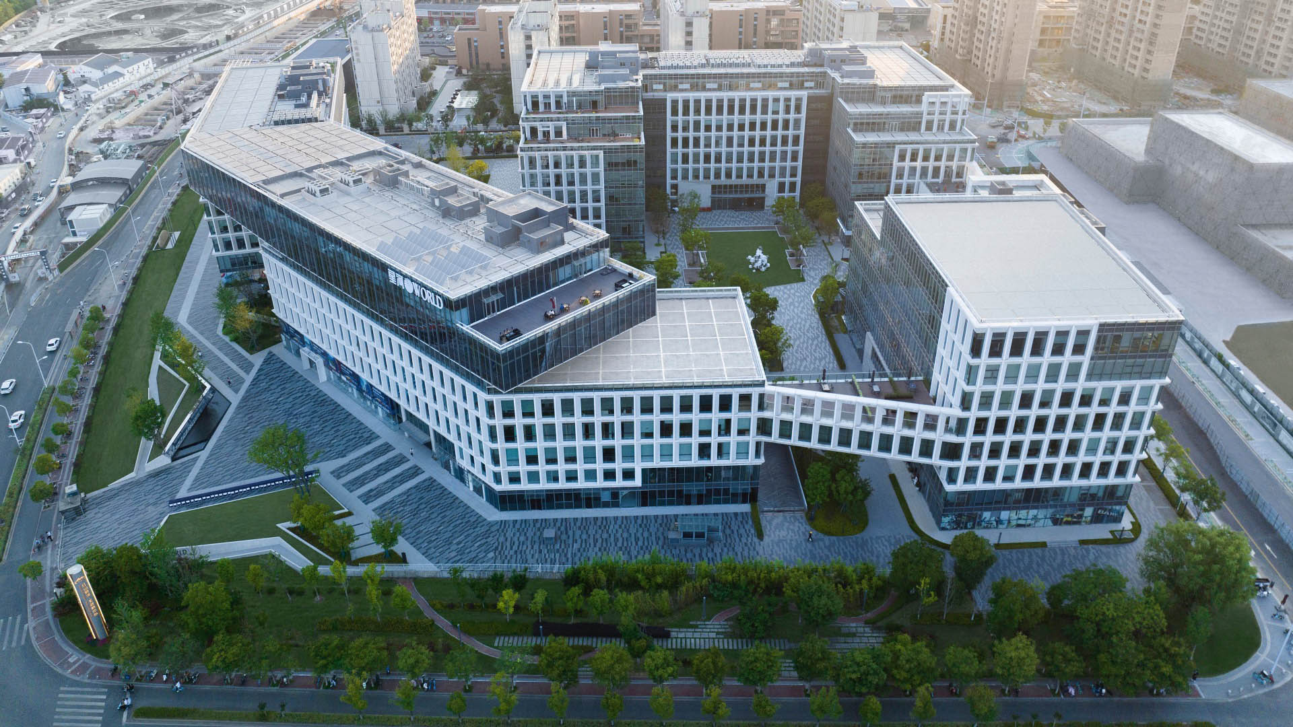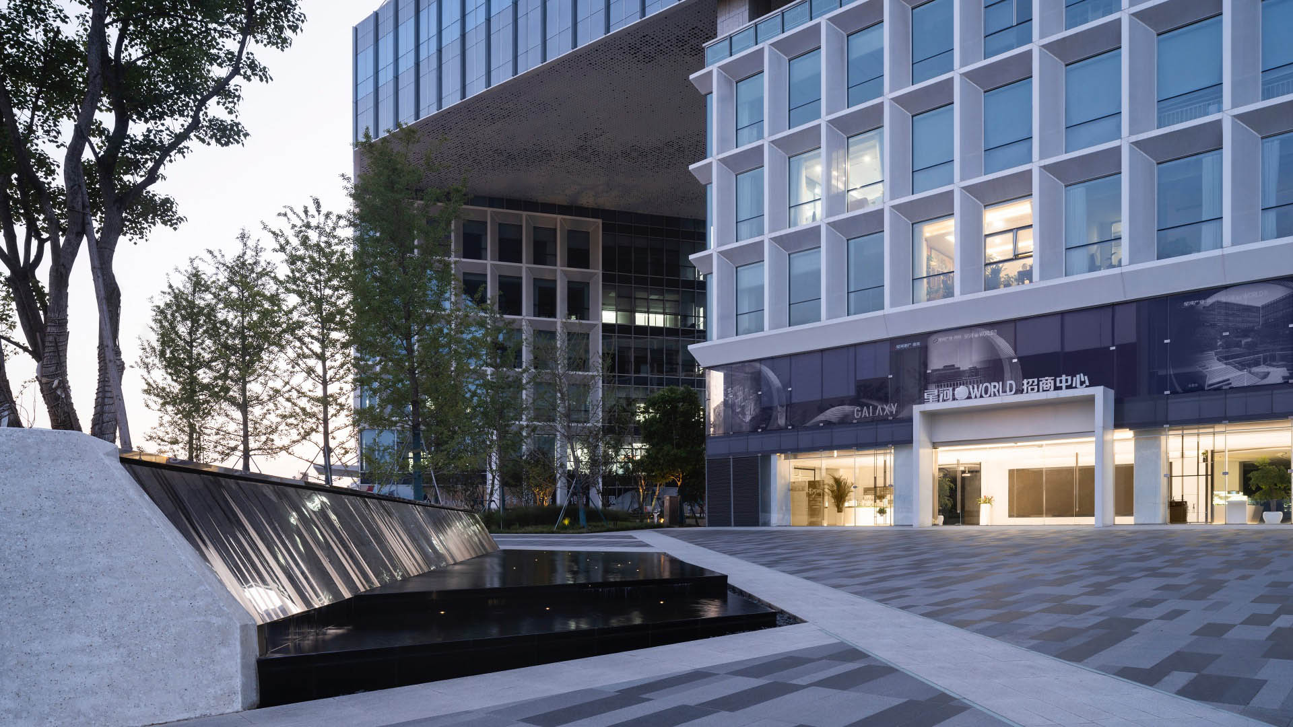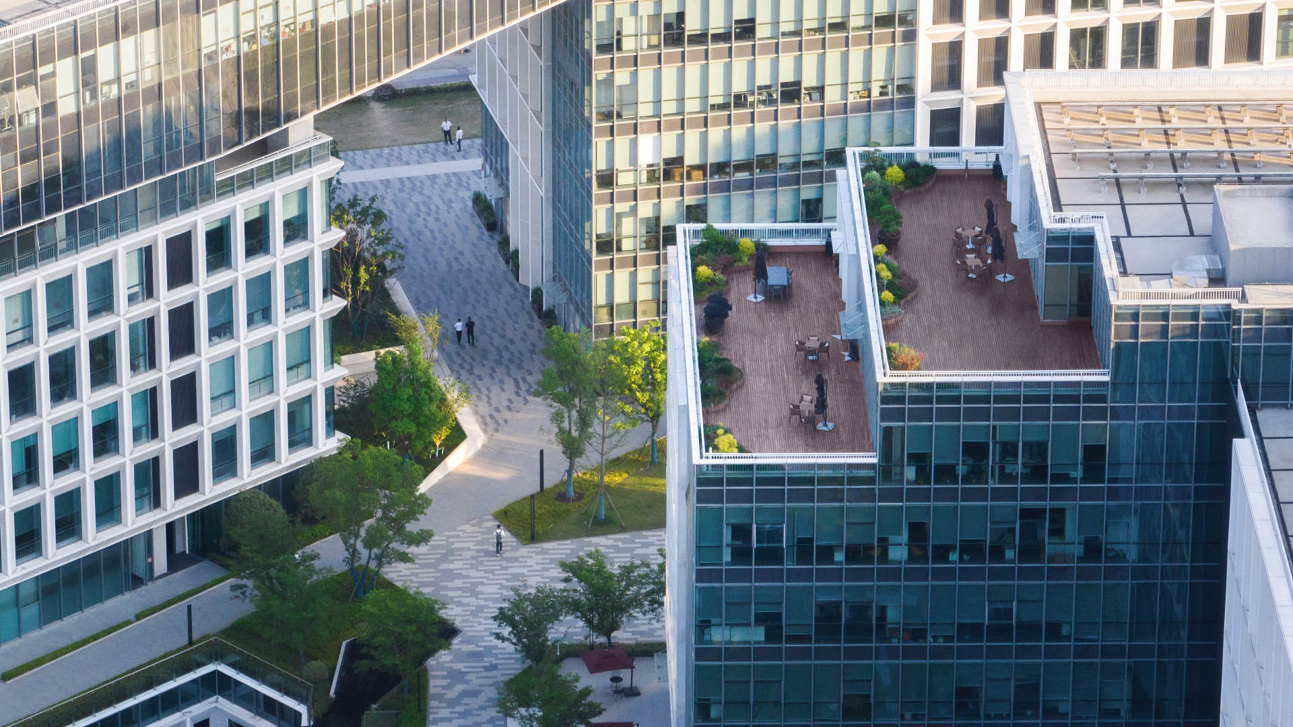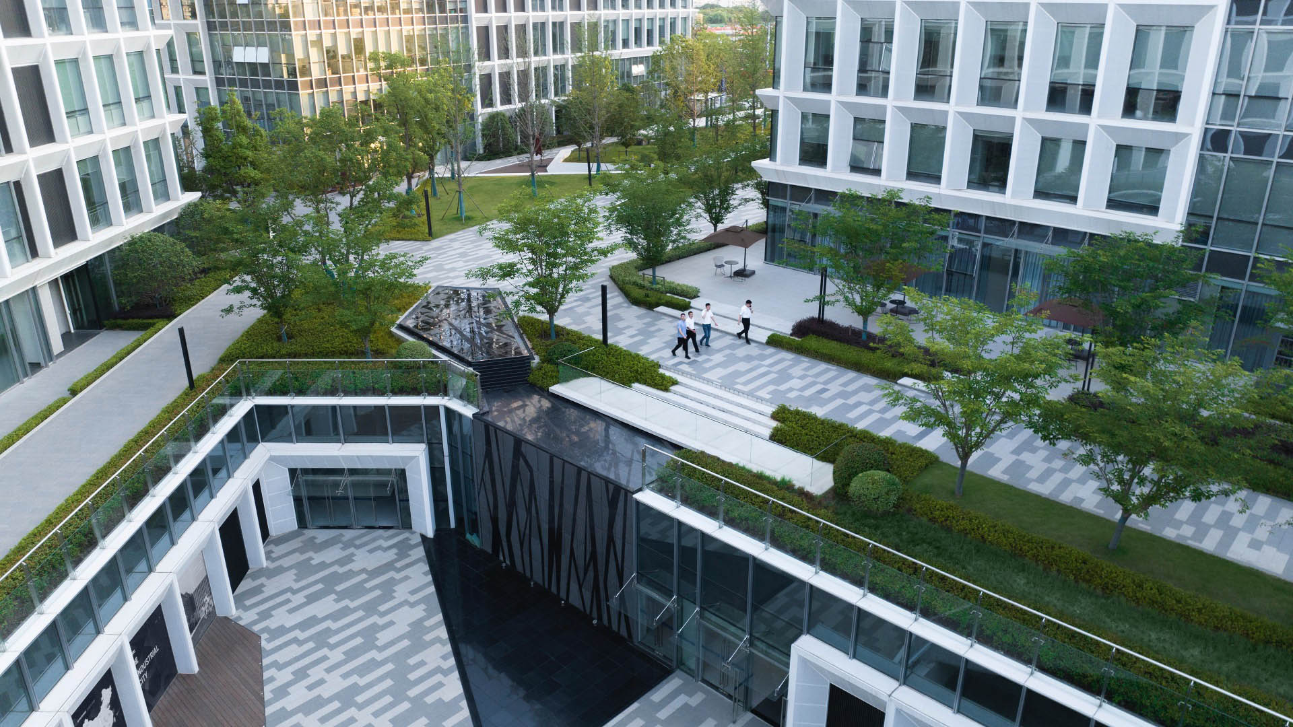This industrial park, located in Nanjing’s prominent Hongshan District, is an iterative upgrade of Shenzhen Galaxy World that will activate industry and finance city innovation. SWA proposed a “rivers and stars” design concept for the north and south commercial districts respectively, creating an attractive, flowing, high-quality commercial landscape for this active urban core that brings nature into the tech park, and connects it to the city’s green corridor.
The outdoor spaces within the No. 2018G16 plot were organized into five different areas: an innovative gateway plaza, a distinctive courtyard, a core social area, a green lane, and a calming cove/bay. While each area has its own signature focus, all are united by a consistent design language under native canopy. The design, which was based on the concept of a “river” flowing through the development, activates each space, capitalizing on the campus’ connections to the local municipal road and urban green corridor. Unique sculptures and nodes along the user’s journey provide iconic focal points, while all the zones are unified by a consistent design language that guides them throughout the campus.
Electronic Arts
The plan for the Electronic Arts corporate campus included nine office buildings, a commons building (including a cafeteria, health center, and fitness center), a theater, a parking structure, and a childcare center. The computer game software company’s offices support a grand lawn quad. The quad not only provides a campus focus but also serves as a stor...
Viacom Columbia Square
Located on Hollywood’s famed Sunset Boulevard, the new Columbia Square development’s main tenant is Viacom. The company moved its offices for major channels such as Comedy Central and MTV from Santa Monica to the new Hollywood location in 2018. SWA was brought on to work with Rottet Studio in developing design concepts for all outdoor areas associated with the...
Ichigaya Forest
“Ichigaya Forest” is the privately owned, publicly accessible, major open space on Dai Nippon Printing Company’s 5.4-hectare new world headquarters in the Shinjuku Ward. Vertical development and production modernization that extends underground was made possible the creation of this 3.2-hectare open space. Over half the site is now planted wi...
DNP Office Towers
SWA provided landscape architectural services for a new office tower including the arrival plaza, west and north gardens and upper on-structure view terraces at the 8th and 9th floors. The goal of the design was to broaden and strengthen a designated green spine through an urban redevelopment zone and to create a landscape-dominated environment in a dense urba...













