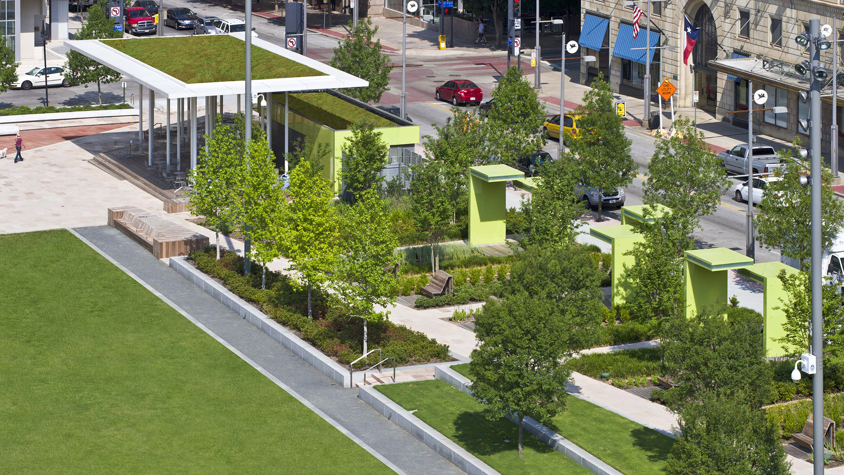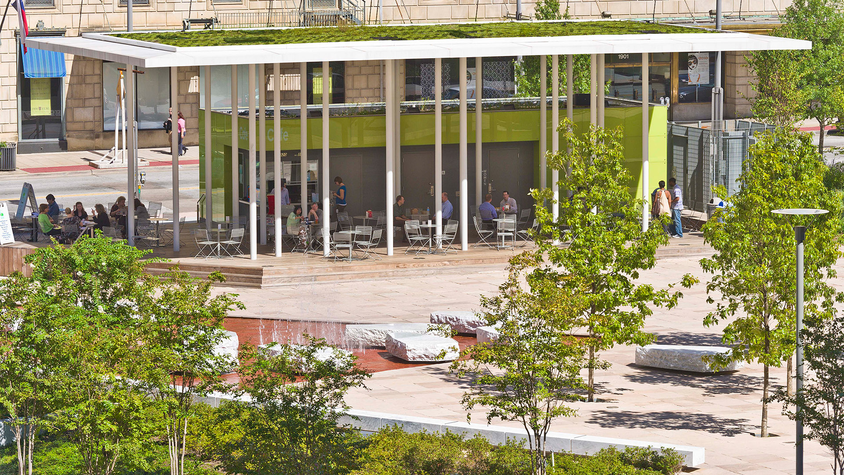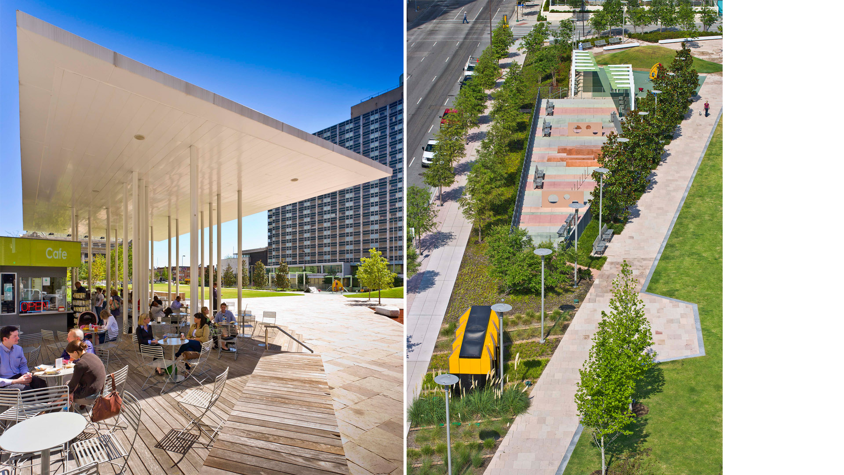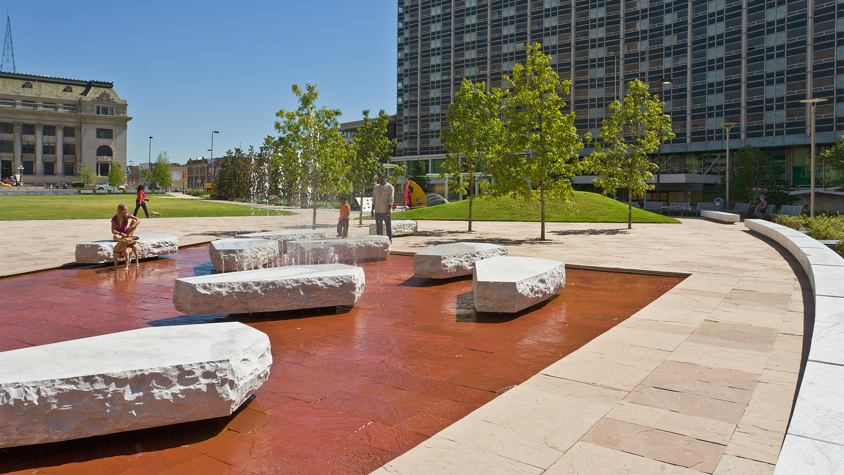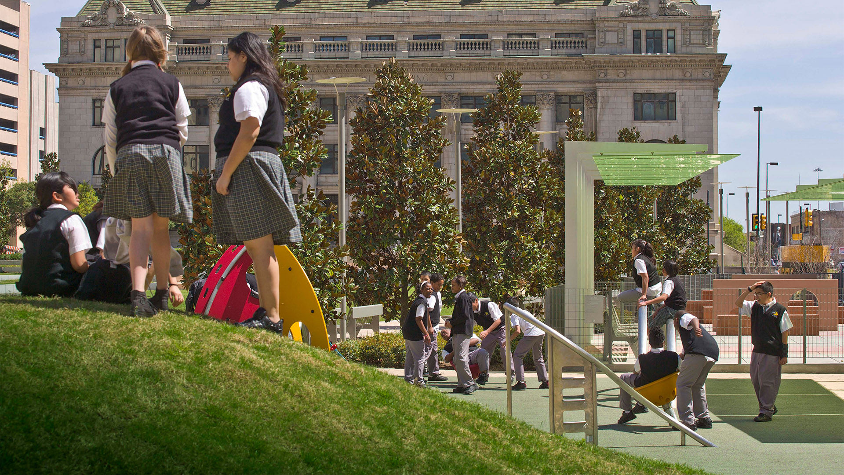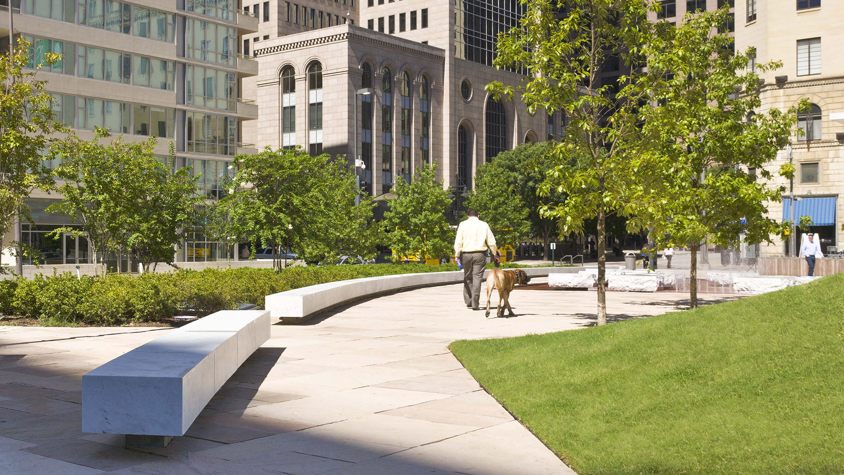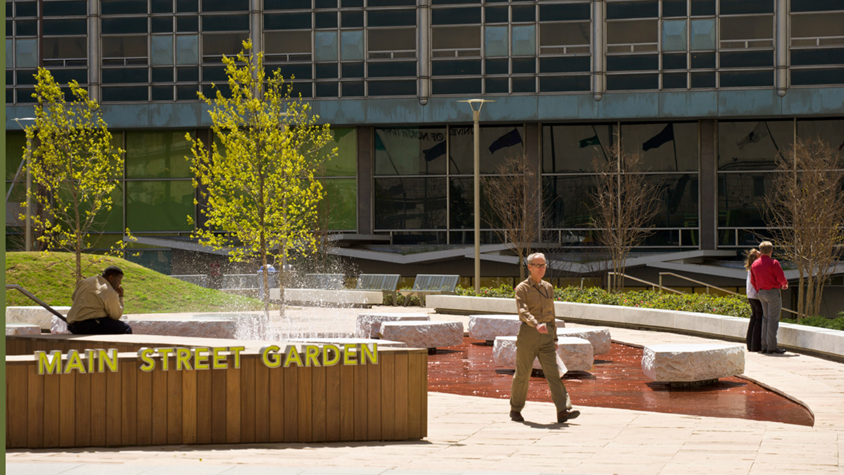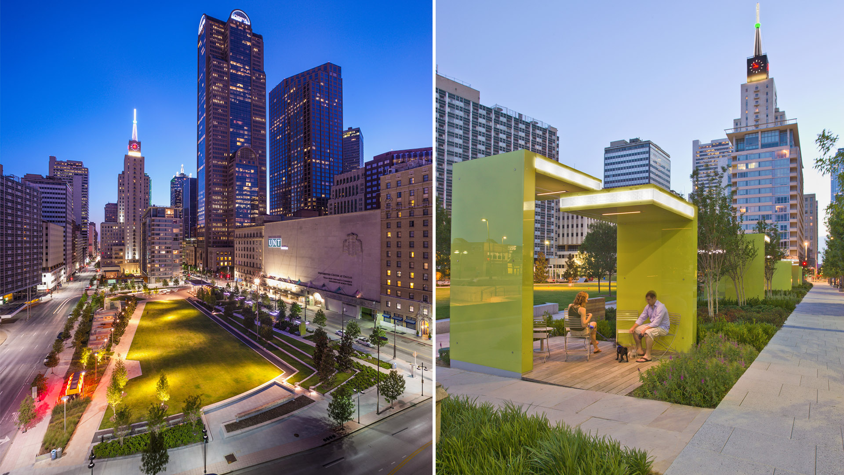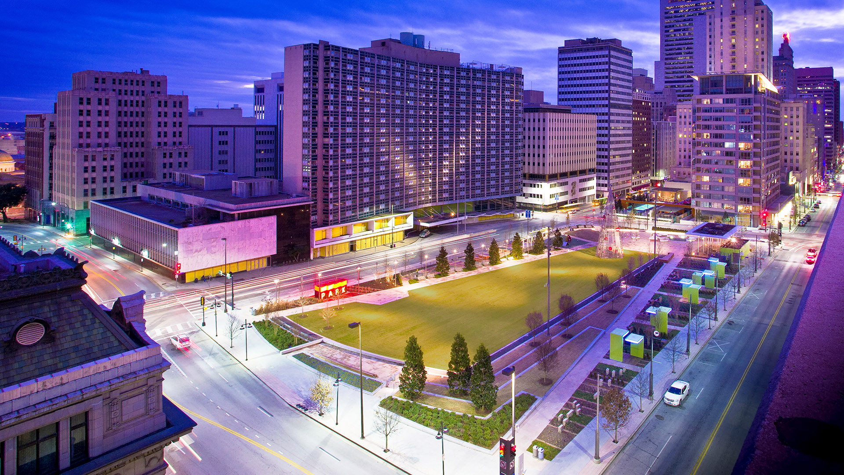A key component in the downtown revitalization strategy, Main Street Garden Park required razing two city blocks of buildings and garages to make way for its transformation into a vibrant public space teeming with civic life. This two-acre park fosters downtown residential and commercial growth and was designed to accommodate the needs of residents in adjacent high-rise residential buildings, university students and faculty, office workers, and Main Street shoppers. Extensive public outreach and a carefully designed program for this diverse constituency has ensured the park’s success and sustained public embrace. The design acknowledges adjacent architecturally significant buildings such as the Beaux Arts City Hall and Mercantile Bank Building yet strikes a dramatic 21st-century design profile at this key location in Dallas’s emerging new urban core. The park includes an open lawn and performance space, around which key park elements are arrayed, seating areas, tot lot, central plaza, a unique “urban stream” with marble seat slabs, a “striated” garden, an urban dog run, illuminated green glass study-room shelters, and lush plantings. A green roof civic canopy hovers over the park pavilion and its raised cafe terrace. An artful light installation animates the garden room shelters and enhances the Main Street edge throughout the evening. This variety of spaces, ranging from large open lawn and café terraces to fountain plazas and garden rooms, will host neighborhood and civic events that, together with daily use, bring life and vitality to downtown Dallas.
Paveletskaya Plaza
Situated along Moscow’s Ring Road and adjacent to the legendary Paveletsky Station transportation hub, the park at Paveletskaya Plaza will both cover and reveal the new bustling underground retail facility below while also serving as a landmark destination for residents and visitors alike.
The extraordinary retail and architectural vision for Paveletska...
Ichigaya Forest
“Ichigaya Forest” is the privately owned, publicly accessible, major open space on Dai Nippon Printing Company’s 5.4-hectare new world headquarters in the Shinjuku Ward. Vertical development and production modernization that extends underground was made possible the creation of this 3.2-hectare open space. Over half the site is now planted wi...
Guthrie Green Park
Guthrie Green transforms a 2.6-acre truck yard into a lively urban park in the heart of downtown Tulsa’s emerging arts district. Opened in September 2012, Guthrie Green has become the area’s leading destination, drawing 3,000 plus people weekly to activities that have enriched the urban experience and spurred district-wide revitalization. The high-performance ...
Freedom Park Master Plan
Despite Freedom Park’s rich history as a site of protest in late 20th-century Atlanta, proximity to vibrant destinations, and vast, bucolic open space, the site has suffered from indistinct identity, unclear boundaries, unsafe pedestrian crossings, low biodiversity, limited placemaking, and minimal programming. SWA’s master plan ushers a new era in ...


