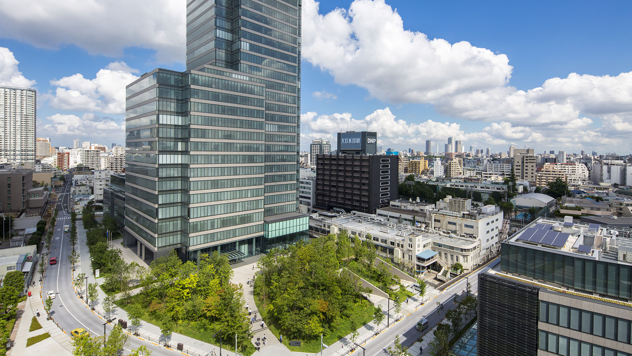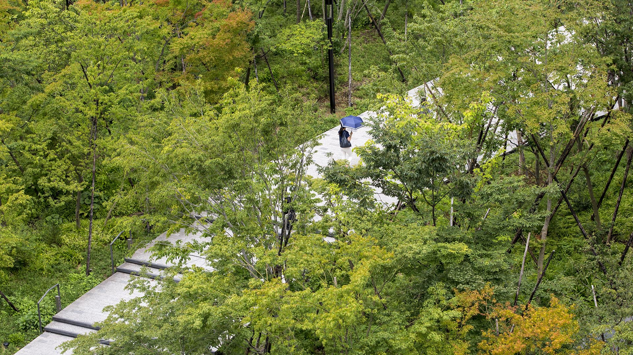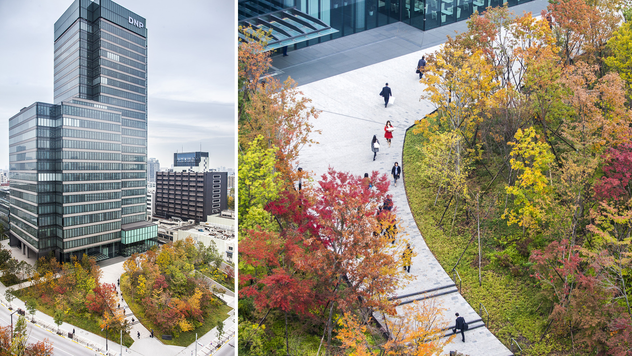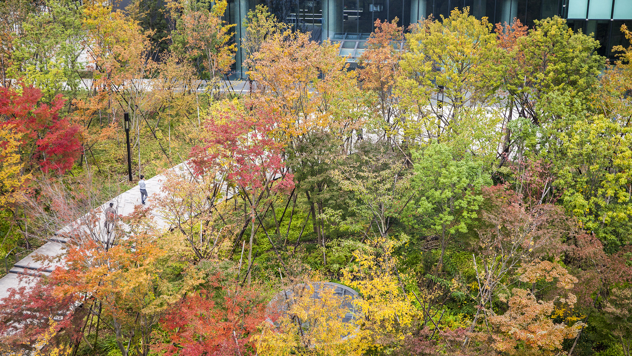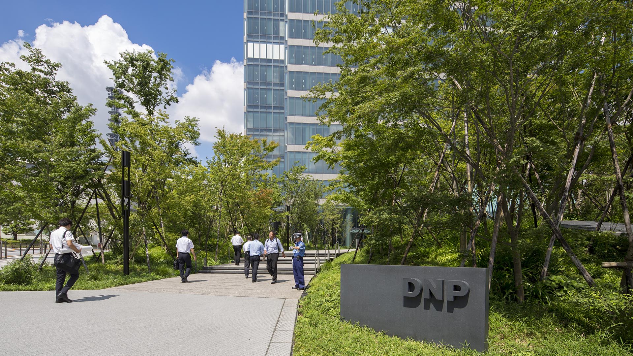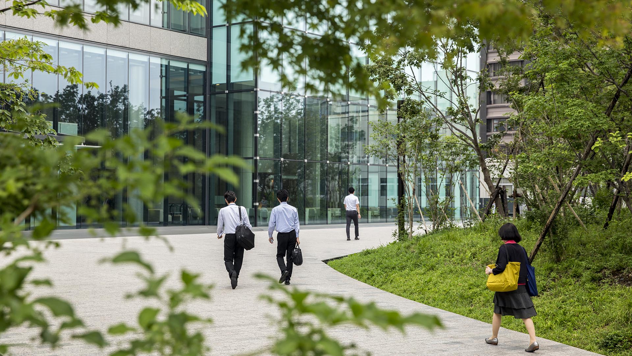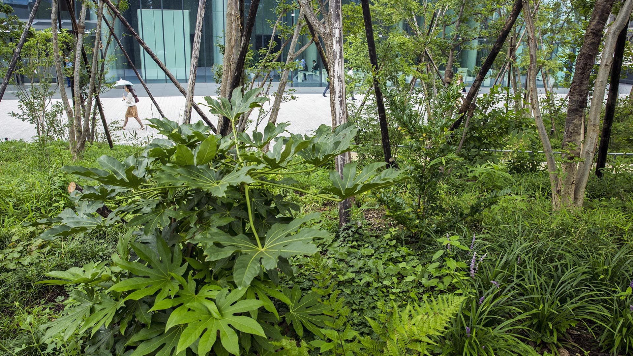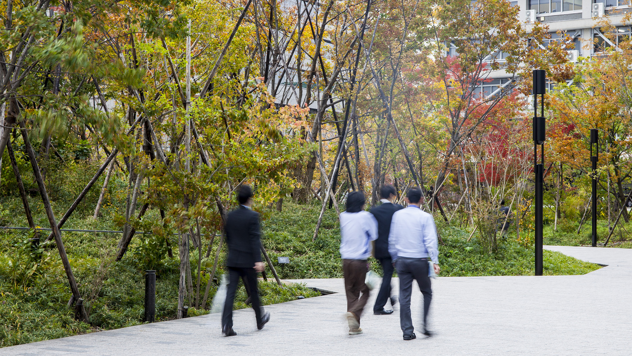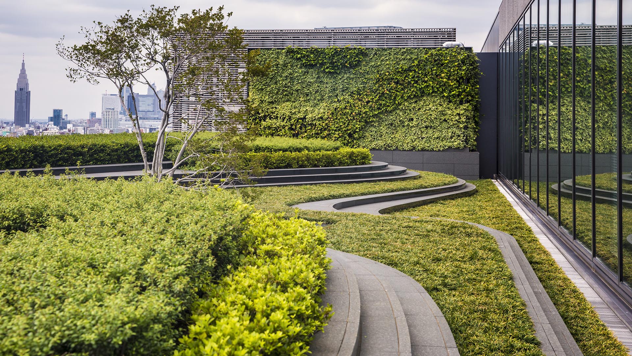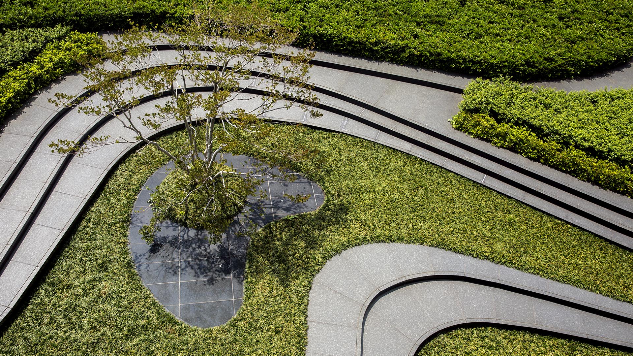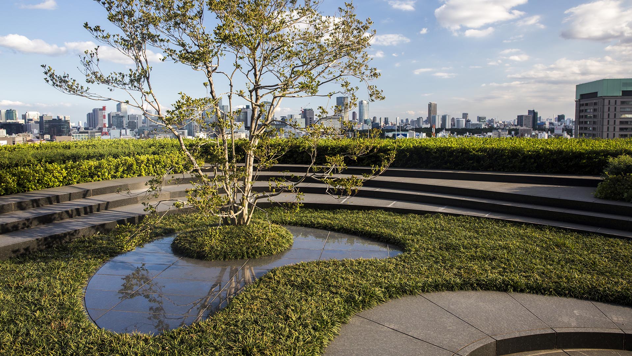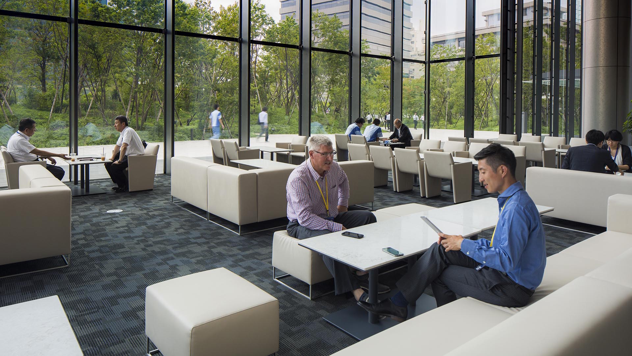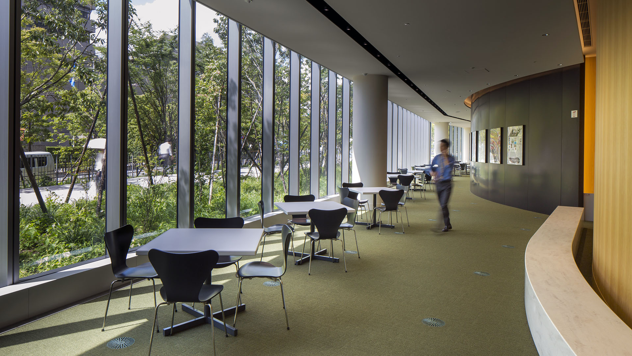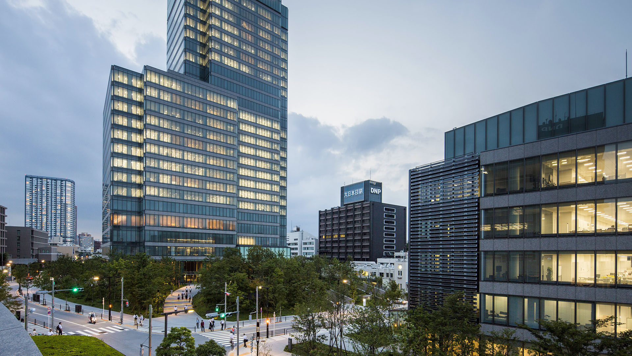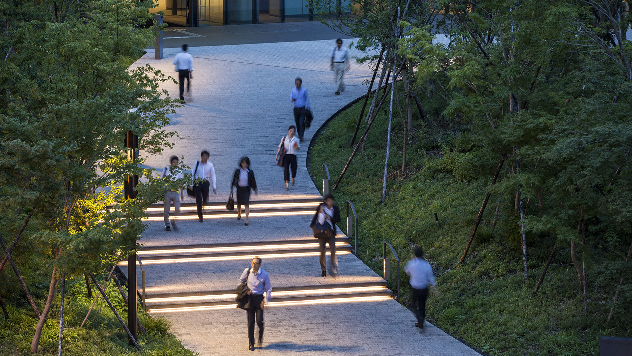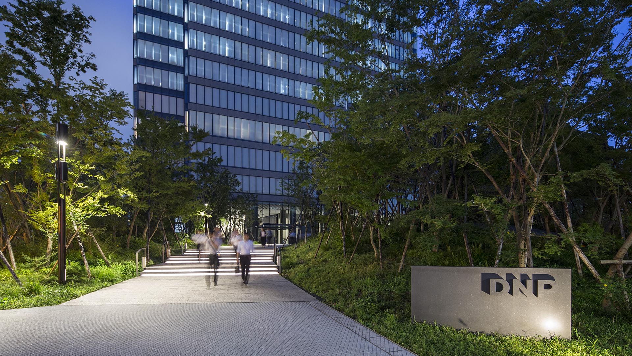“Ichigaya Forest” is the privately owned, publicly accessible, major open space on Dai Nippon Printing Company’s 5.4-hectare new world headquarters in the Shinjuku Ward. Vertical development and production modernization that extends underground was made possible the creation of this 3.2-hectare open space. Over half the site is now planted with native trees, shrubs, and ground cover, creating a unique urban forest with peaceful pathways and small plazas to accommodate the 10,000 DNP employees and their Ichigaya neighbors.
The design team’s vision of returning a mature native forest to this dense urban neighborhood serves as a catalyst for similar future developments, and sets a precedent of resiliency for this Asian megalopolis. To recreate the native forest, SWA developed a “native” soil profile and natural drainage processes to promote infiltration and reduce runoff. Natural stormwater management processes are designed to enrich the forest and keep all rainfall on the site. Hardscape areas are minimized, to reduce surface runoff and heat island effect. Natural pavement materials are used in the secondary pedestrian circulation throughout the site, both to minimize environmental impacts and to look and feel like forest paths.
Technology Enterprise Campus
This corporate campus aims to provide a creative, multi-functional space with an authentic Houston character. The development is located in Springwoods Village, one of North Houston’s most progressive mixed-use communities. The design’s spaces include an arrival garden, a social park, an event terrace, and multi-function athletic court, which combine to establ...
SIPG Harbor City Parks
This new riverfront development is located on the Yangtze River in the Baoshan District of Shanghai. This area boasts some of the highest shipping activity in the world. However, in recent years this single-function industrial zone has given way, allowing for waterfront parks to develop. Within this historically layered water front the Baoshan Park and Open Sp...
Bayou Greenways
While Houston does have significant park spaces and trails, the city of no zoning has historically been unable to create enough designated open spaces and the necessary connectivity between them. The key to increasing the open space network lies within the region’s floodplains. Relatively flat terrain, intense rain events, and urbanized watersheds create broad...
Tulsa Riverfront Park
SWA directed conceptual studies for incorporating a landmark residential estate, a multi-family housing complex and a creek corridor into the adjacent Arkansas River waterfront of Tulsa, Oklahoma. Recently acquired by a local community foundation, the total 64-acre area features sweeping lawns and a historic home that provides much-needed space for the city’s ...


