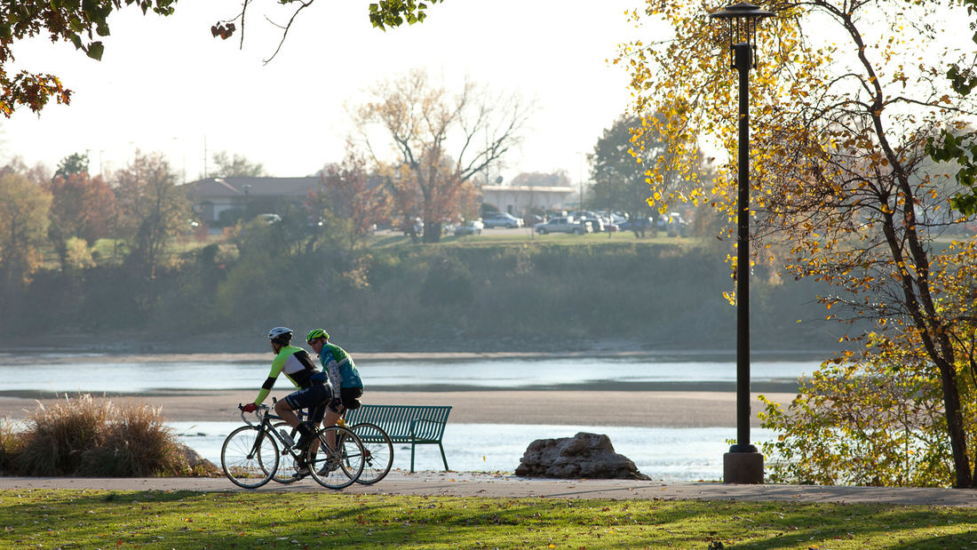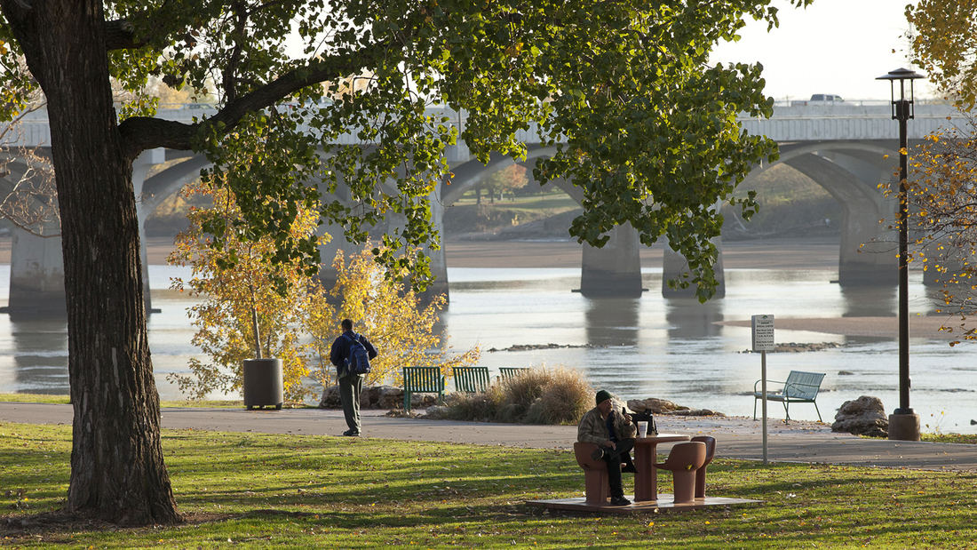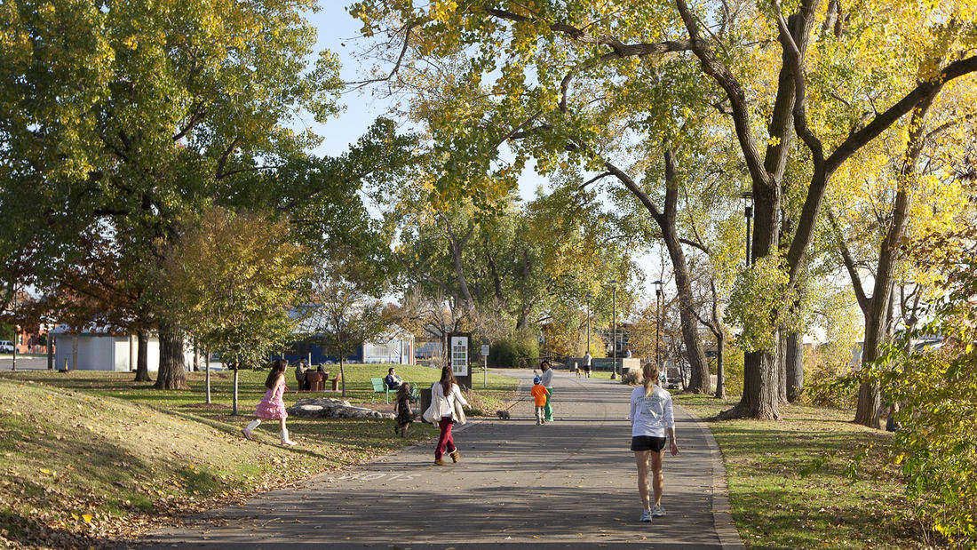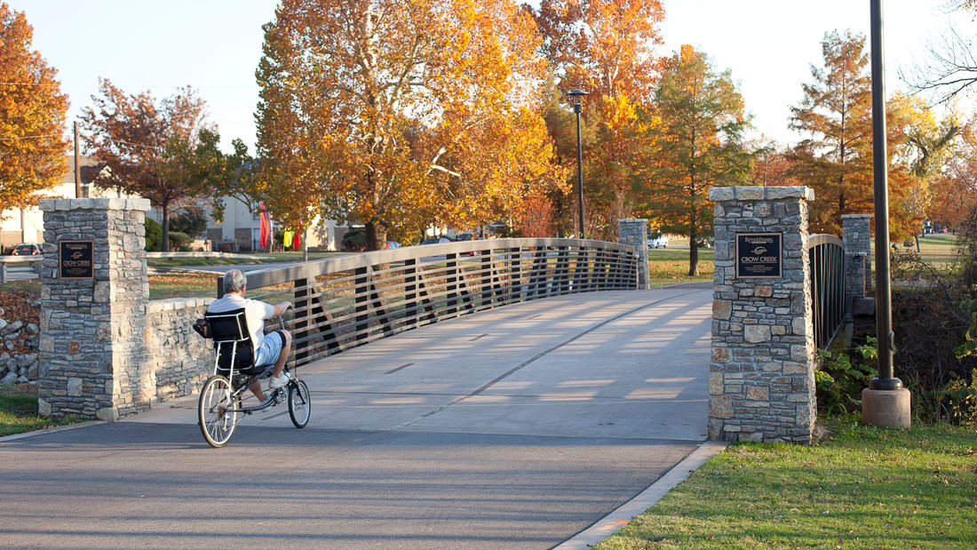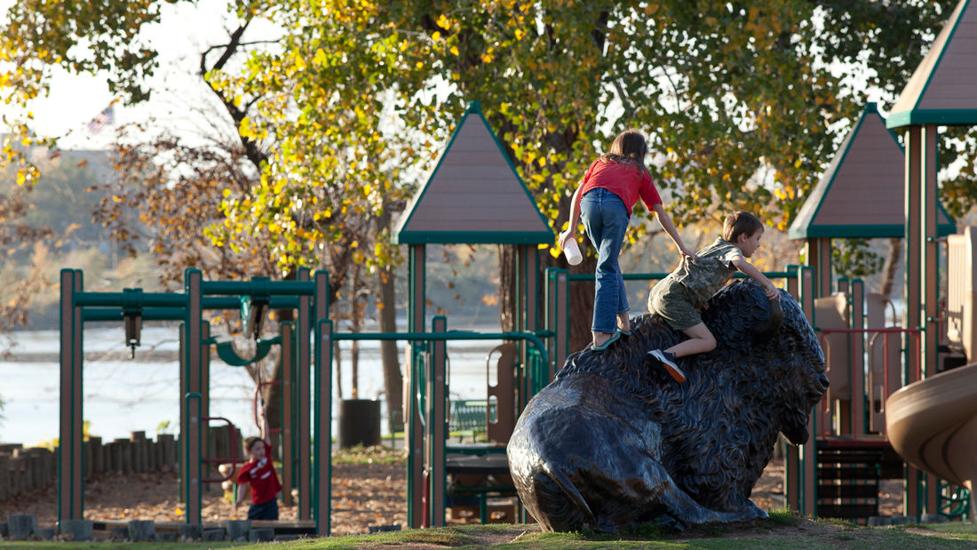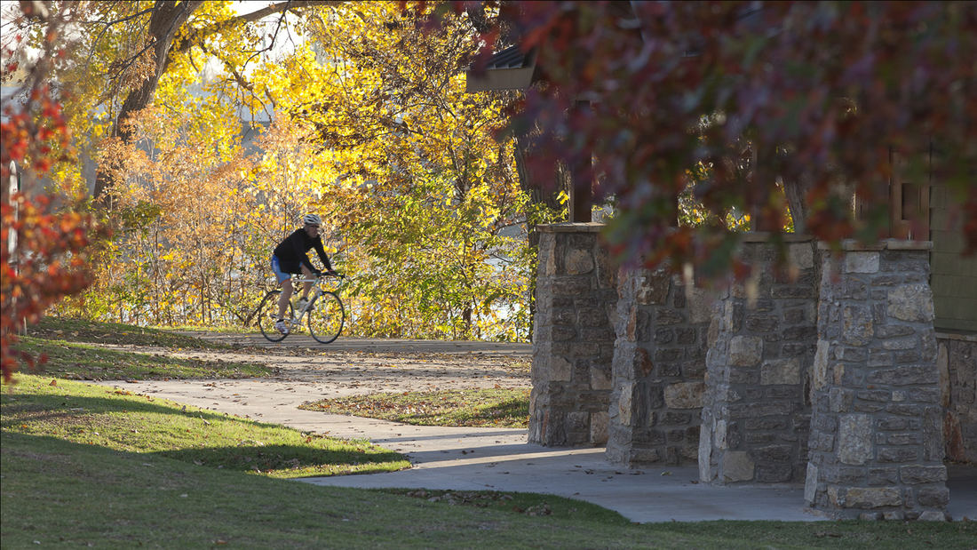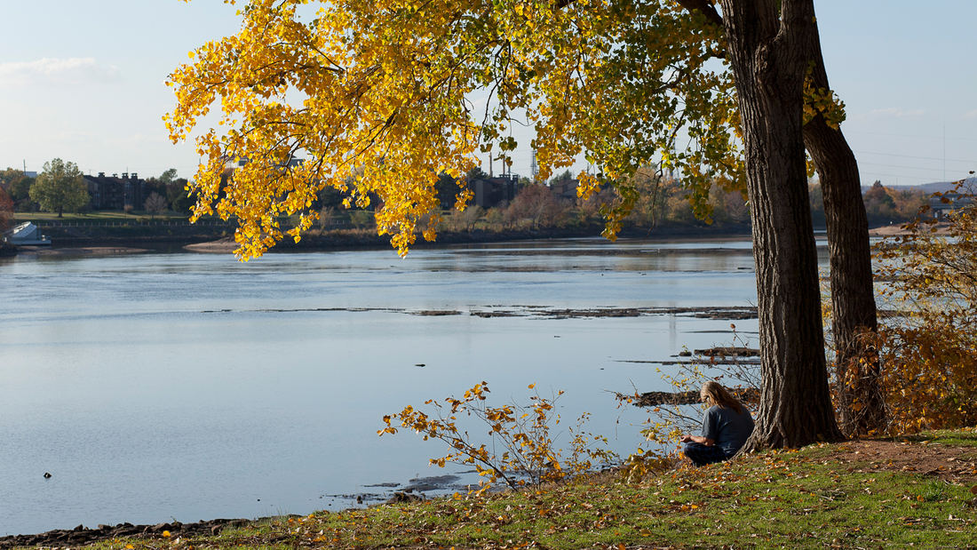SWA directed conceptual studies for incorporating a landmark residential estate, a multi-family housing complex and a creek corridor into the adjacent Arkansas River waterfront of Tulsa, Oklahoma. Recently acquired by a local community foundation, the total 64-acre area features sweeping lawns and a historic home that provides much-needed space for the city’s popular River Parks system.
The design concepts explore options for realigning, submerging, and bridging over Riverside Drive in order to connect adjacent neighborhoods to trails and open space along the river, including the recently constructed and SWA-designed 41st Street Plaza and refurbished trails.
Waterside activities will include a whitewater-kayaking venue, launching for other small boats, and pedestrian plazas. A children’s discovery museum will create a regional attraction within the estate area, with pavilions clustered within the wooded perimeter to maintain the signature open lawn area. Existing multi-family housing will be intensified, with recommendations for additional property acquisition to extend trail connections to other city neighborhoods and destinations.
Eucalyptus Society Garden
SWA’s design for this park, with its collegiate social atmosphere, offers a memorable place of natural respite that functions as green infrastructure.
Eucalyptus Society Garden project is located at the intersection of three science and innovation corridor axes in Guangzhou International Innovation City, including the core axis of the University City. B...
Guiyang Hot Springs
Guiyang Hot Springs, located in Guiyang City, China, brings together the rhythm of the Nanming River, and surrounding trails and trees to create a new urban ‘living room’ in the interstitial space created by new development and roadway infrastructure. Nestled into a mountainous site, the master planning addressed elevation changes of up to 100 meters and the e...
Ichigaya Forest
“Ichigaya Forest” is the privately owned, publicly accessible, major open space on Dai Nippon Printing Company’s 5.4-hectare new world headquarters in the Shinjuku Ward. Vertical development and production modernization that extends underground was made possible the creation of this 3.2-hectare open space. Over half the site is now planted wi...
Gantry Plaza State Park
Once a working waterfront teeming with barges, tugboats, and rail cars, the Hunter’s Point shoreline slowly succumbed to the realities of the Post-Industrial Age and this spectacular site was left to deteriorate. Thomas Balsley Associates, together with Weintraub di Domenico, envisioned Gantry Plaza State Park as a place that celebrates its past, future, skyli...


