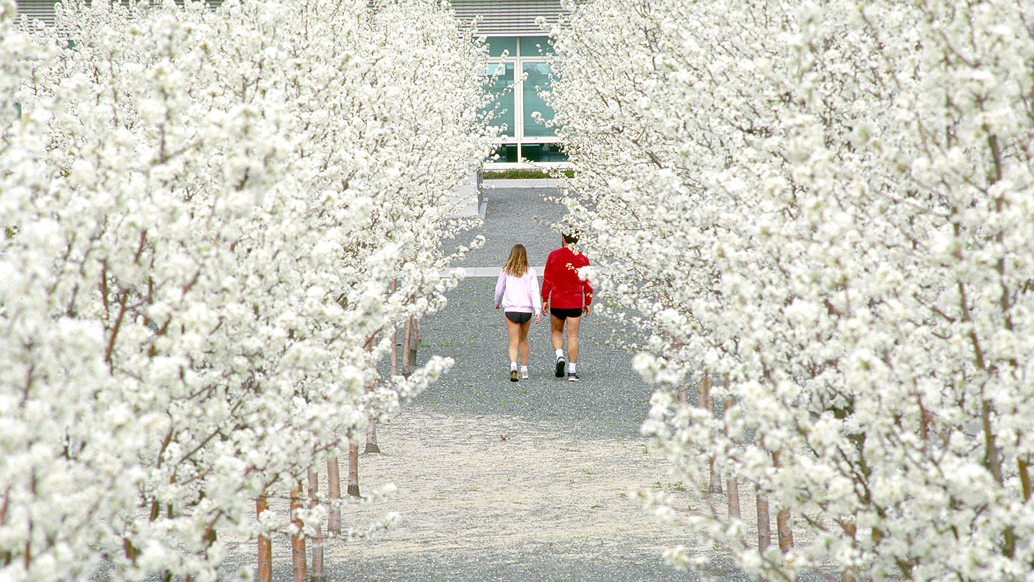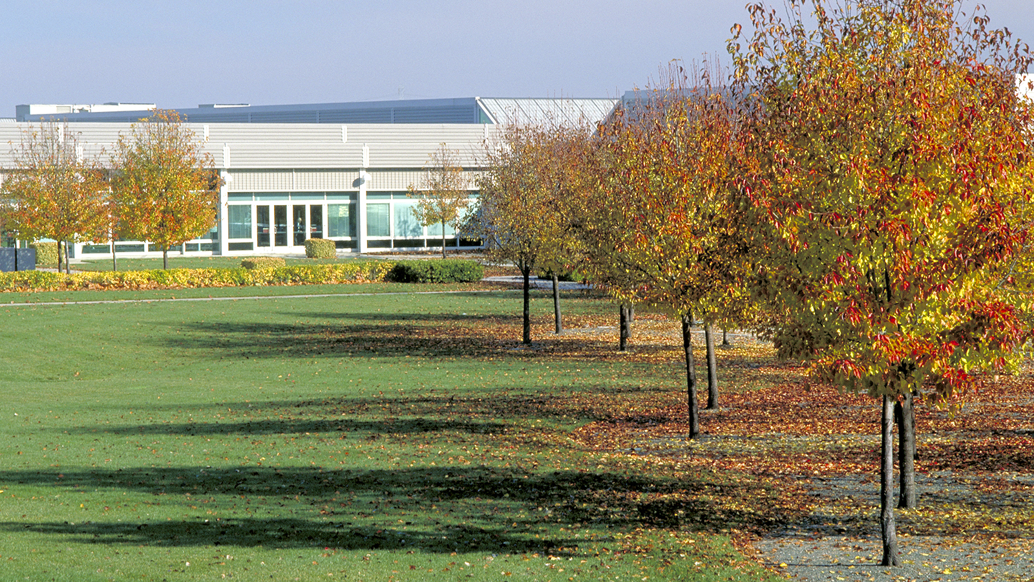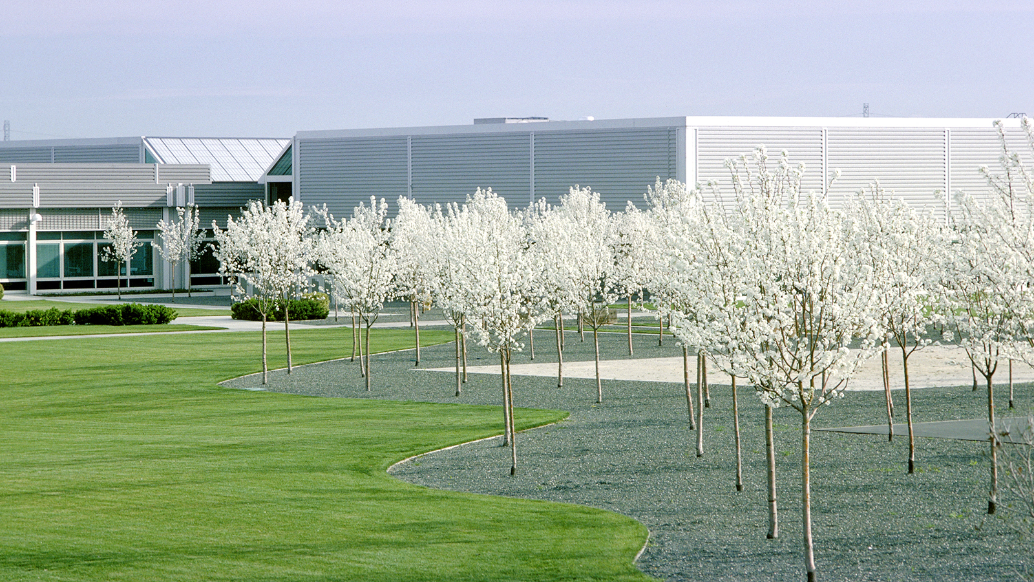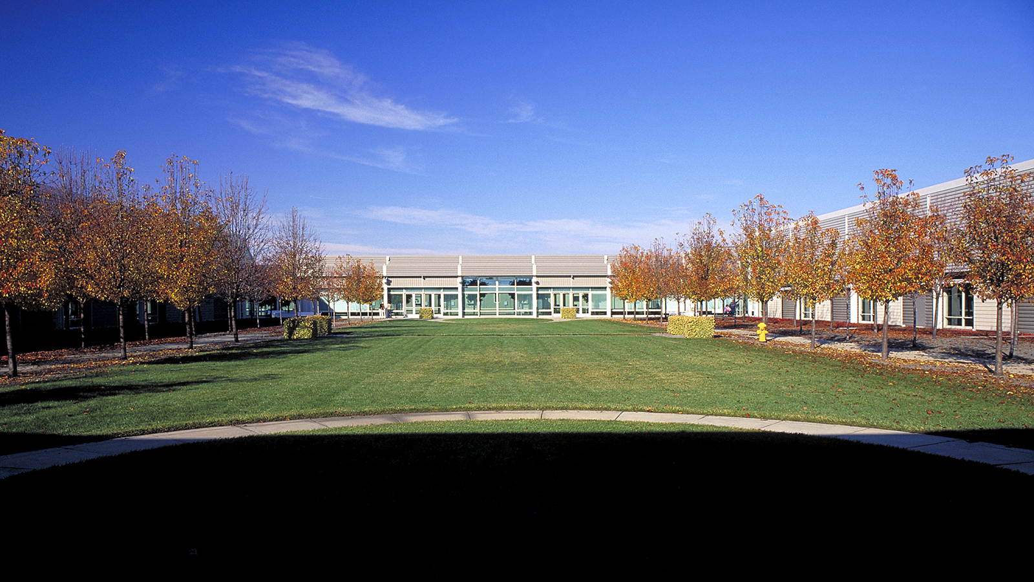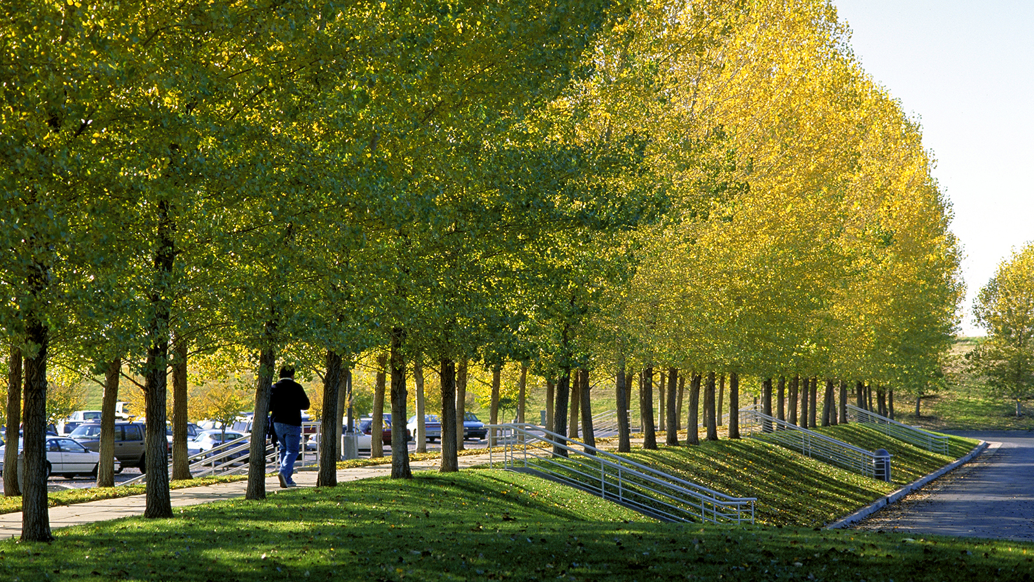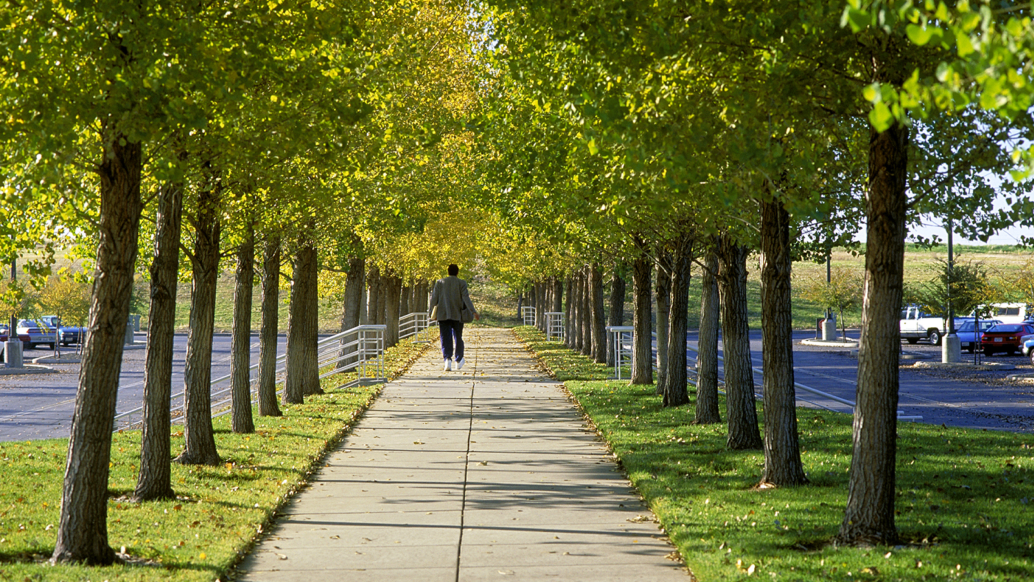This restudy of the master plan for the 200-hectare Hewlett Packard site at Roseville, undertaken with architects Holland, East & Duvivier, led to a new master plan for the 23,000-square-meter service, repair, and distribution facility on the site as well as full landscape architectural services for the upgrading of the surrounding landscape. The plan details building placement, road layout, grading, entries, pedestrian ways, employee recreation areas, and open space, while accommodating a modular building type intended to serve as a prototype for future Hewlett Packard expansion.
The property had previously suffered from difficult soil conditions and a series of long, hot summers that had killed off all previous landscaping efforts. The solution, proposed by SWA, was not to try to master the environment but to respect and appreciate it. Drought-tolerant native grassland was reestablished wherever possible, and against the background of the vast, open plain of the Sacramento Valley, shade was introduced wherever possible. A poplar-lined pedestrian walkway is raised above the Chinese Elm-shaded parking lot, leading into the building. Oaks and Bradford pear trees were used to unify the recreational complex and to give its large sports courts areas both scale and shade. To help the trees thrive, root competition from shrubs, ground cover, and lawns was eliminated, and the permeable ground plan emphasizes localized and individual watering, as well as a sub-drain system to mitigate flash floods.
Poly International Plaza
Poly International Plaza is an innovative office, retail, and exhibition center development located in the Guangzhou trade district. Sited along the Pearl River and adjacent to historic Pazhou Temple Park, the project presents a precedent toward integrating development with its site and context, embracing the place of garden and sustainability in the society’s...
Nanjing Tech Campus
This industrial park, located in Nanjing’s prominent Hongshan District, is an iterative upgrade of Shenzhen Galaxy World that will activate industry and finance city innovation. SWA proposed a “rivers and stars” design concept for the north and south commercial districts respectively, creating an attractive, flowing, high-quality commercial landscape for this ...
Walmart Home Office Landscape Master Plan
What if the vast and varied landscapes of Northwest Arkansas surrounded and thrived all around the future Walmart Home Office Campus, reversing the typical expectations of a corporate headquarters campus? Walmart as a corporation has always celebrated its hometown heritage, and so their mandate for the 350-acre campus follows that same instinct: to preserve na...
Google Headquarters
As a winner of the ASLA’s Centennial Medallion, this project is recognized as one of the most significant landscapes of the last century. The former SGI campus, acquired by Google in 2004, and the adjacent Charleston Park, comprise a 26-acre brownfield site.The design creates a strong identity for the campus and provides a much-needed civic space, blurring dis...


