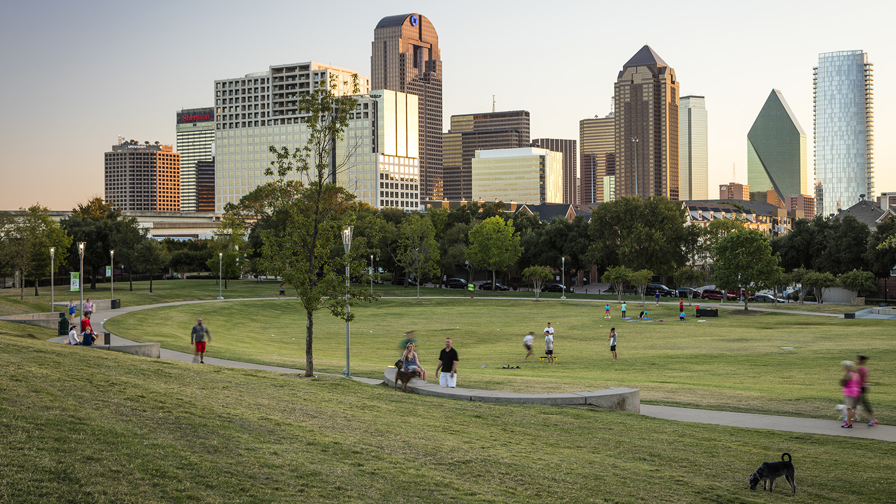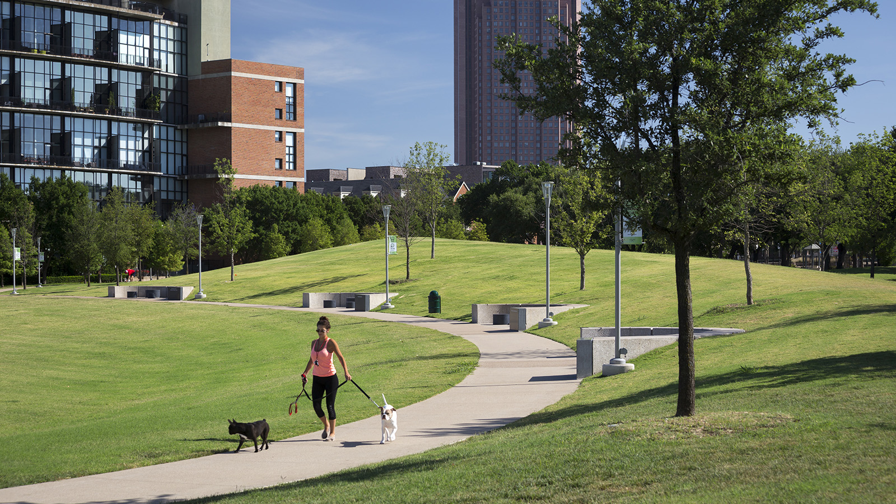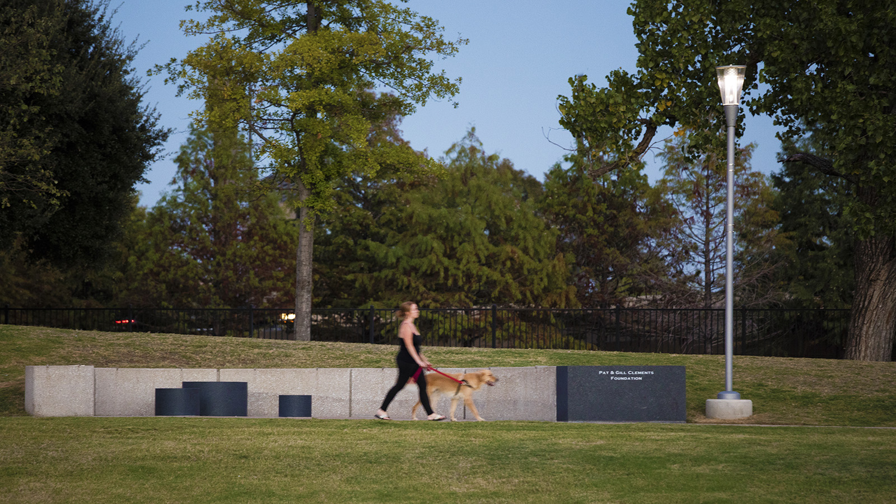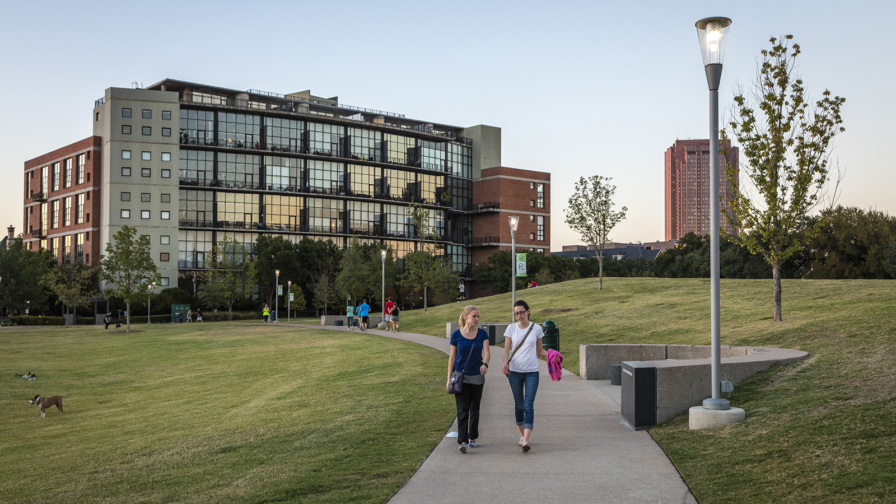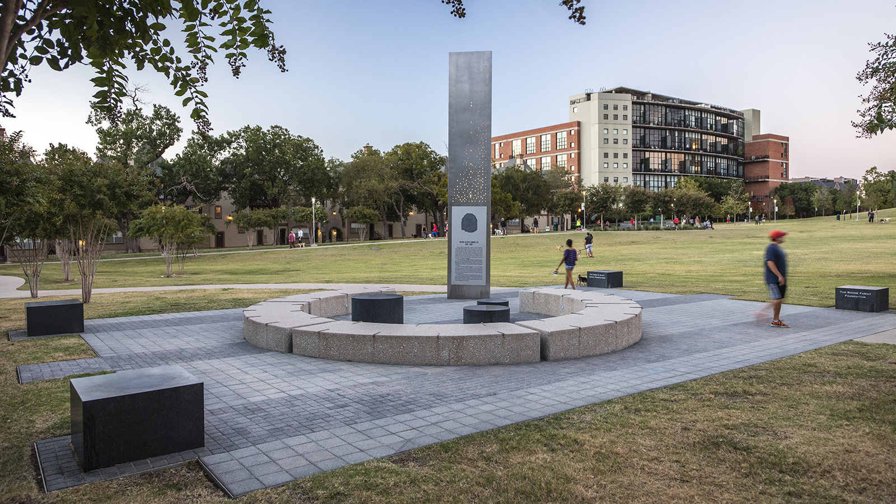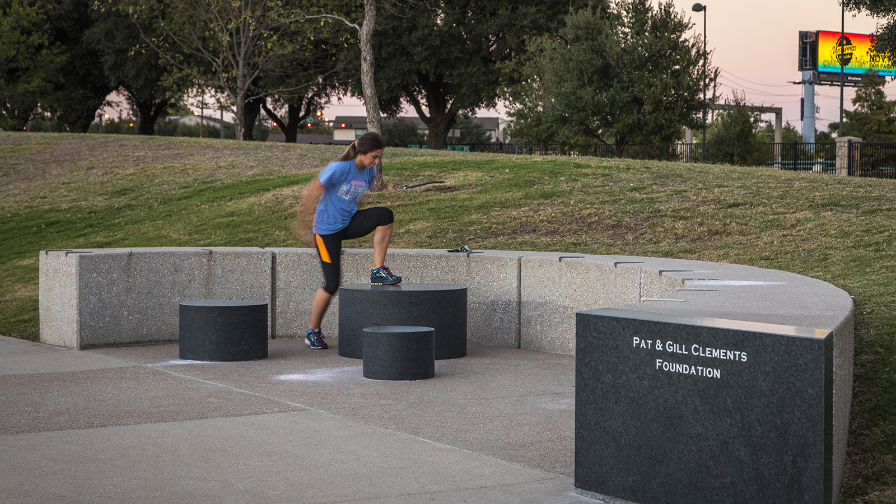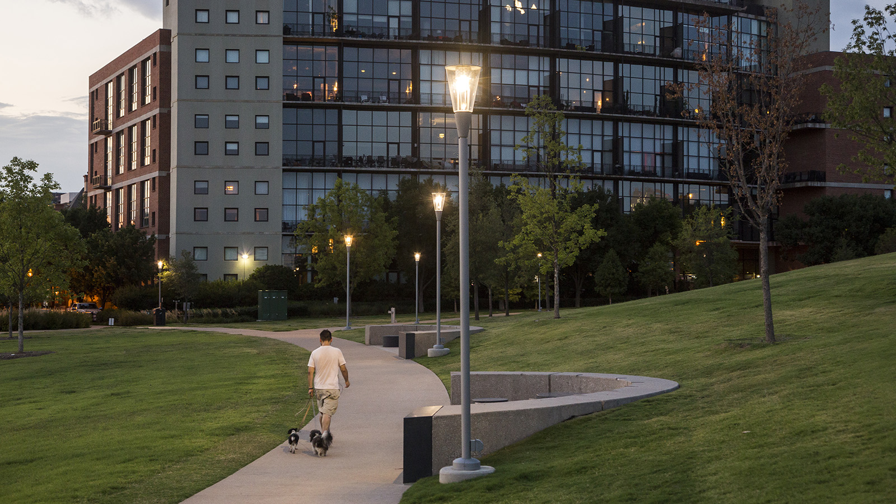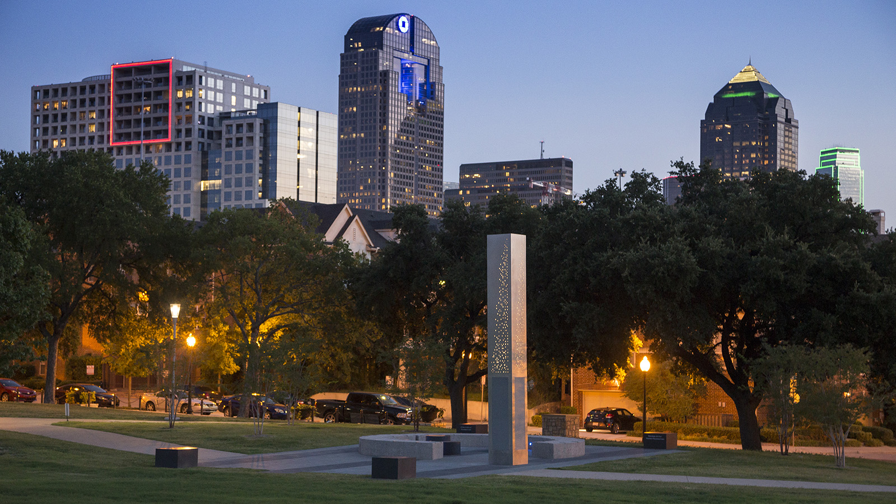Griggs Park, a historically important open space located in Uptown Dallas, had not kept pace with the ever-evolving culture and artistic neighborhood surrounding it. The new design reflects the changes in urban uses for the now-vibrant neighborhood. Established in the 1940s, the park is the first dedicated to an African American in Dallas. It transitioned with the neighborhood by developing into a significant athletic park until falling into disarray in the late ‘70s. Design phases 1 and 2 provided a complete renovation into neighborhood park with landforms, pathways, gathering spots, and tree plantings. The Griggs Park master plan used the existing soil and a mature strand of trees ringing the park as primary design components; the resulting savings were used to establish remaining park essentials: walks, play areas, lighting, irrigation, seating and a significant recognition for the park’s name-sake, the Reverend Allen R. Griggs.
Buffalo Bayou Park
This thoroughly renovated, 160-acre public space deploys a vigorous agenda of urban ecological services and improved pedestrian accessibility, with two new bridges connecting surrounding neighborhoods. The design utilizes channel stabilization techniques, enhancing the bayou’s natural meanders and offering increased resiliency against floodwaters while preserv...
Ningbo East New Town Eco-Corridor
SWA provided planning and design services for the 3.3km long, 250-acre metropolitan Ningbo Eco-Corridor, which transforms a former agricultural plain that had been taken over by industrial use into urban green infrastructure. Located in the heart of the Yangtze River Delta on China’s coastline, Ningbo is one of China’s oldest cities, with an area of 3,616 squa...
Riverside Park South
Located on the West Side of Manhattan on the scenic Hudson River shoreline, Riverside Park South is a massive, multiphase project of sweeping ambition and historic scope. Combining new green space, new infrastructure, and the renovation of landmark industrial buildings, the plan – originally devised by Thomas Balsley Associates in 1991 – is an extension of Fre...
Longgang River Blueway System
The Shenzhen Longgang River Blueway System is envisioned to unlock the tremendous land value of this 13-mile-long suburban watershed and galvanize the city’s future growth. SWA’s proposal addresses urbanization issues pertaining to water, the environment, and open space shortage, while also activating industrial and cultural revitalization in the surrounding d...


