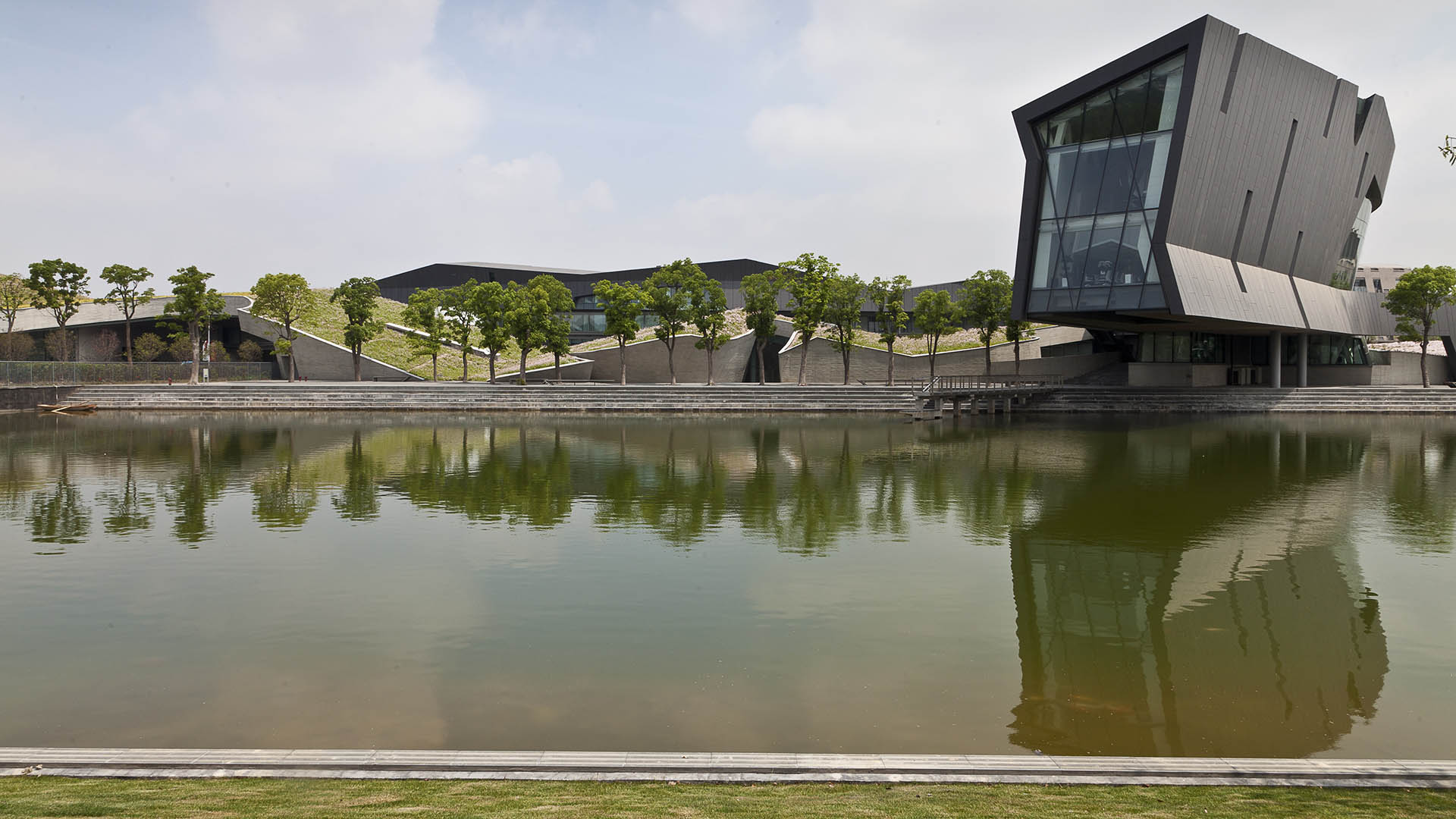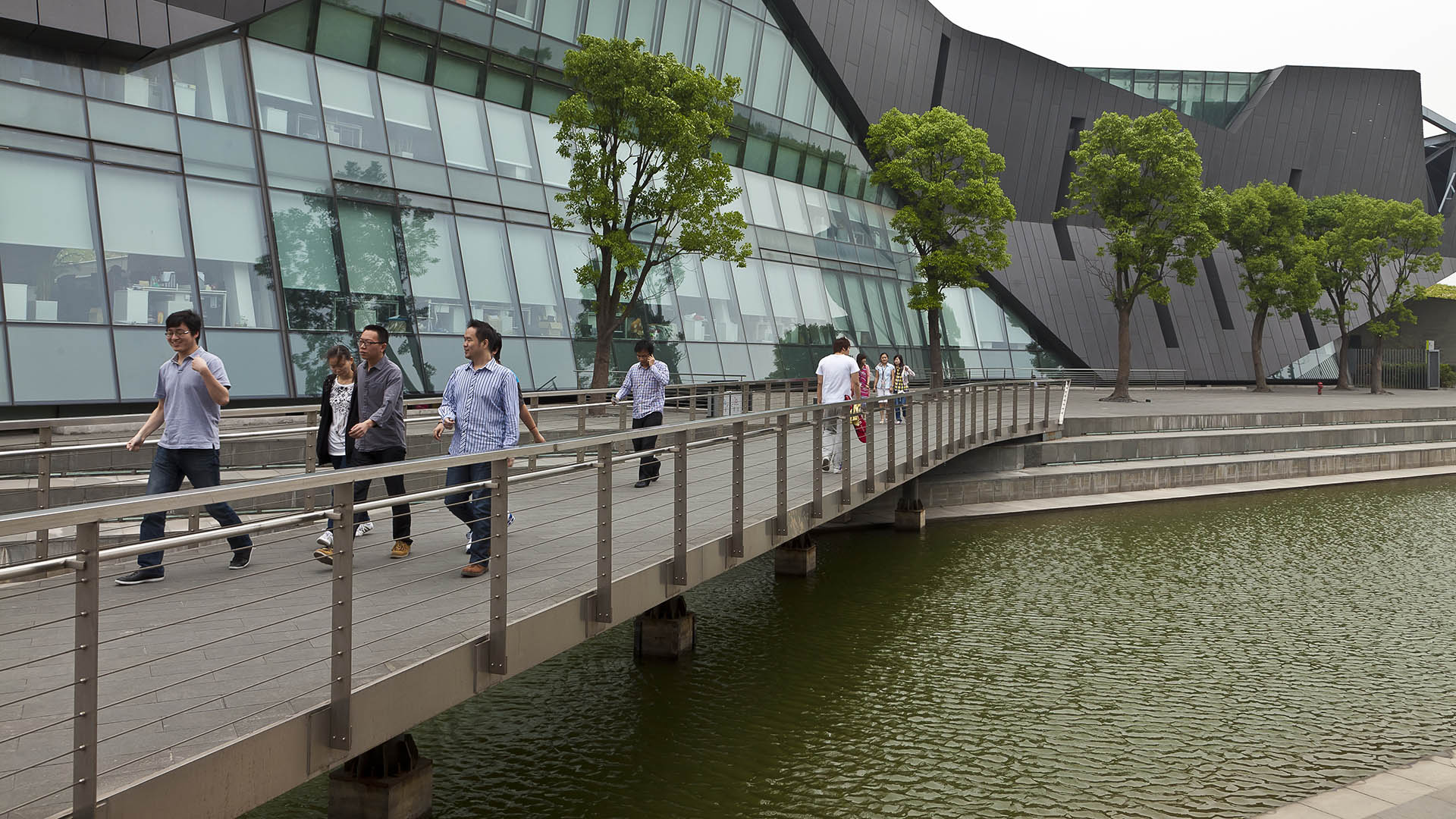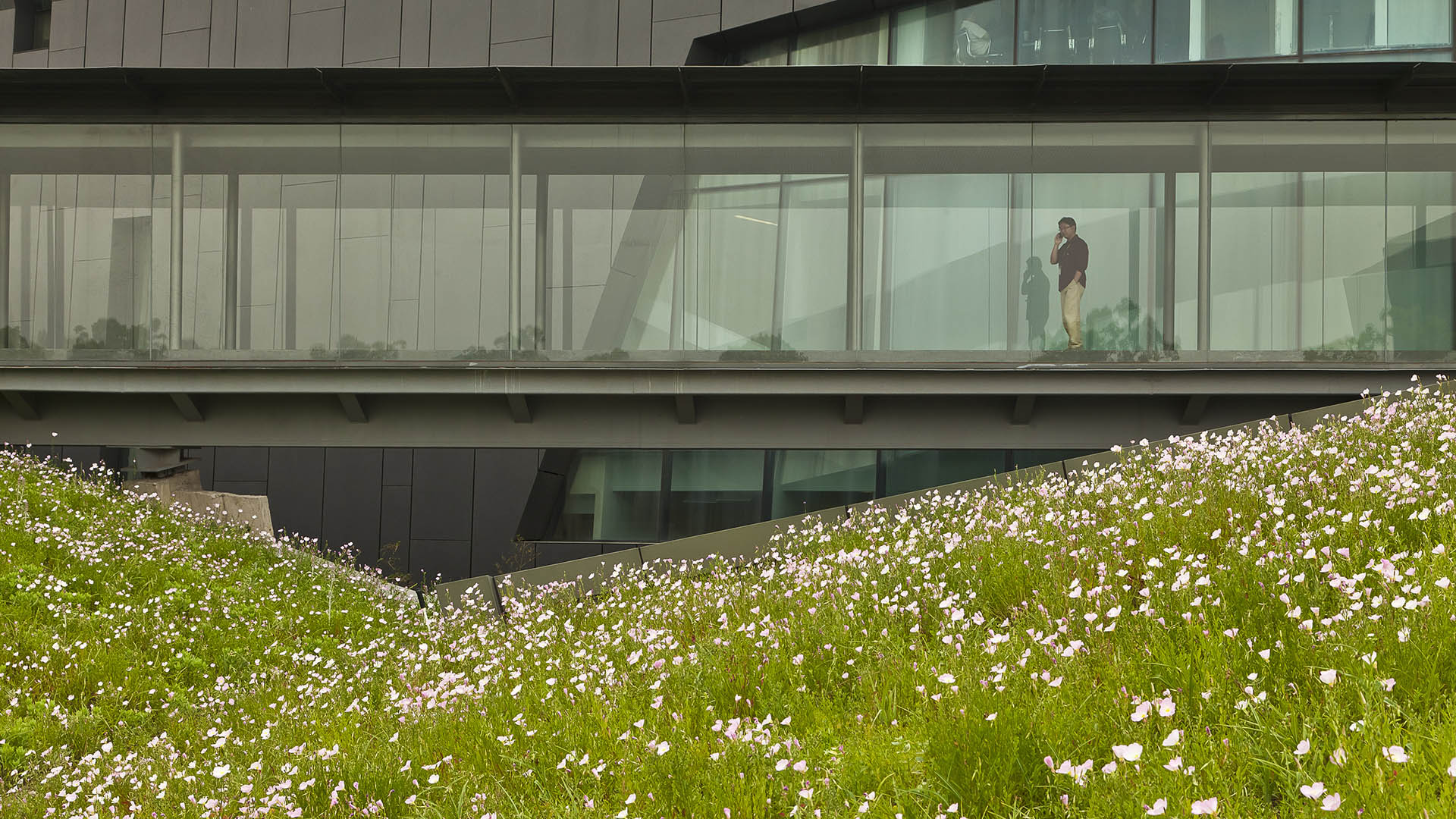SWA collaborated with Morphosis Architects on a new ecological park and living laboratory for Giant Interactive Headquarters, a 45-acre corporate campus in Shanghai, China. The design concept blurs the distinction between the ground plane and the structure, weaving water and wetland habitats together with the folded green roof of the main building design. The site, divided between industrial uses, park systems and residences, presented a unique challenge that required the blending of building and landscape. SWA’s focus on self-sustainability creates a site that incorporates both needs of the corporate environment and the local ecology, resulting in a cohesive corporate campus in a large urban environment.
Roche Diagnostics
As the first manufacturing facility in Asia, Roche Diagnostics hopes to set a model for future projects in the region. Located in Suzhou, a city with a strong tradition of gardening, this flagship factory will not only meet Roche’s global standard, but will be infused with the spirit of the city’s gardens, distinguishing it from a stereotypical factory. A clea...
Viacom Columbia Square
Located on Hollywood’s famed Sunset Boulevard, the new Columbia Square development’s main tenant is Viacom. The company moved its offices for major channels such as Comedy Central and MTV from Santa Monica to the new Hollywood location in 2018. SWA was brought on to work with Rottet Studio in developing design concepts for all outdoor areas associated with the...
Shanghai Tower
China’s tallest building, Shanghai Tower, is located in the Lujiazui Financial Center Zone near the Shanghai World Financial Center and Jin-Mao tower. SWA’s landscape design establishes a “Tower Park” to complement the building’s iconic form and function, connect the mixed-use project with its urban neighborhood, and provide a variety of beautiful settin...
East Evelyn Avenue
301-381 East Evelyn Avenue is home to a uniquely preserved architectural example of 1980s office park design. The aim of this project is to retrofit this suburban office campus into a diverse, connected, and urban environment. SWA approached the site from the same perspective as that taken for successful urban neighborhoods. A hierarchy of outdoor realms organ...
















