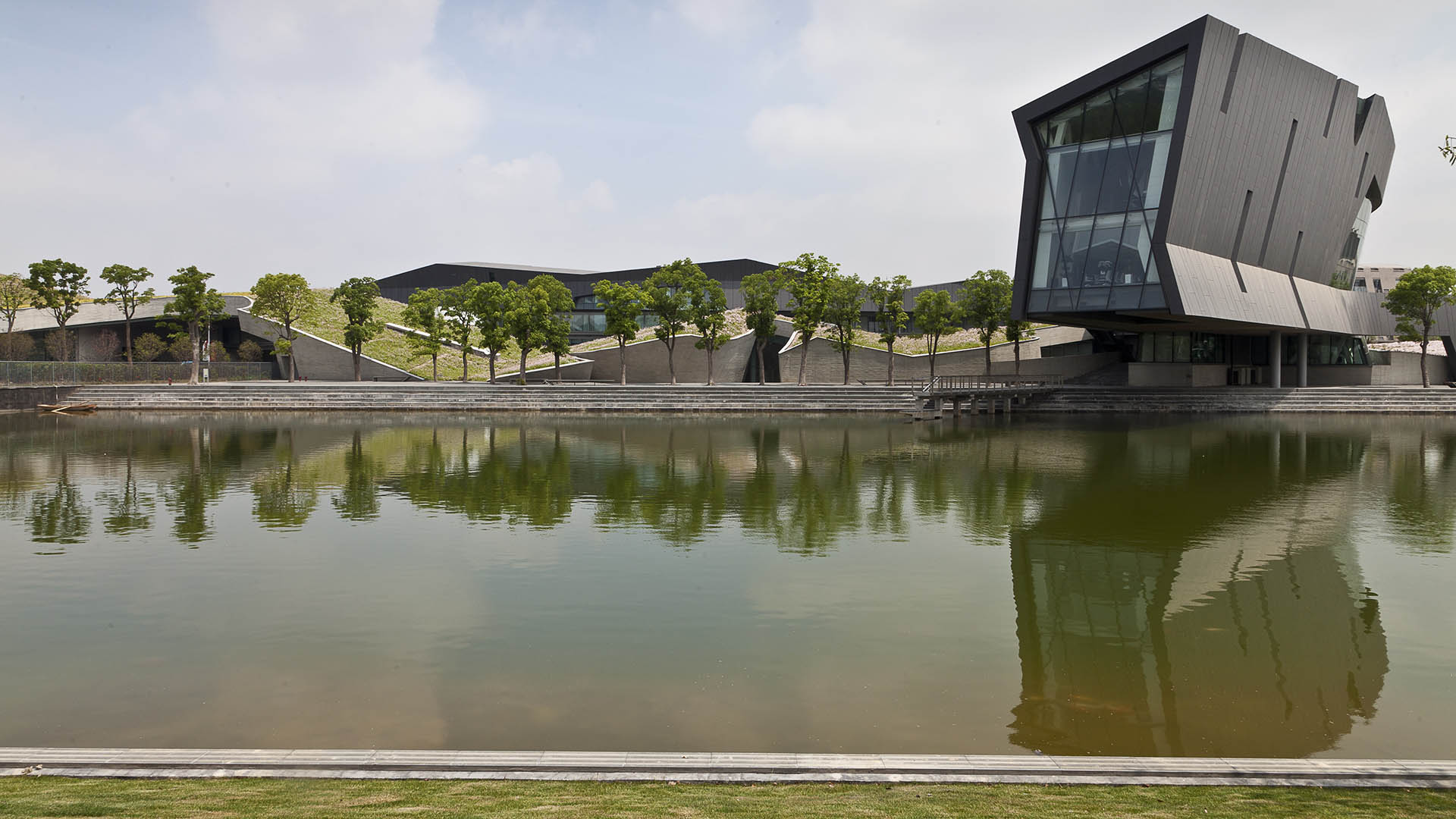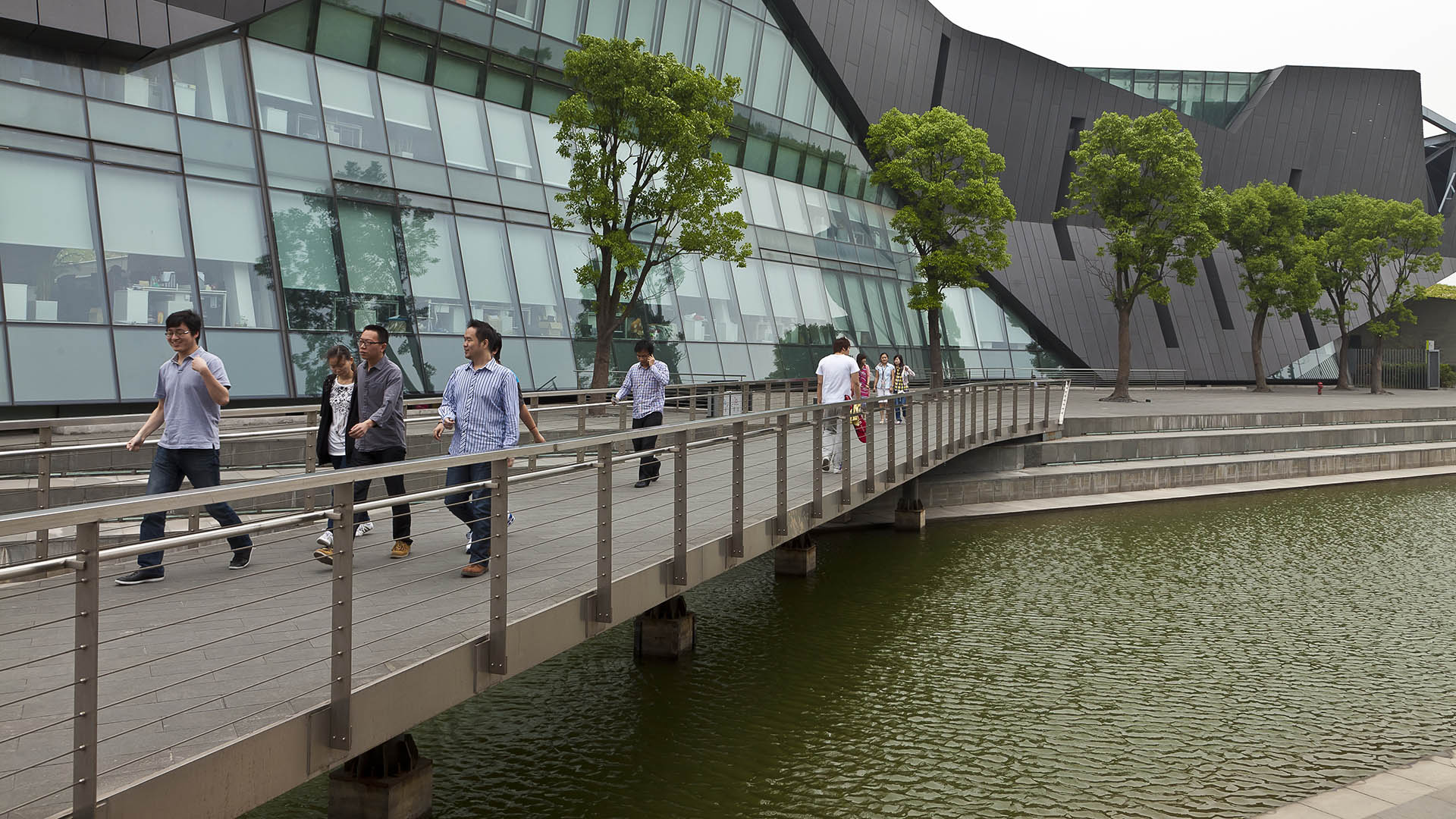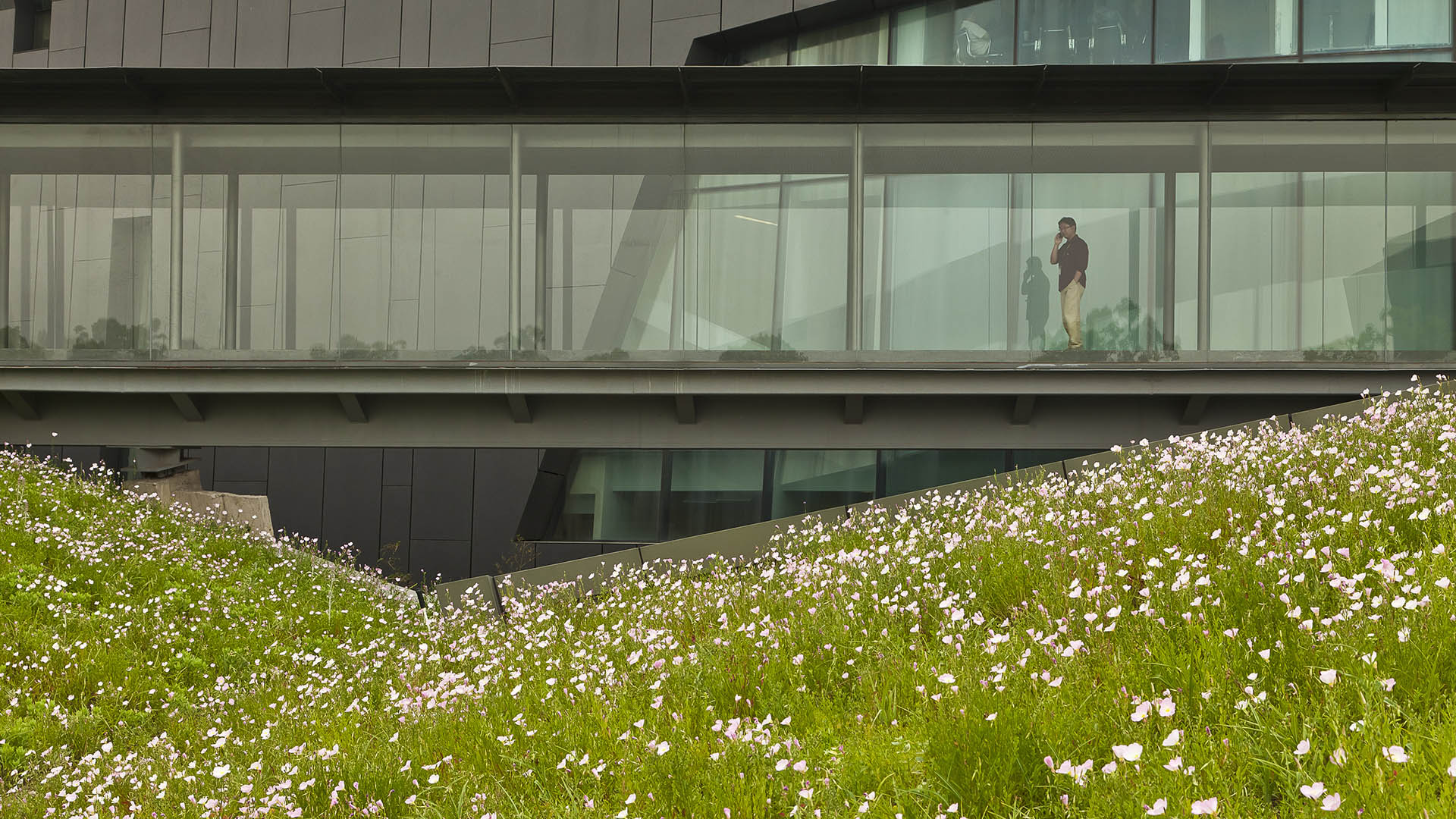SWA collaborated with Morphosis Architects on a new ecological park and living laboratory for Giant Interactive Headquarters, a 45-acre corporate campus in Shanghai, China. The design concept blurs the distinction between the ground plane and the structure, weaving water and wetland habitats together with the folded green roof of the main building design. The site, divided between industrial uses, park systems and residences, presented a unique challenge that required the blending of building and landscape. SWA’s focus on self-sustainability creates a site that incorporates both needs of the corporate environment and the local ecology, resulting in a cohesive corporate campus in a large urban environment.
Roche Diagnostics
As the first manufacturing facility in Asia, Roche Diagnostics hopes to set a model for future projects in the region. Located in Suzhou, a city with a strong tradition of gardening, this flagship factory will not only meet Roche’s global standard, but will be infused with the spirit of the city’s gardens, distinguishing it from a stereotypical factory. A clea...
Lite-On Headquarters
This major Taiwanese electronics company chose the “Electronics Center” of Taipei overlooking the Gee Long River for their new headquarters. The overall concept is of a 25-story slender tower rising above a sloped landscape podium that covers much of the site. Below-grade parking slopes toward the river on one side, with the urban center on the oth...
Technology Enterprise Campus
This corporate campus aims to provide a creative, multi-functional space with an authentic Houston character. The development is located in Springwoods Village, one of North Houston’s most progressive mixed-use communities. The design’s spaces include an arrival garden, a social park, an event terrace, and multi-function athletic court, which combine to establ...
Shanghai Tower
China’s tallest building, Shanghai Tower, is located in the Lujiazui Financial Center Zone near the Shanghai World Financial Center and Jin-Mao tower. SWA’s landscape design establishes a “Tower Park” to complement the building’s iconic form and function, connect the mixed-use project with its urban neighborhood, and provide a variety of beautiful settin...
















