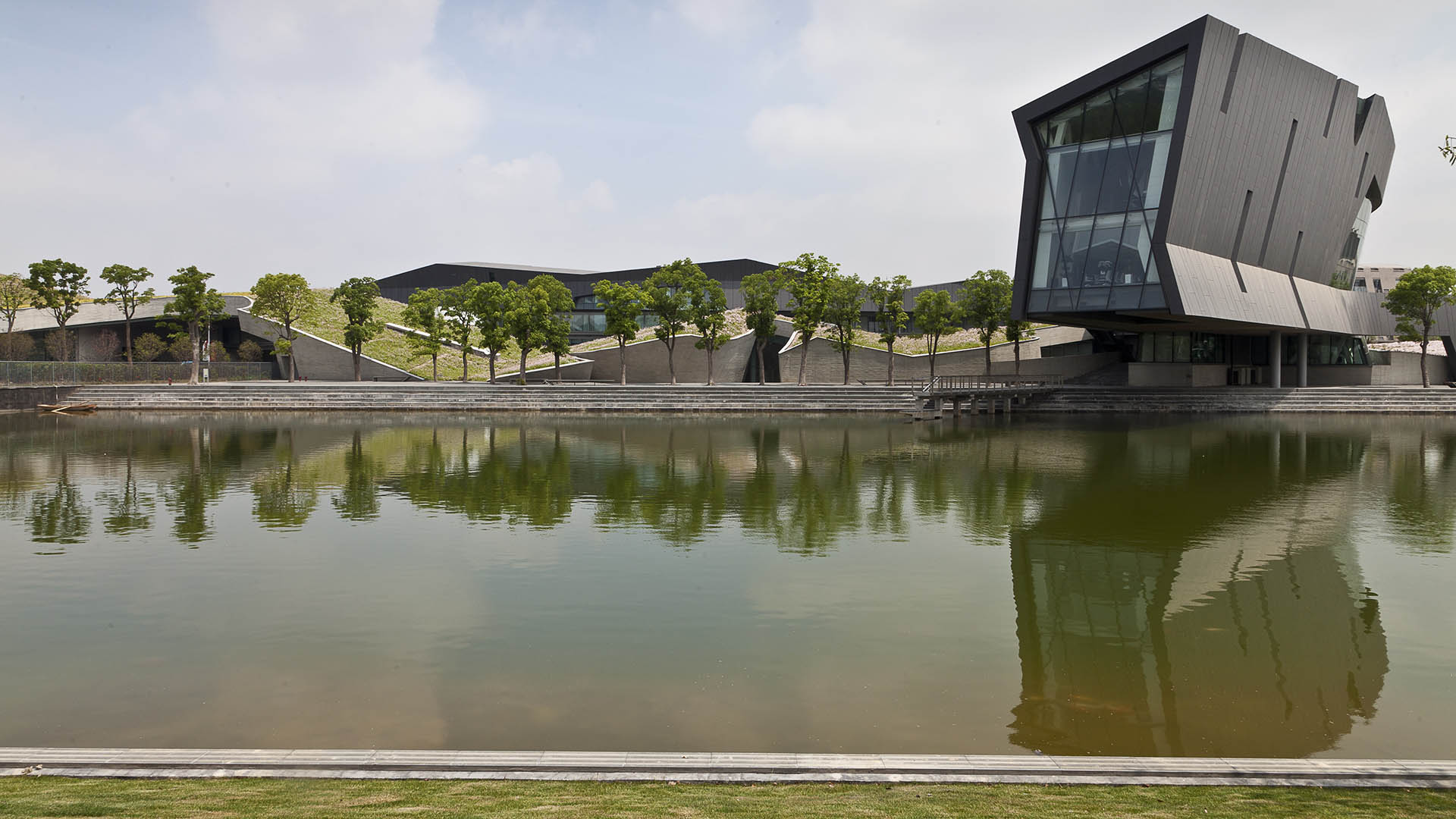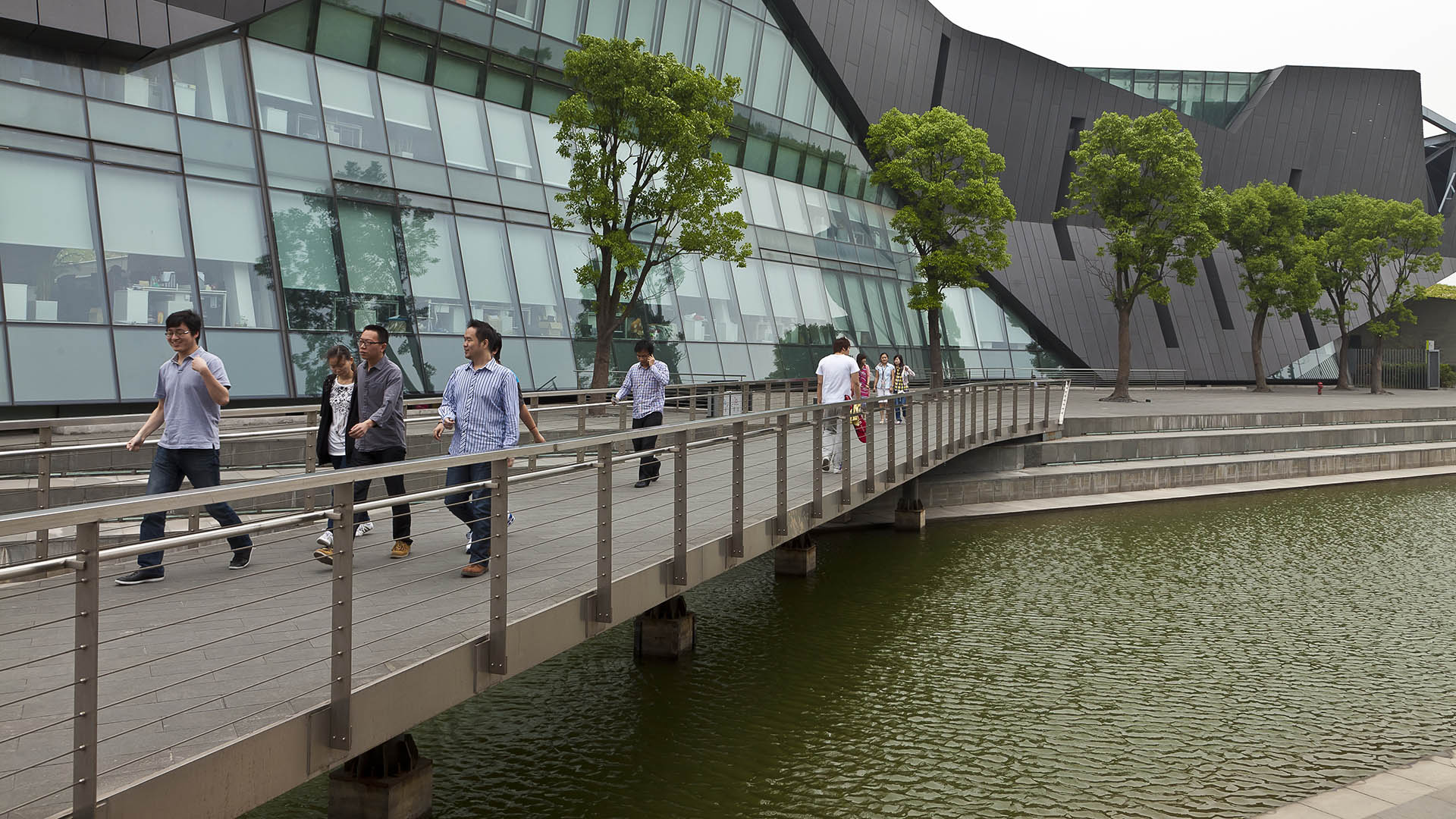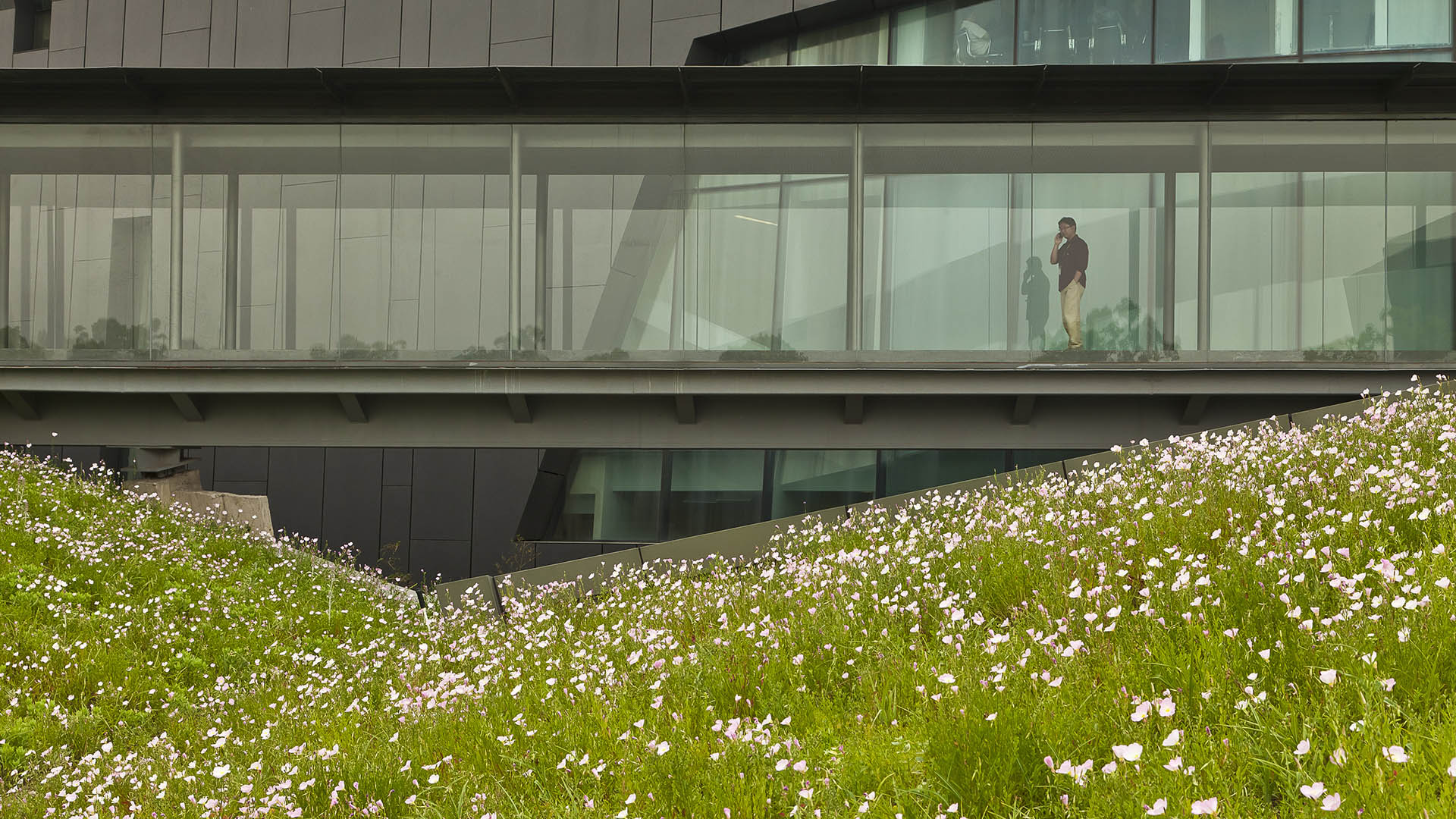SWA collaborated with Morphosis Architects on a new ecological park and living laboratory for Giant Interactive Headquarters, a 45-acre corporate campus in Shanghai, China. The design concept blurs the distinction between the ground plane and the structure, weaving water and wetland habitats together with the folded green roof of the main building design. The site, divided between industrial uses, park systems and residences, presented a unique challenge that required the blending of building and landscape. SWA’s focus on self-sustainability creates a site that incorporates both needs of the corporate environment and the local ecology, resulting in a cohesive corporate campus in a large urban environment.
Google Headquarters
As a winner of the ASLA’s Centennial Medallion, this project is recognized as one of the most significant landscapes of the last century. The former SGI campus, acquired by Google in 2004, and the adjacent Charleston Park, comprise a 26-acre brownfield site.The design creates a strong identity for the campus and provides a much-needed civic space, blurring dis...
Exxon Corporate Headquarters
Exxon’s Corporate Headquarters is situated on 200 acres of rolling mesquite woodland in Texas’ Las Colinas Development. The design captures the essence of a subtle Texas landscape by careful selection of native plants and preservation of existing woodland and wetland areas. The building itself is surrounded by a more “domestic” landscape within a forest ...
East Evelyn Avenue
301-381 East Evelyn Avenue is home to a uniquely preserved architectural example of 1980s office park design. The aim of this project is to retrofit this suburban office campus into a diverse, connected, and urban environment. SWA approached the site from the same perspective as that taken for successful urban neighborhoods. A hierarchy of outdoor realms organ...
Akasaka K Tower
This urban redevelopment project is on the site of the former headquarters of Kajima Construction Corporation. Mid-rise twin towers were replaced with 150-meter-tall high-rise with office space and high-end apartments on the upper floors. SWA designed an entry plaza for the building, while providing much-needed green space in this dense neighborhood in the mid...
















