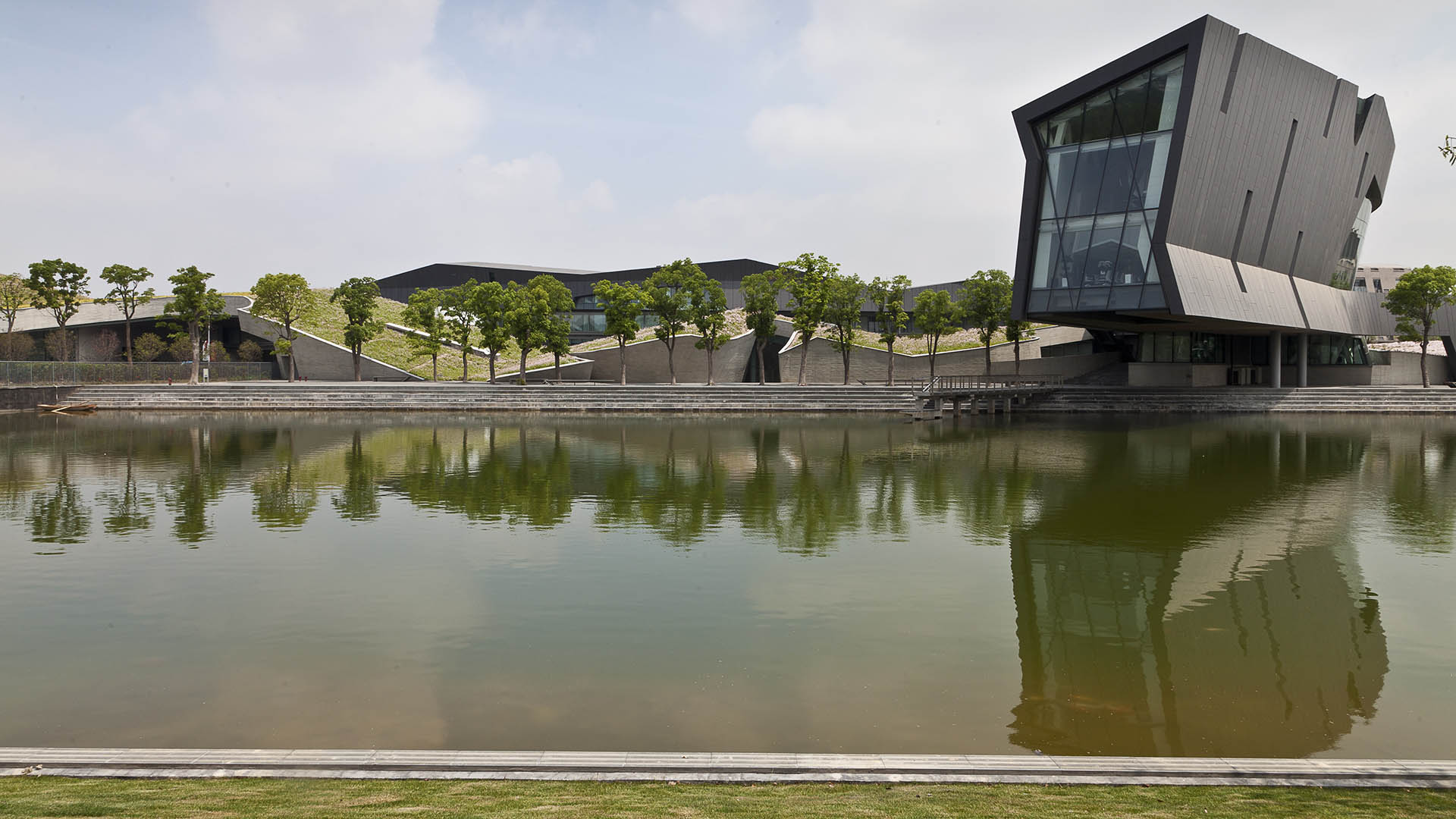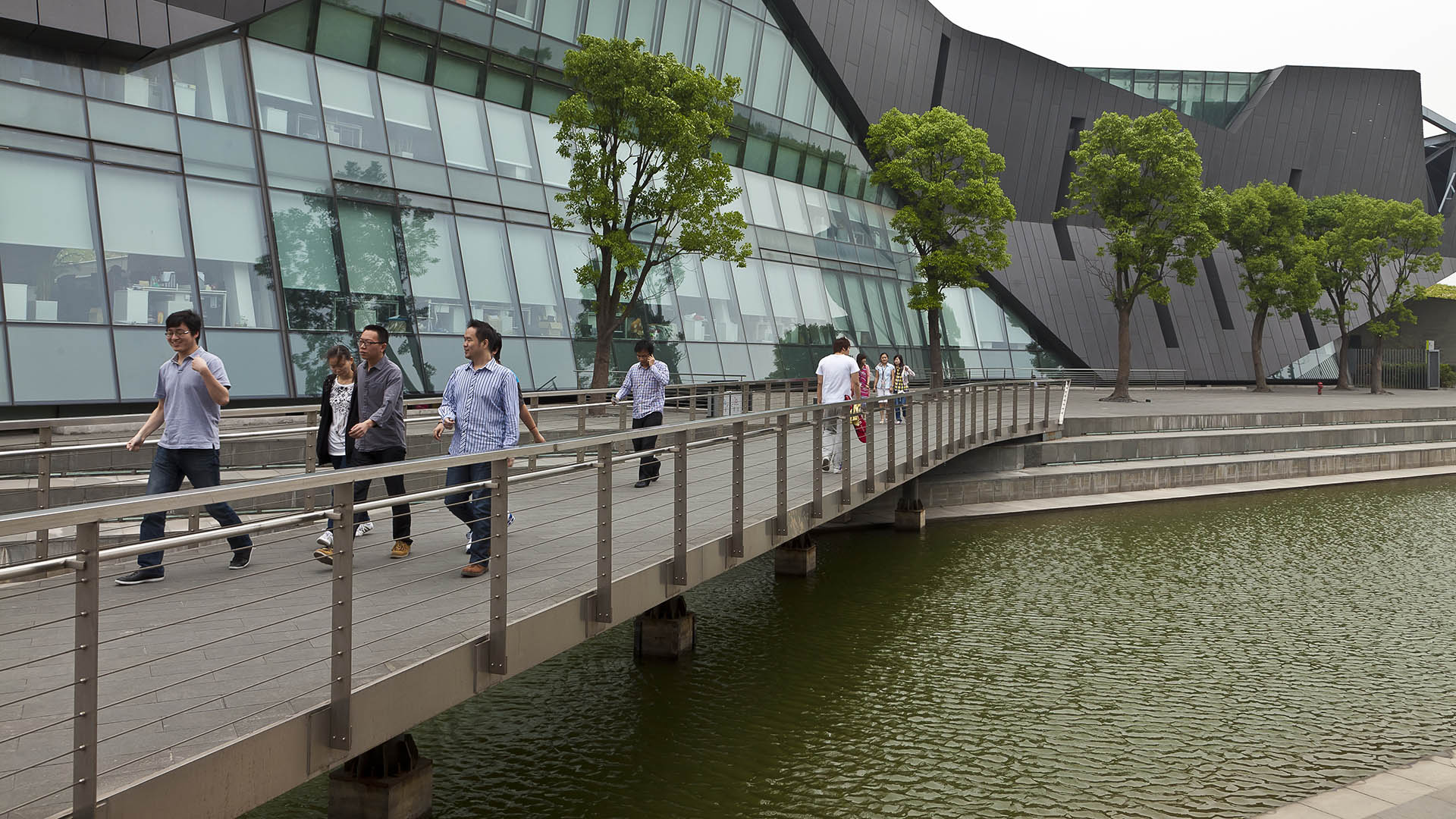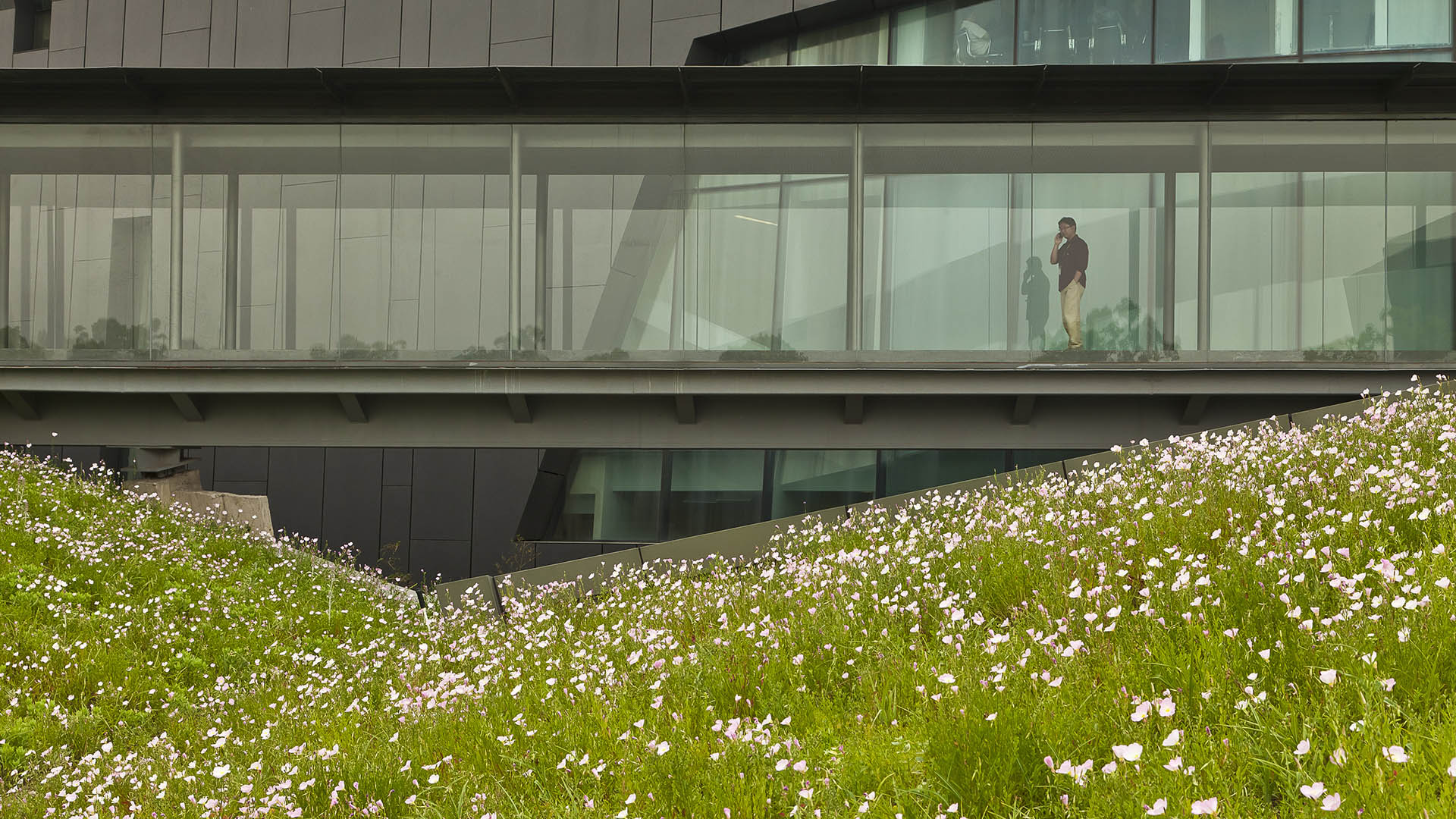SWA collaborated with Morphosis Architects on a new ecological park and living laboratory for Giant Interactive Headquarters, a 45-acre corporate campus in Shanghai, China. The design concept blurs the distinction between the ground plane and the structure, weaving water and wetland habitats together with the folded green roof of the main building design. The site, divided between industrial uses, park systems and residences, presented a unique challenge that required the blending of building and landscape. SWA’s focus on self-sustainability creates a site that incorporates both needs of the corporate environment and the local ecology, resulting in a cohesive corporate campus in a large urban environment.
Viacom Columbia Square
Located on Hollywood’s famed Sunset Boulevard, the new Columbia Square development’s main tenant is Viacom. The company moved its offices for major channels such as Comedy Central and MTV from Santa Monica to the new Hollywood location in 2018. SWA was brought on to work with Rottet Studio in developing design concepts for all outdoor areas associated with the...
Poly Future City
As the first phase of a large development along a new subway line in Beijing, Poly Future City suggests what’s to come. A sleek sales center features an interactive landscape with water features punctuating its pavilions, which boast WiFi, heated seating, and power outlets, all solar-powered. For this temporary building and landscape, SWA took care to invest i...
Google Headquarters
As a winner of the ASLA’s Centennial Medallion, this project is recognized as one of the most significant landscapes of the last century. The former SGI campus, acquired by Google in 2004, and the adjacent Charleston Park, comprise a 26-acre brownfield site.The design creates a strong identity for the campus and provides a much-needed civic space, blurring dis...
San Antonio Station
San Antonio Station is a landscape and architectural retrofit project that transforms an introverted site into an open, connected, and flexible campus landscape. Originally Mayfield Mall, California’s first enclosed shopping mall, the reinvigorated site is named after its proximity to a Caltrain station. The property boasts 500,000 sf of ready-built offi...
















