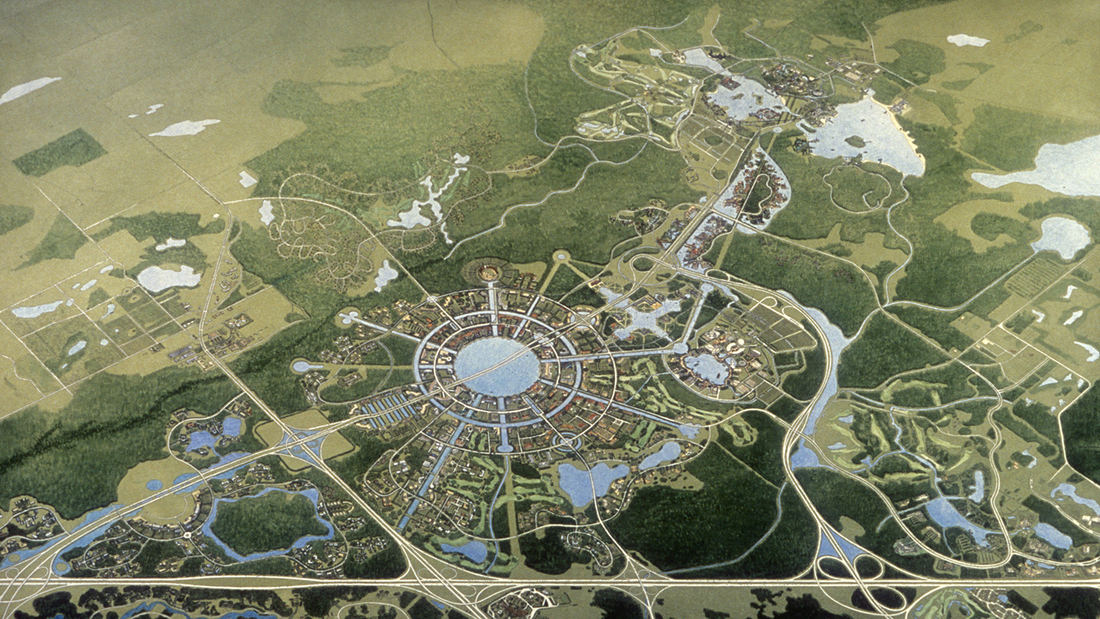Special issues in the computer-aided land analysis included depth to watertable, soils and organic mucks, and cypress groves. The analysis summary provided the basis for master planning a mixed-use community with extensive greenway conservation lands, resort development, entertainment facilities, a business park, and a residential community.
Bayou Greenways
As one of the largest U.S. cities, Houston’s sprawling, car-centric infrastructure is underpinned by a vast arterial system of over 2,500 miles of bayous—an untapped ecological feature that could redefine urban life.
Recognizing this potential, the Houston Parks Board worked alongside SWA to develop a visionary plan for nine central bayous as an i...
Larchmont Yacht Club
Larchmont Yacht Club is the second-oldest yacht club in the United States. Conceived in 1880 on the cleft rocks of Larchmont Manor, the club has grown to a membership in excess of 600, with a continued mission to instill and enhance an interest in yachting and the spirit of sportsmanship in members and their families. Set within a mature forest of deciduous tr...
Suzhou Center
The Suzhou Center is a landmark urban space within the Suzhou Central Business District that embodies the spirit of the city of Suzhou as a gateway for intersecting old and new cultural and historic heritage. The successful combination of high-density development and ecological conservation will allow for Suzhou to transition to a garden city where state-of-th...
Nasu Highland
SWA collaborated with the architect to provide site planning, schematic landscape design and design development for this brand new membership clubhouse facility with an 18-hole golf course designed by Robert Trent Jones, Jr., International. The development includes a major arrival entry with a stone podium surrounded by a fountain pool. The clubhouse is surrou...


