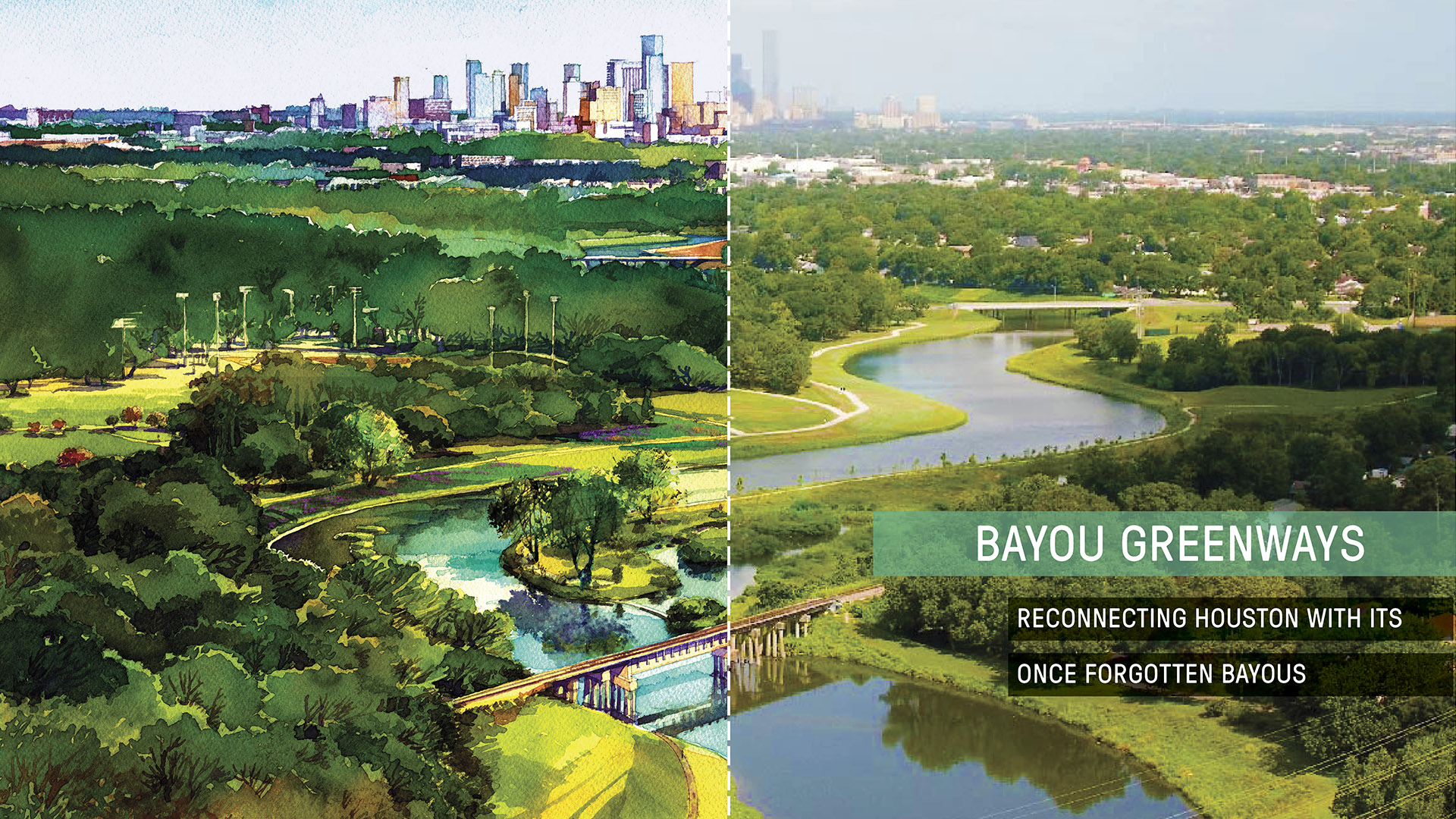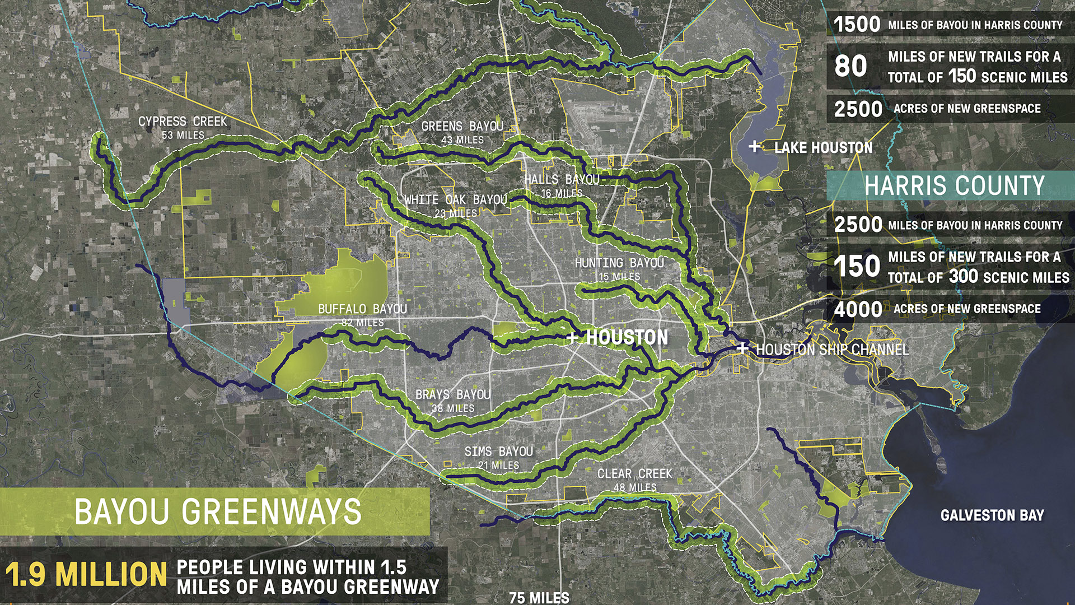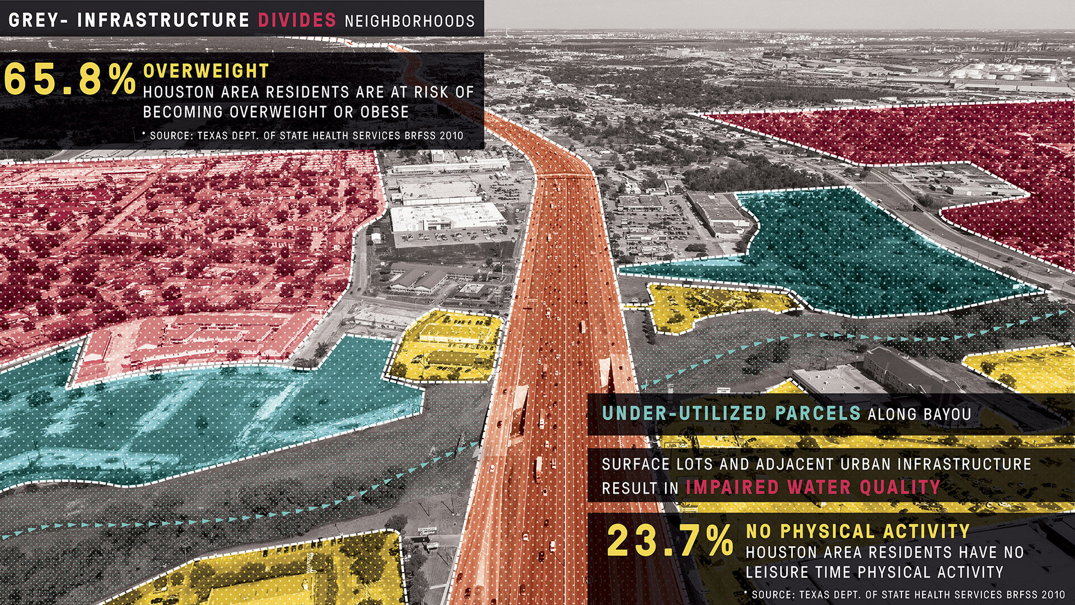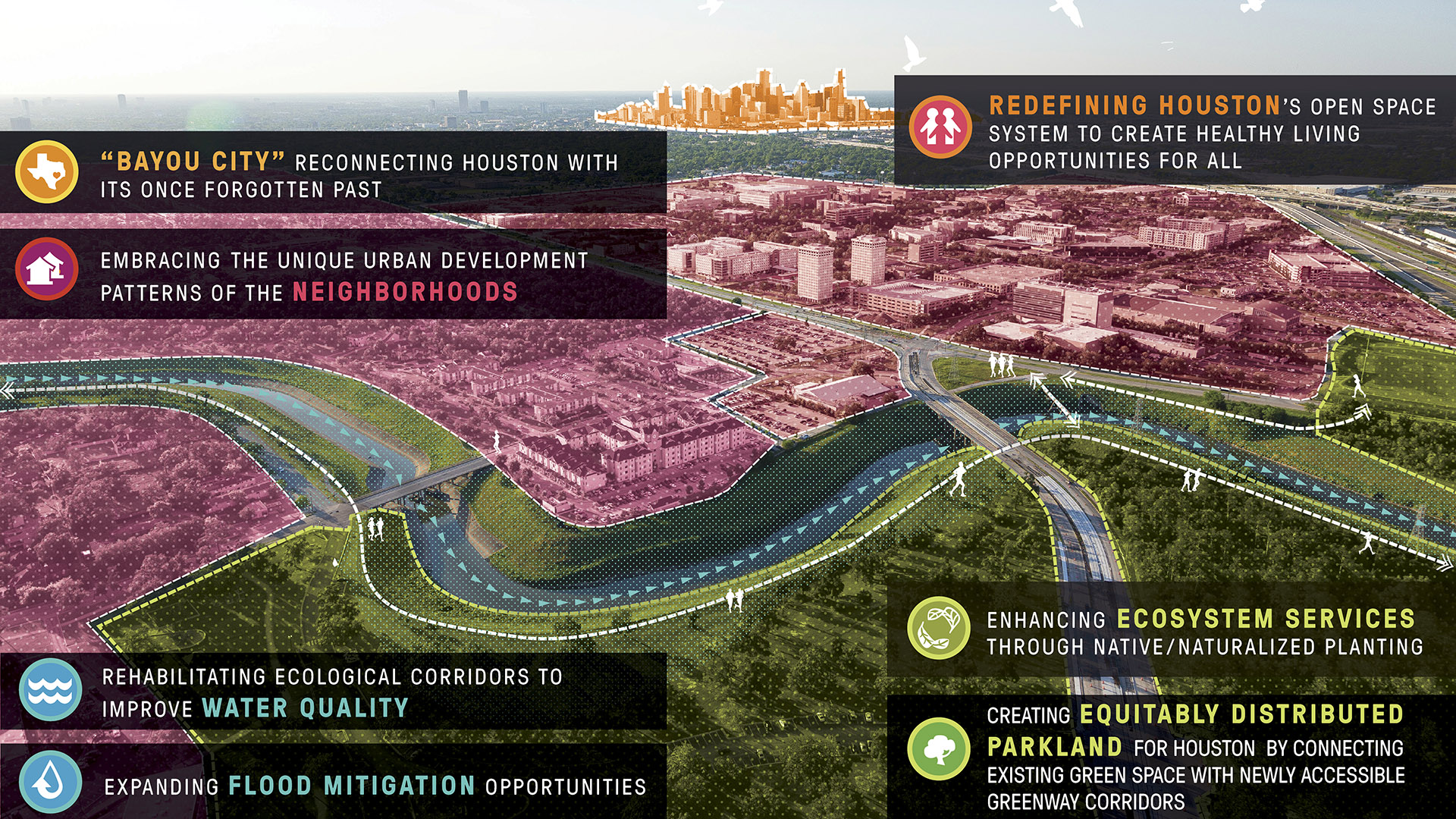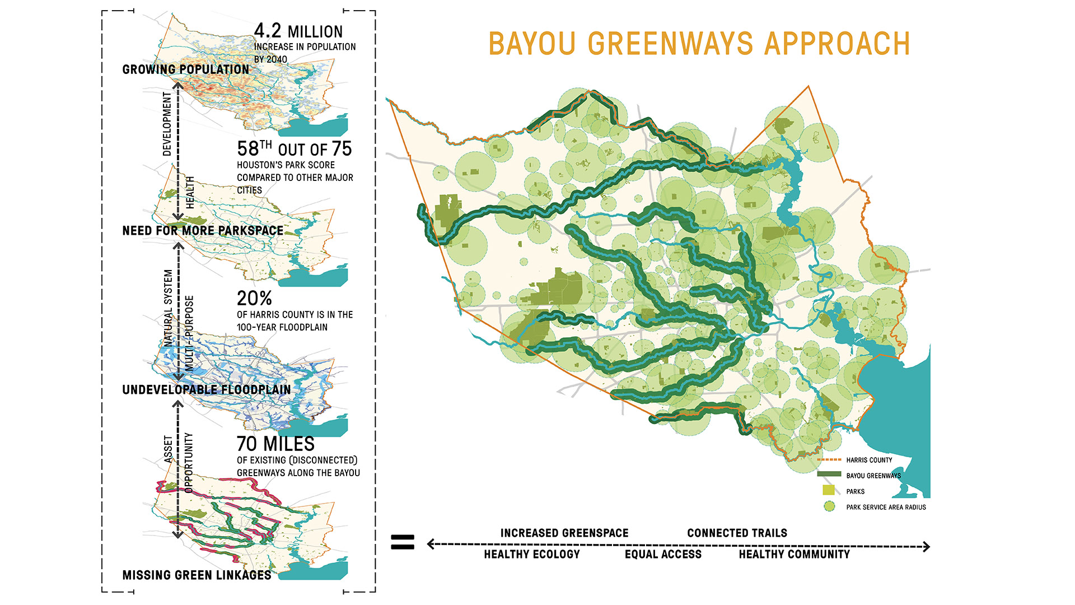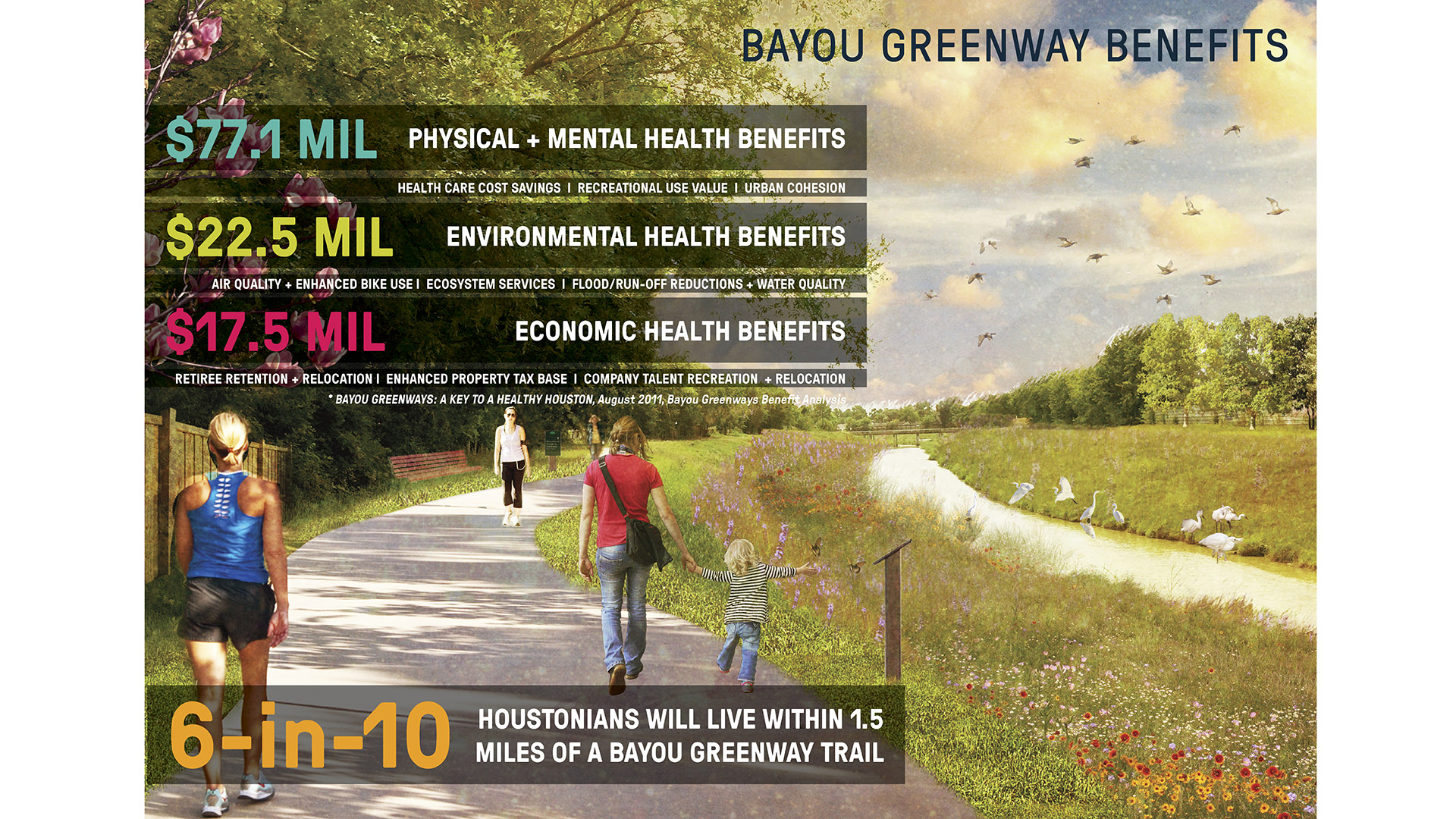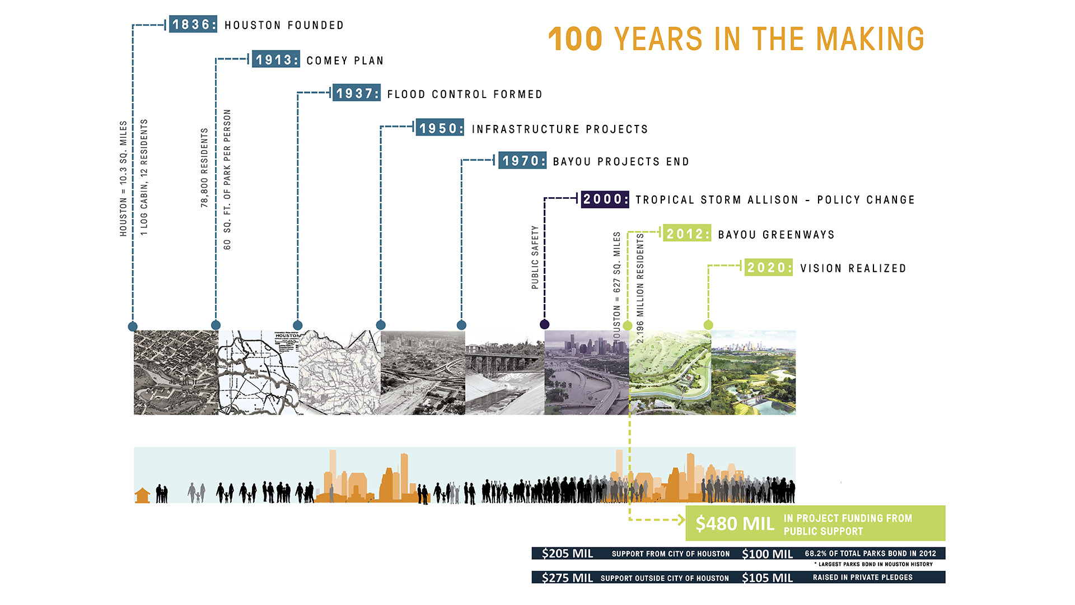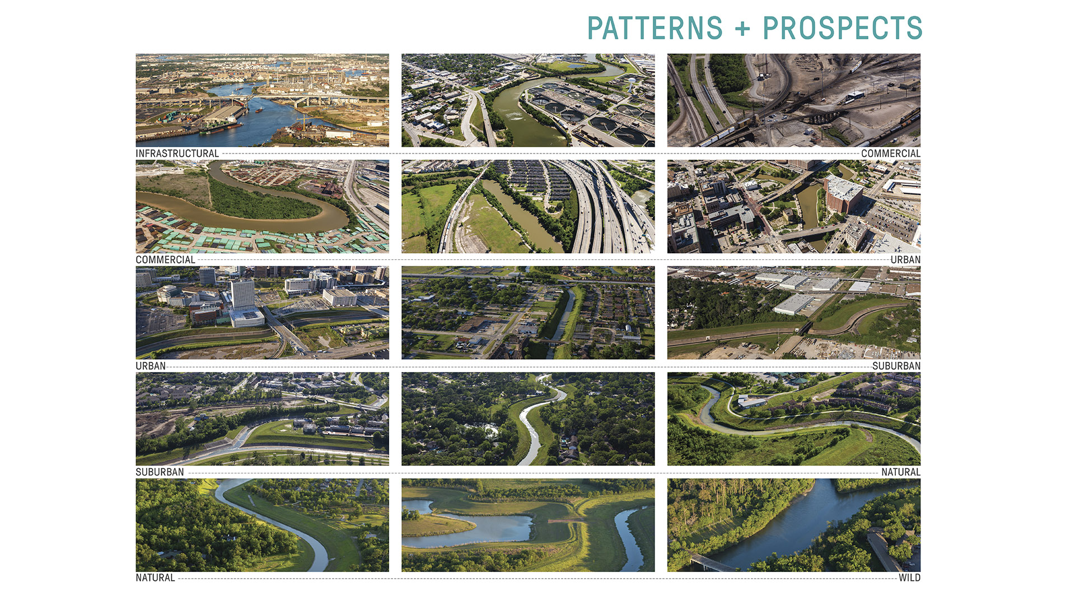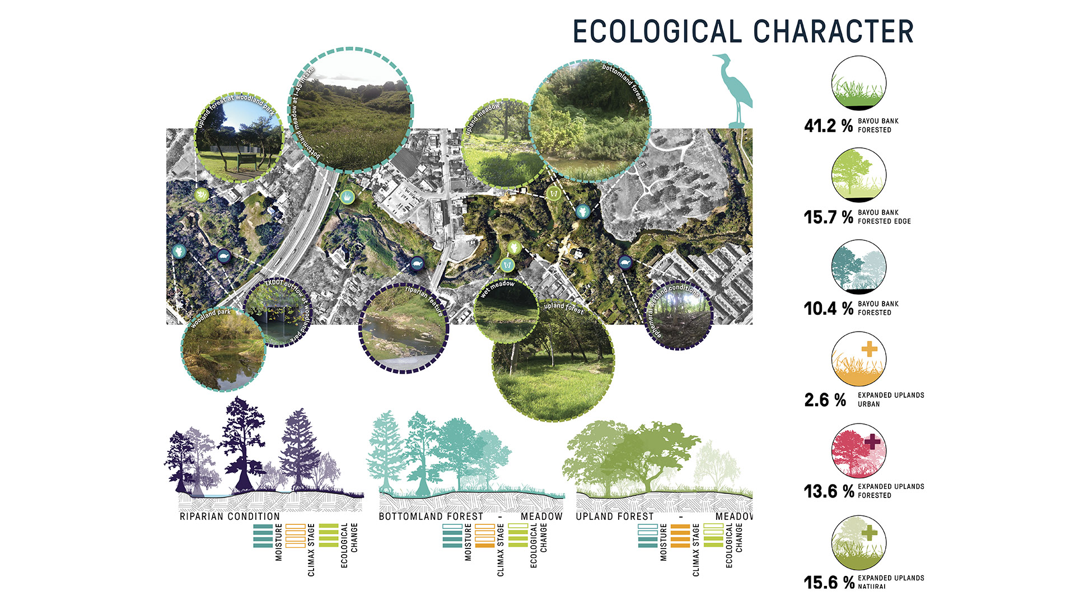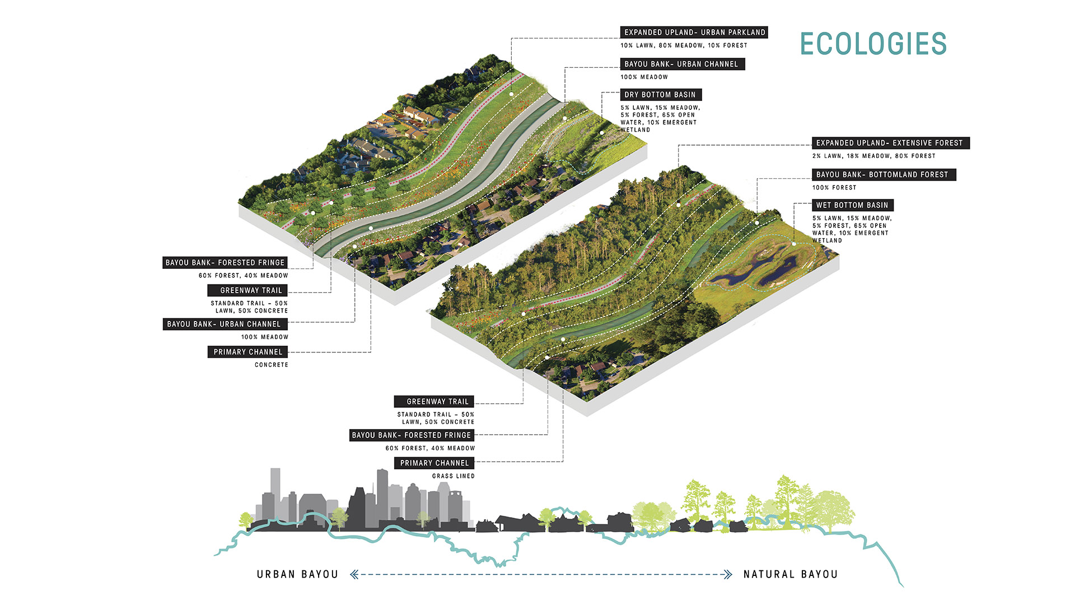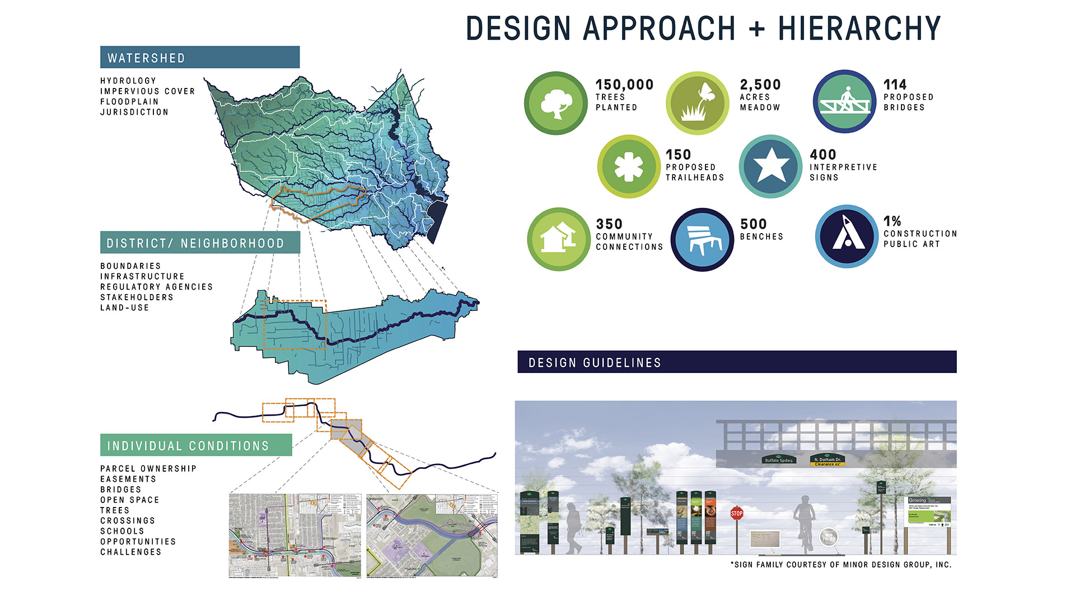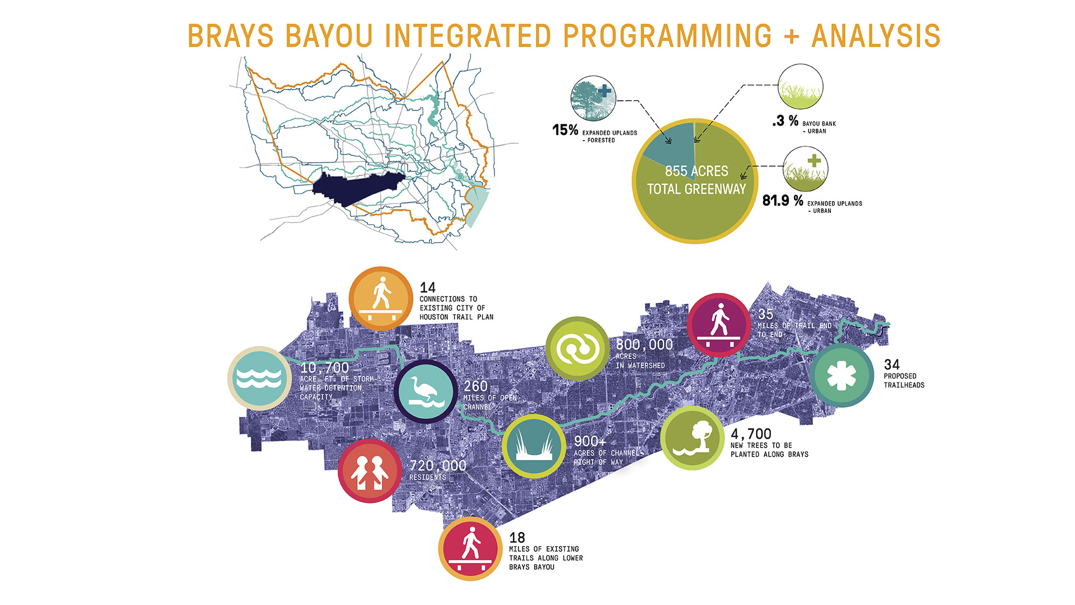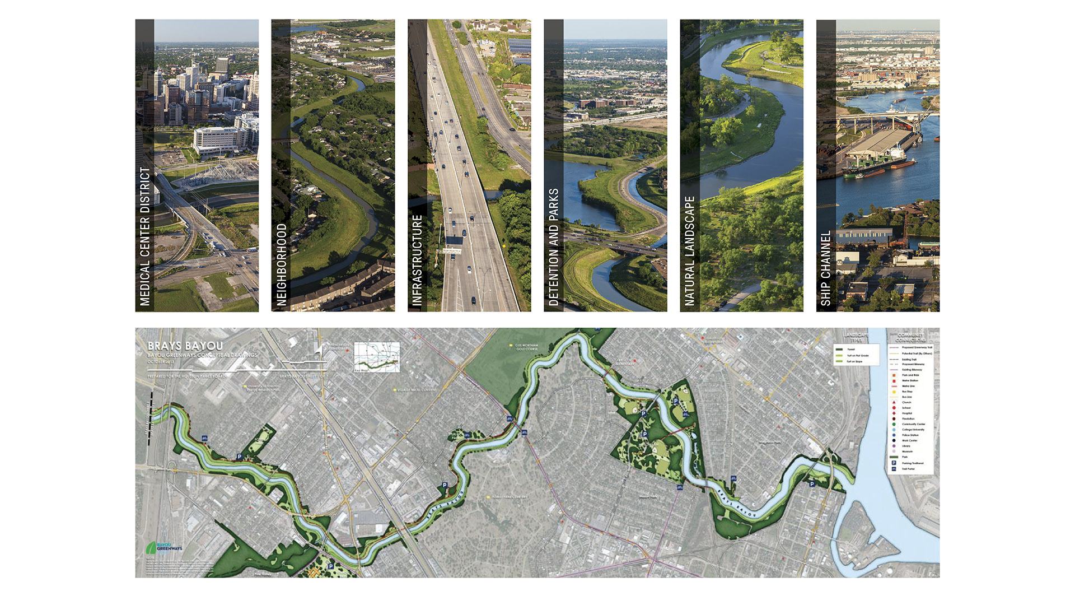While Houston does have significant park spaces and trails, the city of no zoning has historically been unable to create enough designated open spaces and the necessary connectivity between them. The key to increasing the open space network lies within the region’s floodplains. Relatively flat terrain, intense rain events, and urbanized watersheds create broad jurisdictional floodplains. With developmental restrictions and regulatory controls, vast land areas are left as unused green space or vacant lands. The Bayou Greenway plan recommends leveraging these underutilized spaces to create trail corridors, new parks, and flood mitigation facilities that will be within 1.5 miles of 6 out of 10 Houstonians. The resulting network will stretch over 300 miles and include 4,000 acres of new land connected to existing neighborhoods, schools, churches, and other community assets. The acquisition areas will allow access where physical or jurisdictional obstacles now occur, increase flood mitigation opportunities, and help reconnect currently fragmented ecologies. Resultant facilities within the greenway corridor will perform as functioning recreation space throughout the year, with just a 1% chance of experiencing a significant flood event during that time. Bayou Greenways addresses numerous health, safety, and welfare issues inherent in the daily lives of citizens in the nation’s fourth largest city. Rated as one of the unhealthiest, park-deficient, most economically divided, ethnically diverse, sprawling, and fastest-growing cities in the country, Houston faces enormous social challenges. Already five times the area of most North American cities, Houston is expected to double in population by the year 2035. The Bayou Greenways are now shaping the development fabric of the city by creating healthy connections that are in close proximity to the outdoor world and between highly diverse populations. As a comparison, Portland represents the next-largest green network in the nation, at half of Bayou Greenways’ distance, with 150 miles of multi-use trails. This is a very popular effort: in 2012, receiving the highest approval of all measures on the city ballot, Houston voters approved $100 million in public funding for the project, with a private match of $105 million.
Tulsa Riverfront Park
SWA directed conceptual studies for incorporating a landmark residential estate, a multi-family housing complex and a creek corridor into the adjacent Arkansas River waterfront of Tulsa, Oklahoma. Recently acquired by a local community foundation, the total 64-acre area features sweeping lawns and a historic home that provides much-needed space for the city’s ...
Gantry Plaza State Park
Once a working waterfront teeming with barges, tugboats, and rail cars, the Hunter’s Point shoreline slowly succumbed to the realities of the Post-Industrial Age and this spectacular site was left to deteriorate. Thomas Balsley Associates, together with Weintraub di Domenico, envisioned Gantry Plaza State Park as a place that celebrates its past, future, skyli...
Xingfa Cement Plant Quarry Park Masterplan
Beijing Xingfa Cement Plant Quarry, founded in early 1990s, an exposed scar of rocks locates between the Great Wall and Yanqi Lake, is being reconsidered into an ecological and picturesque rural park in relationship with the adjacent regenerating cement plant. Established around the contextural culture, research, and technology oriented position, the design fo...
Longgang River Blueway System
The Shenzhen Longgang River Blueway System is envisioned to unlock the tremendous land value of this 13-mile-long suburban watershed and galvanize the city’s future growth. SWA’s proposal addresses urbanization issues pertaining to water, the environment, and open space shortage, while also activating industrial and cultural revitalization in the surrounding d...


