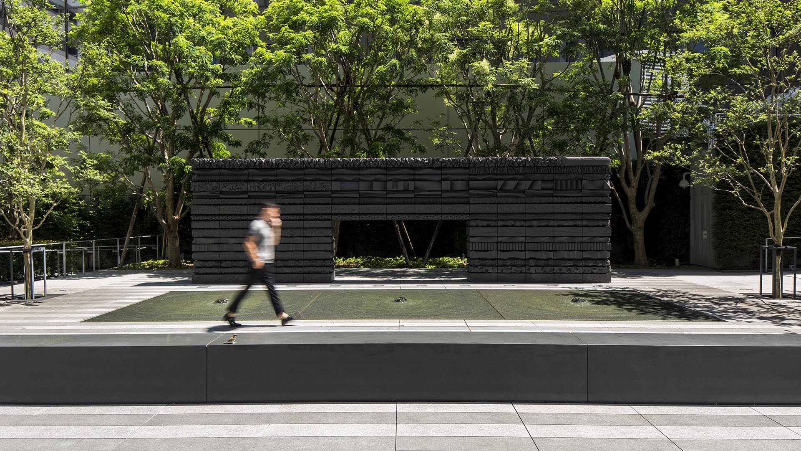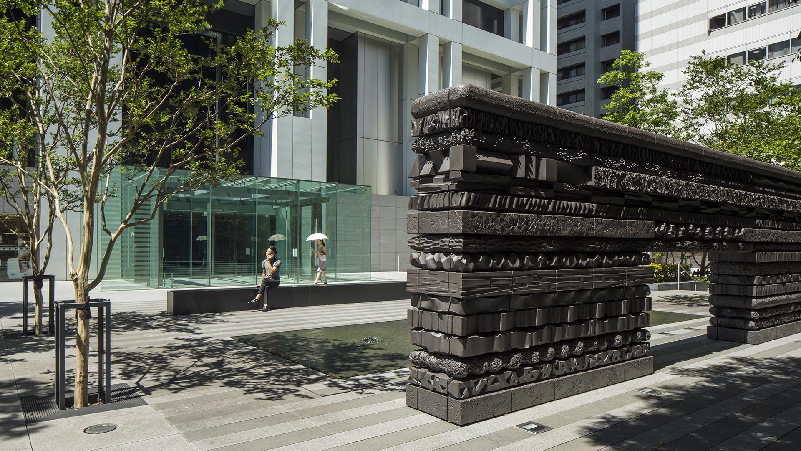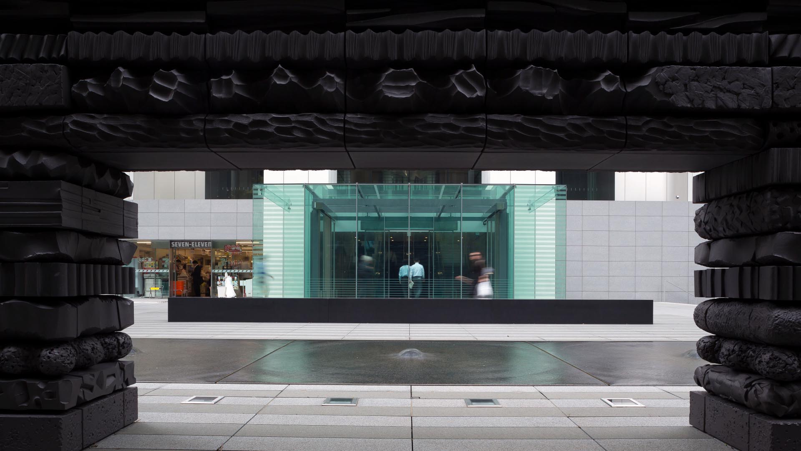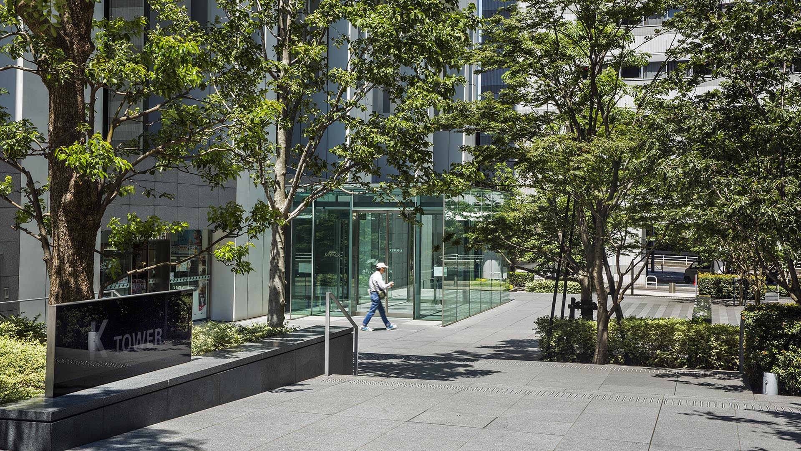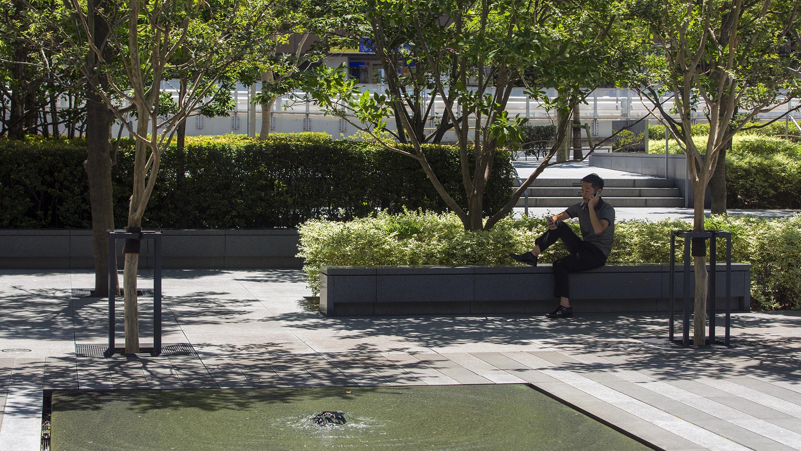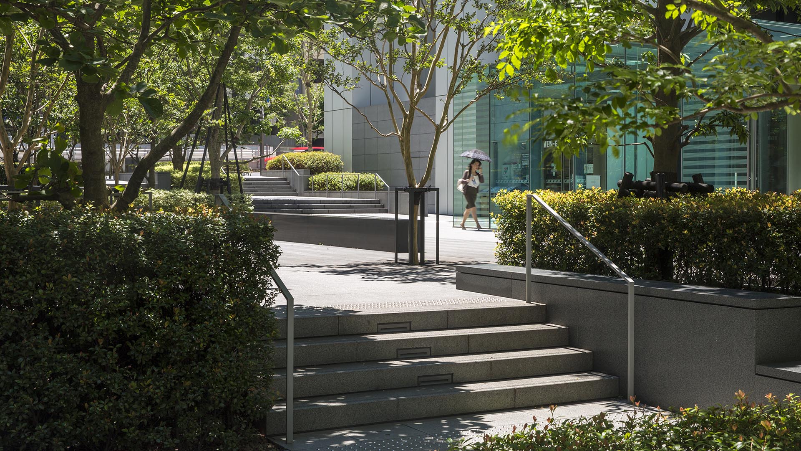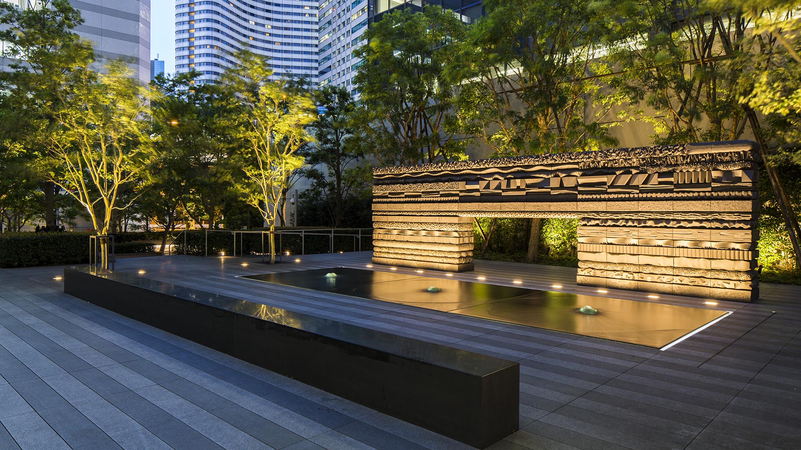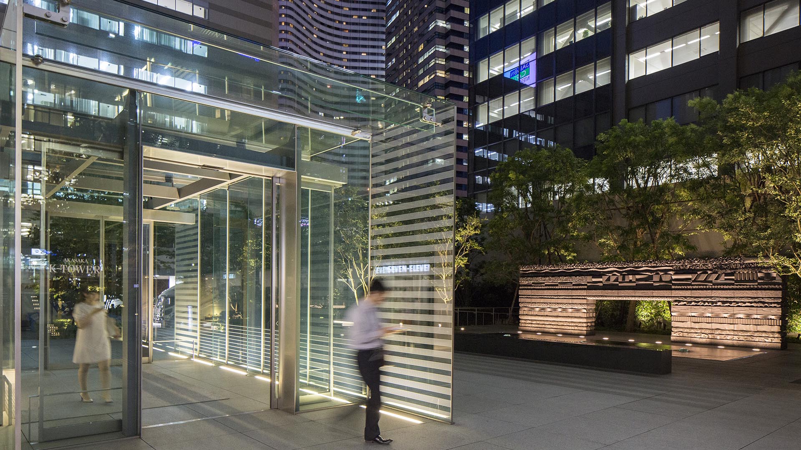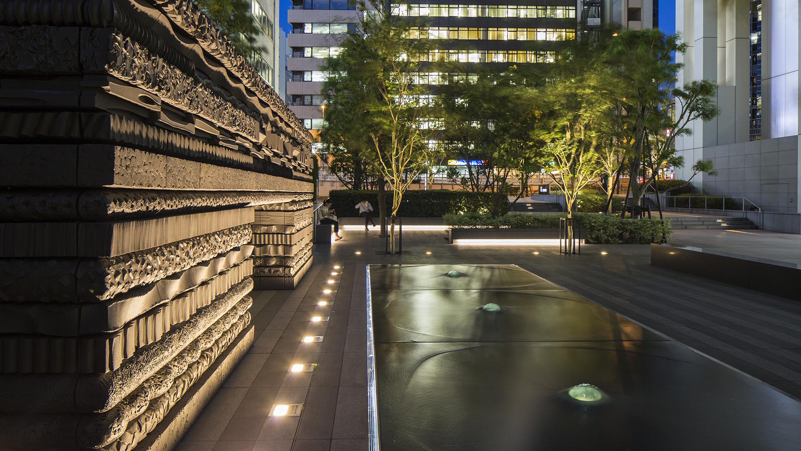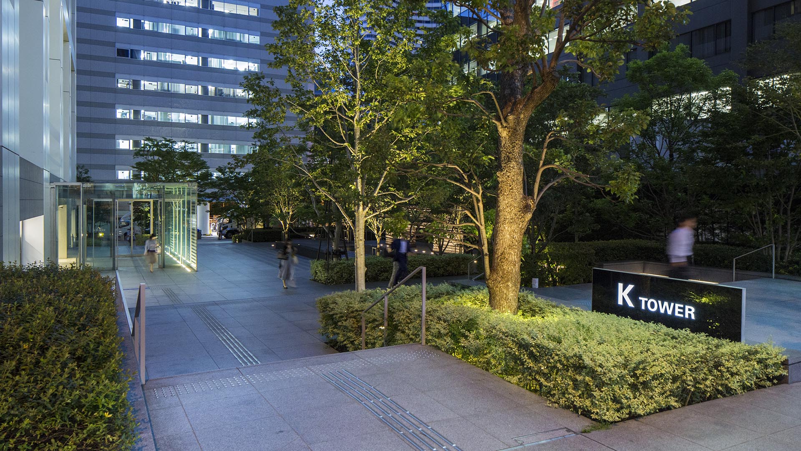This urban redevelopment project is on the site of the former headquarters of Kajima Construction Corporation. Mid-rise twin towers were replaced with 150-meter-tall high-rise with office space and high-end apartments on the upper floors. SWA designed an entry plaza for the building, while providing much-needed green space in this dense neighborhood in the middle of metropolitan Tokyo. The concept is that the new building grows out of a land filled with trees. Within this refuge there are several different spaces offering intimate gathering areas with seating. Gracing a formal entry plaza is a highly articulated terra-cotta archway, “Beyond the Horizon,” by artist Takenobu Igarashi, with whom SWA collaborated. Before it sits a swirling, grade-level water feature also meant for contemplation and to aid in transporting urban dwellers from their everyday chaos. In contrast to the intimate spaces, the plaza is an open and very public space. The water feature is a focal point of the plaza, creating soothing sounds, while reducing traffic noise from a busy four-lane throughway.
Lite-On Headquarters
This major Taiwanese electronics company chose the “Electronics Center” of Taipei overlooking the Gee Long River for their new headquarters. The overall concept is of a 25-story slender tower rising above a sloped landscape podium that covers much of the site. Below-grade parking slopes toward the river on one side, with the urban center on the oth...
Exxon Corporate Headquarters
Exxon’s Corporate Headquarters is situated on 200 acres of rolling mesquite woodland in Texas’ Las Colinas Development. The design captures the essence of a subtle Texas landscape by careful selection of native plants and preservation of existing woodland and wetland areas. The building itself is surrounded by a more “domestic” landscape within a forest ...
Alipay Headquarters
The new the Hangzhou Alipay Headquarters is located between the Xi Xi wetlands and downtown Hangzhou, a city renowned for its rich culture and beautiful landscapes. Hills and small mountains surround the headquarters building in three directions, and in the fourth lies downtown Hangzhou. Three landscape “movements” derived from openings in the building direct ...
DNP Office Towers
SWA provided landscape architectural services for a new office tower including the arrival plaza, west and north gardens and upper on-structure view terraces at the 8th and 9th floors. The goal of the design was to broaden and strengthen a designated green spine through an urban redevelopment zone and to create a landscape-dominated environment in a dense urba...


