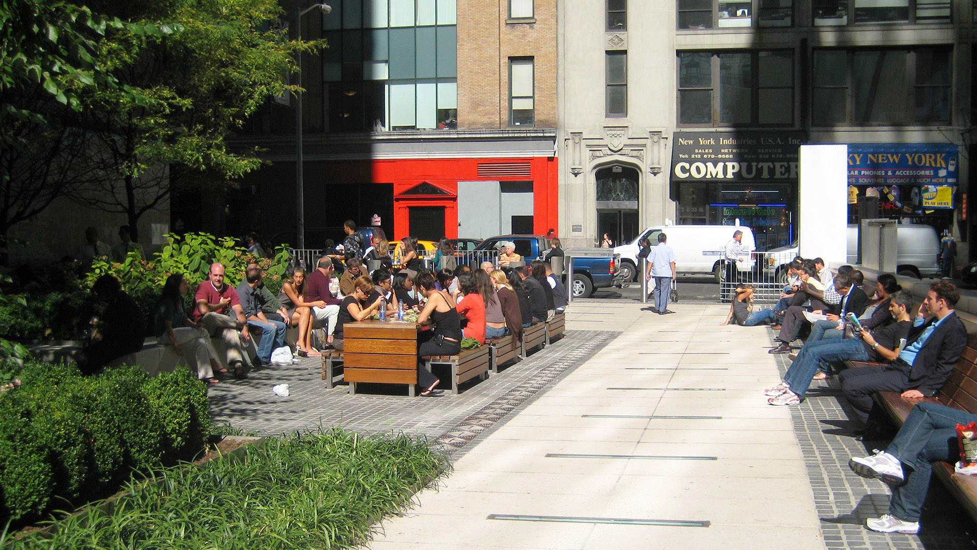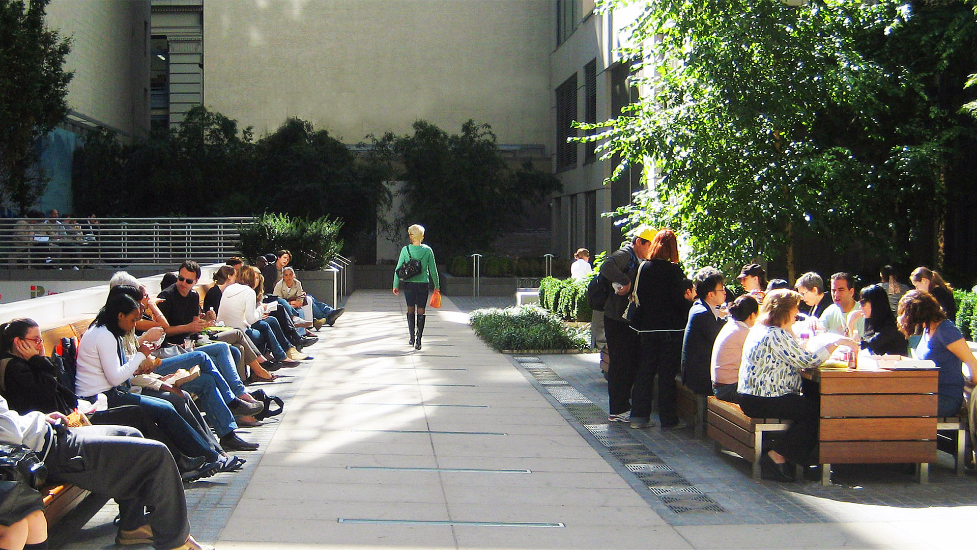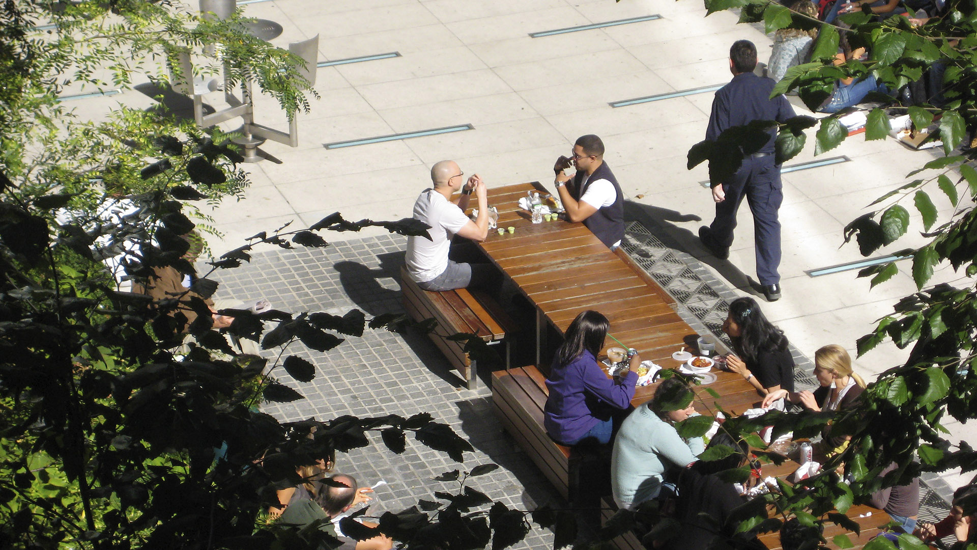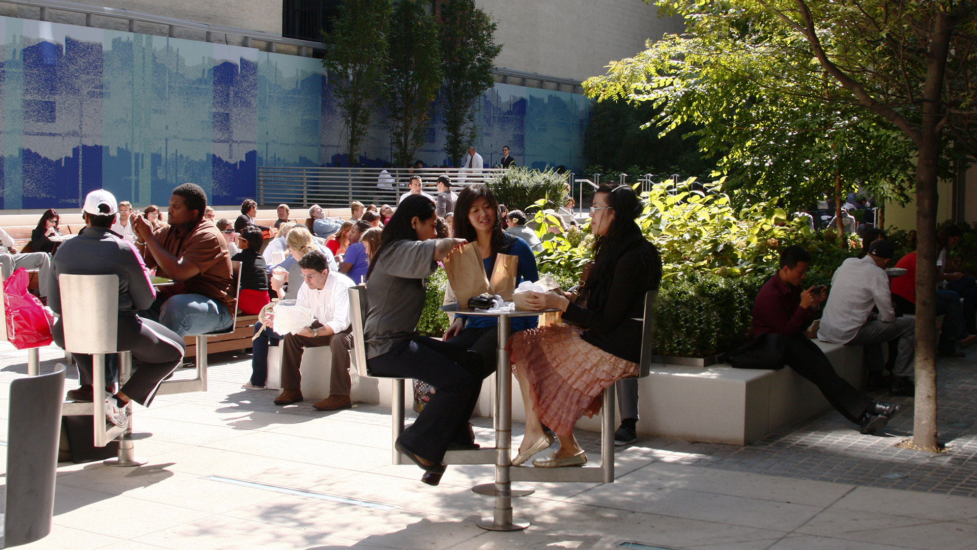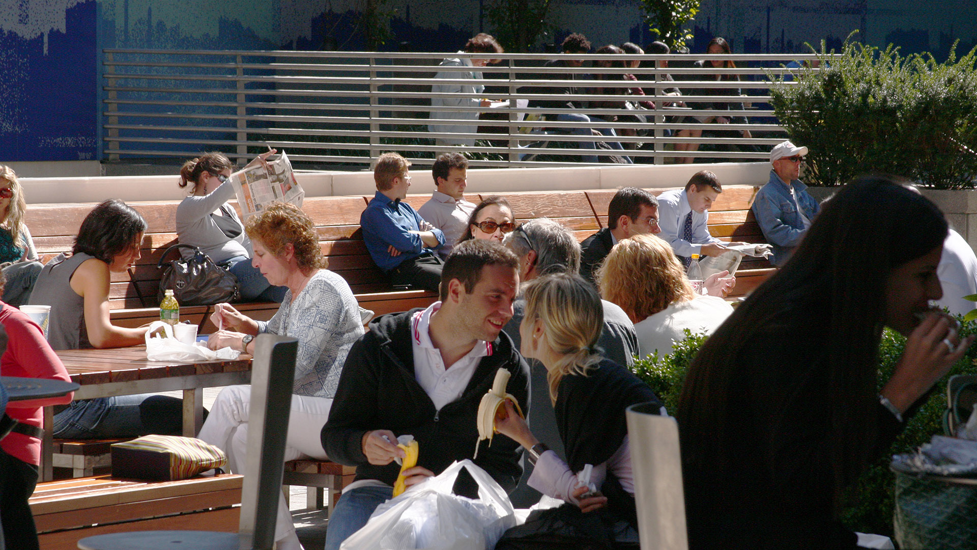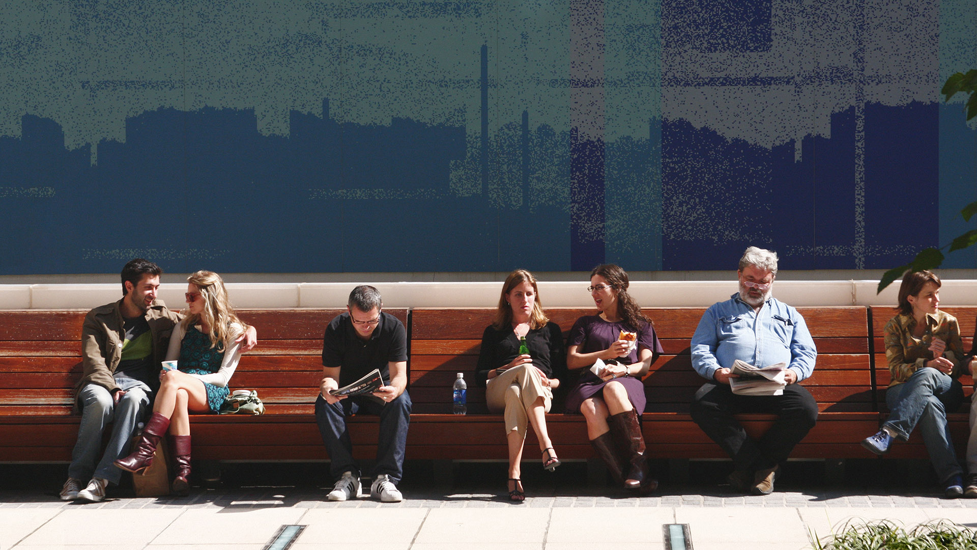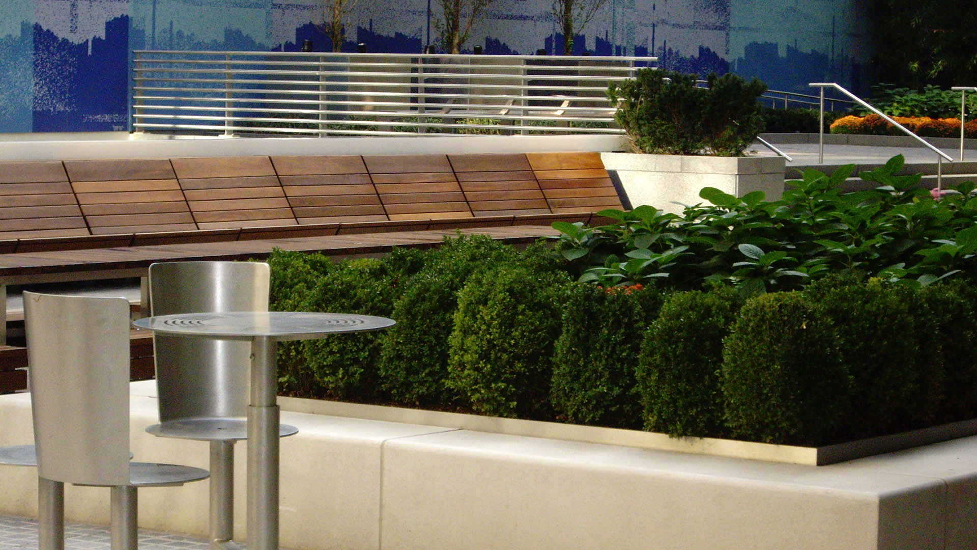A new residential tower has risen across the street from the Empire State Building. As a zoning incentive, a new public plaza was included to attract and accommodate the area’s tourists as well as its diverse office and residential neighborhood. The space is defined by a clean, contemporary design composition of spaces, elements and custom furniture meant to foster social seating. With very little sunlight available, the design has embraced glass-enclosed light elements such as pylons, feature walls, wall copings and in-ground linear fixtures to enrich the environment. Given the dearth of open spaces in the area and the high demand that was predicted through extensive research, a strategy for public seating choices was employed. A long distinctive banquette and entrance path is an armature from which shaded gardens, picnic tables and a raised seating overlook are arranged. The plaza has become an oasis of social activity throughout the day and brings tourists and hard-core New Yorkers together in a communal setting.
Rosewood Sand Hill Hotel
SWA provided full landscape architectural services for this mixed-use development, which includes a 120-room luxury hotel, five villa residences, a supporting office complex, fitness center, spa and multi-use space. The Sand Hill Hotel and associated offices are nestled onto a dramatic hillside that slopes toward the Santa Cruz Mountains immediately beyond I-2...
Suzhou Center
The Suzhou Center is a landmark urban space within the Suzhou Central Business District that embodies the spirit of the city of Suzhou as a gateway for intersecting old and new cultural and historic heritage. The successful combination of high-density development and ecological conservation will allow for Suzhou to transition to a garden city where state-of-th...
Kaohsiung Waterfront Renovation
SWA, in association with Morphosis Architecture and CHNW, developed a vision for the future of Kaohsiung Harbor Wharfs, which includes 114 hectares of prime waterfront property formerly used for cargo shipping. The site, located in the shipping heart of Kaohsiung, Taiwan, was historically subjected to environmental neglect and rampant uncontrolled development....
Poly Future City
As the first phase of a large development along a new subway line in Beijing, Poly Future City suggests what’s to come. A sleek sales center features an interactive landscape with water features punctuating its pavilions, which boast WiFi, heated seating, and power outlets, all solar-powered. For this temporary building and landscape, SWA took care to invest i...


