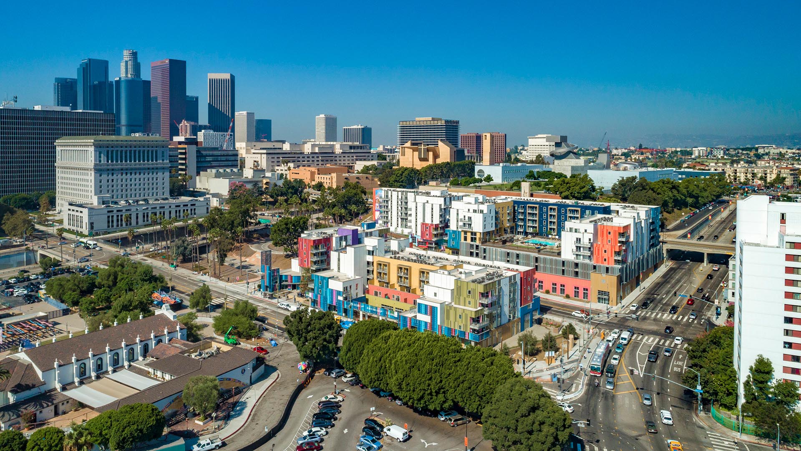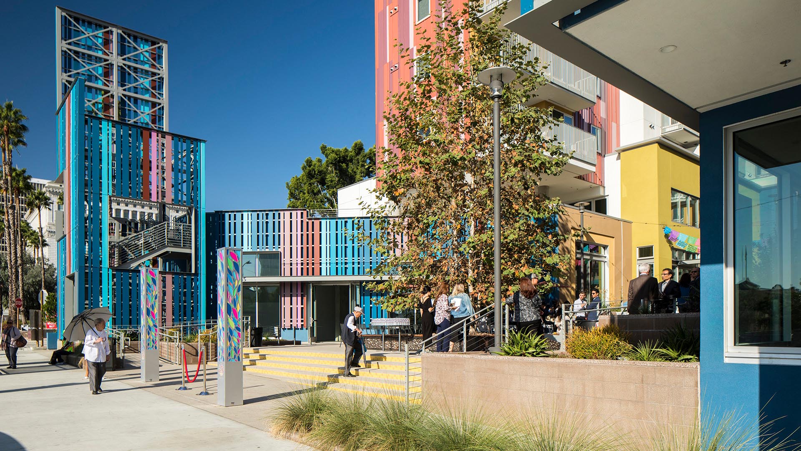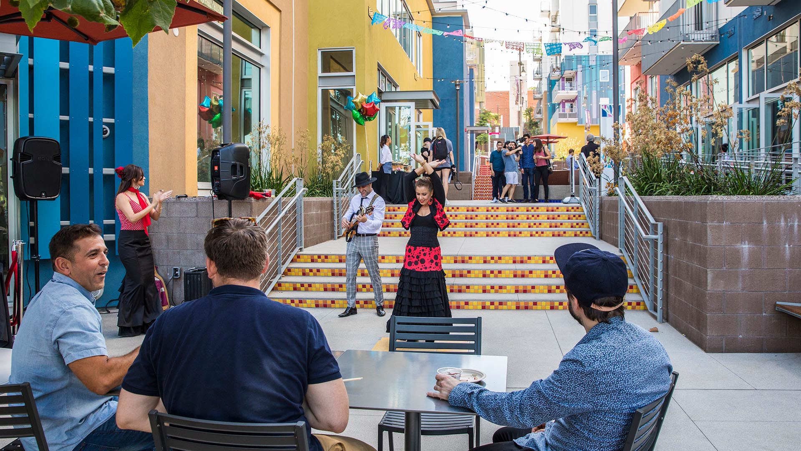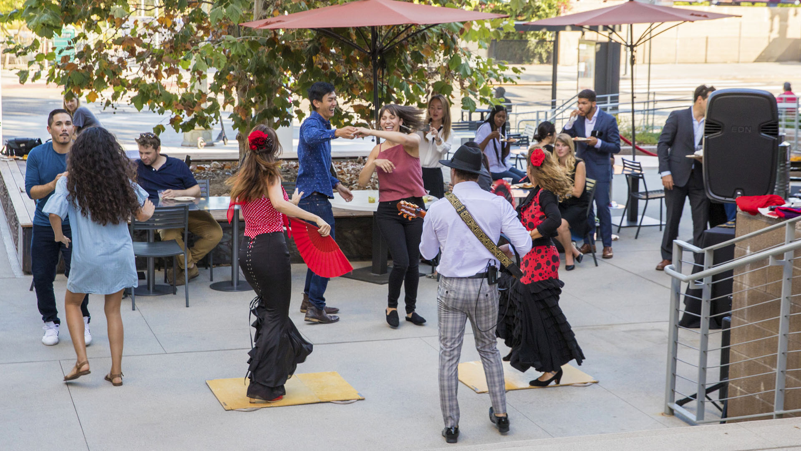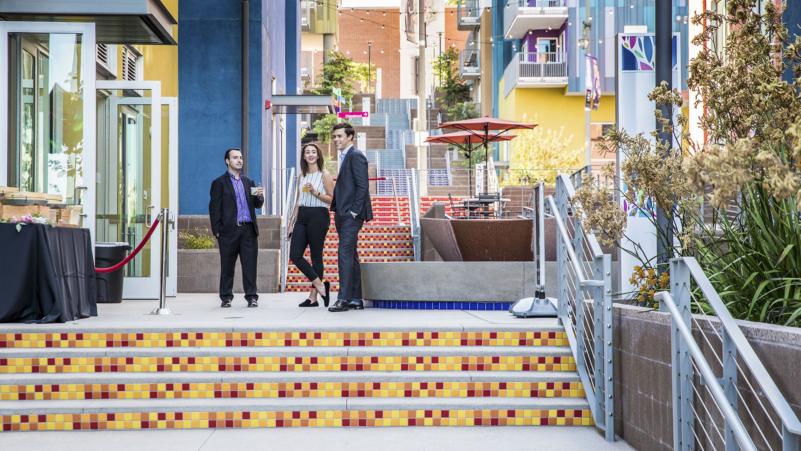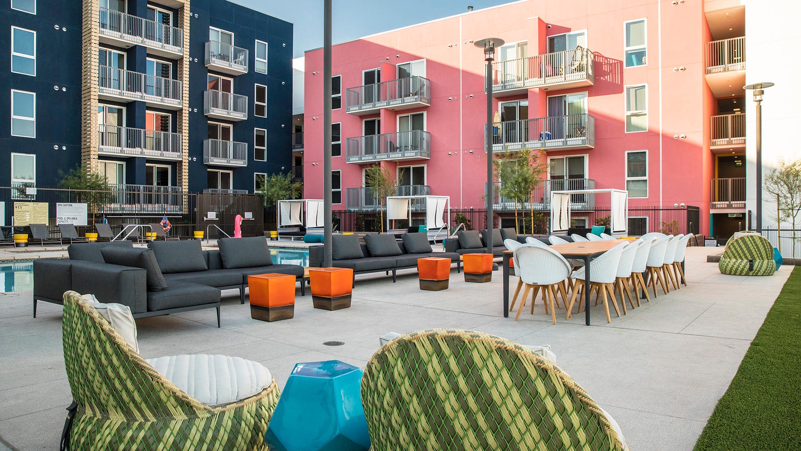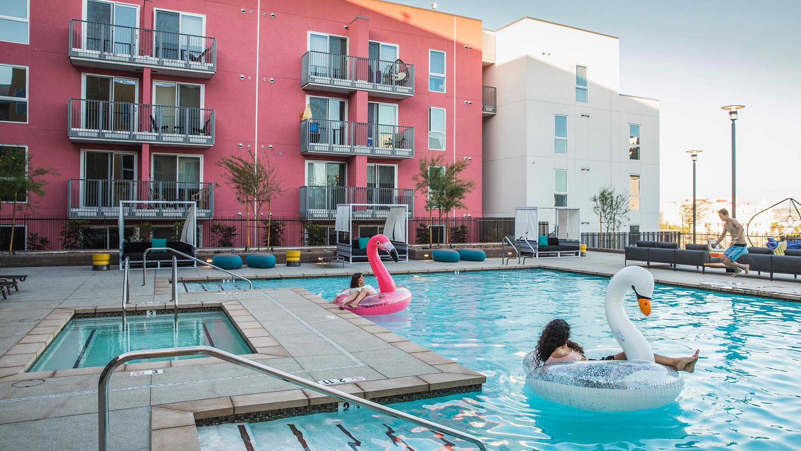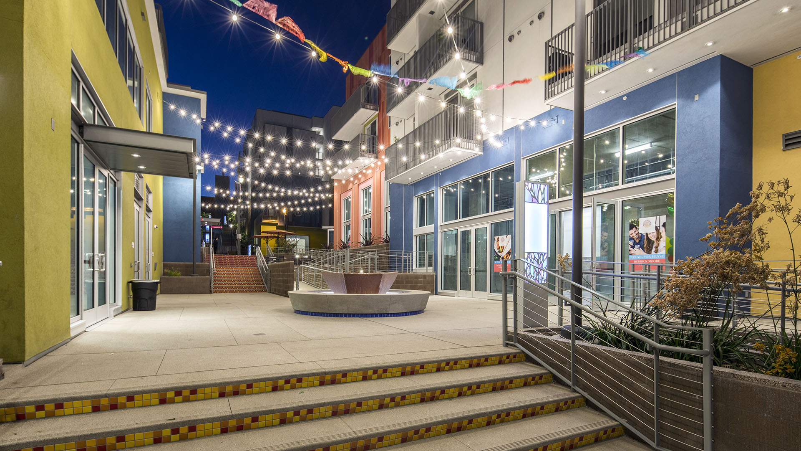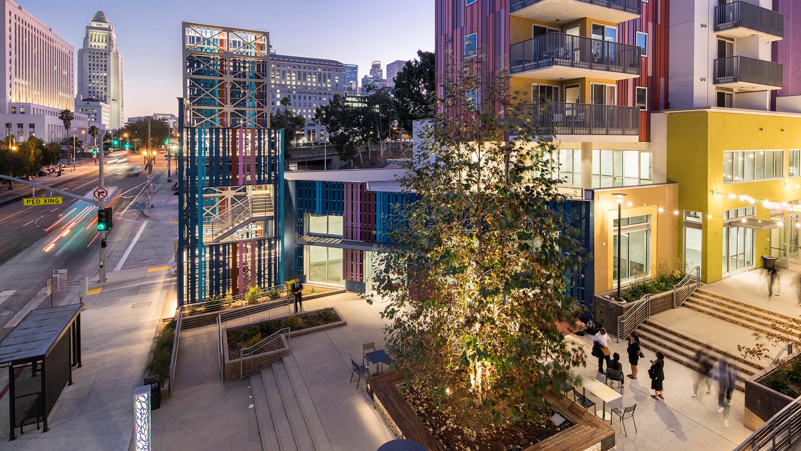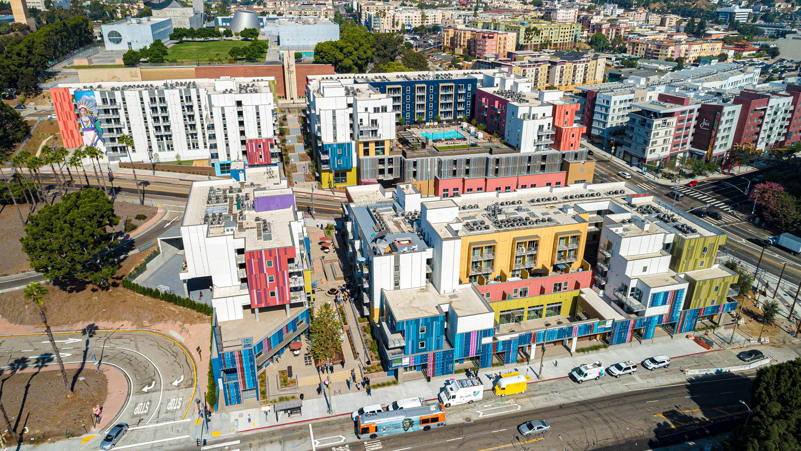Located within El Pueblo, the birthplace of Los Angeles, La Plaza Cultura Village is a mixed-use, transit-oriented development totaling 425,000 square feet of retail, apartments (20 percent of which are low income units), cultural facilities, and public open space. Two large, surface parking lots have been transformed into a vibrant community that builds upon the rich cultural, historic, and geographic context of the area. A historic paseo passes through the village’s heart, providing a pedestrian connection from Union Station to the Fort Moore Memorial and linking monuments of the city’s past to present residential life. Interpretive signage, paving inlays, cultural iconography, and traditional building materials honor the cultures who have come together to form this diverse area of Los Angeles. A dog park, as well as a pool and amenities deck offer residents the opportunity to enjoy the sun and experience local history firsthand.
Larkspur Courts
SWA was hired to help reclaim an abandoned quarry into an attractive residential village. The program called for 256du on 12.5 net acres, a density of 2.5 du/acre. The City of Larkspur required that 97 of the total units be family units. They defined family units as residences with two or more bedrooms and located not more than one level above grade. The City ...
Bamboo Grove Residence
Boasting premium views of the Jialing River, this development is divided into three residential parcels of different sizes and a commercial district with a sales center at its center. Unique topographical conditions for each parcel include, in one instance, a more than 40-meter grade change. The design responds to the natural topography of the site, using runo...
Zobon City Villas
SWA provided landscape architectural services for this residential condominium site in Shanghai. The open space layout is comprised of three gardens, each creating a unique environment for the tenants. The Huangpu Abstraction garden is the public face of the project and is expressed with a 2.5m tall stacked glass fountain. The Sky Garden is the center piece of...
OCT Bay
Located in Shenzhen, OCT Bay has a combined site area of approximately 1.25 square kilometers including equal parts new urban center and nature preserve. SWA provided both master planning and landscape architectural services for the entire site. As a new urban cultural and entertainment destination, OCT Bay provides urban amenities, entertainment components, p...



