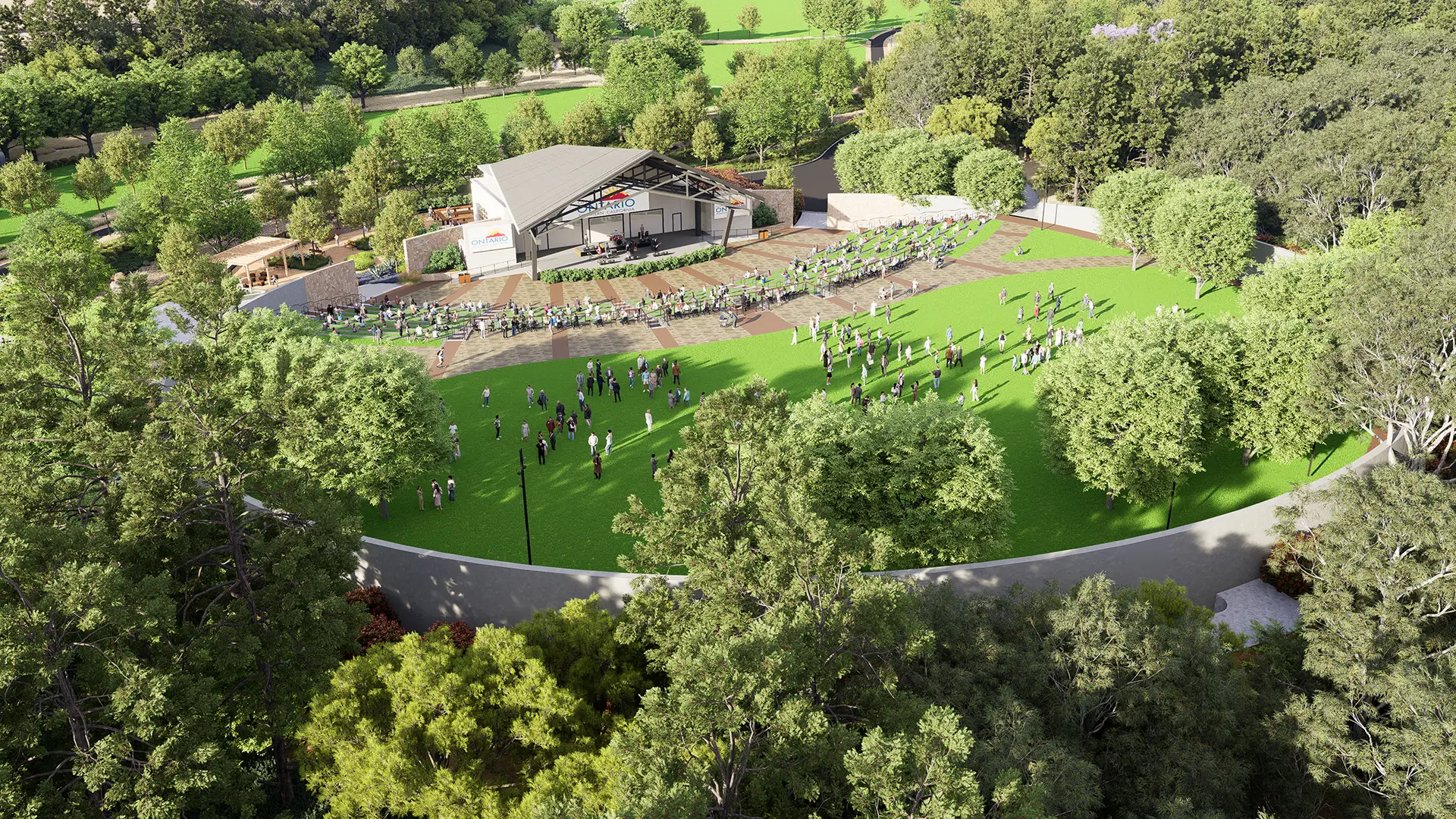Dating back to the late 1800s, Ontario, California, has been an ideal destination for agriculture, boasting orange, peach, lemon, and walnut groves. With an economy now based in manufacturing, access to an international airport, and proximity to Los Angeles, Ontario’s population is predicted to double by 2035. In response to the growing community, Ontario Grand Park serves as an anchor for a developing part of the city, spanning over 340 acres and stretching a full mile longer than New York’s Central Park.
Drawing inspiration from the native flora and agrarian heritage, the Ontario Great Park Master Plan establishes a flexible framework to be realized over decades, responding to population growth. A tall canopy forest delineates the park’s perimeter, extending the canopy coverage from the neighboring streets. This network of much-needed shade frames the meadows and gardens within. A central arroyo serves as the drainage backbone for the park. A network of trails, including a major artery for bikes and pedestrians and smaller meandering paths, produces miles of ground to explore. As the surrounding neighborhoods grow, program elements can be added to the framework, as passive meadows transform into active lawns and programs evolve to serve the community’s needs.
Phase one of the park comprises the easternmost edge of the master plan, spanning 130 acres. A flexible 5,000-seat amphitheater, designed to host both ticketed events and impromptu performances, is centrally located within the phase. The venue neighbors a community farm barn and ties into the trails network. Three orchards are spaced throughout phase I, on the east and west perimeter, and in the center next to the barn. Active turf fields and rustic meadows follow the arroyo’s meandering path, offering flexible lawns for lounging and activities. SWA collaborated with a team of architects and engineers, including Bickel Group Architecture, to envision and deliver the new amphitheater, scheduled for completion in 2027.
Dubai Expo 2020
From October 2021 to April 2022, the City of Dubai hosted the World Expo: a large-scale International Registered Exhibition that brings nations together with universal themes and immersive experiences. It comprises an entirely new city, built on a 1,083-acre site between Dubai and Abu Dhabi. The Expo site is organized around a central plaza linked to three mai...
The Clearing: Sandy Hook Permanent Memorial
This project was designed to honor the 20 children and six educators who were slain on Dec 14, 2012 at Sandy Hook Elementary School. Designers Dan Affleck and Ben Waldo created a competition-winning design for a memorial space which is both open-ended and unifying in how it is experienced, honoring the full spectrum of emotions this tragedy evokes. They wanted...
Peanut Plaza
Reclaiming private land for public use, one of Washington D.C.’s most dangerous intersections has been targeted for vast improvements. The project kicked off with the demolition of a Wendy’s restaurant on site and implemented new road alignments to ease traffic congestion. SWA worked with NoMa community groups and the Department of Transportation on the new vi...
Bicentennial Park Renovation
After nearly 15 years of being closed to the public, Bicentennial Park will soon provide a lively setting for neighborhood recreation. The City of Hawthorne has been home to many creative people throughout history: a legendary athlete and Olympian, Jim Thorpe; a world-famous movie star, Marilyn Monroe; and one of the most beloved American rock bands, The Beach...











