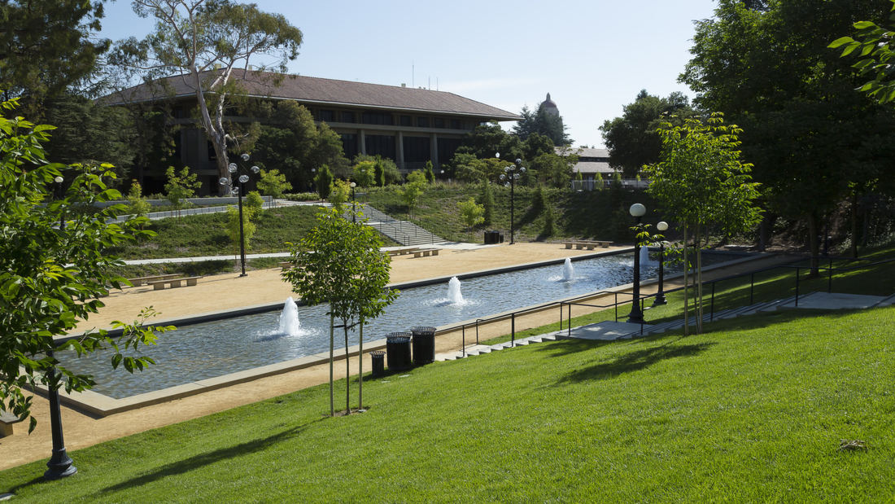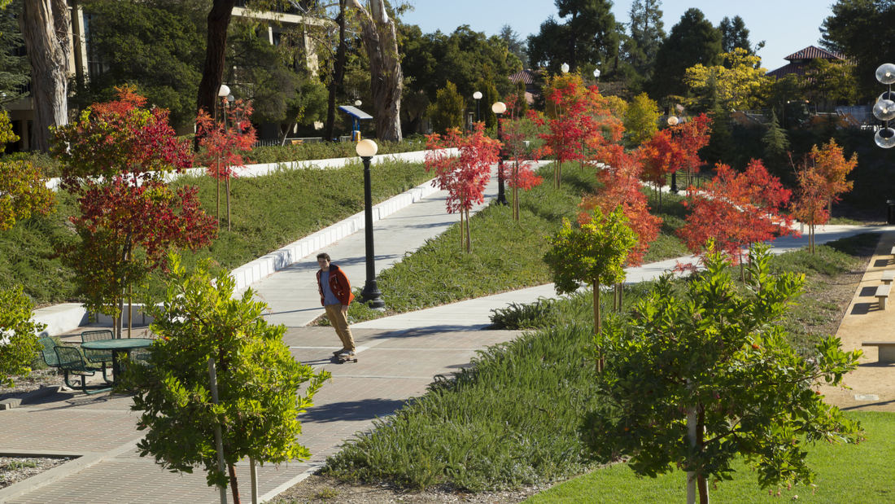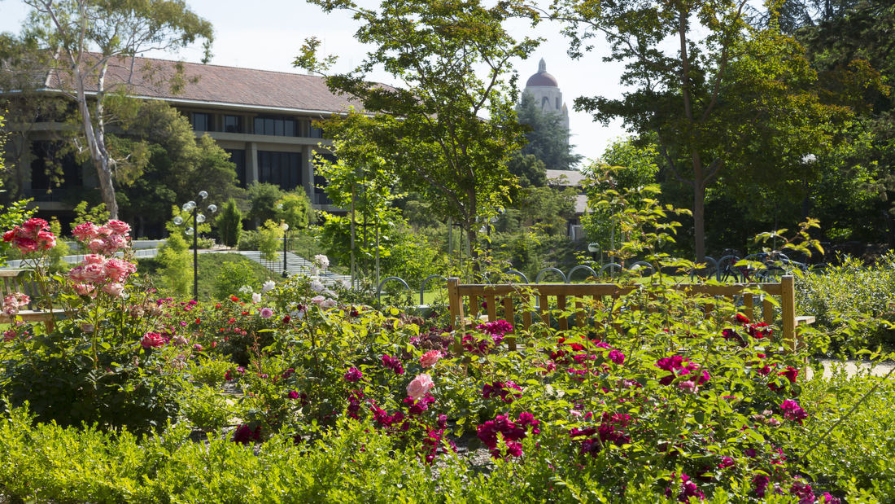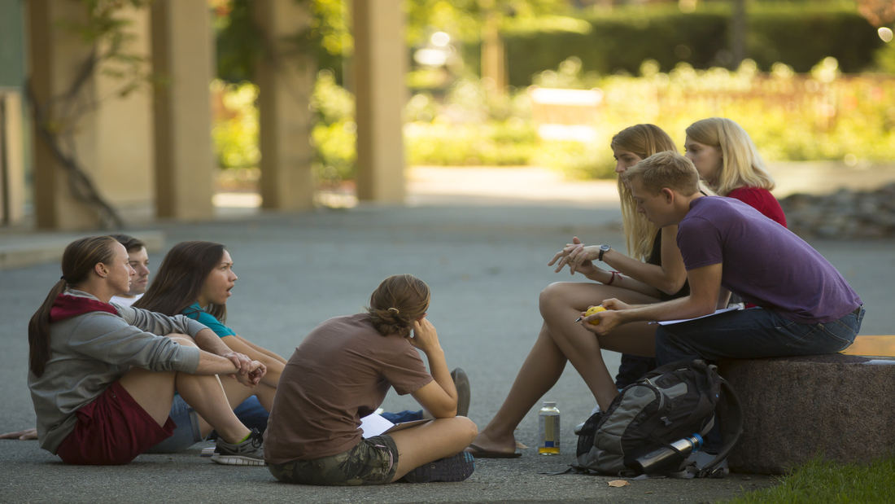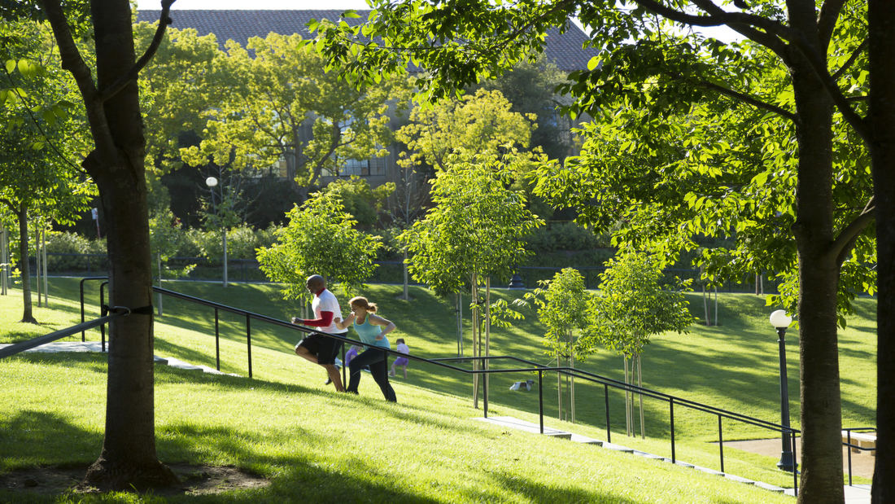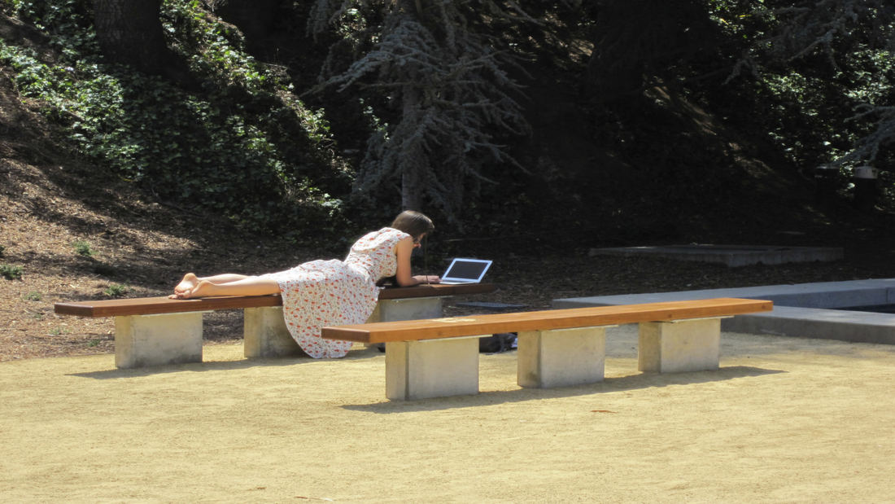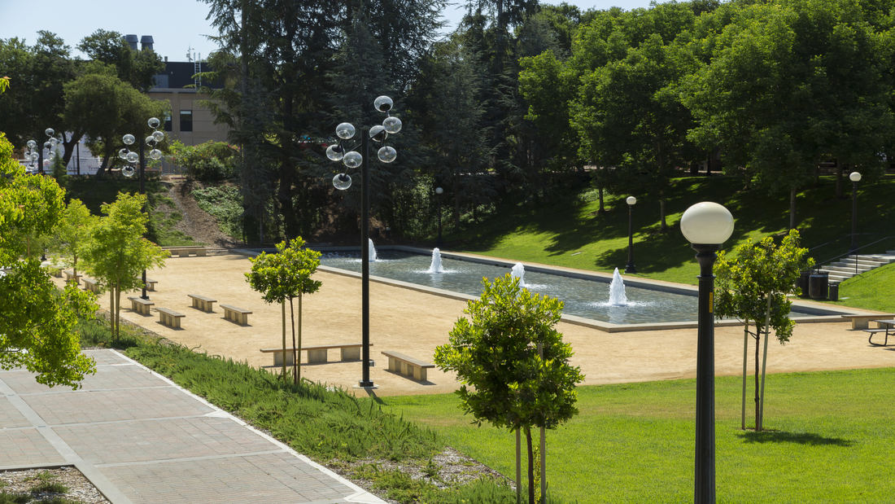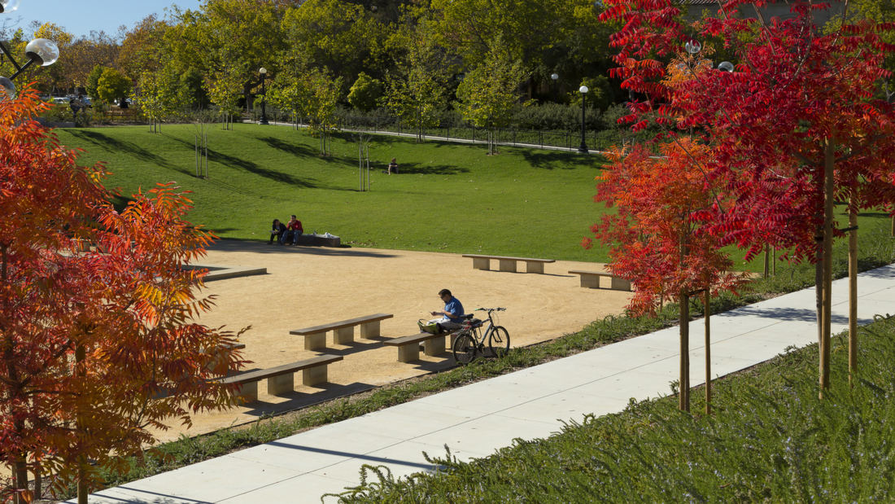The removal of an existing building adjacent to the center of Stanford’s campus provided a unique opportunity to fashion an interim park space. The project emphasizes reuse and seeks to utilize salvaged materials as well as the existing grading and fountain as key features of the park. As a multifunctional performance and recreational space, the project also seeks to preserve the land for higher future uses.
As the most significant project intended to realize a master plan vision for Stanford’s Panama Mall, the Terman Park program offers an inviting, casual recreational amenity that may also be used for classes, performances, or special events when required. As an interim land use with a limited budget, reuse and redevelopment were major design themes. With the four-story building out of the way, a substantial fountain screened by the L-shaped structure was revealed, creating a natural focal point for the design. Through a set of paths, the park is accessible from opposite ends of the site. An existing patio with trees was reused as a landing for the ramp system. Along the upper path, a low wall provides seating while helping to retain an existing steep slope. Adjacent to the park is a flat field intended for more active recreation. The fill used was generated from another campus project, saving money and creating less environmental impact for both projects. Demolished concrete from the building was crushed into gravel and was used as fill within the existing building footprint. Long redwood planks were salvaged from the building exterior to become the seating surface for the custom benches. In addition to the campus standard lighting for safety, three existing 1970s fixtures were restored to reference the site history and add light and visual interest around the fountain. The updated blue-grey tile color made the fountain more inviting while also reducing water temperature and consumption. A simple planting concept divided the site into two distinct regions, the lawn and steeper slopes with groundcover and mulch. Over fifty new trees were planted in groups to provide shade on the lawn and fill the voids left from the building demolition. Evergreen tree clusters are used to establish a framework and deciduous trees provide seasonal interest and shade throughout the summer. The project is irrigated with recycled storm water.
Longgang River Blueway System
The Shenzhen Longgang River Blueway System is envisioned to unlock the tremendous land value of this 13-mile-long suburban watershed and galvanize the city’s future growth. SWA’s proposal addresses urbanization issues pertaining to water, the environment, and open space shortage, while also activating industrial and cultural revitalization in the surrounding d...
Griggs Park Redevelopment
Griggs Park, a historically important open space located in Uptown Dallas, had not kept pace with the ever-evolving culture and artistic neighborhood surrounding it. The new design reflects the changes in urban uses for the now-vibrant neighborhood. Established in the 1940s, the park is the first dedicated to an African American in Dallas. It transitioned with...
Tianjin Culture Park
In the strategy for the upcoming integration of Beijing, Tianjin and Hebei Province, the city of Tianjin has been identified as an advanced national manufacture and research base, as well as a core area of international shipping, a financial innovation demonstration zone, and a pilot region for the overall reformation of the area. The location of the SWA-desig...
CyFair College
The CyFair College Campus is a model for environmentally responsible development and restoration of a sensitive ecosystem. Located on the suburban fringe of northwest Houston, it is surrounded by the Katy Prairie, an endangered ecosystem of coastal prairie grass meadows marked by groves of trees and connected to a system of wetlands, bayous and ponds. SWA, in ...


