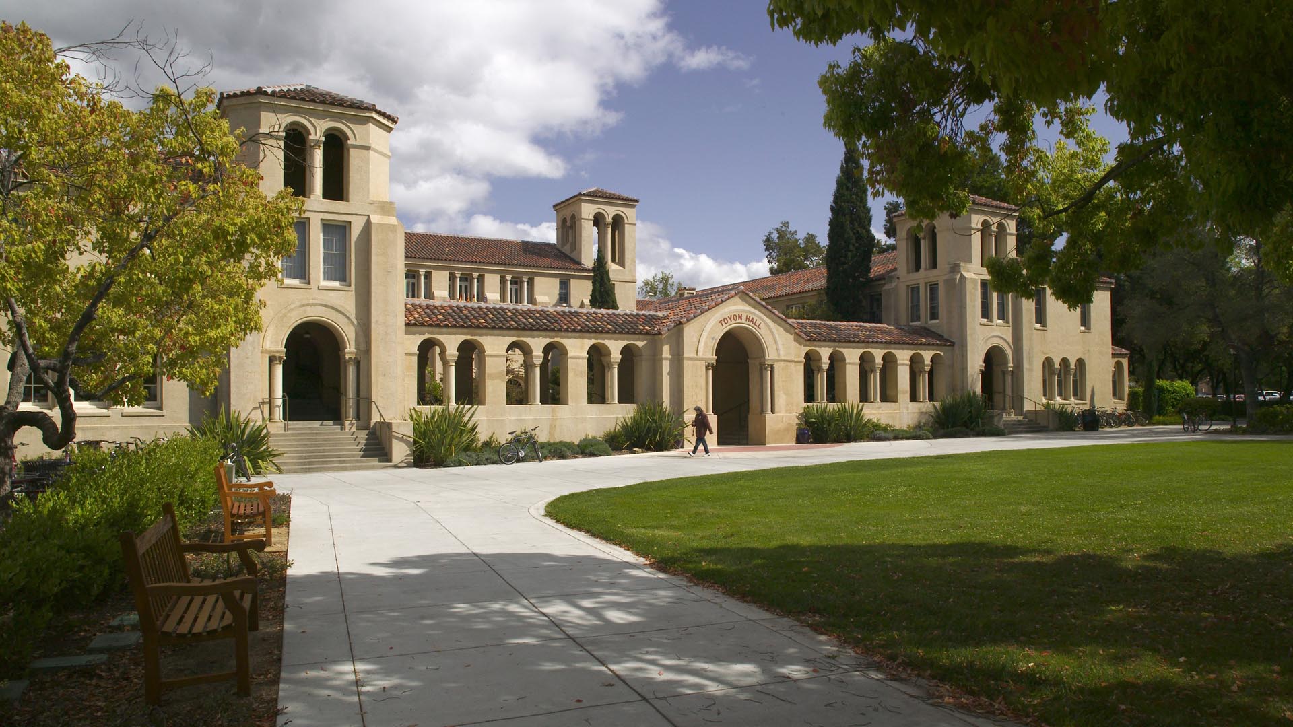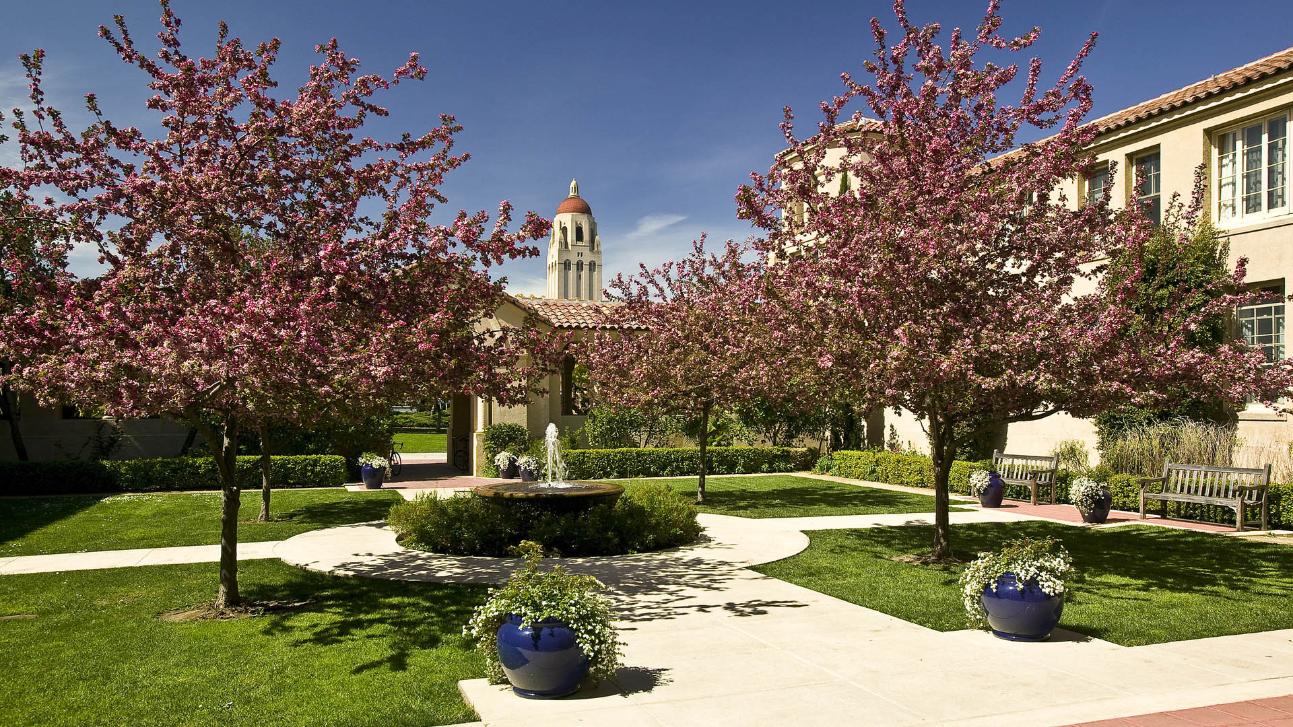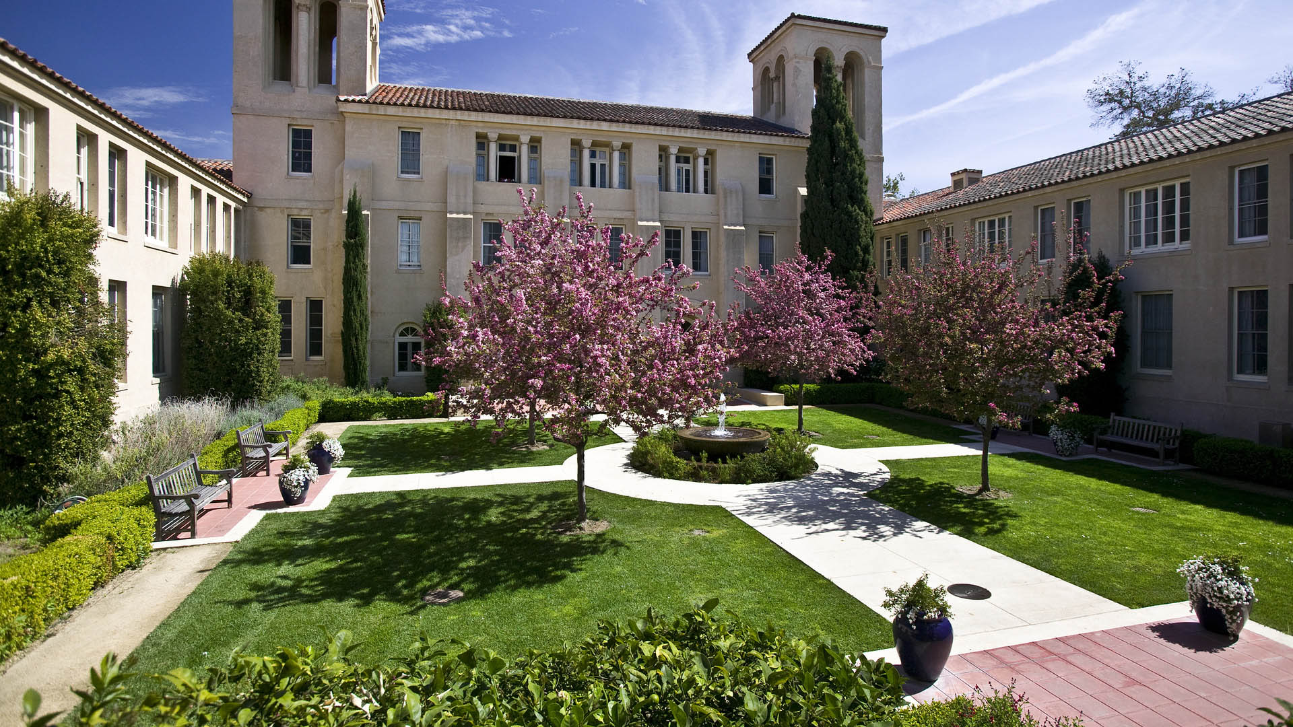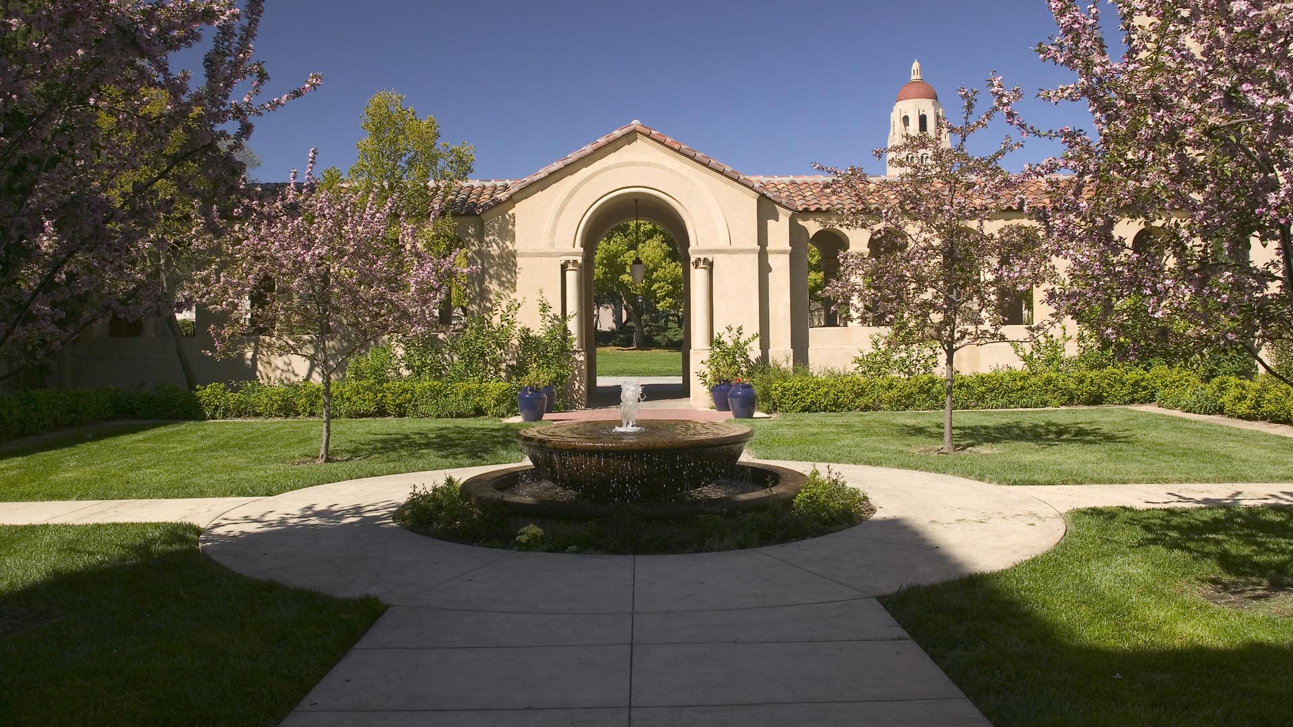Toyon Hall, a significant historic building originally designed by Bakewell and Brown Architects in 1922, is a three-story structure centered around a magnificent formal courtyard with arcades and arches. The purpose of the project was to preserve, maintain and enhance the building and site. SWA scope of work included evaluation of existing site conditions and full landscape architectural services for renovation.
Hicks Mountain Ranch
Hicks Mountain Ranch is a 900-acre sustainable ranching operation in West Marin County. The watershed, which includes grassland, wetland, and riparian habitats had been impacted by decades of grazing. In addition to developing a home on the property, plans were instituted to restore the ecosystem and mitigate the impacts of development. In addition to undertak...
Fuzhou Vanke City
The Yongtai project, located inside the Red Cliff Scenic Area, borders the Dazhang River and consists of a 45-hectare watershed area surrounded by 12 small hills. It features a boutique hotel, a shopping street, clubhouses, residential high-rises, townhouses, and detached homes. The overall project plan calls for housing clusters that follow the natural site t...
Universidad de Monterrey Campus Master Plan
The project focuses on improving the sustainability of the 247-acre campus, designing a shift from a vehicular orientation to one that encourages pedestrian, bicycle, and transit use. Site design strategies employ indigenous plant materials and natural water retention and filtration for low-maintenance landscaping. Phase 1 includes site design for one of Latin...
SunCity Yokohama
SunCity Yokohama is a continuum of care retirement community operated by Health Care Japan Co., Ltd., a leader in Japan’s fast growing senior housing communities. With Perkins Eastman Architects PC, SWA completed the master planning phase of the project and is providing schematic design. The plan consists of two single building “villages” connected...








