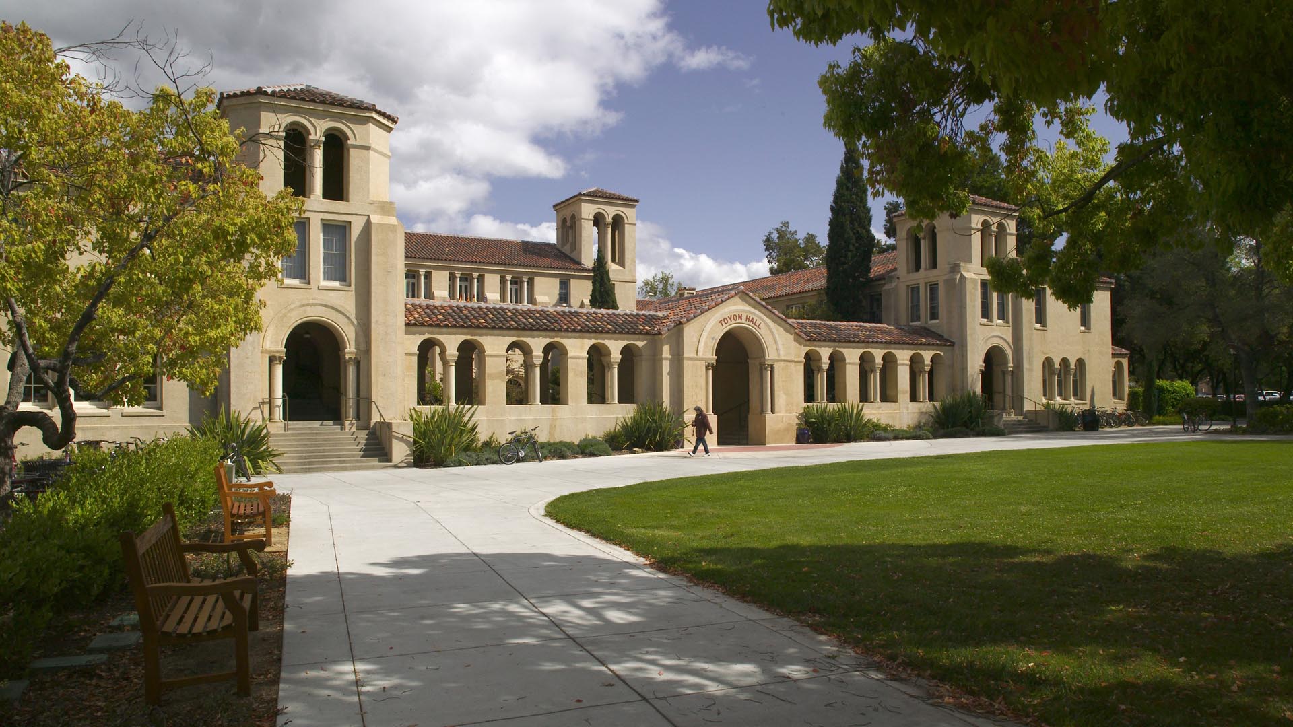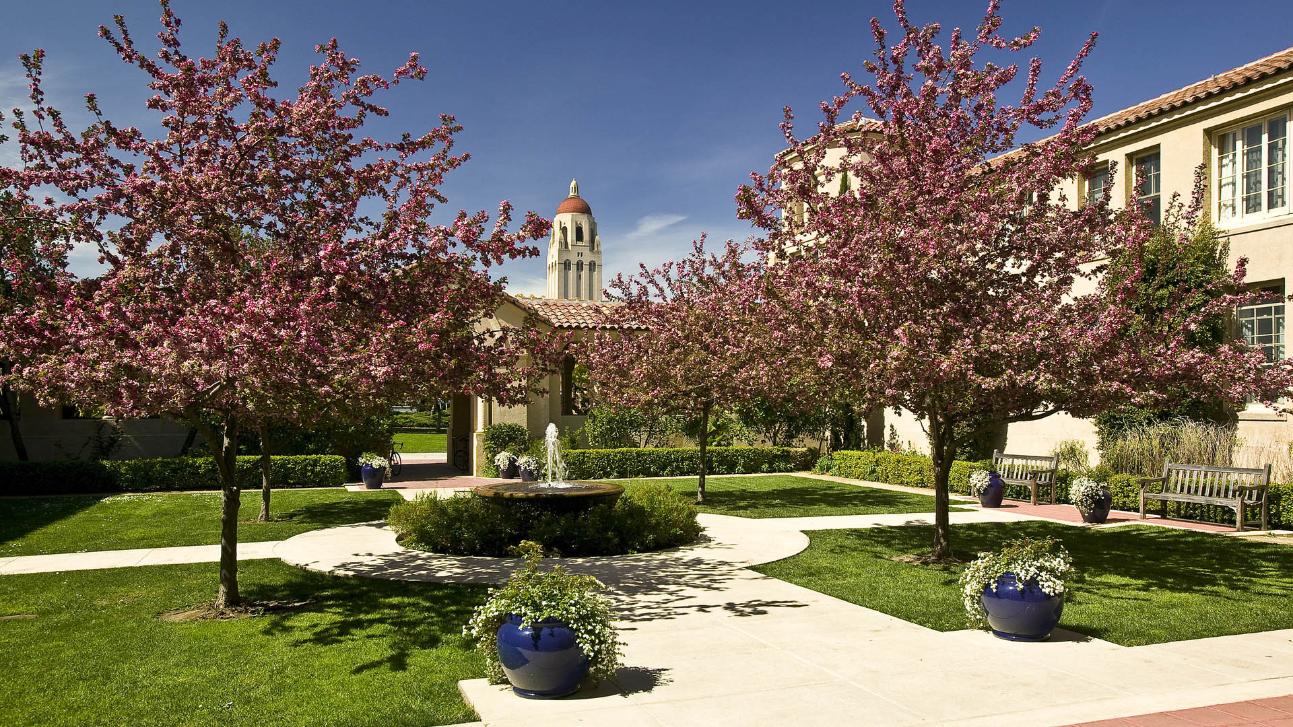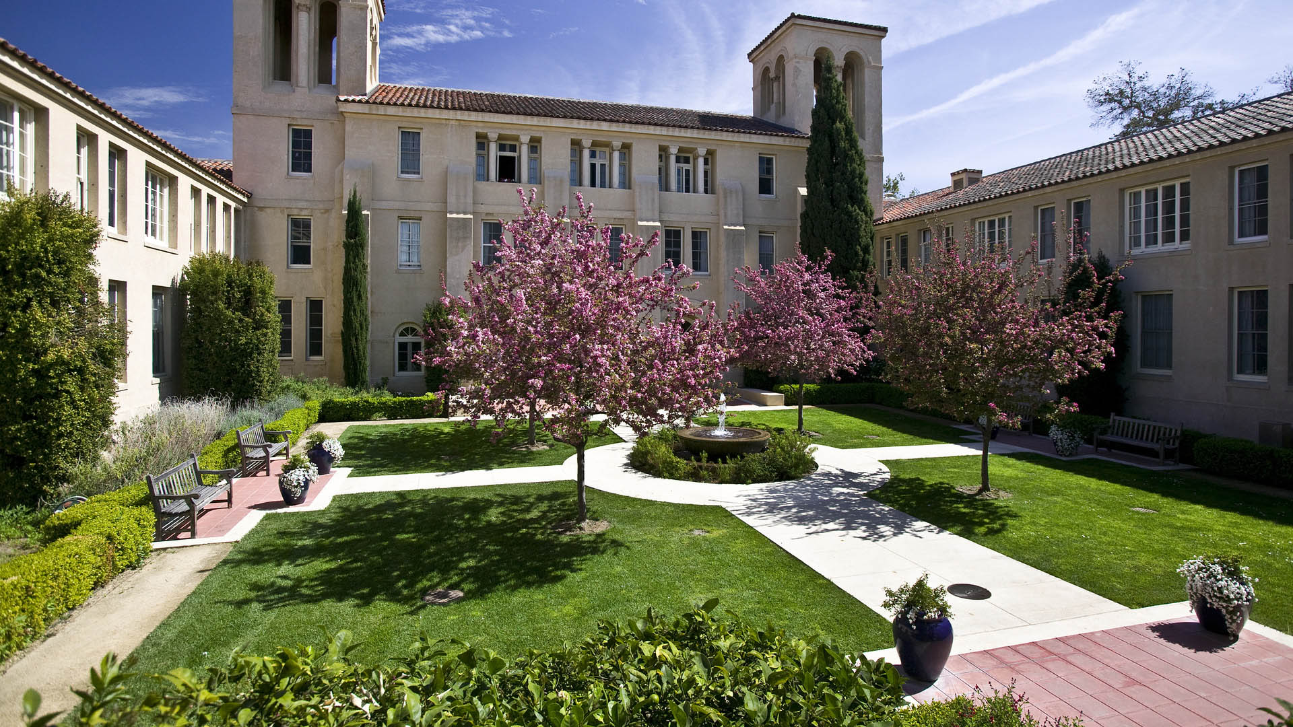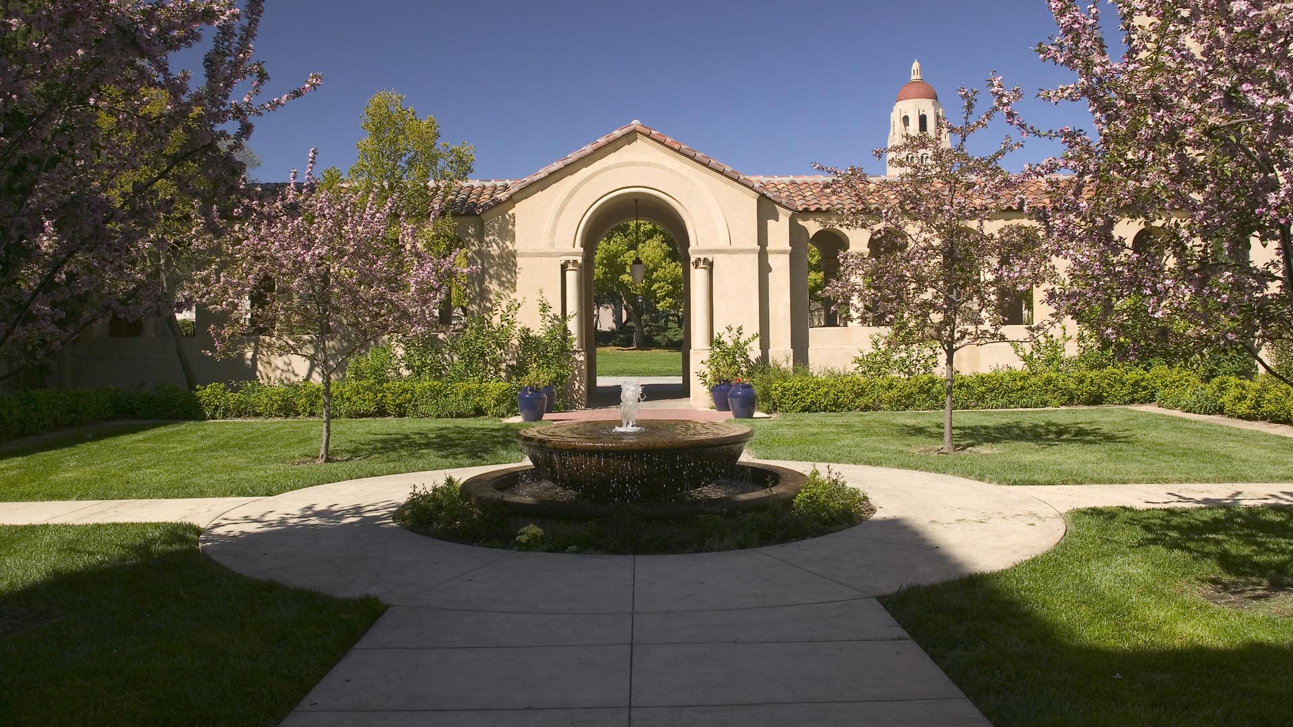Toyon Hall, a significant historic building originally designed by Bakewell and Brown Architects in 1922, is a three-story structure centered around a magnificent formal courtyard with arcades and arches. The purpose of the project was to preserve, maintain and enhance the building and site. SWA scope of work included evaluation of existing site conditions and full landscape architectural services for renovation.
Quail Hill
This mixed-use planned community of over 6,000 people features over 2,000 dwellings in a broad mix of single family detached dwellings, and over 500 multifamily dwellings, complemented by a retail center and 800,000 square feet of flexible development. . Prominent natural landforms such as the Southern Ridge and the three knolls have been preserved and incorpo...
Vi Living (Formerly Classic Residence By Hyatt)
The Classic Residence by Hyatt in Palo Alto provides seniors with independent and assisted living facilities. The roughly 19-acre site is adjacent to the San Francisquito Creek, a shopping mall, and two in-progress SWA projects- Ronald McDonald House and Stanford West Apartments. Hyatt has been working closely with SWA as well as the City of Palo Alto and Stan...
Fuzhou Vanke City
The Yongtai project, located inside the Red Cliff Scenic Area, borders the Dazhang River and consists of a 45-hectare watershed area surrounded by 12 small hills. It features a boutique hotel, a shopping street, clubhouses, residential high-rises, townhouses, and detached homes. The overall project plan calls for housing clusters that follow the natural site t...
Larkspur Courts
SWA was hired to help reclaim an abandoned quarry into an attractive residential village. The program called for 256du on 12.5 net acres, a density of 2.5 du/acre. The City of Larkspur required that 97 of the total units be family units. They defined family units as residences with two or more bedrooms and located not more than one level above grade. The City ...








