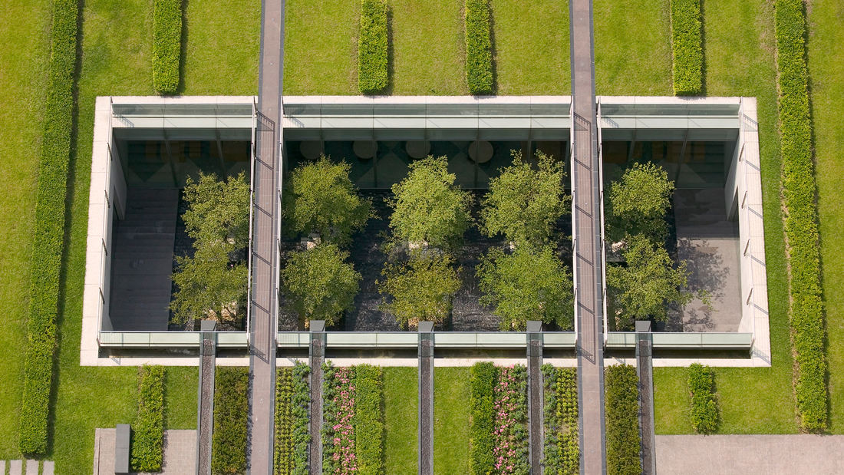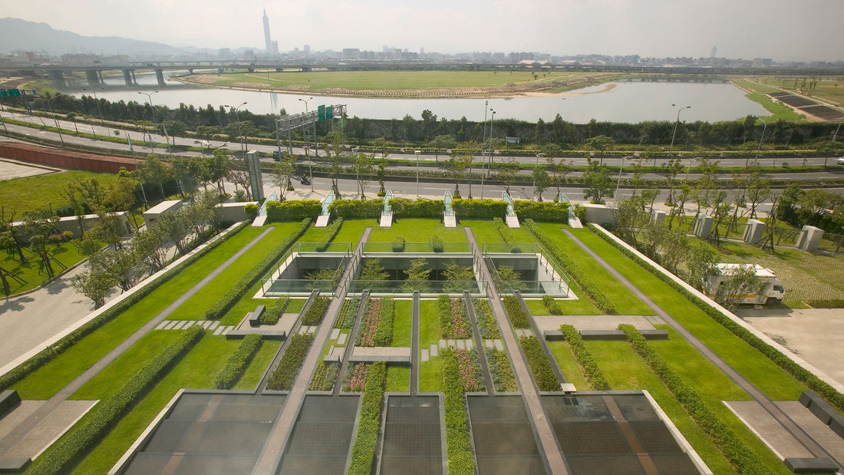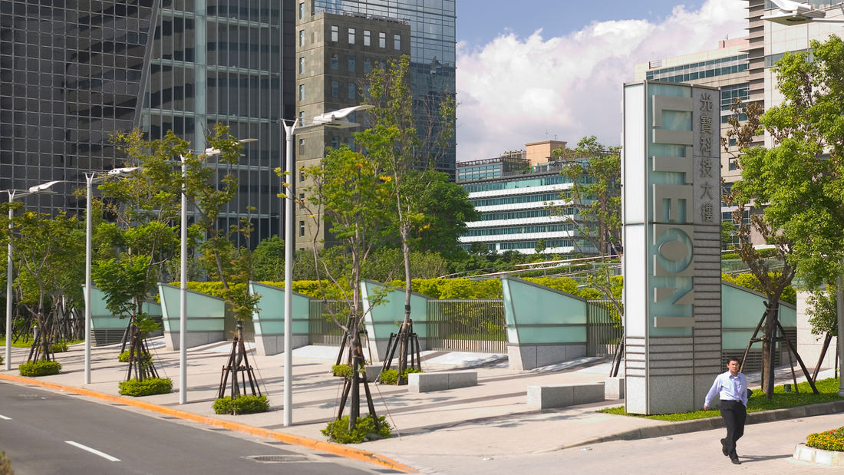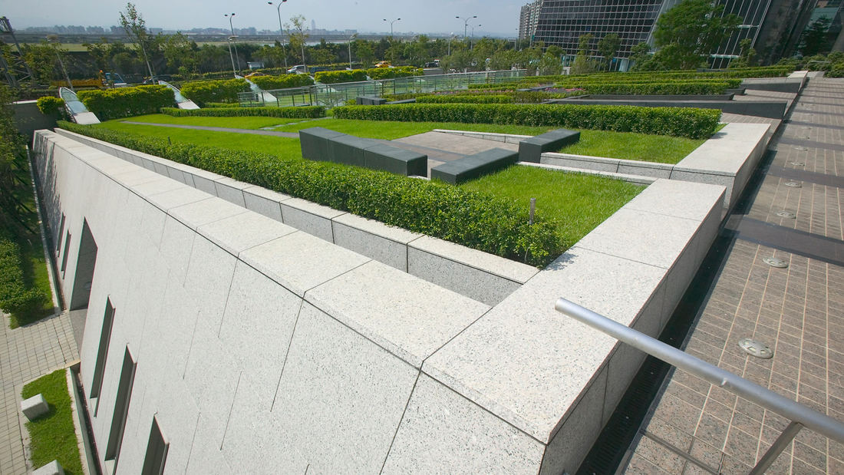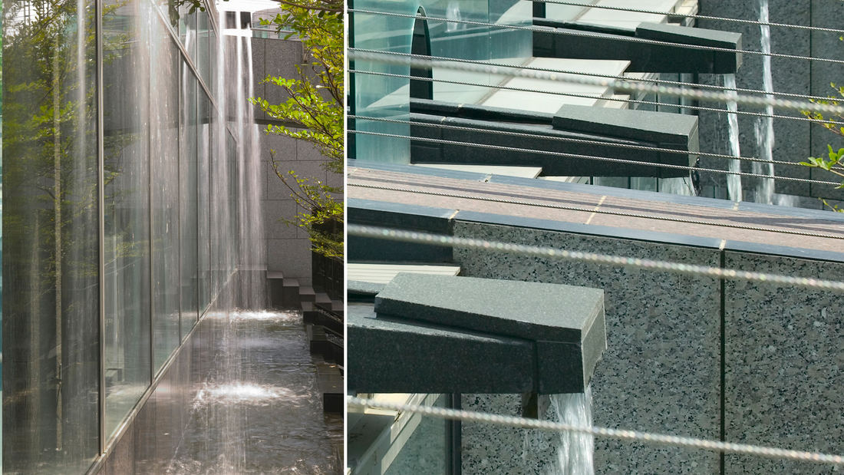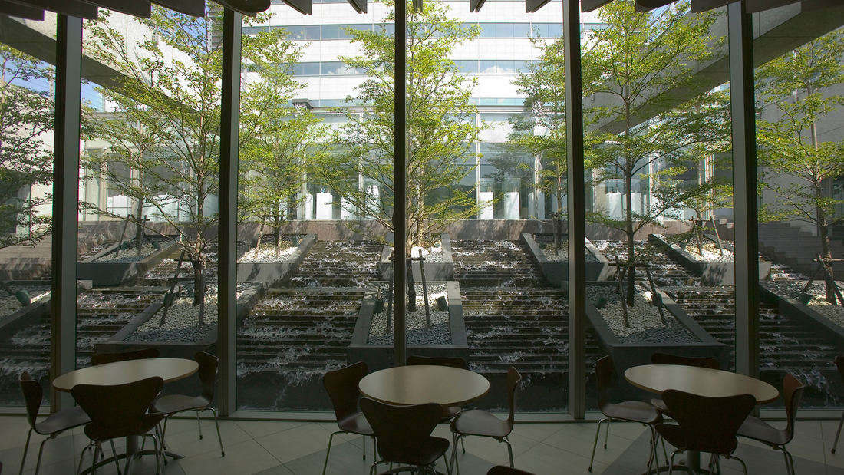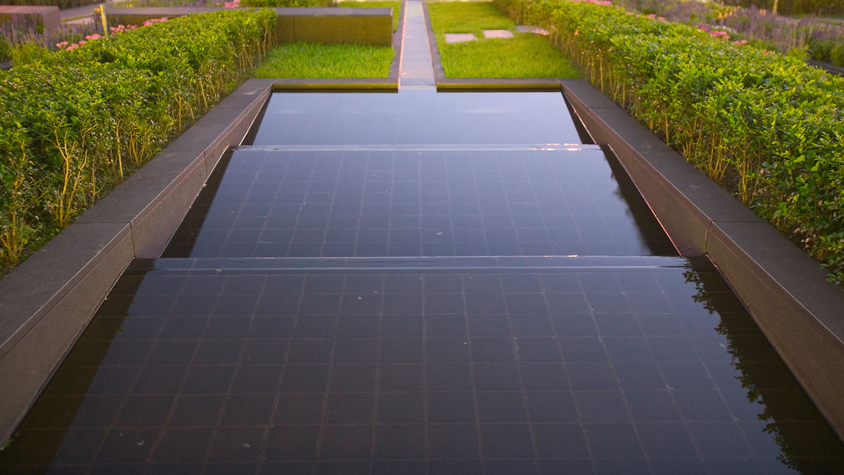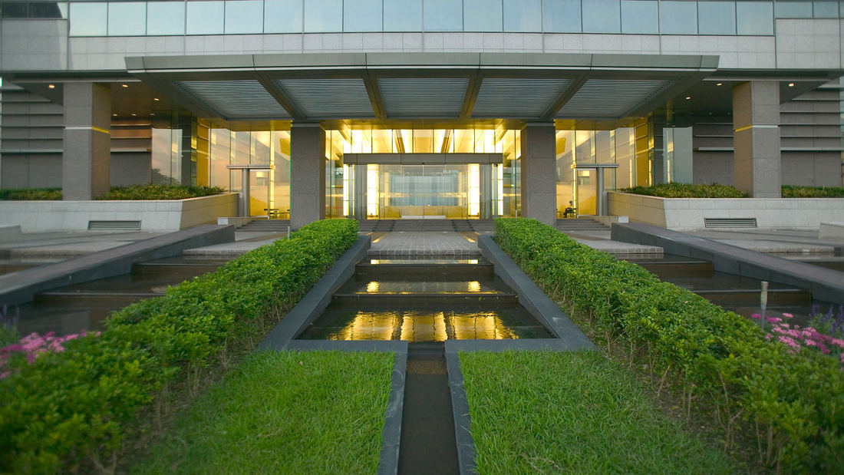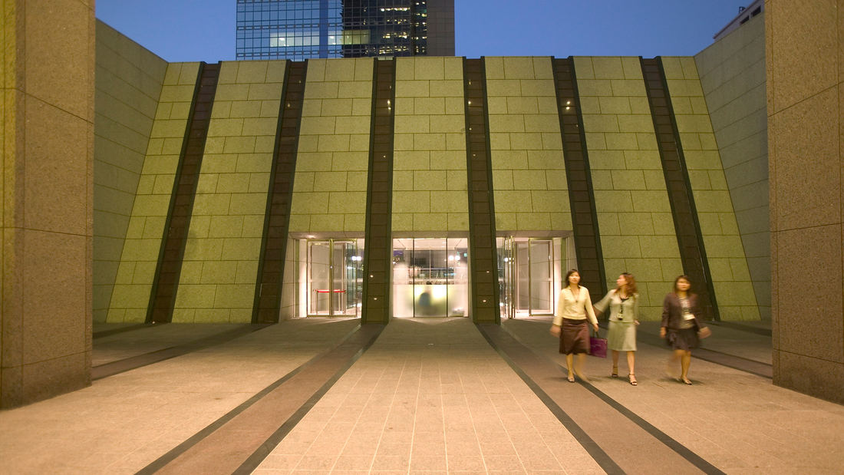This major Taiwanese electronics company chose the “Electronics Center” of Taipei overlooking the Gee Long River for their new headquarters. The overall concept is of a 25-story slender tower rising above a sloped landscape podium that covers much of the site. Below-grade parking slopes toward the river on one side, with the urban center on the other side. This configuration maximizes views from the tower and for users of the landscape gardens. The podium provides security, view gardens, and a green roof, while retaining stormwater for irrigation, and providing insulation for the public spaces below.
The podium at the rear of the site slopes one story to the street, where a major vehicular entry provides access into the recessed atrium court. The larger podium on the riverside slopes two stories down to the boulevard. A second vehicular drop off is on this podium at the front building face. As the garden slopes away from the tower, stepped water features create visual and aural interest. Halfway down the garden, a light well opens to a courtyard below that is viewed from the cafeteria at the lower level. Stepped fountains in the courtyard and a grove of Madagascar almond trees can be viewed from the cafeteria or from the pedestrian bridges on the podium above. Camphor and Golden Rain orchards serve as street trees.
The generous open space around the tower gives it distinction in a dense urban context, and plays a major role in accomplishing the vision of the owner: a total “green” development. Conceived before LEED accreditation, this was the first green roof envisioned and built by a private party in Taipei.
Shanghai Tower
China’s tallest building, Shanghai Tower, is located in the Lujiazui Financial Center Zone near the Shanghai World Financial Center and Jin-Mao tower. SWA’s landscape design establishes a “Tower Park” to complement the building’s iconic form and function, connect the mixed-use project with its urban neighborhood, and provide a variety of beautiful settin...
Roche Diagnostics
As the first manufacturing facility in Asia, Roche Diagnostics hopes to set a model for future projects in the region. Located in Suzhou, a city with a strong tradition of gardening, this flagship factory will not only meet Roche’s global standard, but will be infused with the spirit of the city’s gardens, distinguishing it from a stereotypical factory. A clea...
Hewlett Packard Roseville
This restudy of the master plan for the 200-hectare Hewlett Packard site at Roseville, undertaken with architects Holland, East & Duvivier, led to a new master plan for the 23,000-square-meter service, repair, and distribution facility on the site as well as full landscape architectural services for the upgrading of the surrounding landscape. The plan deta...
Weyerhaeuser Corporate Headquarters
Founding SWA partner Peter Walker collaborated with architects SOM on site analysis, planning, and landscape development for this hugely influential corporate headquarters, which remains notable for its unique integration of landscape, architecture, and environmental stewardship. The 425-acre site was chosen by the design team with George Weyerhaeuser for its ...


