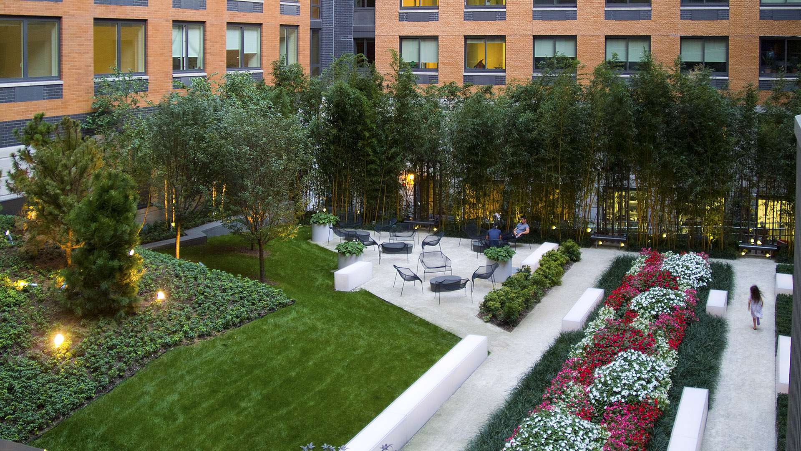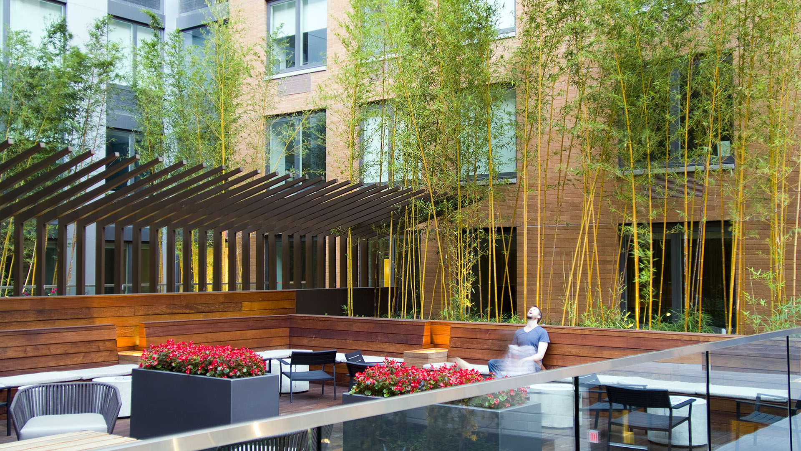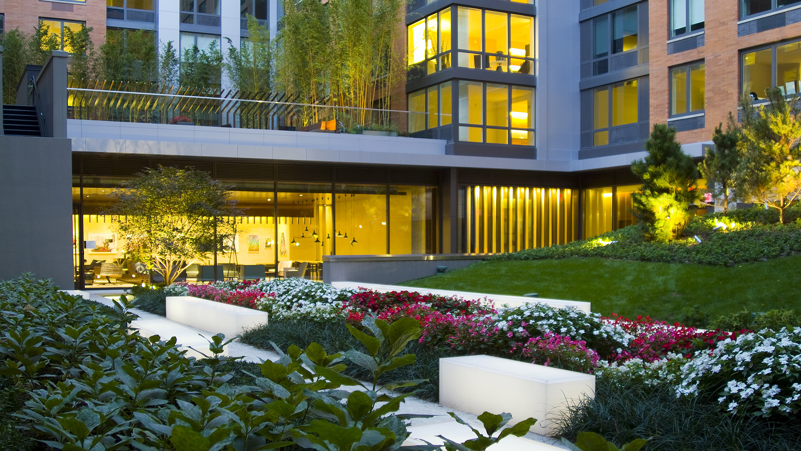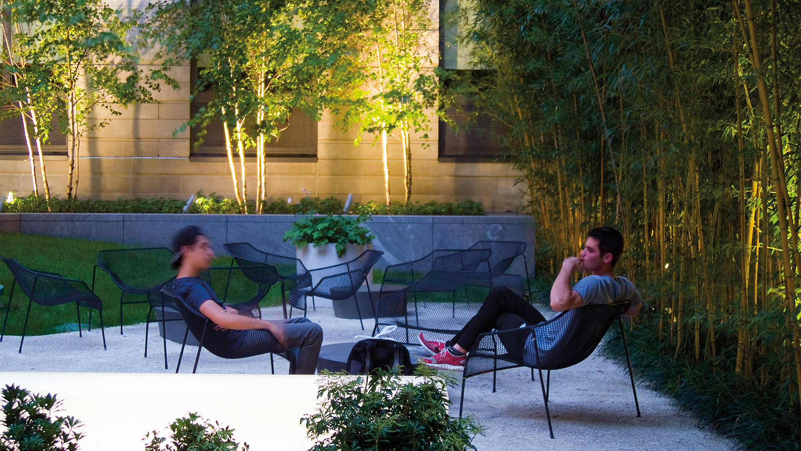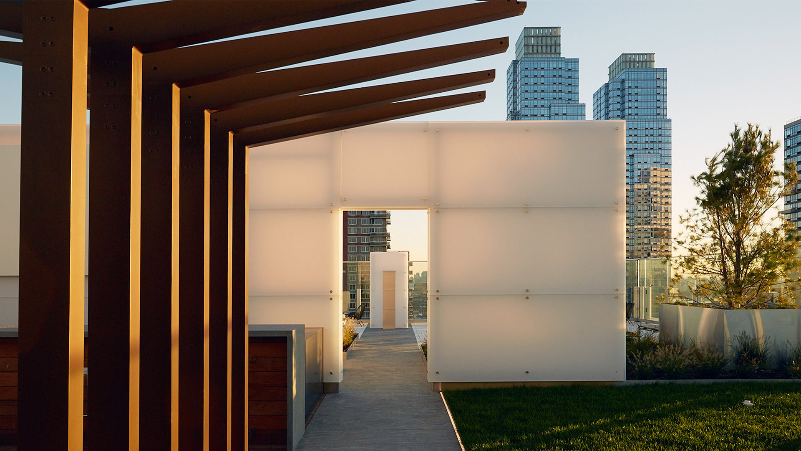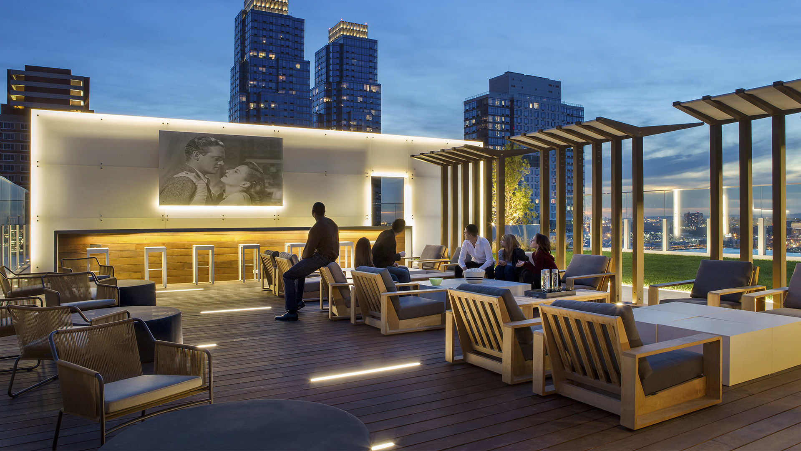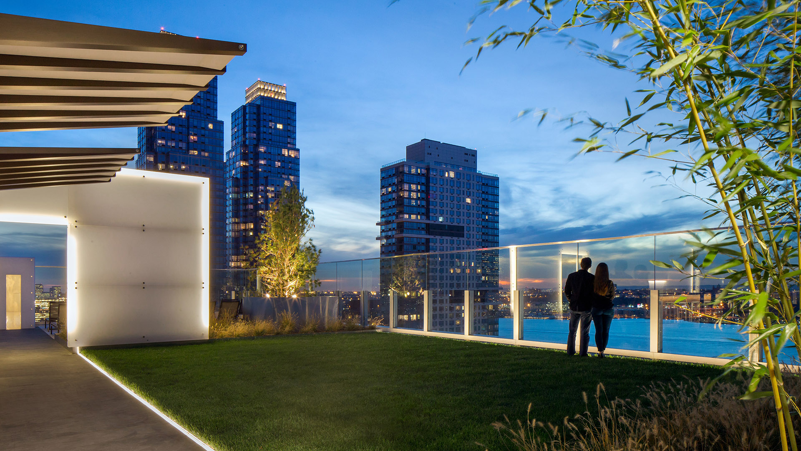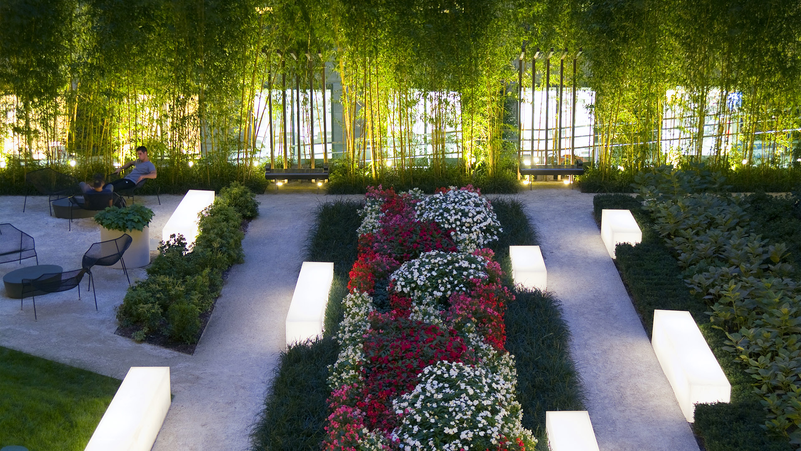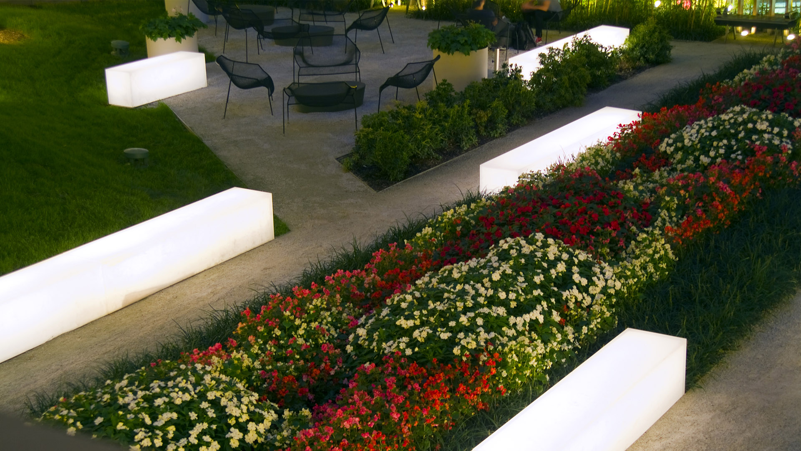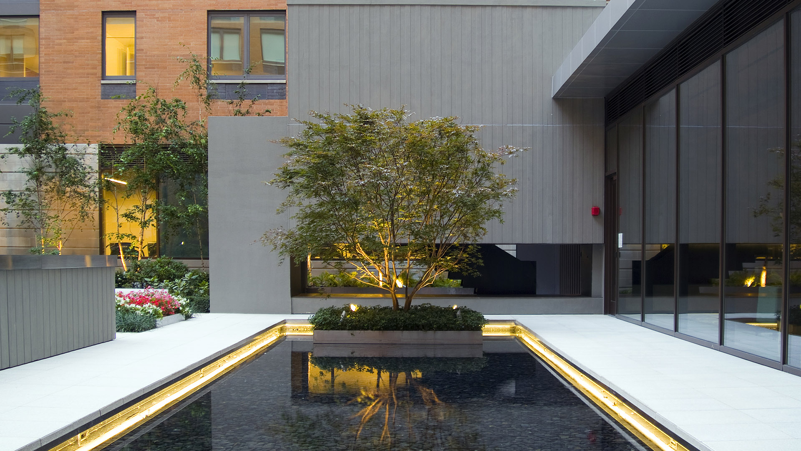Gotham West is a residential development west of Times Square that nearly encompasses a full city block. The space between two mid-rise buildings and a market-rate tower forms a signature courtyard accessed from the tower’s lobby. A sculptural Japanese maple, floating within a reflecting pool, serves as a focal feature. Other courtyard elements include illuminated resin benches, a bamboo grove, seating nooks under ribbed trellises, a social terrace and a berm planted with pines and cherry trees. The courtyard is softened by plant materials and organized by a series of striated gardens. The lines of these gardens respond to the club room geometry, which implies the courtyard as an extension of the club room. Above the club room roof is a private lounge deck that is surrounded by bamboo and flowering shrubs where club members can look over the courtyard. A “sky terrace” on the tower’s 31st floor extends the view from a lounge toward the skyline. A stone path extends from the lounge out into the terrace as a central spine from which various spaces can be accessed, such as an entertainment deck and bar, lawn panel, and lounge sun terrace. An iconic white illuminated resin wall helps divide the terrace uses and provides a sense of privacy between the two main lounging spaces. A water wall and misting station on axis with the central spine terminate the central terrace walk.
Revisiting SunCity Kashiwa
Elderly residents at SunCity Kashiwa are no longer at a loss for dinner conversation: an underutilized terrace outside their extensive ground-level common spaces now features a dramatic pond and mountain-inspired rock formation with multiple cascading waterfalls. Everyone wants a window seat. The striking water feature crowns a new four-season view garden desi...
SunCity Tachikawa Showa Kinen Koen
SunCity Showa Kinen Koen takes its name from the beloved Koen National Park that borders the development to the east and south. Built to commemorate the 50th anniversary of Emperor Showa’s reign, the park offers an ideal setting for Half Century More’s flagship continuum-of-care retirement community, with 518 independent living units and 82 nursing...
East Quarter Mixed-Use
Two neighborhoods that abut the Downtown Dallas Central Business District have been disconnected for years by derelict blocks and buildings. The East Quarter Mixed-Use development establishes a walkable retail, dining, and entertainment connection between the thriving Deep Ellum Farmer’s Market and highly programmed Arts District. The project included the pres...
South Waterfront Greenway
A bold new plan for the area along the Willamette River includes a 1-1/2 mile extension of the City’s downtown’s parks and the reclamation of the river’s edge for public recreation. Working closely with the City of Portland, developers, and natural resource advocates, the design team devised a rational plan that places access and activity in targeted nodes wit...


