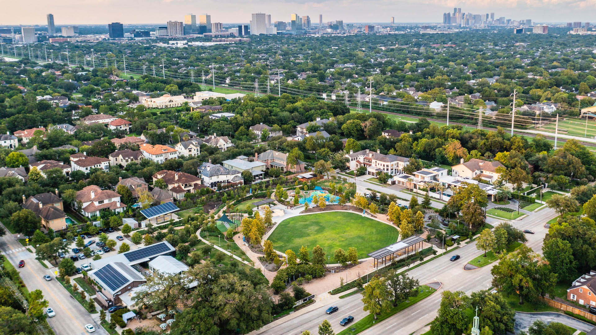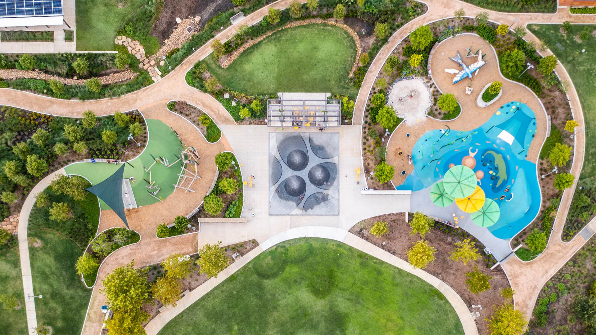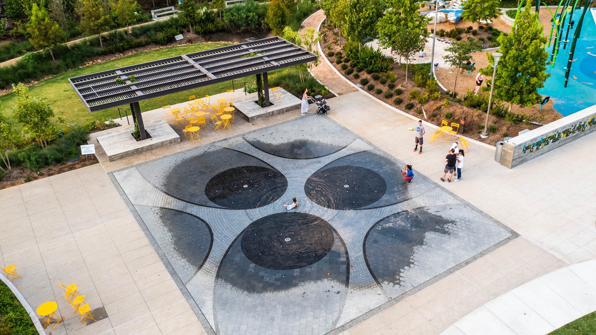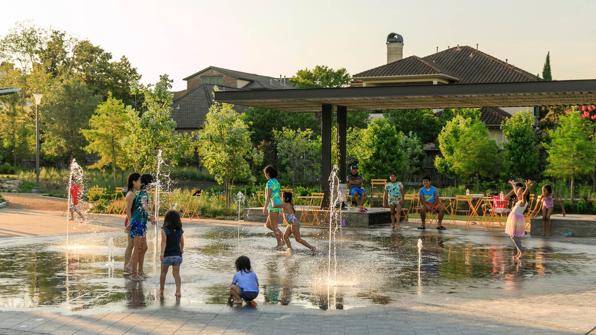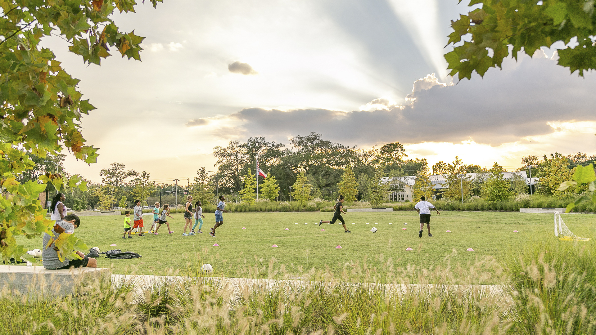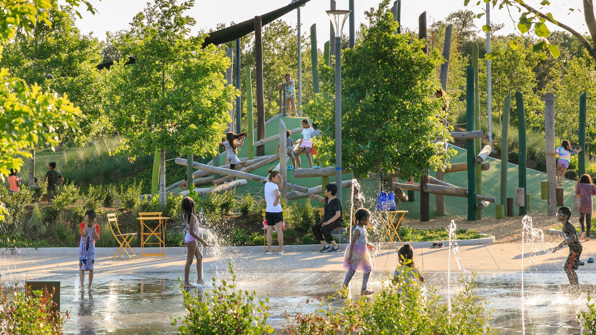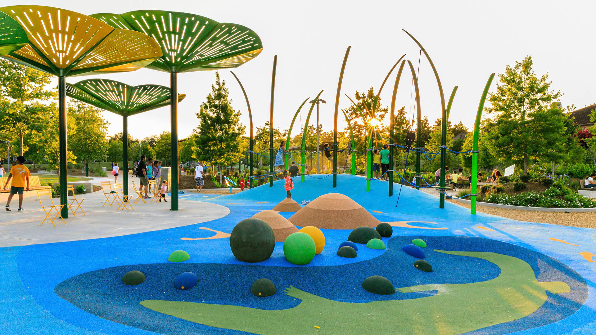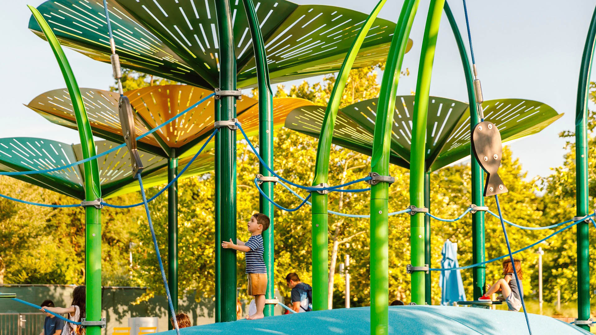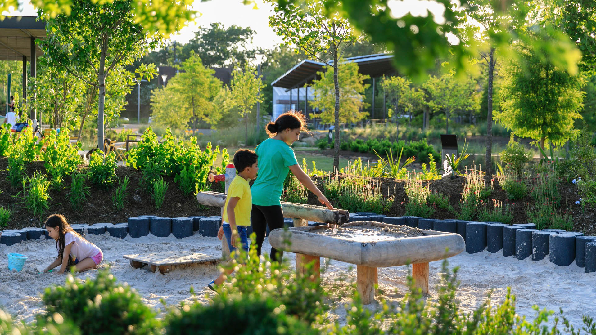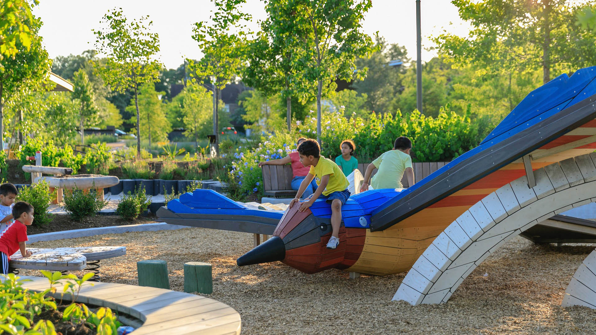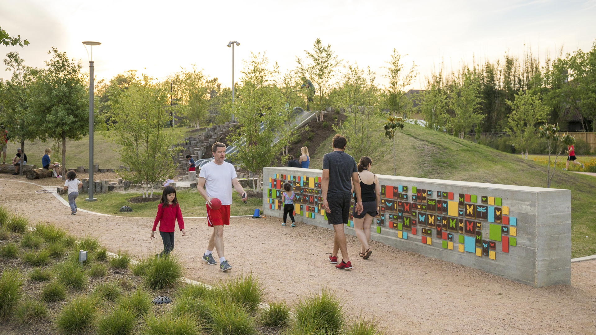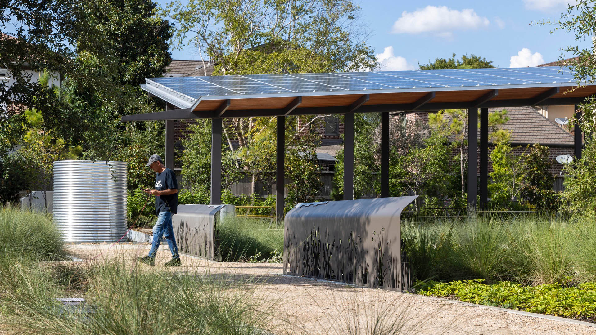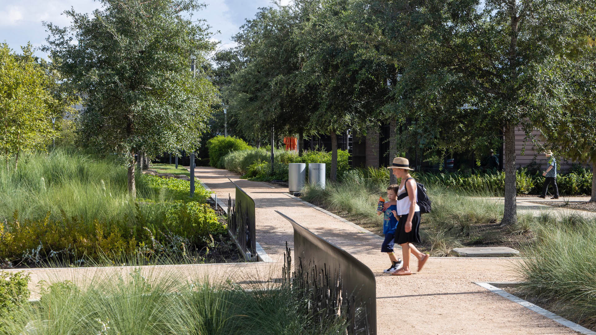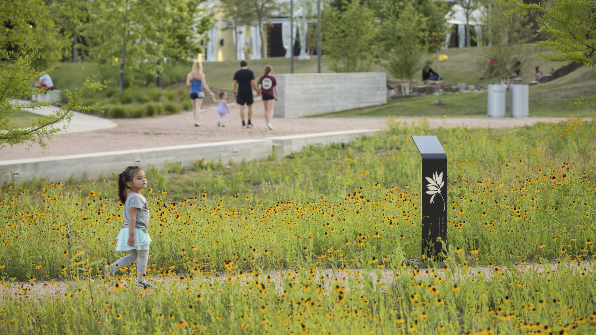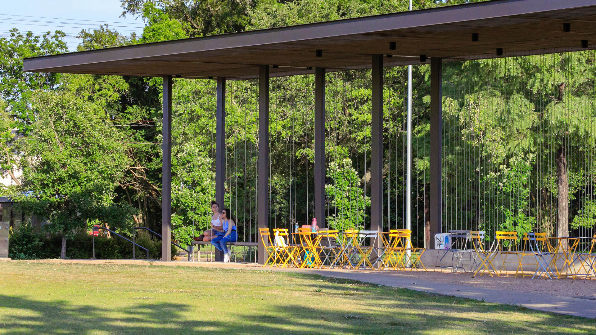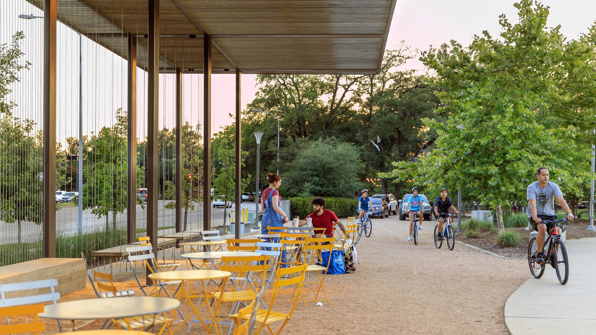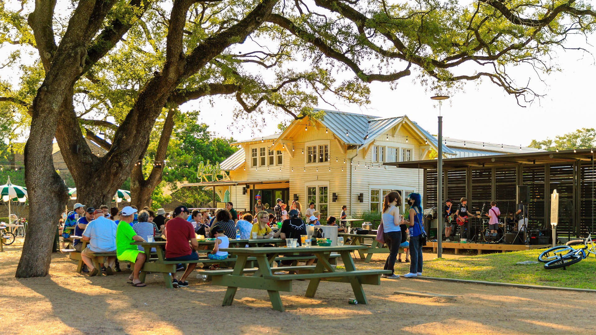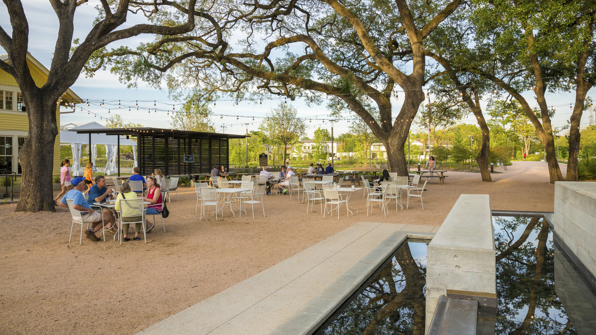In honor of their late matriarch Evelyn, the Rubenstein family donated a historically and geographically prominent five-acre tract on the busy Bellaire Boulevard and created a conservancy to fund a public park with primarily private funds, while engaging the public in its design and development. This park seeks to be reflective and adaptive to the local culture, promoting seasonal expression, community diversity, and celebrating the restorative nature of the landscape. It unfolds in a series of sophisticated themed gardens that wrap around an event lawn. A small event hall and café set the character along the western edge of the park. Anchoring the southeastern entrance of the park is Evelyn’s Memorial garden, a sensory experience paying tribute to the park’s namesake with interactive sculpture and whimsical gardens.
Guthrie Green Park
Guthrie Green transforms a 2.6-acre truck yard into a lively urban park in the heart of downtown Tulsa’s emerging arts district. Opened in September 2012, Guthrie Green has become the area’s leading destination, drawing 3,000 plus people weekly to activities that have enriched the urban experience and spurred district-wide revitalization. The high-performance ...
Pacific Plaza
The latest step in the renaissance of Downtown Dallas has arrived with Pacific Plaza, a 3.89-acre public park that serves the central business district’s burgeoning population and contributes substantially to the city’s outdoor experience. The first of an ambitious four-park initiative, Pacific Plaza complements adjacent urban greenspace with a varied program ...
Temple City Playgrounds
Ten miles east of Los Angeles at the base of the San Gabriel Mountains, Temple City sought to upgrade its aging parks and existing playgrounds into safe and welcoming spaces for community members of all ages. SWA worked with the city to host a community engagement workshop focused on renovating two city playgrounds: Live Oak Park, the city’s largest park, span...
Great Park
One of the world’s largest municipal parks, the 1,300-acre Great Park in Irvine, California, is currently under construction with phased openings continuing through 2029. The conceptual framework encompasses redesign and implementation of near- and longer-term uses, with the intent to “put the park back into the park.” The vast site, which was once the Marine ...


