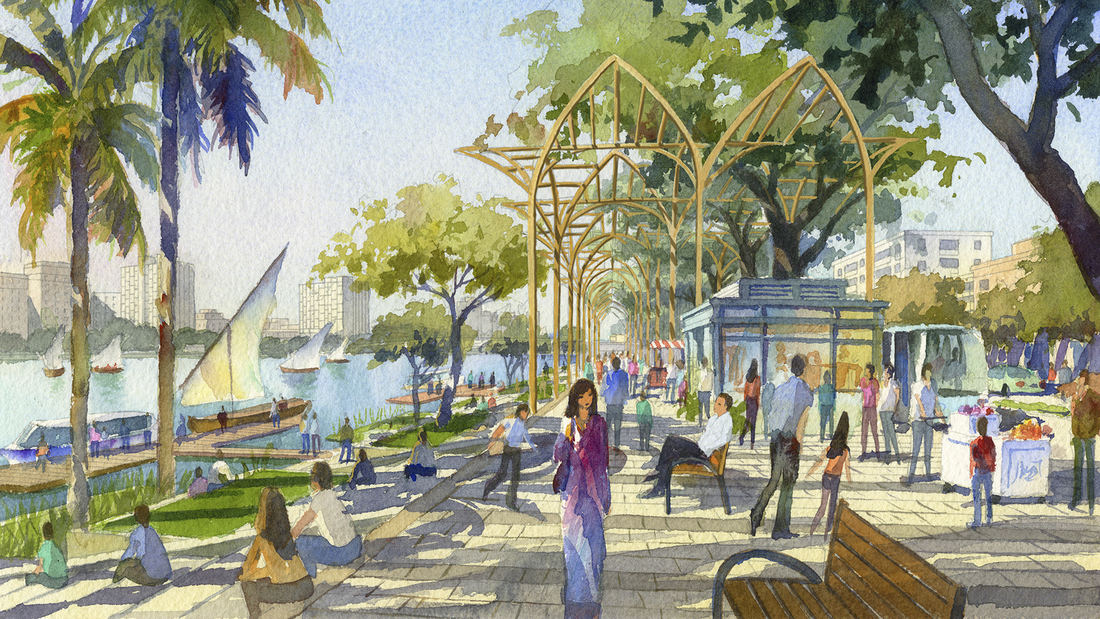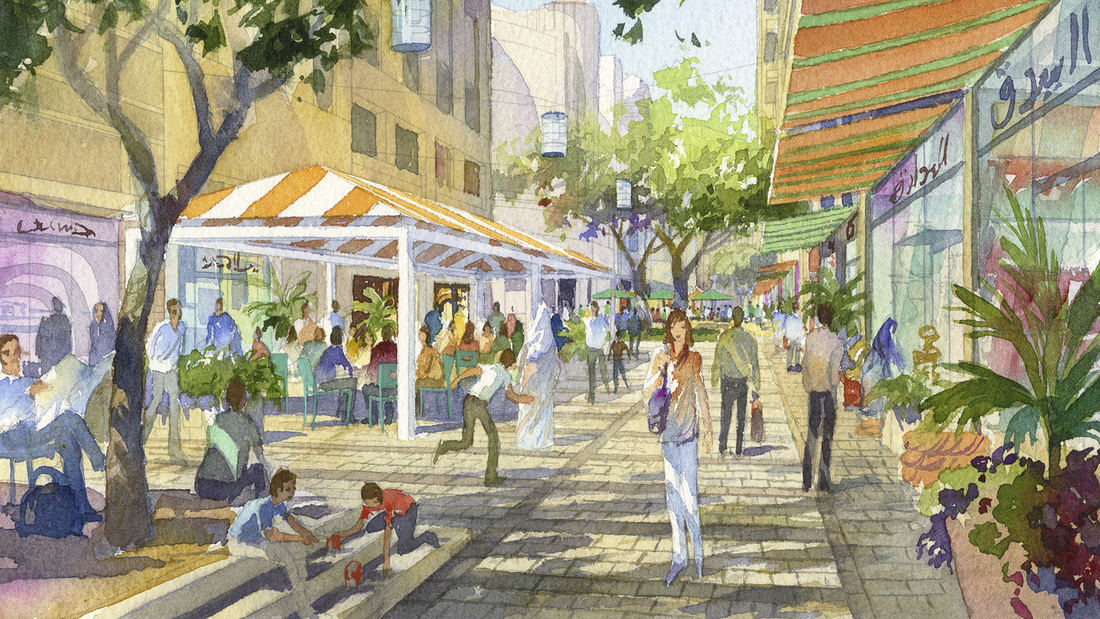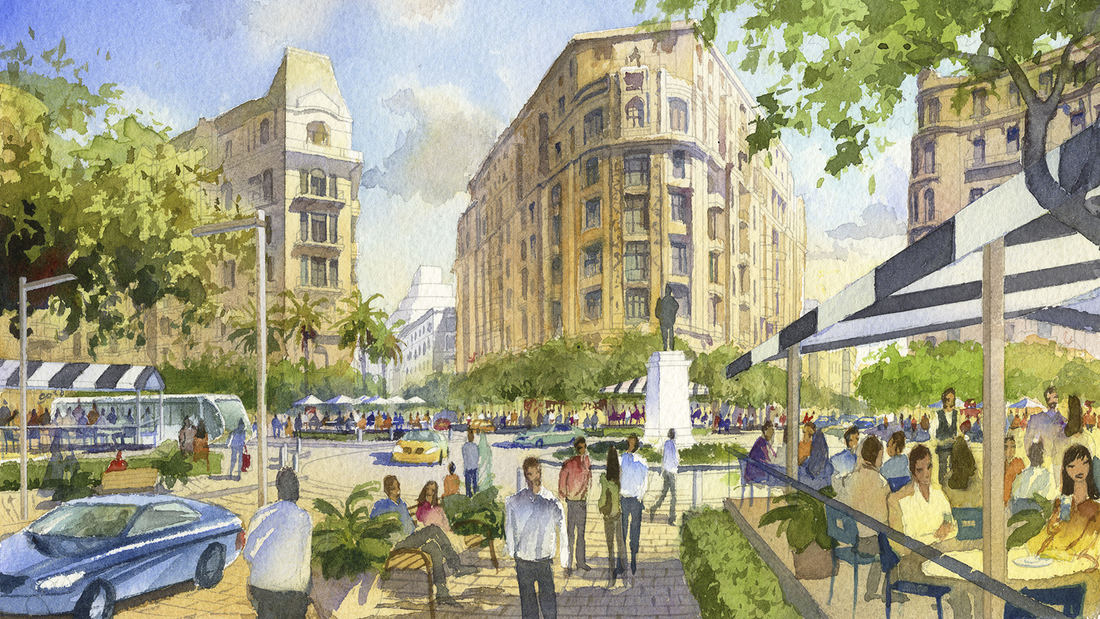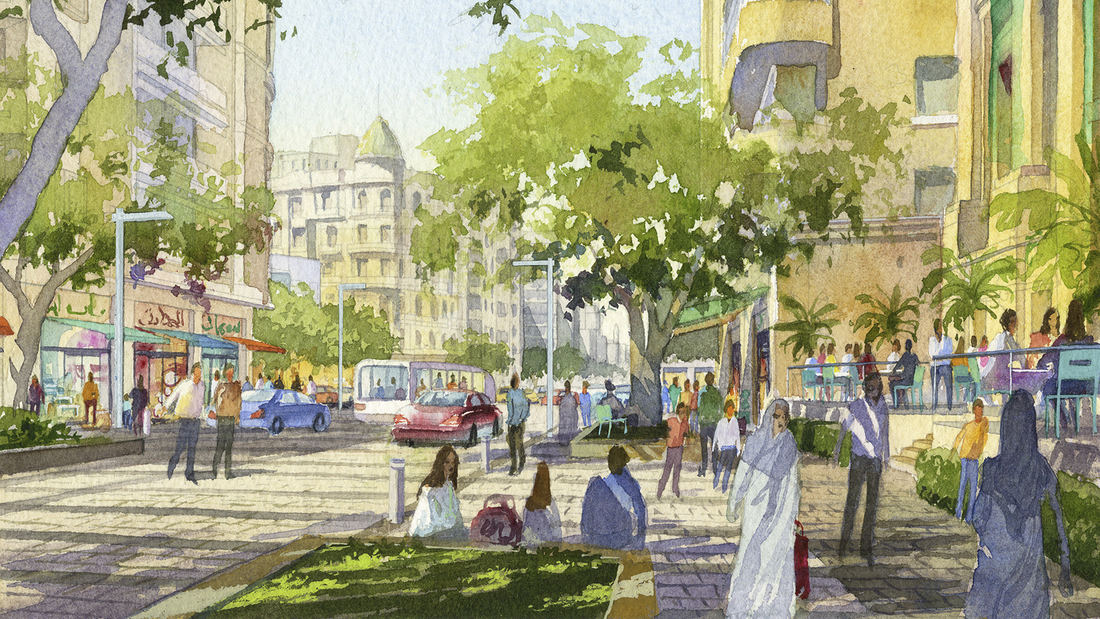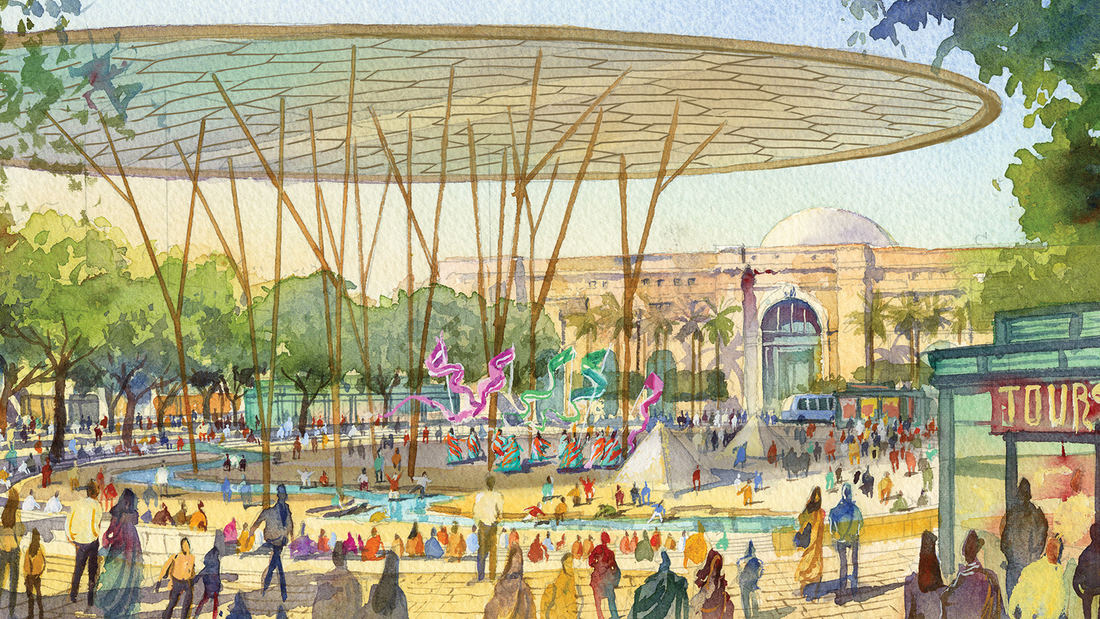The Khedive’s Cairo is often referred to as the heart of modern Cairo. Laid out by Ismail Pacha in the late 19th century, the Khedive’s Cairo was a physical manifestation of the governmental and societal evolution that the Khedive envisioned for Egypt. Like many American and European cities, time and intense pressures of population growth has caused this important cultural and business district to lose much of the luster that once characterized Cairo’s importance on the world stage. SWA’s plan uses the rich cultural, historic and natural features that remain to create a framework for revitalizing this important district resulting in a new business, tourist and residential center for Egypt’s growing middle class. While the Khedive’s plan for Cairo is laid out along European lines, the details of our Plan are based upon, and interpret the life style of the modern Egyptians that will inhabit the Khedive’s Cairo.
Rather than furnishing streets with Eurocentric rows of street trees, the plan calls for the use of “micro parks” to provide respite from the frenzy of Downtown Cairo and create a green matrix of usable open space that is imbedded into the fabric of the street. The “micro park” can take on a variety of forms but will typically be a raised garden or paved space of 30 to 50 square meters, which contains a cluster of broad canopy shade trees or an architectural trellis. Micro parks were created to specifically embrace the authentic way that Caireans use the street, and address the realities of maintaining stately rows of street trees in such an urban setting.
Burj Khalifa
Playing on the theme of “A Tower in a Park,” this shaded landscape creates a compelling oasis of green, with distinct areas to serve the tower’s hotel, residential, spa and corporate office areas. The visitor begins at the main arrival court at the base of the tower, where the “prow” of the building intersects a grand circular court—a “water room” defined by f...
Santana Row
SWA provided full landscape architectural services for the development of a neo-traditional town center near downtown San Jose. The client’s vision called for a variety of design styles to create a town center with an impression of growth over time. This theme is expressed in building elevations as well as landscape design. The restaurants and boutique r...
Gubei Gold Street
SWA was selected to conceptualize, design, and realize a rare find in bustling Shanghai—a pedestrian mall (Gold Street). The corridor occupies three city blocks, is flanked by 20-story high-rise residential towers with retail at street level and book-ended by SWA-designed parks. Creating an iconic presence and enlivening the area, the mall features plazas, fou...
Lewis Avenue
In a city renowned for fantasy, the design of Las Vegas’ Lewis Avenue celebrates the local desert landscape and affirms the street as part of a real-world working district. It was one of the first projects to be implemented in Mayor Oscar B. Goodman’s 2000 Las Vegas Downtown Centennial Plan, aimed at revitalizing the historic downtown core. The City asked SWA,...








