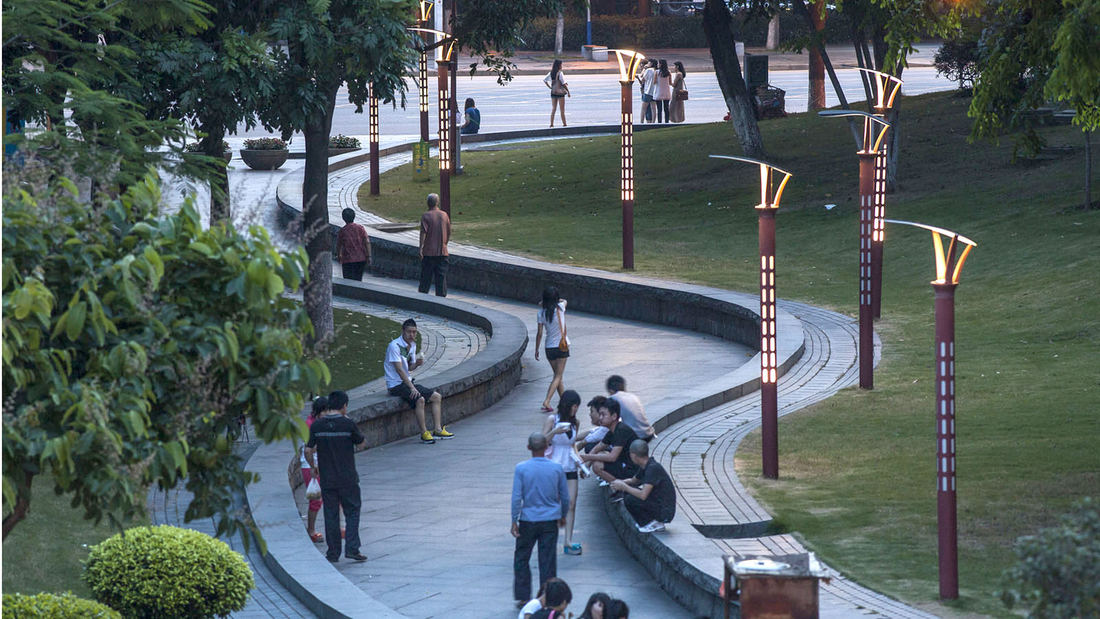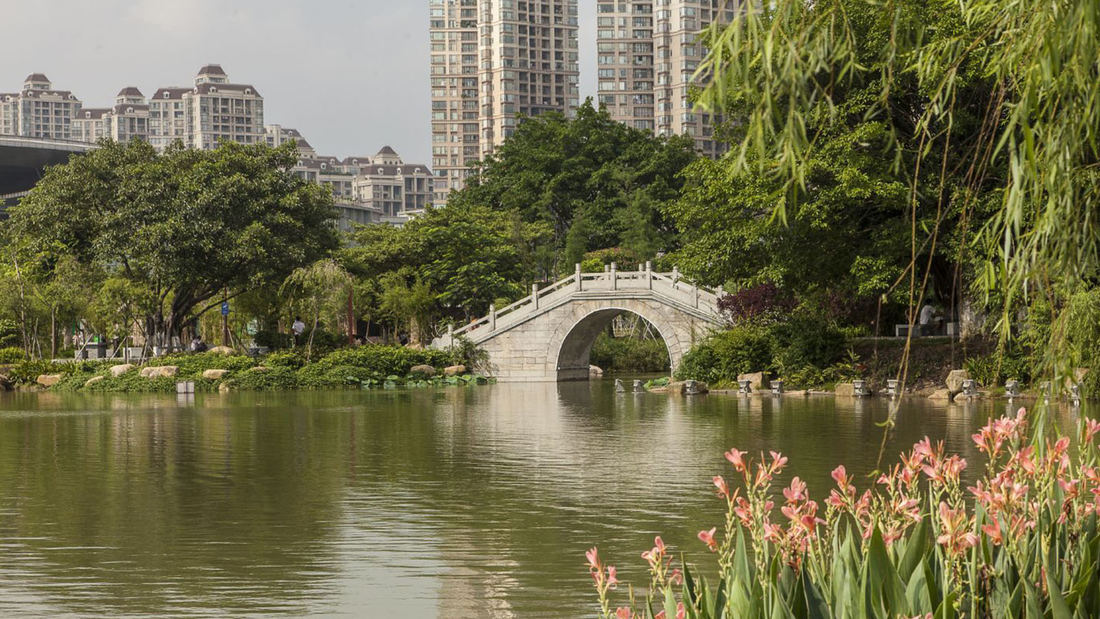Nanhai Citizen’s Plaza and Thousand Lantern Lake Park exemplifies the exciting and innovative opportunities for master planning and urban design in new international communities. The site is located in the newly established city of Nanhai, and consists of a commercial precinct, public parks, and civic buildings arranged around a series of lakes and waterways. The waterways act as the connecting element between the larger site, providing transportation networks that run through the entire park. The centerpiece of the park, Citizen’s Plaza on Thousand-Lantern Lake, provides an active public gathering space that transitions from day to night with unique streetscape and lighting elements. The relatively blank canvas allowed for SWA to create a master plan that will be able to grow over time and inspire and connect the city of Nanhai well into the future.
Bridgeland Prairieland Village
Located in the southwest quadrant of the Bridgeland master-planned community, which will house 70,000 residents upon completion, Prairieland Village comprises a variety of land uses adjacent to natural spaces that connect to the Cypress Creek boundary to the north and John Paul’s Landing to the south. At the heart of Prairieland’s design is the rel...
Buffalo Bend Park
Buffalo Bend Park is a conversion of waterfront industrial land into an urban wetlands demonstration project. The project diverts urban runoff into a series of connected wetlands before returning the flow to the bayou, removing bacteria, nutrients, and toxic materials from the flow on the way. The plan includes parking, trails (including a segment of the regio...
Terry Hershey Park
The park design includes a one-mile hike and bike trail system, a pedestrian underpass linking the park to an existing trail system, bridges over the creek, and automobile parking. Gabions were used as an environmentally friendly means of slope retention in a floodway and as a tool for creating places for people to enjoy the wooded environment. Sinuous banks a...
Guangzhou Chisha Riverfront Park
A new standard for ecological urban landscape brings people back to the waterfront.
This four-hectare urban waterfront park is a pilot project in the landscape renovation of Hungpuchong River, setting a high standard for riverfront public space in Guangzhou. The new public realm aims to connect the surrounding neighborhood and transportation hub to the r...
















