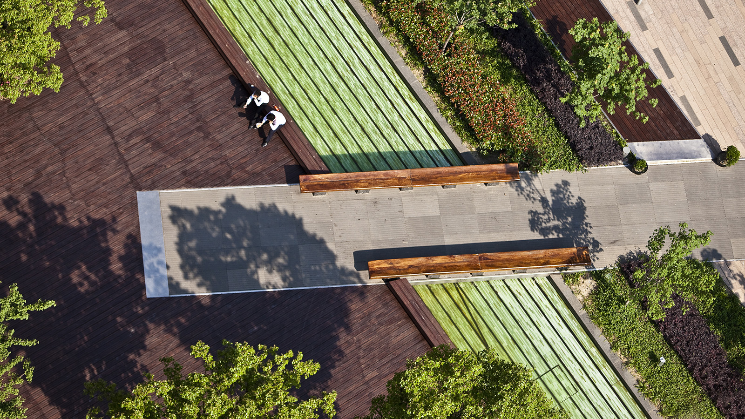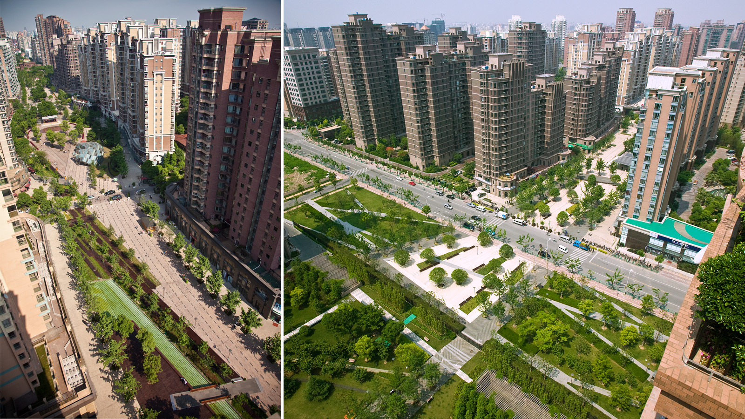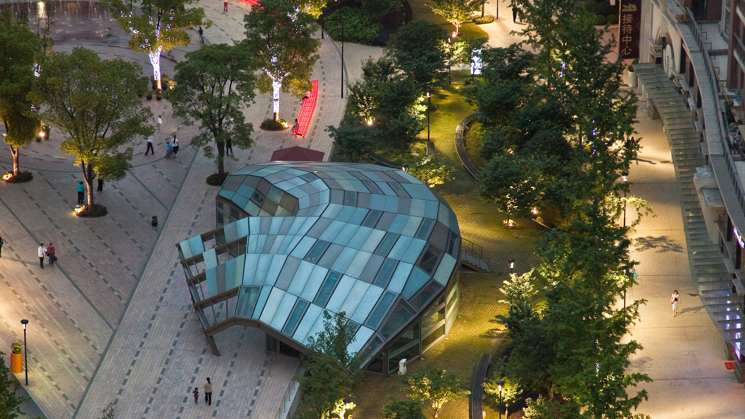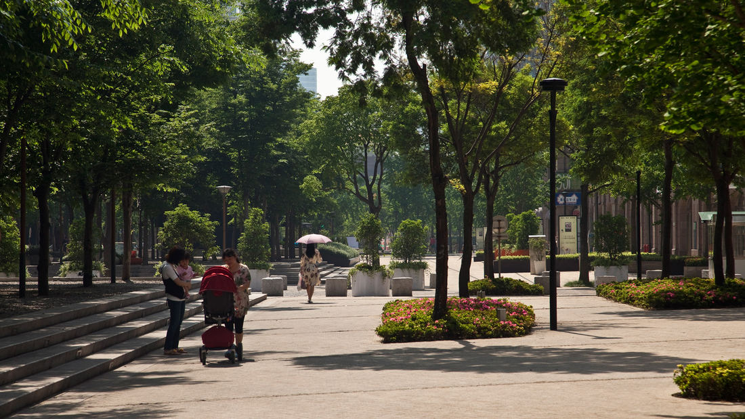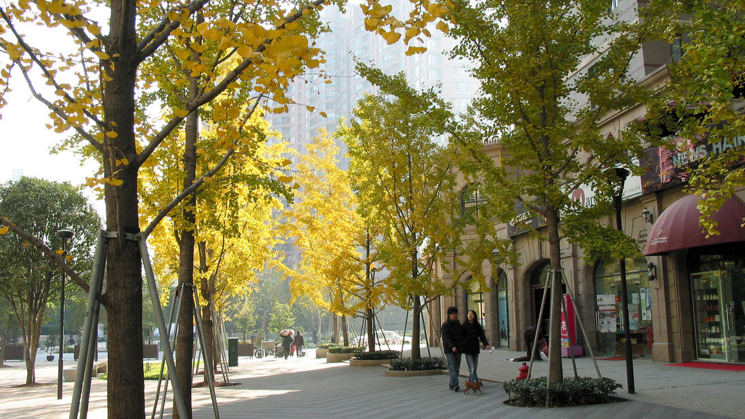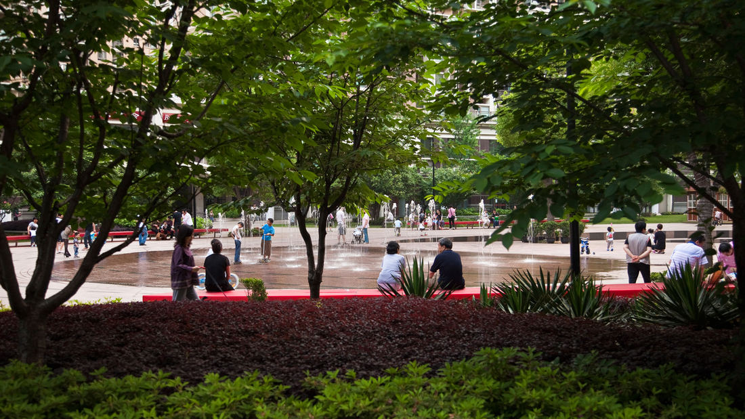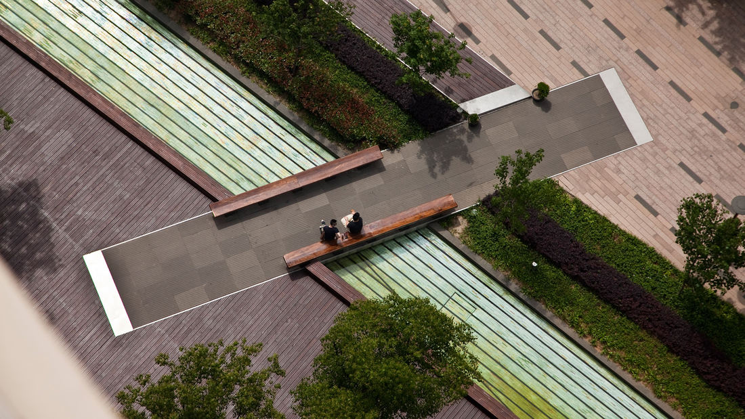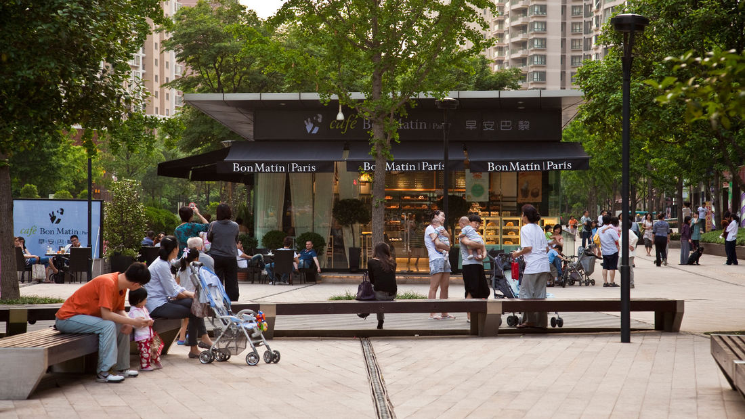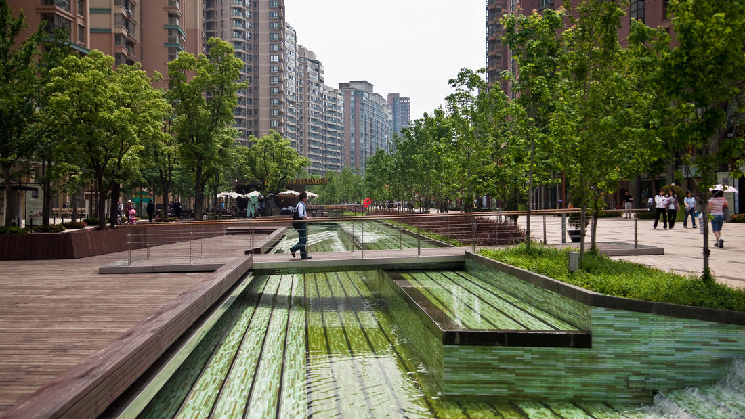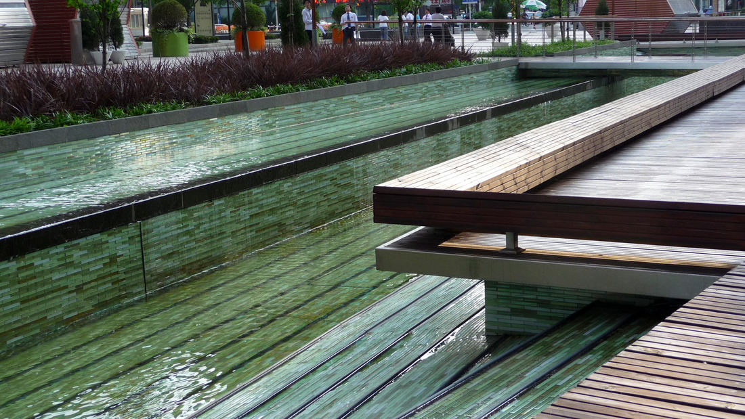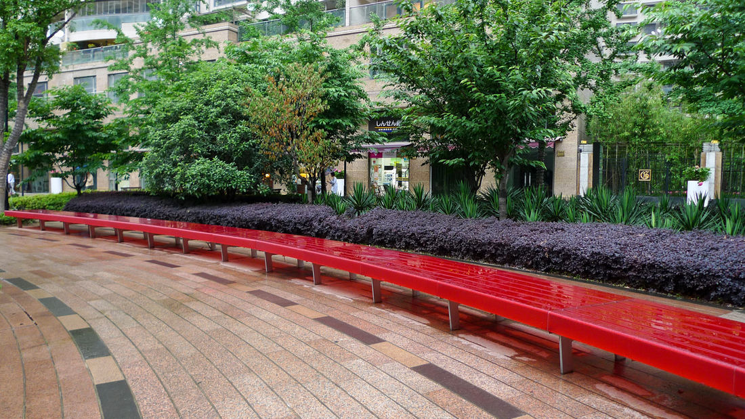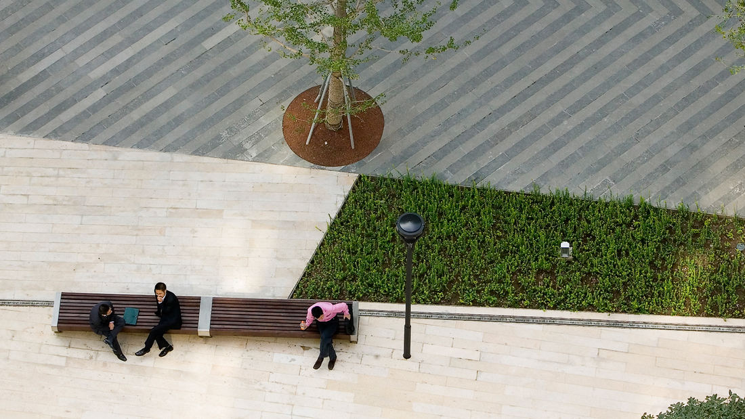SWA was selected to conceptualize, design, and realize a rare find in bustling Shanghai—a pedestrian mall (Gold Street). The corridor occupies three city blocks, is flanked by 20-story high-rise residential towers with retail at street level and book-ended by SWA-designed parks. Creating an iconic presence and enlivening the area, the mall features plazas, fountains, cafés, dining and retail terraces, an amphitheater, and a monumental raised, tree-lined terrace.
Centrally located in the densely populated Gubei district, the pedestrian mall offers the public a unique open space and a sanctuary from the hectic city. Gubei Boulevard, a major commercial spine, runs along the site’s western edge. A majestic plaza, featuring large fountains, opens up to grab the street there and forms a buffer between the pedestrian promenade and the busy thoroughfare; the eastern opening is more subdued, befitting that end’s residential street.
The landscape design merges modern elements with some classical French motifs. Tall gingko trees line the retail promenade, creating a visual transition from the surrounding tunnel-like towers to the mall’s intimate gardens. Contrasting with the city’s hard-edged environment are evergreen camphor trees that ensure a welcoming canopy year-round, while deciduous cherry trees provide seasonal interest. Seeking to engage all the senses, the landscape architects also included fragrant plants in their design, such as sweet olive trees with their tiny yellow flowers that exude the scent of ripe peaches and apricots.
The Gubei District houses a growing community of expatriates and their families. The social ecology of this progressive neighborhood was also a major influence on the design. With little indoor-outdoor differentiation, retail, gallery, and restaurant activity flows seamlessly out onto the spacious 30-foot-wide promenade. Graphic paving and custom site furniture contribute to this fluid connection from building to open space.
The notion of the outdoor living room is carried throughout the pedestrian mall. Separated from the retail promenade by a few steps, the central plaza’s abundant benches and shade provides residents with a place to interact as a community. Parents sit and watch their children roller skate while older residents practice tai chi in the smaller garden parks.
With inspired design details—like pavers that fit together like Chinese temple roof tiles and architectural follies sitting like glass jewels in the middle of each block—the landscape architects created a space that is both functional and beautiful. The overall effect is a comfortable human space amid grandiose high-rise towers.
Uptown Commons
SWA was tasked with creating a neighborhood gathering space and exterior dining hall that is an exercise in contradictions — open and welcoming, while able to be walled off. By blending urban planning, landscape architecture, interior design, and architecture with an understanding of retail real estate, the team was able to quickly establish development yields...
Zifeng Tower Nanjing
Nanjing Greenland International Commercial Center is an urban high-rise project containing two major sites, A1 and A2. The 450-meter main tower, Zifeng Tower, with its concentric rings of mixed trees and linear water features, is the focus of the A1 site. The landscape design encompasses existing parks as well as the adjacent historic features in o...
Qingdao SIIC International Financial Center
Qingdao is the birthplace of Tsingtao Beer and, for over 20 years, the Tsingtao International Beer Festival was held on this site. SWA played a crucial role in preserving the community’s cultural landmark status as the land surrounding the festival site was transformed into a new urban campus and transit hub. Recently completed, the Qingdao SIIC International ...
Poly Zhuhai
Poly Zhuhai, a large mixed-use development, is located at the central axis of Hengqin Island, a transformed landfill site near Macao. The site is south of the small Hengqin Mountain, facing a civic sports park on the other side.
The main office tower has a large, square footprint, elevated six to seven meters above the street level, with retail programs...


