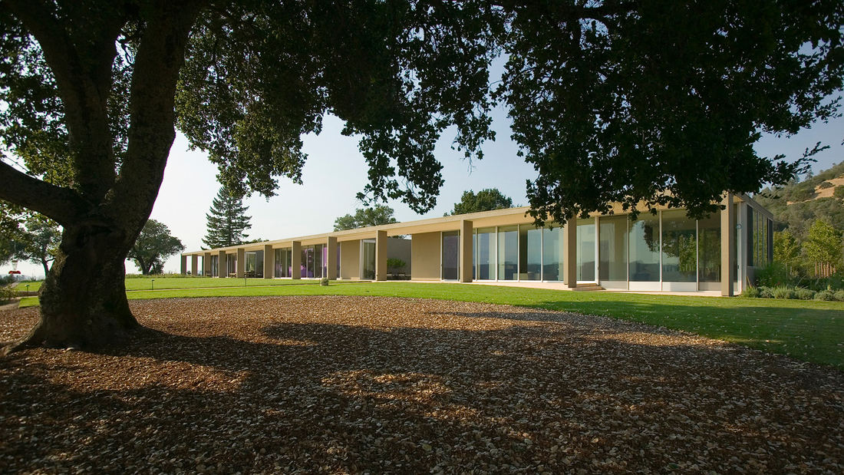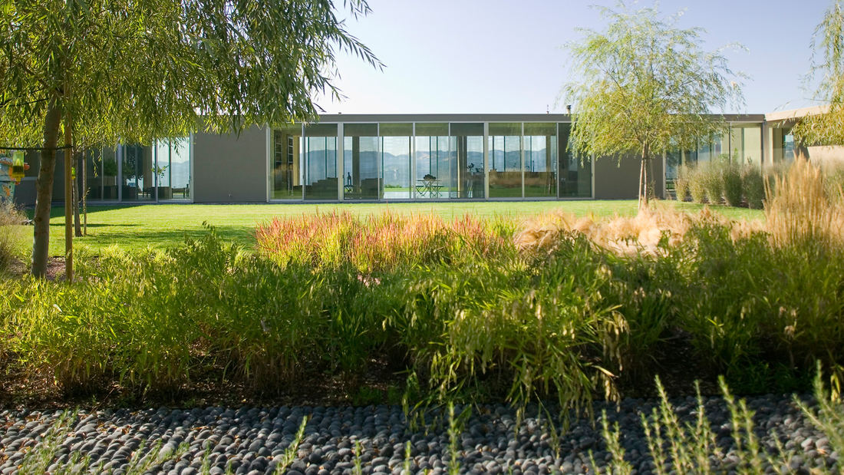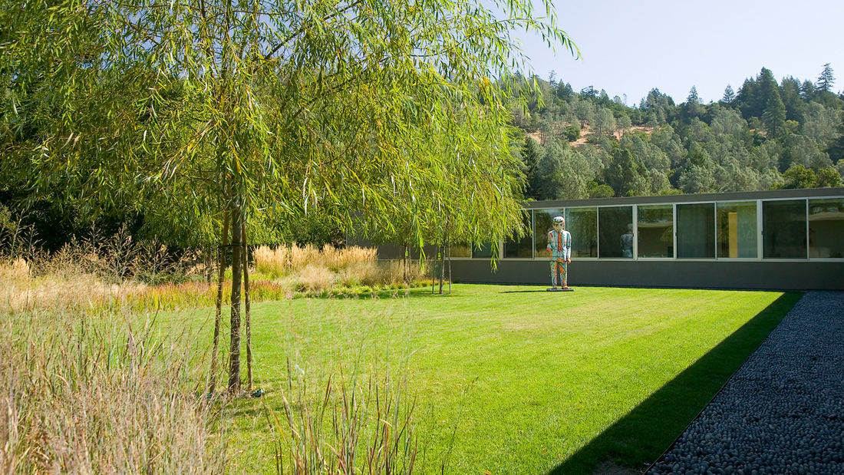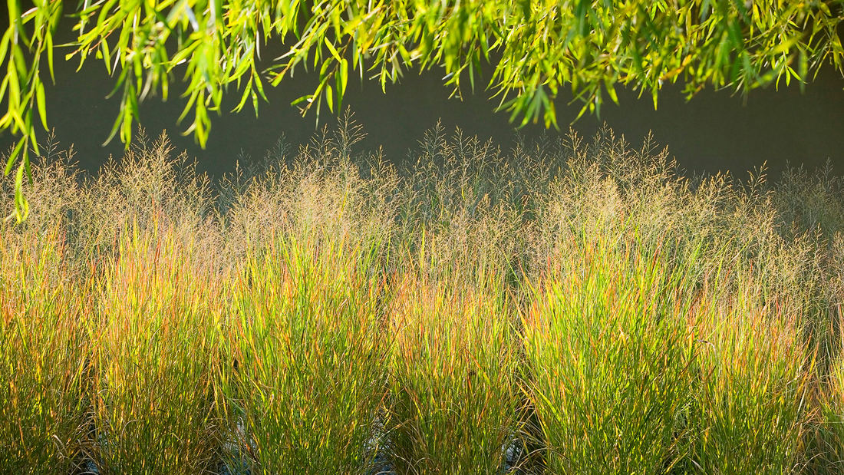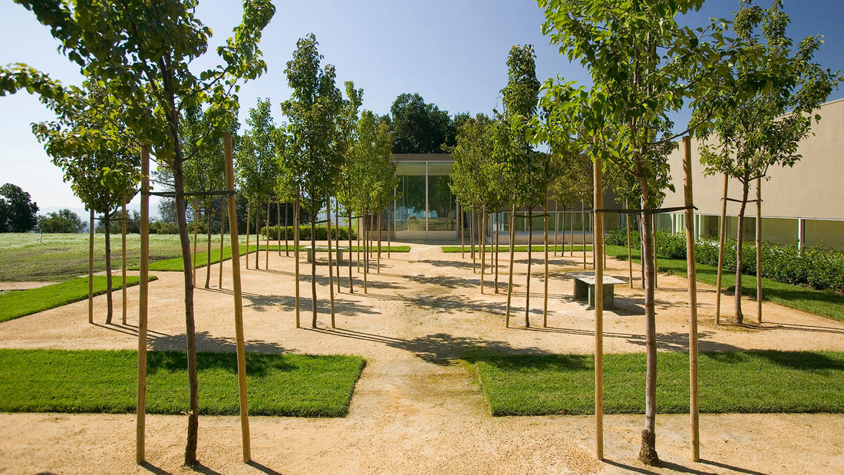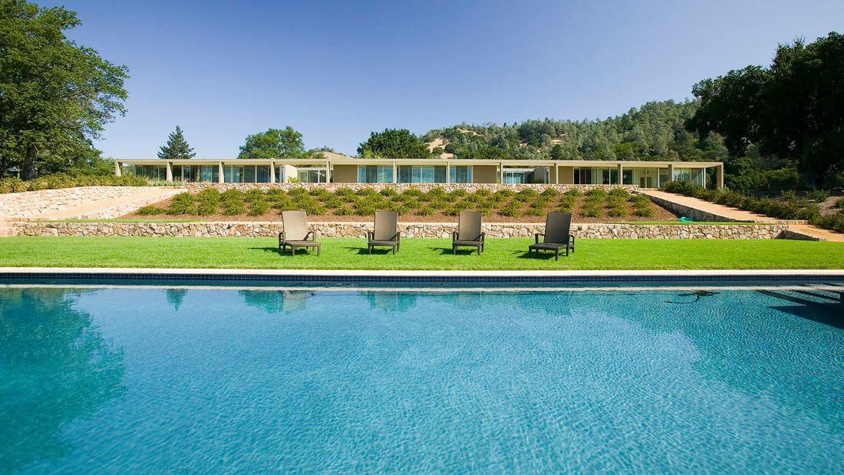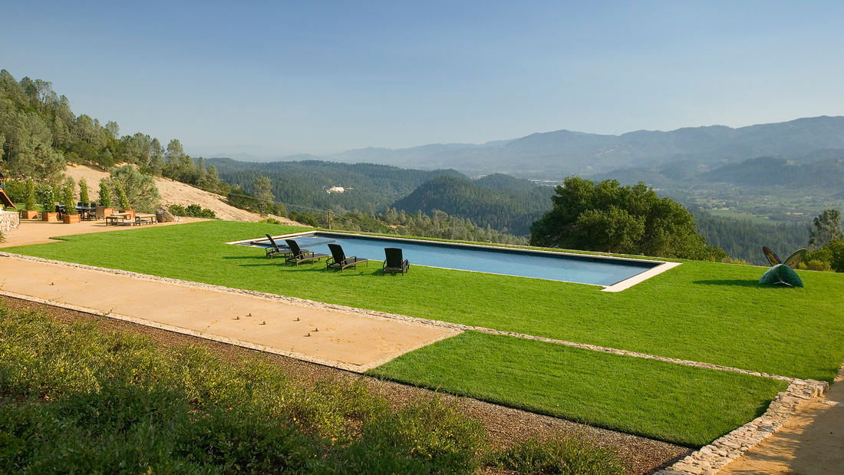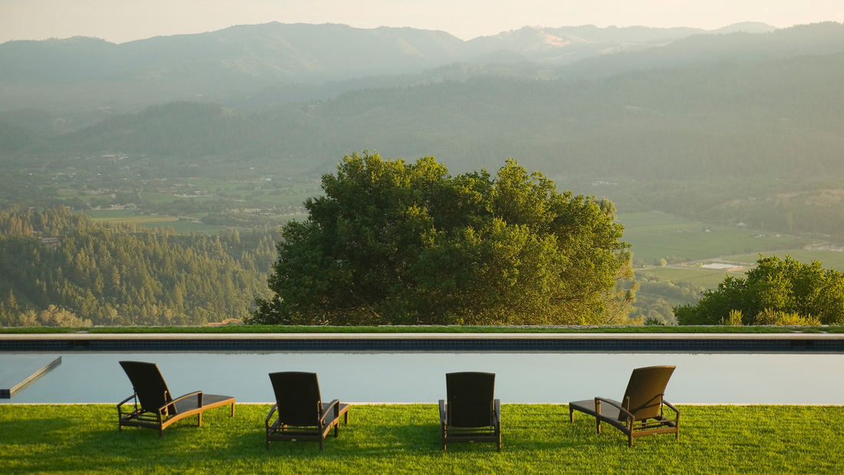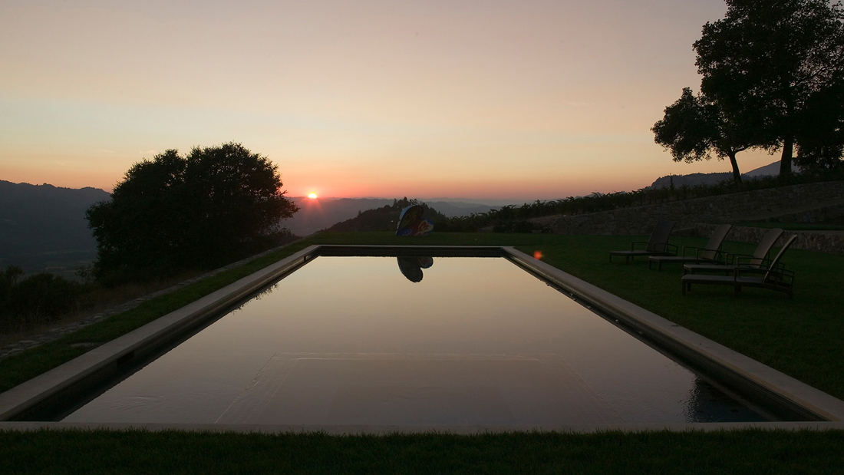SWA worked closely with the client and architect in siting the house to maximize views and preserve opportunities in which to develop the landscape. The varied program for the landscape included a small family vineyard, a multi-use field, flower gardens, fountains, terraces, a koi pond, swimming pool and spa, tennis courts, courtyards, a heli-pad and guest parking. The landscape design incorporates these program elements into a formal framework of connected open spaces and paths. The landscape maintains a dialogue with the building plan to foster interesting opportunities in which the interior functions of the building can extend outdoors. The design also condenses the program within an efficient area to minimize impact on the natural landscape. Native grasses, trees, and the natural landforms are used extensively to integrate these new interventions.
Larkspur Courts
SWA was hired to help reclaim an abandoned quarry into an attractive residential village. The program called for 256du on 12.5 net acres, a density of 2.5 du/acre. The City of Larkspur required that 97 of the total units be family units. They defined family units as residences with two or more bedrooms and located not more than one level above grade. The City ...
Ping Yuen Public Housing Renovation
The San Francisco public housing projects known as “pings” are widely viewed as successful. Part of this success is a direct result of their ties with the wider Chinatown community: they are comparatively low-crime, and their tenants are well-organized. Composed of four buildings with 434 units, 2,000+ residents, and five acres of landscape, the Pings are a pa...
Senayan Square Apartment Towers
An upscale complex of four apartment buildings in downtown Jakarta catering to visiting executives and their families required landscape design services to ground two recently constructed towers. Providing inspiration for enriching this flat, undifferentiated site were the country’s ubiquitous, terraced rice paddies, located just beyond the city’s border. The ...
East Quarter Mixed-Use
Two neighborhoods that abut the Downtown Dallas Central Business District have been disconnected for years by derelict blocks and buildings. The East Quarter Mixed-Use development establishes a walkable retail, dining, and entertainment connection between the thriving Deep Ellum Farmer’s Market and highly programmed Arts District. The project included the pres...


