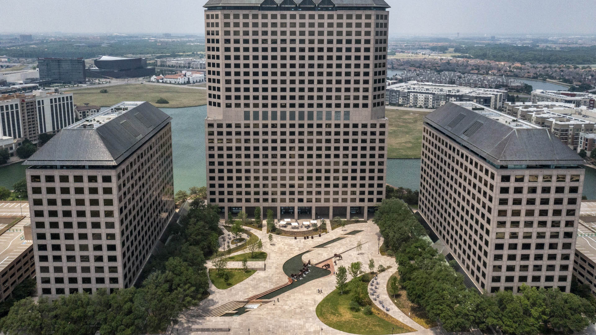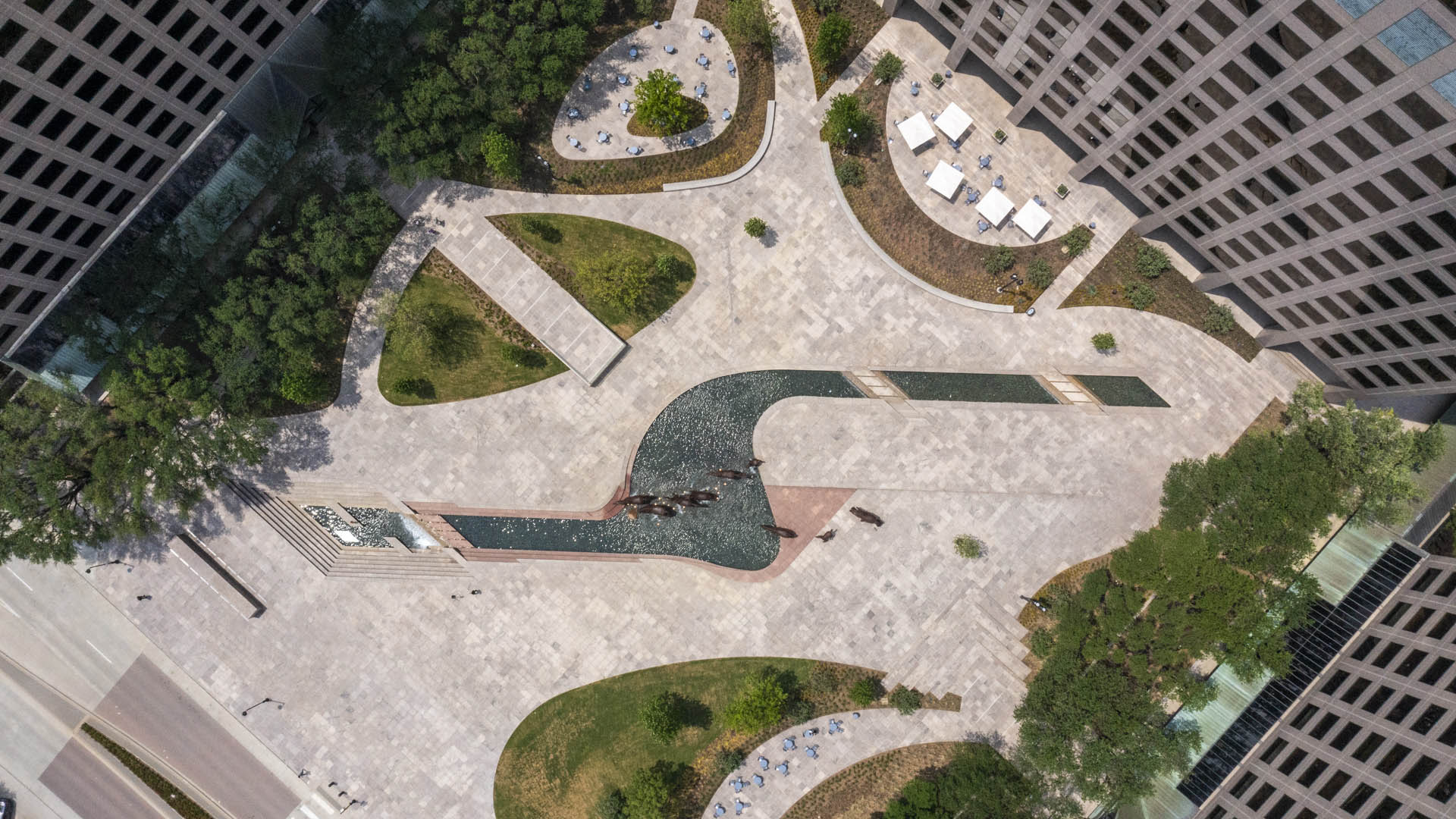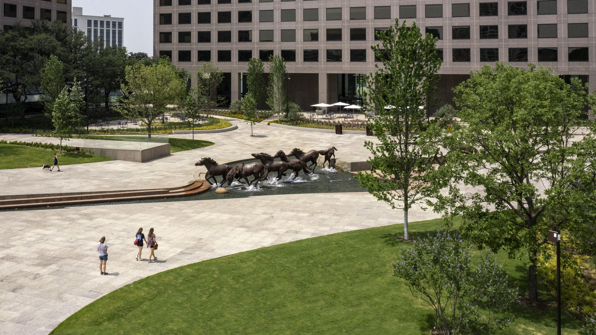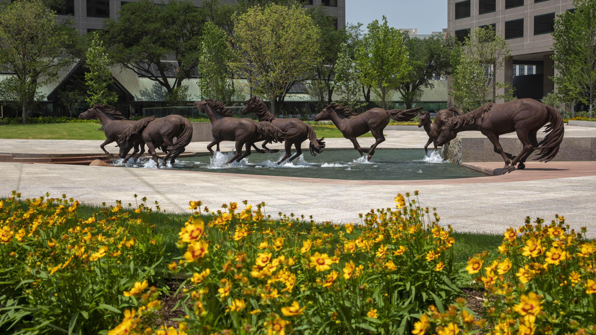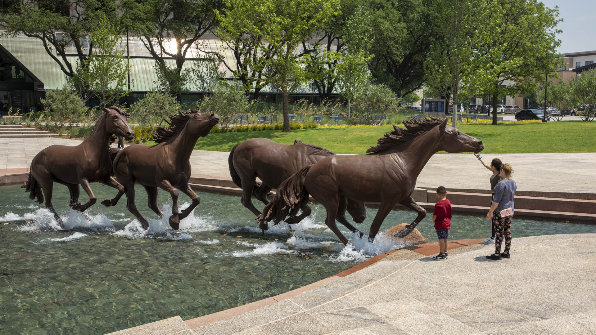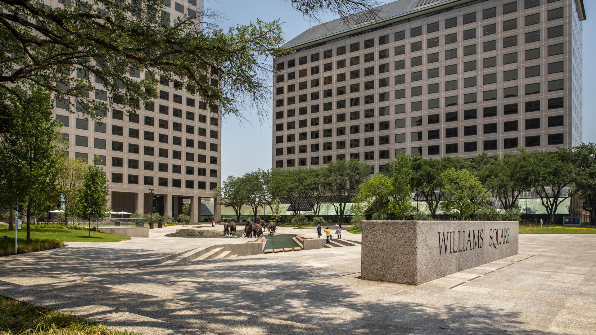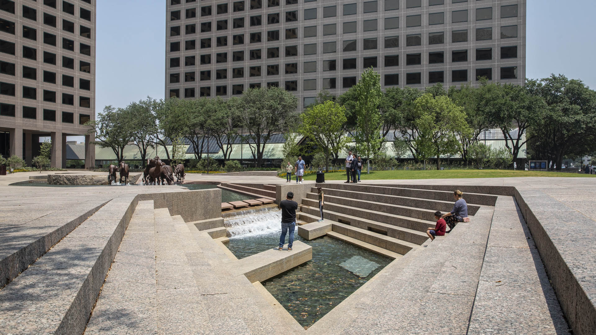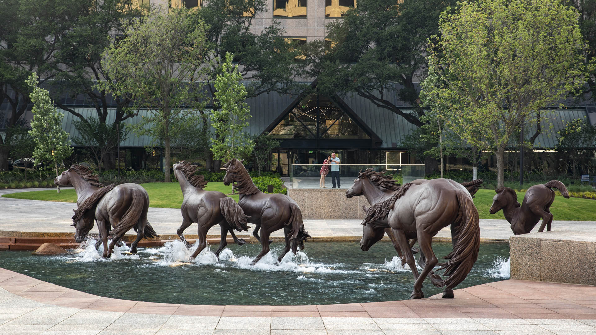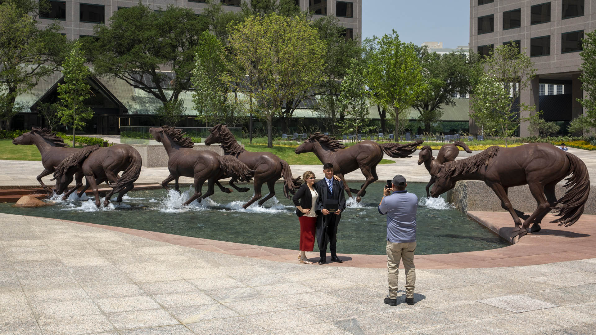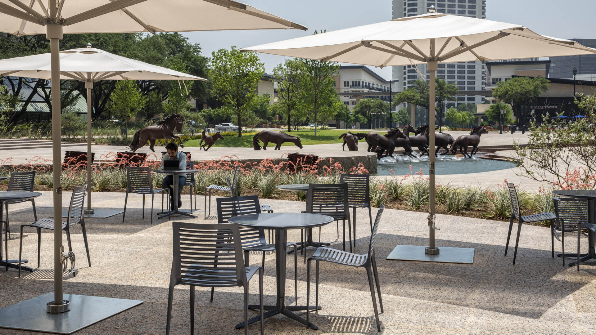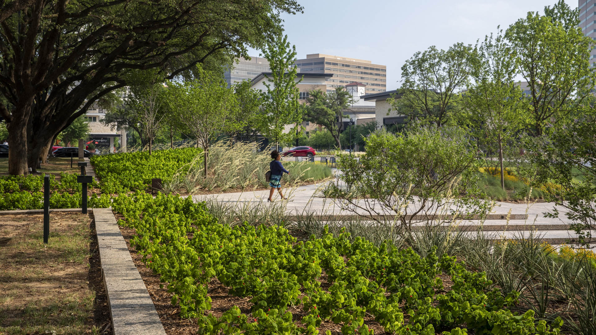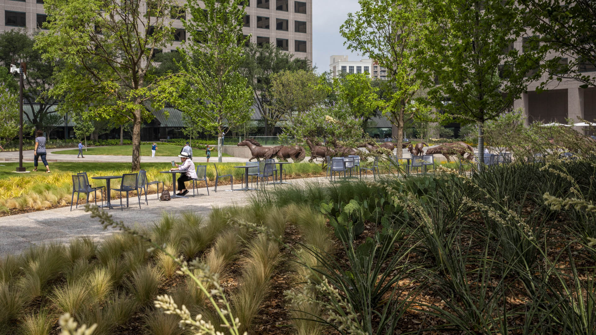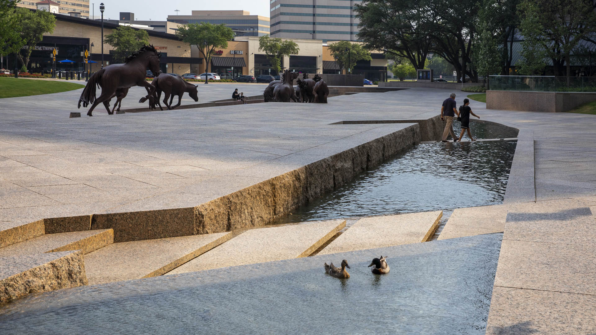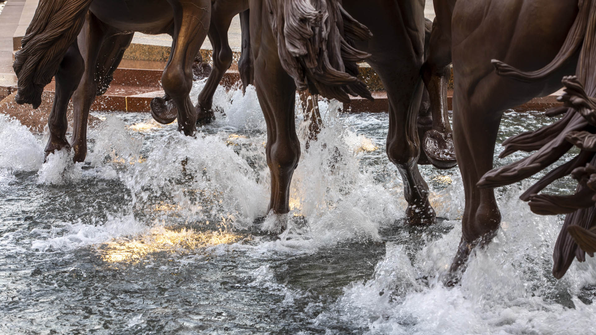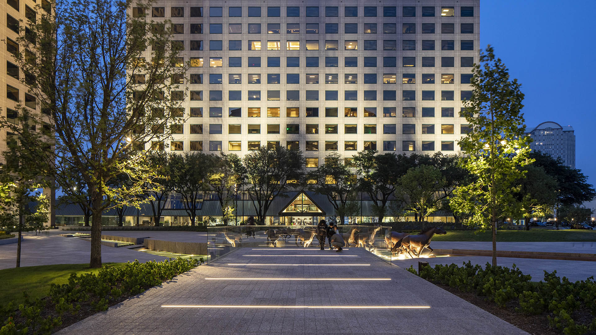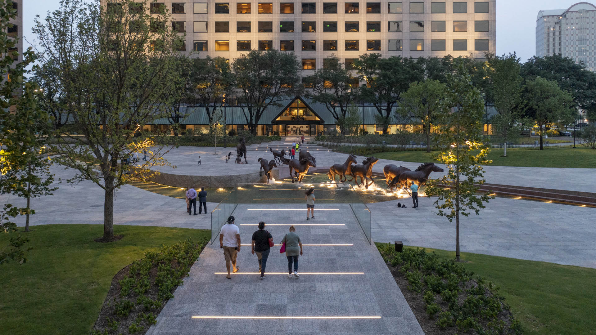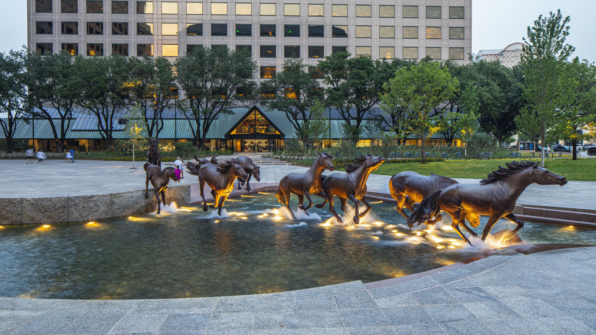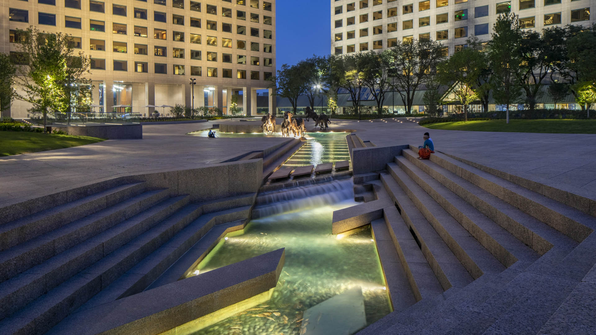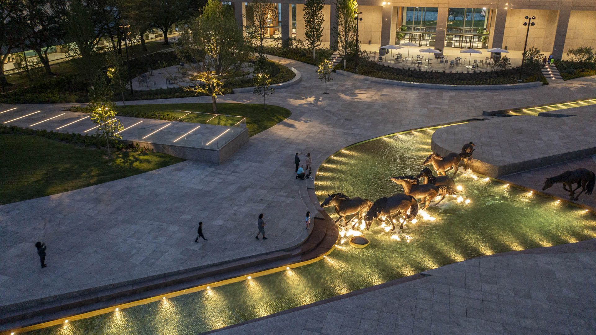For decades, Williams Square has been the walkable “living room” for Irving, Texas’s Las Colinas community. The plaza’s iconic bronze mustang sculptures, designed by artist Robert Glen, are among the state’s most iconic landscape features, speaking to the state’s identity and history.
SWA’s engagement with the plaza is longstanding, dating back to the 1980s. Initially, the plaza needed to take on a new life as a mixed-use environment. More recently, a growing number of live-work-play residents inspired a new role for Williams Square: one that retained its identity while promoting walkability and active transportation. The original redesign added green space and outdoor seating areas to encourage residents, visitors, and office workers to linger in an identifiably Texan landscape amid sleek new office buildings – recent efforts have reinforced these aspects.
With recent design updates, SWA has refurbished the plaza’s horse sculptures within their signature water feature, refreshing their patina and profile while maintaining the integrity of the original vision. A new overlook and additional shade features have been added to the site, making Williams Square a more fully activated destination that is linked to its surrounding district and continues to serve its ever-growing community. The site’s plantings remain native and local, with live oaks prominent, while the granite plaza and artfully eroded watercourse recall and celebrate the Texan landscape heritage.
Hunter's Point Shipyard and Candlestick Point
Perched on the edge of San Francisco Bay, the Hunters Point Shipyard was an important naval manufacturing center for the WWI and WWII war efforts. The abandoned shipyard and Candlestick Point were combined into a new, mixed-use residential, retail and light industry development—the largest in San Francisco since WWII. Thomas Balsley Associates collaborated wit...
East Quarter Mixed-Use
Two neighborhoods that abut the Downtown Dallas Central Business District have been disconnected for years by derelict blocks and buildings. The East Quarter Mixed-Use development establishes a walkable retail, dining, and entertainment connection between the thriving Deep Ellum Farmer’s Market and highly programmed Arts District. The project included the pres...
City Creek Center
In the heart of Salt Lake City, City Creek Center is the retail centerpiece of one of the nation’s largest mixed-use downtown redevelopment projects. This unique fashion and dining destination includes a new two-story retail center and over 500 residential rental units over four levels of underground parking, all within a downtown setting that features s...
Poly Zhuhai
Large, flexible spaces offer both intimate and grand experiences.
This large mixed-use development located at the central axis of Hengqin Island, which was created from landfill near Macao. The site is to the south of the small Hengqin Mountain, facing a civic sports park on the other side.
The main office tower has a large, square footprint, elev...



