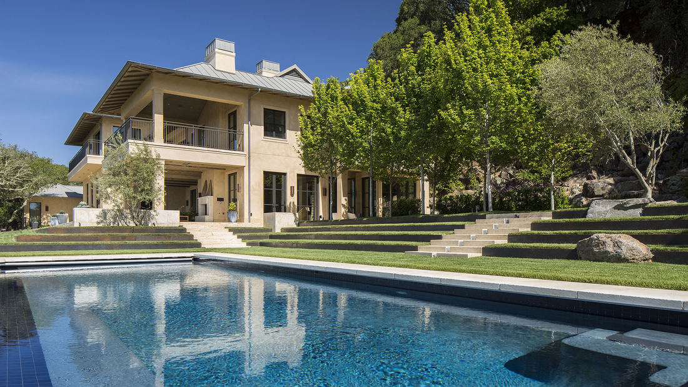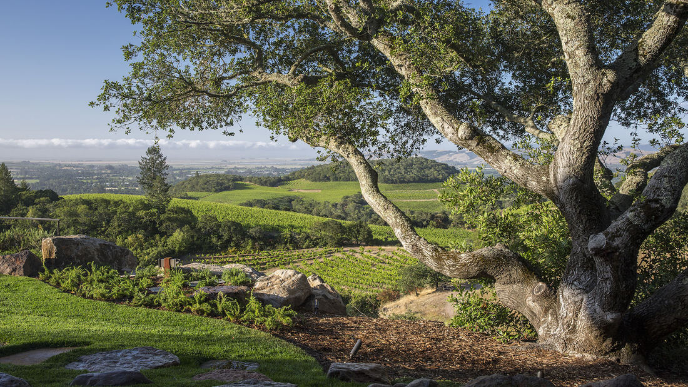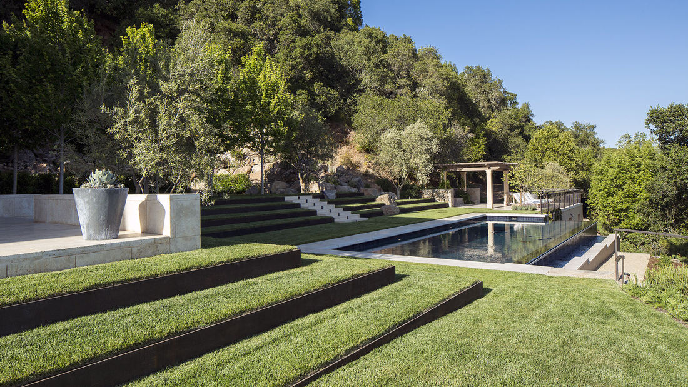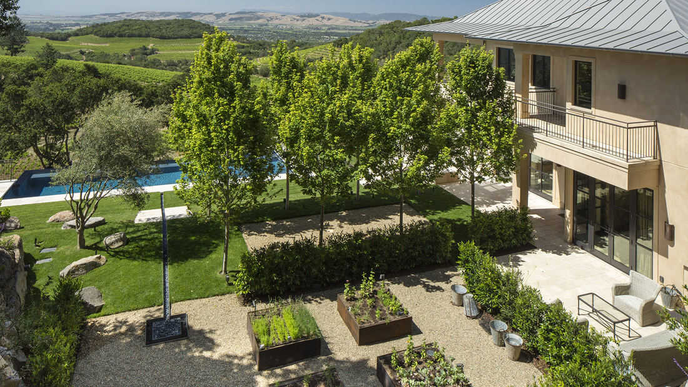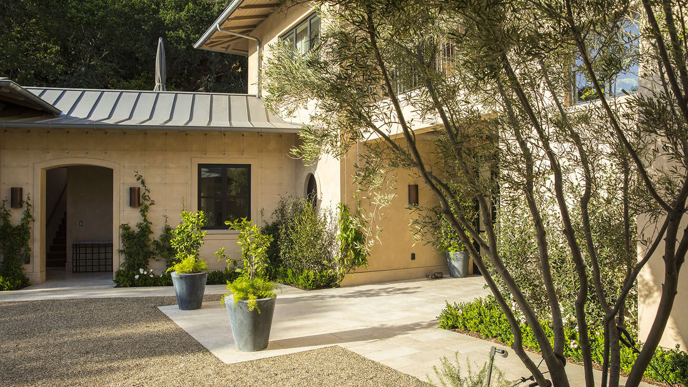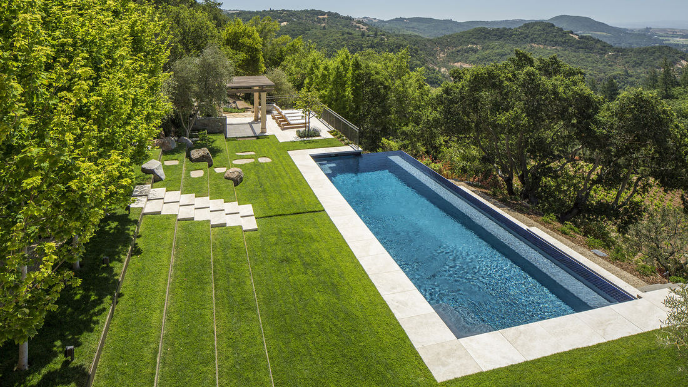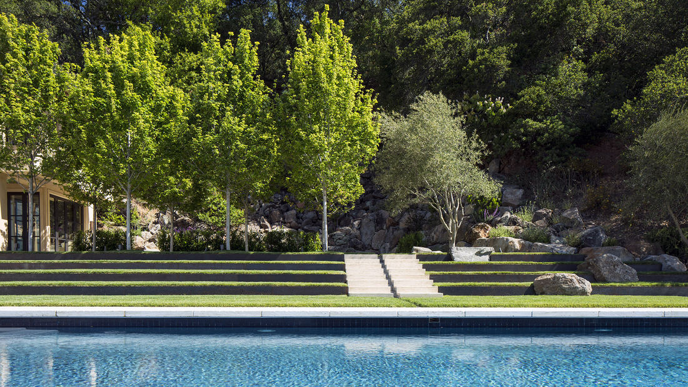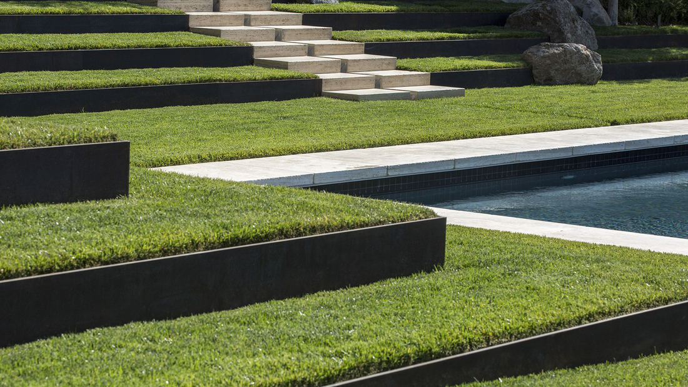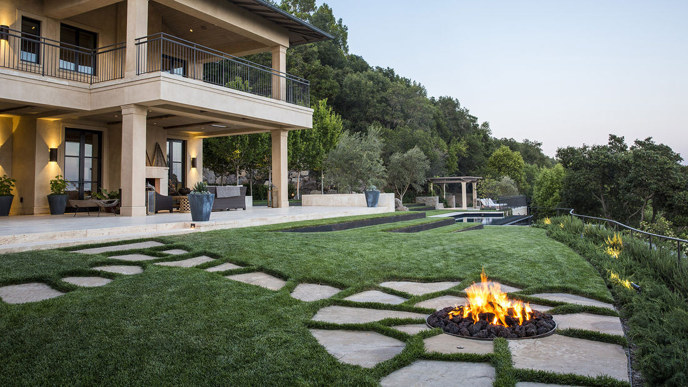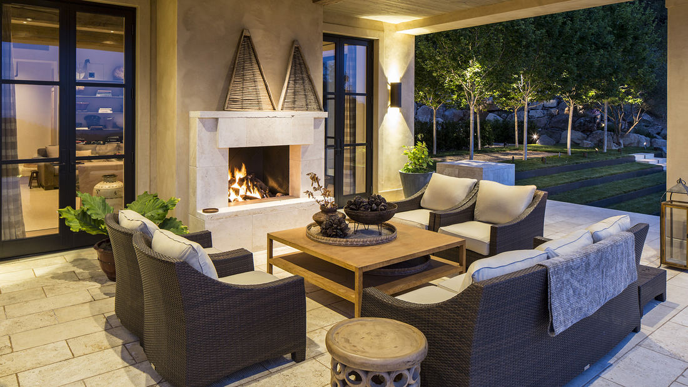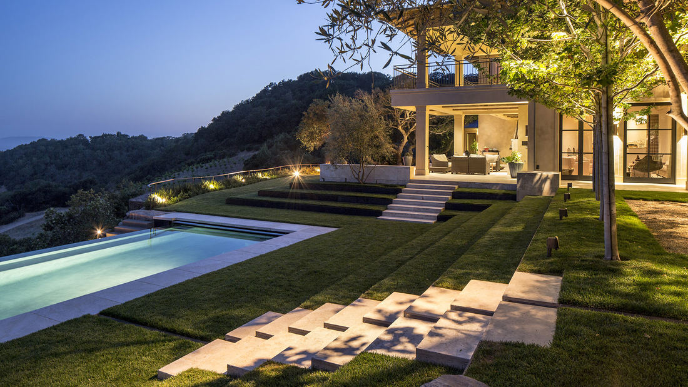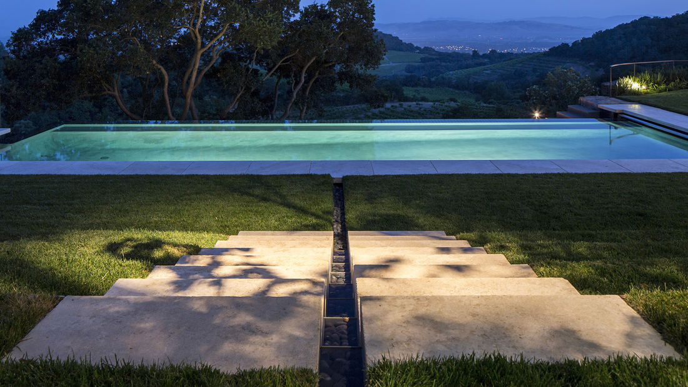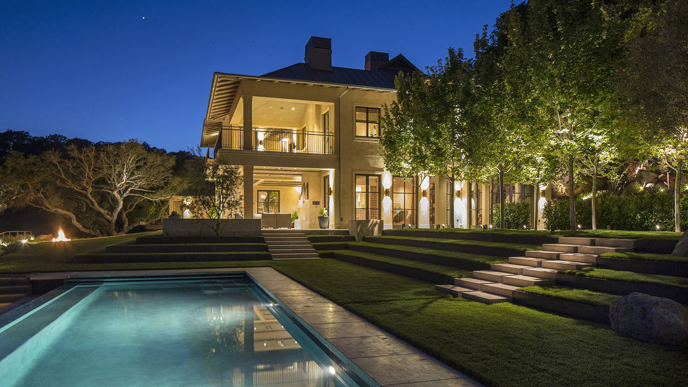Nestled against a natural rock outcropping, the estate and vineyard commands a panoramic view over the town of Sonoma with extended views to San Francisco. SWA developed a master plan that recommended relocating the house before its construction. This wine country residence features dominant roof forms and the tight integration of interior and exterior spaces that flow easily for year-long enjoyment of its remarkable location. The entry sequence follows a ranch road to an auto court and a view that will continue to be opened up.
Maestria Residences
Only an hour away from Jakarta, the Maestria Residences provide a close connection to nature without sacrificing a close sense of community. The neighborhood is designed as a vibrant hub of activity, an immersive destination, and a powerful economic engine rooted in environmental, social, and economic wellness. SWA’s master plan follows four key principles: ec...
SunCity Takarazuka
Twenty percent of Japan’s population is 65 years or older and the demands for high quality residential communities for seniors is growing. Helping to meet that demand, SunCity Takarazuka is a new continuum of care retirement community in Takarazuka, a suburb of Osaka, Japan. The project, owned and operated by Half Century More Co., Ltd., a leader in Japan’s fa...
Quail Hill
This mixed-use planned community of over 6,000 people features over 2,000 dwellings in a broad mix of single family detached dwellings, and over 500 multifamily dwellings, complemented by a retail center and 800,000 square feet of flexible development. . Prominent natural landforms such as the Southern Ridge and the three knolls have been preserved and incorpo...
Park WellState Nishiazabu Tower
With over a third of its population above the age of 65, Japan has the oldest population of any country in the world. To meet the growing needs of seniors, innovative companies across the country have created elder-focused developments and programs that center core values of dignified, social, and active aging—including Park Wellstate, the senior division of h...


