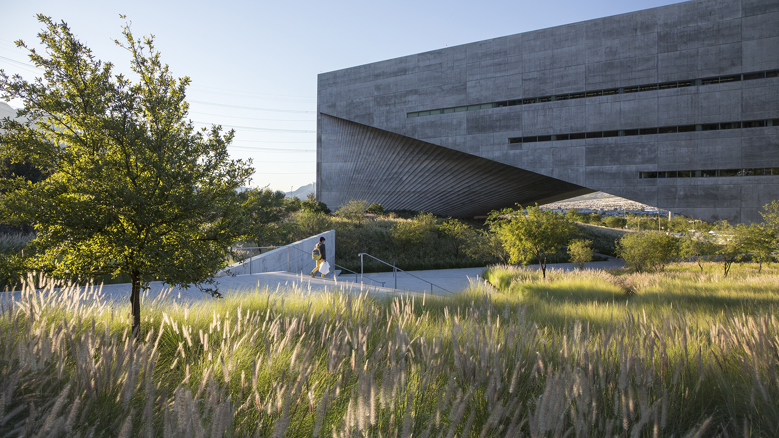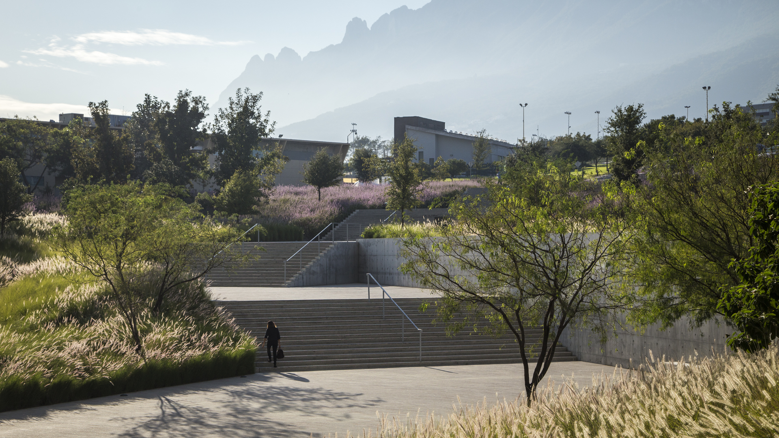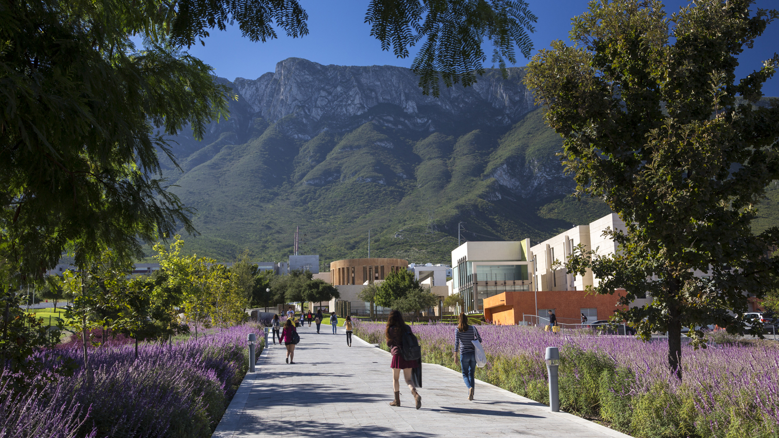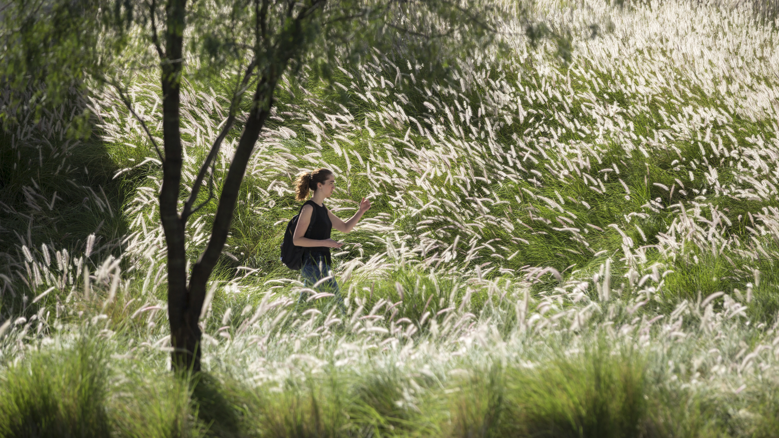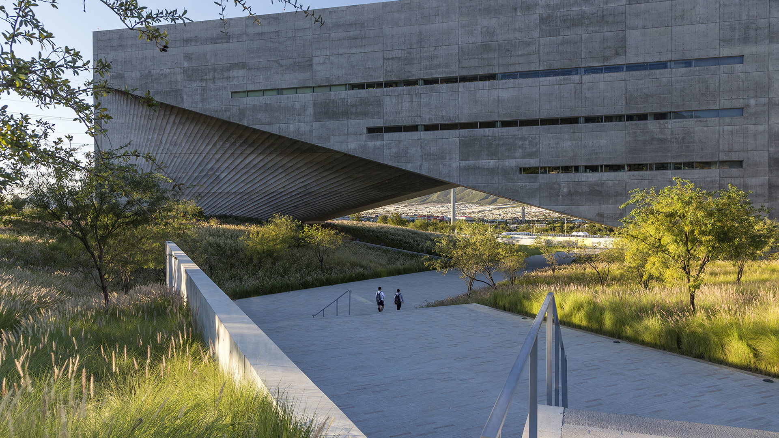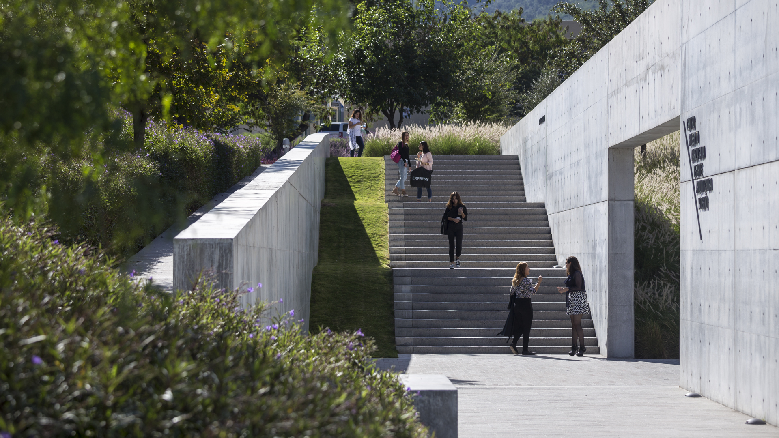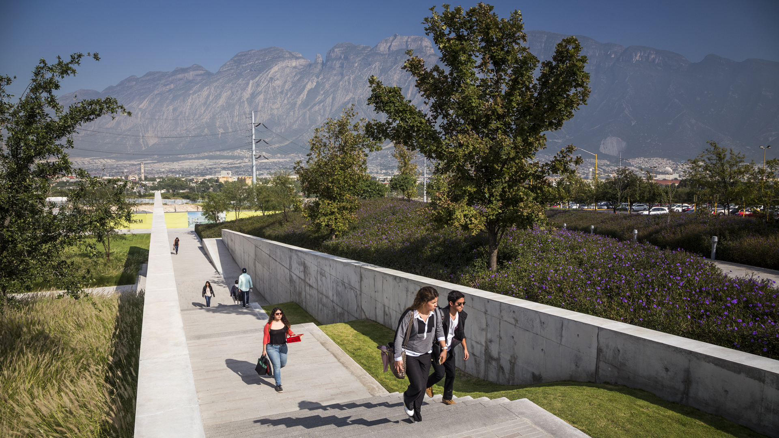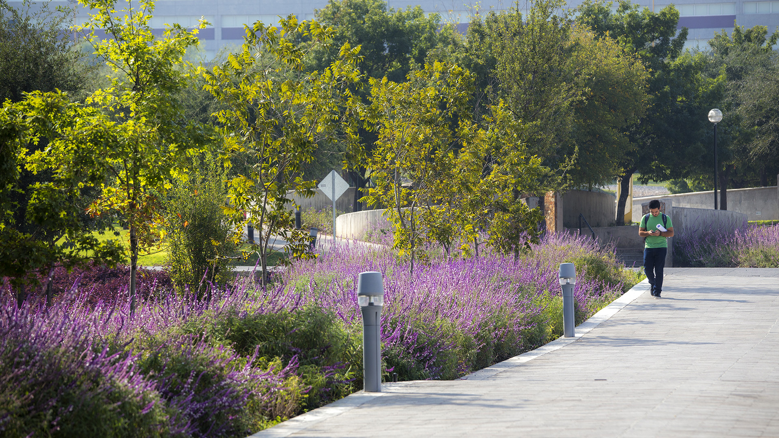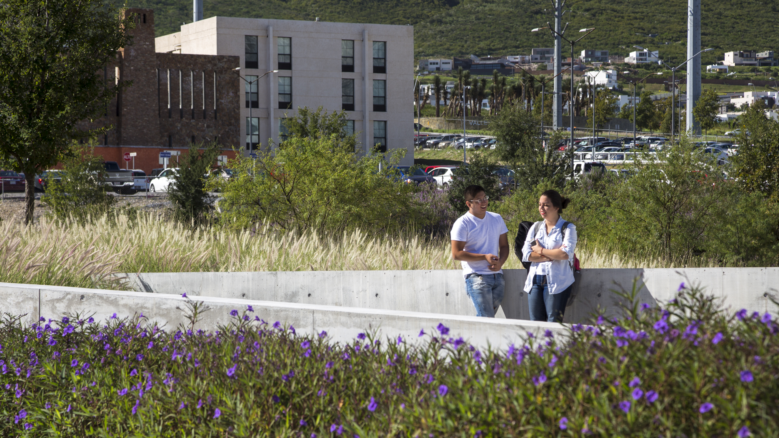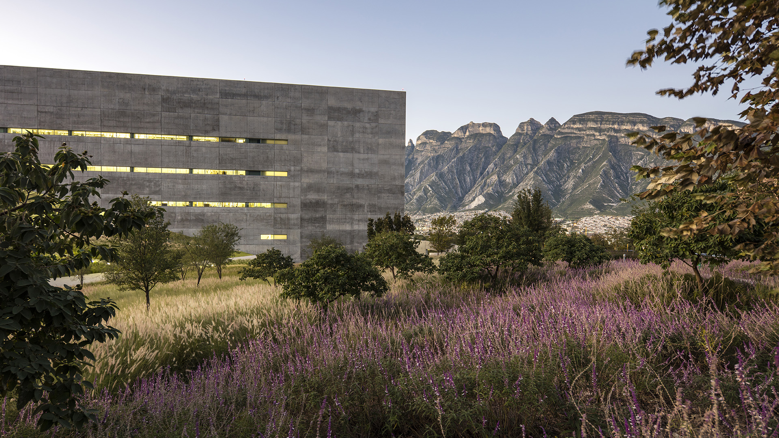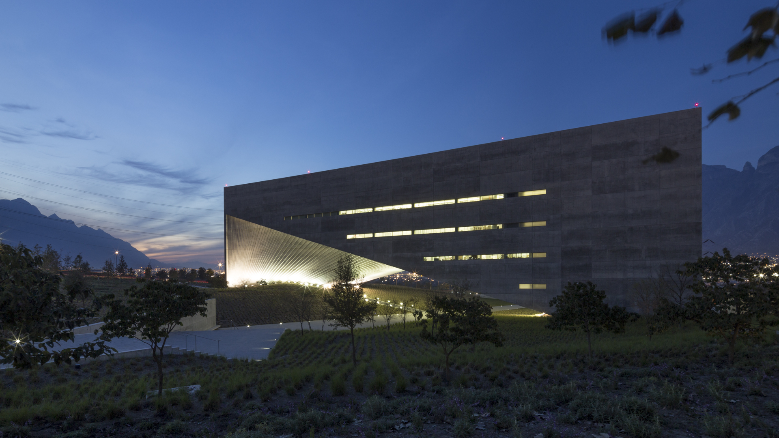The project focuses on improving the sustainability of the 247-acre campus, designing a shift from a vehicular orientation to one that encourages pedestrian, bicycle, and transit use. Site design strategies employ indigenous plant materials and natural water retention and filtration for low-maintenance landscaping. Phase 1 includes site design for one of Latin America’s most architecturally significant buildings, by Tadao Ando: Centro Roberto Garza Sada de Arte, the Gate of Creation, won Wallpaper magazine’s Best Building of 2014 Award. Phase 2 of the project addresses A) the campus threshold and related security issues; B) a dynamic plaza space that ties together a future performing arts center and a future joint campus/community fitness complex; C) another plaza space at the heart of the campus that creates a connection between the Campus Student Center and the Rectoria, the seat of the school administration; and D) reclamation of a central green space that allows for more programmed usage. The project has LEED certification in progress for the Gate of Creation area.
Stanford West Apartments
SWA placed a special emphasis on maintaining the riparian corridor with native planting, using consideration when dealing with the archaeologically sensitive areas of the site, as well as existing recreation trails and landscape amenities such as parks and play areas. The internal street grid and architectural and landscape elements are designed to recall the ...
Miwok Aquatic and Fitness Center
Nestled in Novato’s rolling Oak woodlands, the College of Marin’s Miwok Aquatic and Fitness Center provides Northern California with a new destination for aquatic training and competitions. Part of the College’s Indian Valley Campus, the center neighbors over 1,400 acres of open space preserves. ELS and SWA worked closely to lay out the site ...
UCSD Theatre District Living & Learning Neighborhood
Replacing over 10 acres of surface parking at the western edge of UCSD’s campus, the new Theatre District Living & Learning Neighborhood introduces housing for over 2,000 undergraduate students, interwoven with academic facilities, campus arts venues, and access to the adjacent La Jolla Playhouse.
Anchored by five mixed-use buildings, the site intro...
Northwest Vista College
Northwest Vista College is situated in the oak covered hills west of San Antonio, with beautiful views toward the city and surrounding valley. Previously the design team completed an extensive master plan that accommodated for the expansion of the college facilities to three times its current size. The design seeks to sensitively integrate the nearly 400,000 s...


