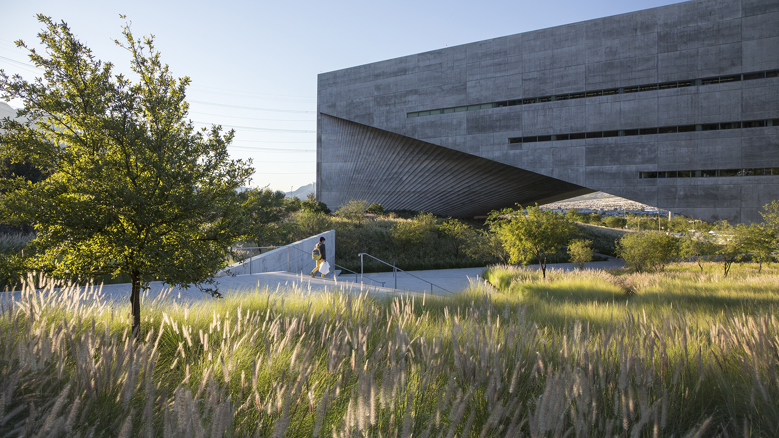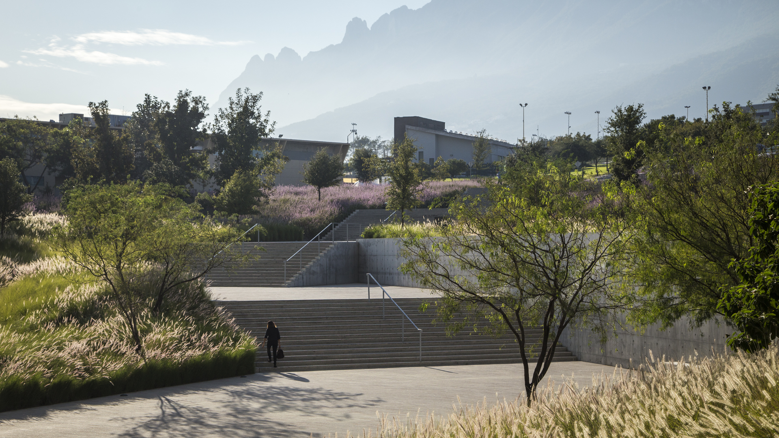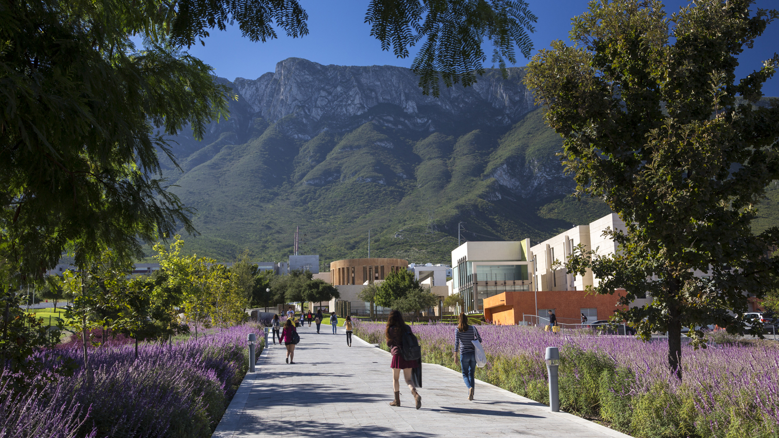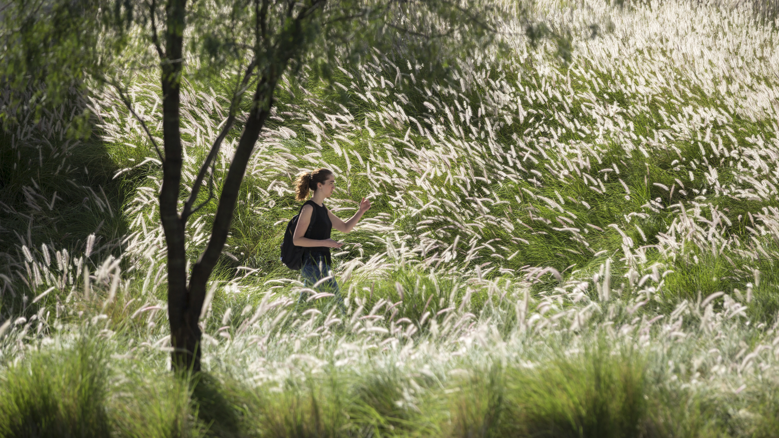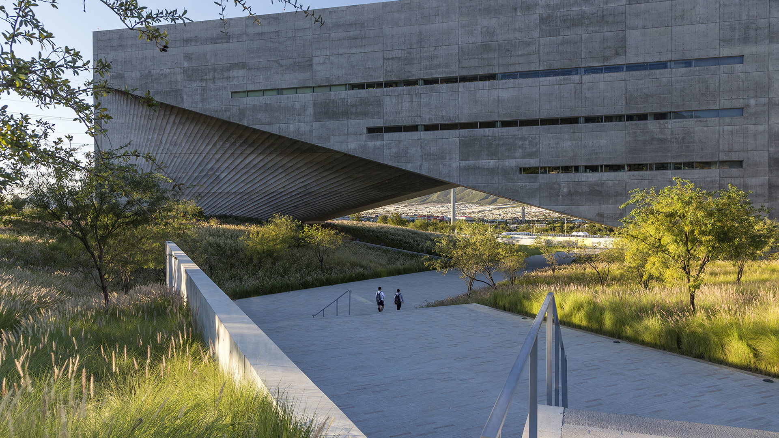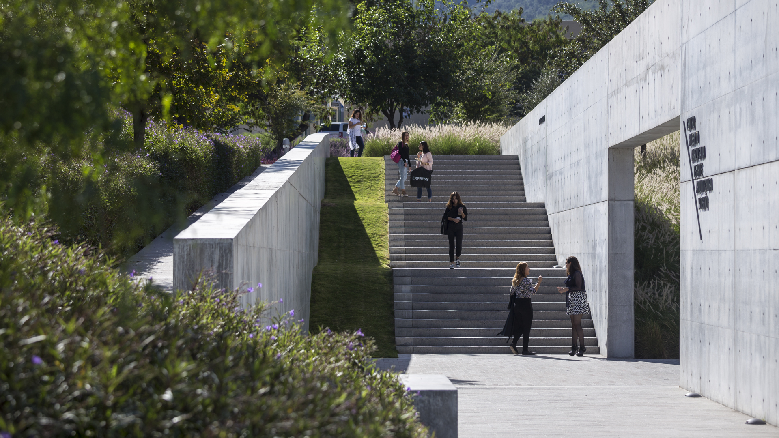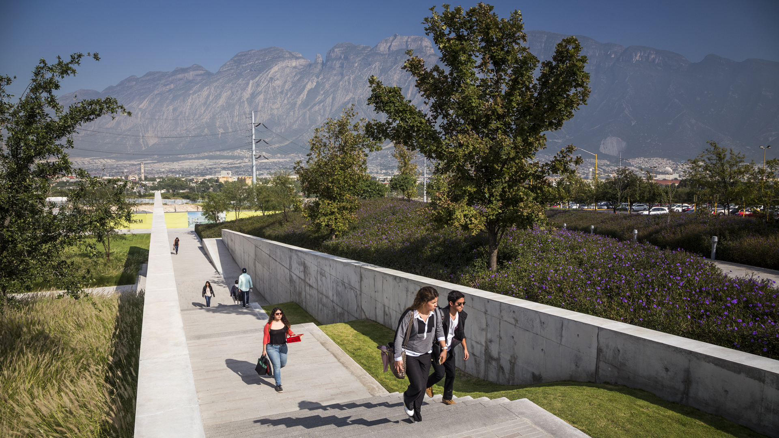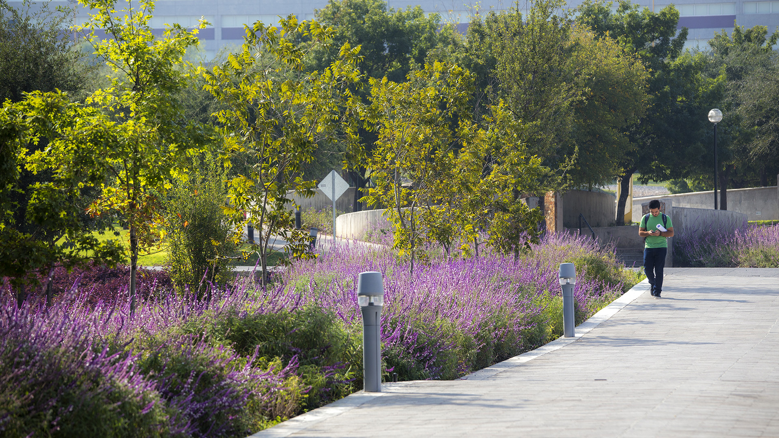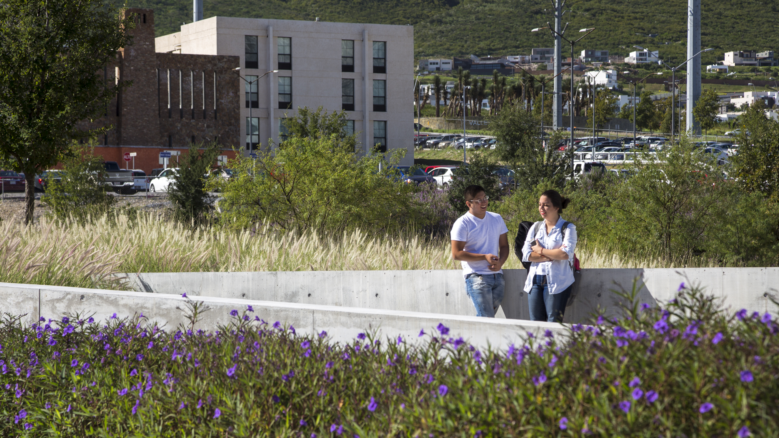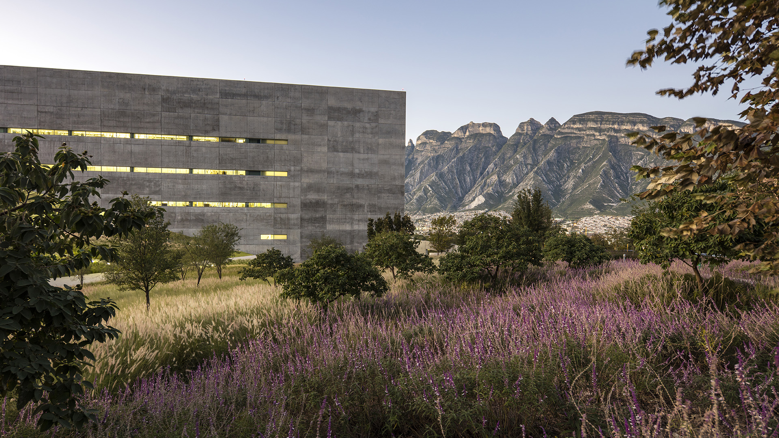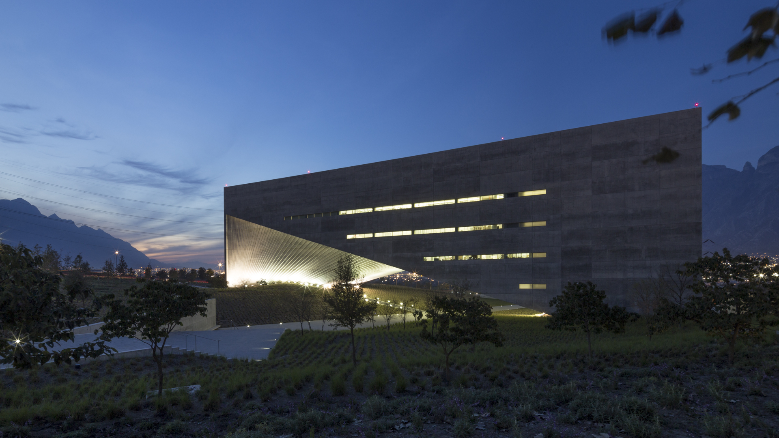The project focuses on improving the sustainability of the 247-acre campus, designing a shift from a vehicular orientation to one that encourages pedestrian, bicycle, and transit use. Site design strategies employ indigenous plant materials and natural water retention and filtration for low-maintenance landscaping. Phase 1 includes site design for one of Latin America’s most architecturally significant buildings, by Tadao Ando: Centro Roberto Garza Sada de Arte, the Gate of Creation, won Wallpaper magazine’s Best Building of 2014 Award. Phase 2 of the project addresses A) the campus threshold and related security issues; B) a dynamic plaza space that ties together a future performing arts center and a future joint campus/community fitness complex; C) another plaza space at the heart of the campus that creates a connection between the Campus Student Center and the Rectoria, the seat of the school administration; and D) reclamation of a central green space that allows for more programmed usage. The project has LEED certification in progress for the Gate of Creation area.
The Iris and B. Gerald Cantor Center for the Visual Arts
The original Stanford campus museum was damaged in an earthquake in 1989. With help from major namesake donors to the museum, significant site improvements, expansion and seismic renovation improvements were accomplished. SWA provided master plan updates and full landscape architectural services including pedestrian pathways; two major terraces for displaying ...
Shanghai International Dance Center
Inspired by the idea of movement, this collaboration with Studios Architecture achieves an artful harmony of building with landscape, program with site. The image of a dancer in grand jete kindled the designers’ imaginations and served as the project’s organizing idea. Asia’s first professional dance complex is tucked between a freeway, a subway station...
Stanford Toyon Hall
Toyon Hall, a significant historic building originally designed by Bakewell and Brown Architects in 1922, is a three-story structure centered around a magnificent formal courtyard with arcades and arches. The purpose of the project was to preserve, maintain and enhance the building and site. SWA scope of work included evaluation of existing site conditions and...
Stanford Branner Hall
Branner Hall is a three-story undergraduate dormitory built in 1924 by Bakewell and Brown, prominent architects of the time who were also responsible for San Francisco’s City Hall. The renovation design creates two significant courtyards: an entrance courtyard flanked with four-decades-old magnolia trees shading a seating area and an interior courtyard with a ...


