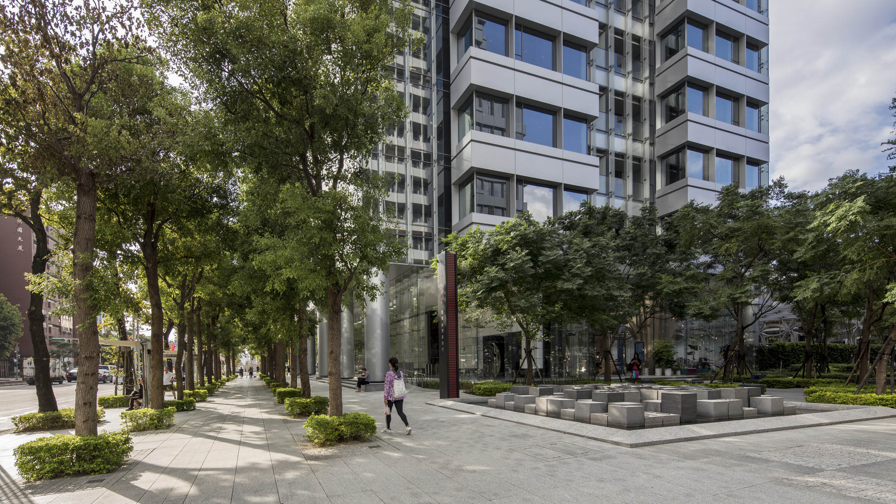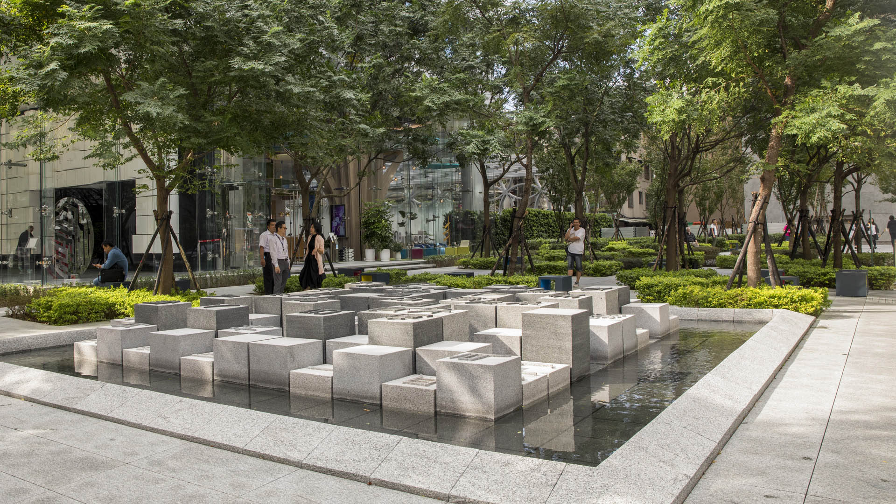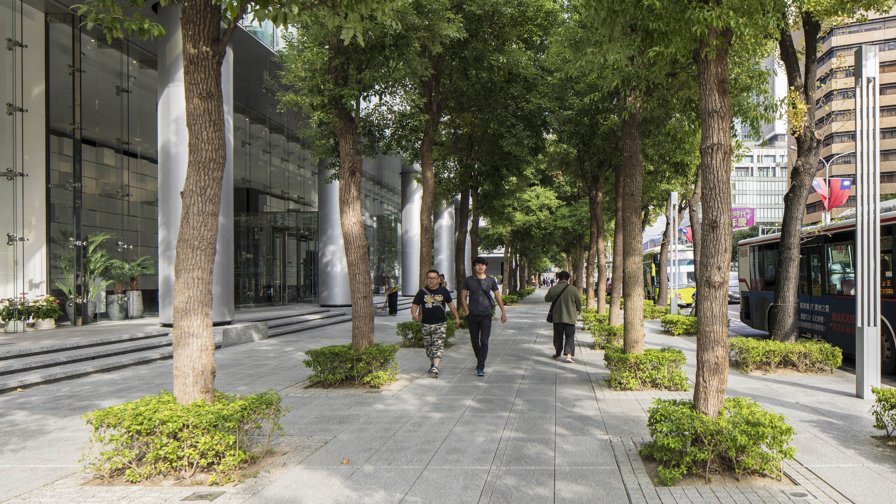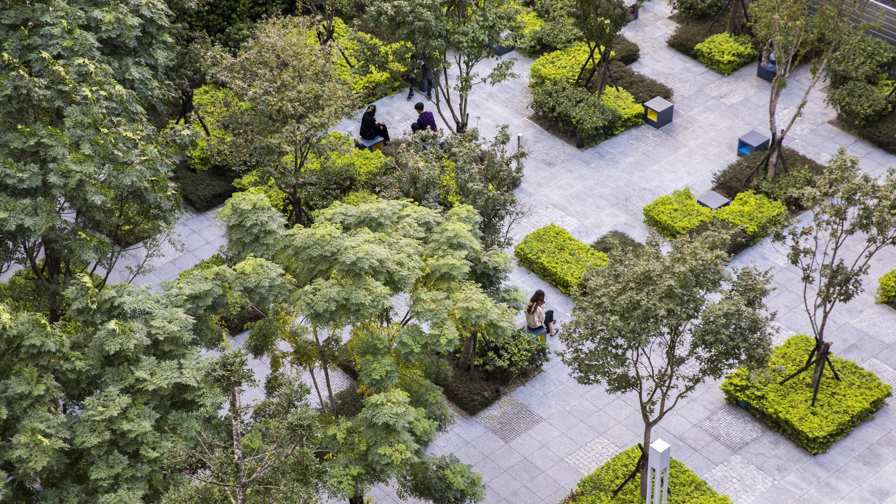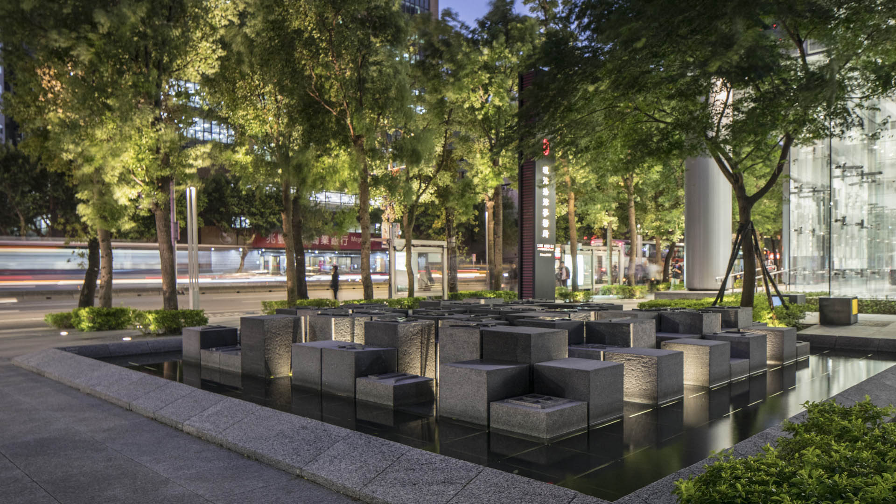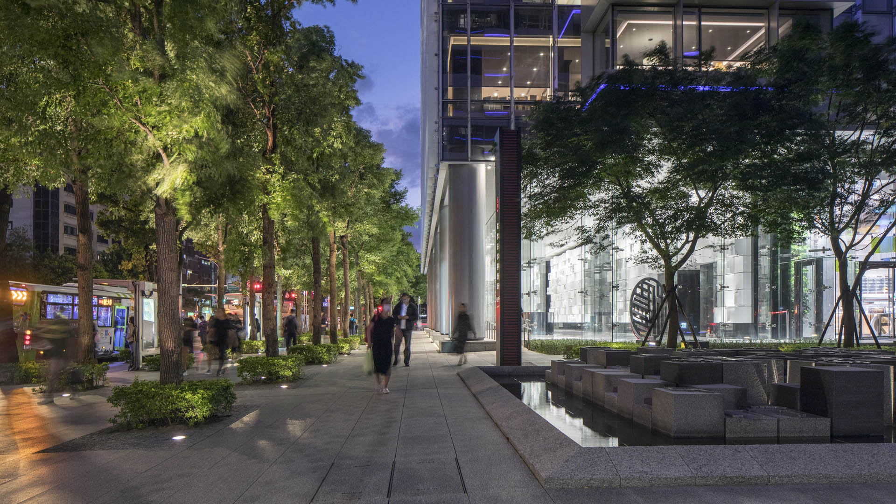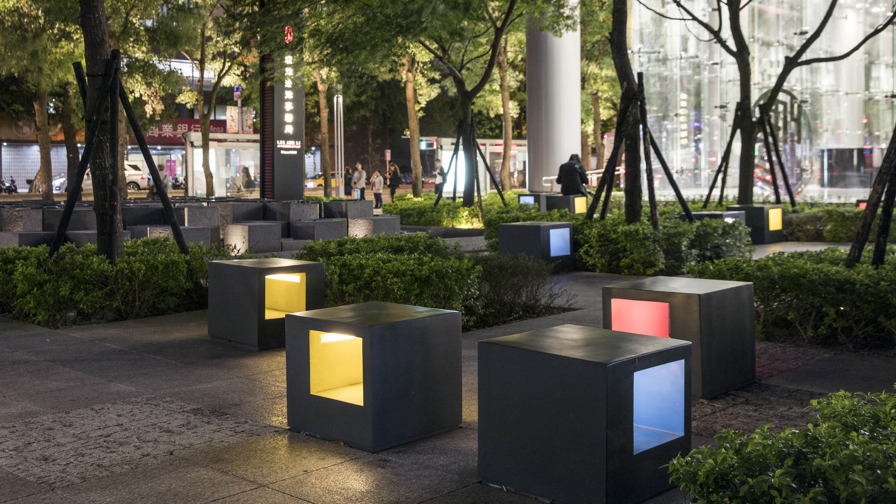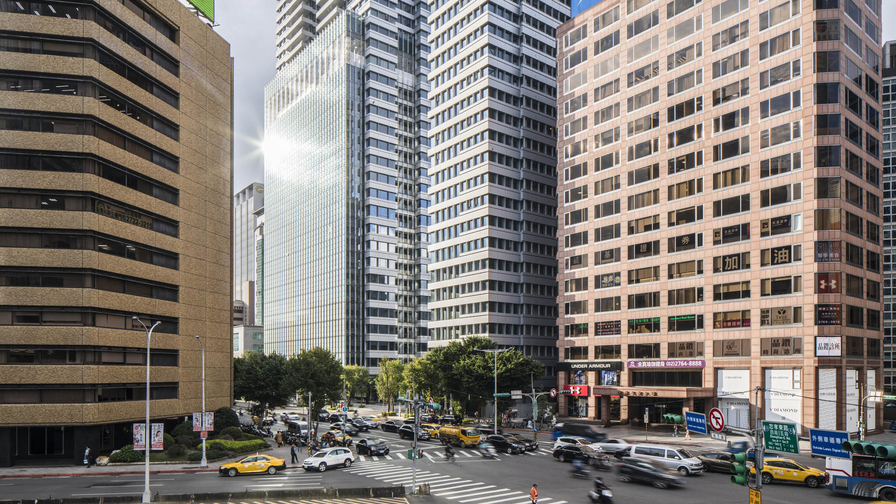United Daily News Plaza is located on one of the busiest streets of Taipei – Chong Shao East Road. It is a 6,000-square-meter mixed-use project with two building sites. Site A consists of a mixed-use building with a bank and cafe on the first floor, and service apartments on all the floors above. Site B is a residential building. The main design concept creates an urban forest, unifying the two sites to give a distinctive image within an extremely busy urban context. The “forest” is created with newly planted street trees at the perimeter of the site, especially as an allee along Chong Shao East Road. To ensure the trees grow to a sufficient size, SWA worked with the architect to reserve 1.5 meter soil depth on top of the parking structure. Permeable paving, a subsurface drainage system were are also introduced to optimize growth. Densely planted cherry trees in the reading garden further impart the feeling of being surrounded by forest; chinaberry trees interspersed in the main plaza provide shade in the summer and a change of character throughout the seasons.
Since the owner is one of the earliest newspaper groups in Taiwan, the landscape design is also inspired by the traditional printing press system. The traditional Chinese printing press consist of square blocks, this inspiration has been transformed into a modular layout of the site, and also carried through in the understory planting palette, mist fountain, and bench design.
Zifeng Tower Nanjing
Nanjing Greenland International Commercial Center is an urban high-rise project containing two major sites, A1 and A2. The 450-meter main tower, Zifeng Tower, with its concentric rings of mixed trees and linear water features, is the focus of the A1 site. The landscape design encompasses existing parks as well as the adjacent historic features in o...
Hunter's Point Shipyard and Candlestick Point
Perched on the edge of San Francisco Bay, the Hunters Point Shipyard was an important naval manufacturing center for the WWI and WWII war efforts. The abandoned shipyard and Candlestick Point were combined into a new, mixed-use residential, retail and light industry development—the largest in San Francisco since WWII. Thomas Balsley Associates collaborated wit...
Suzhou Center
The Suzhou Center is a landmark urban space within the Suzhou Central Business District that embodies the spirit of the city of Suzhou as a gateway for intersecting old and new cultural and historic heritage. The successful combination of high-density development and ecological conservation will allow for Suzhou to transition to a garden city where state-of-th...
Huamao Center
Huamao Center adds a major civic destination to the edge of Suzhou’s old town. Occupying 23.5 acres along the historic Shantang Canal, the project layers retail, office, and hospitality space into a human-scaled district rooted in the area’s history of water-based commerce, known for its classic Jiangnan water-town architectural style, with narrow lanes and st...



