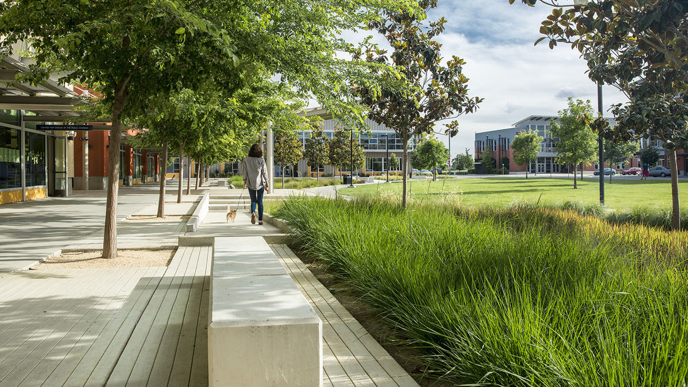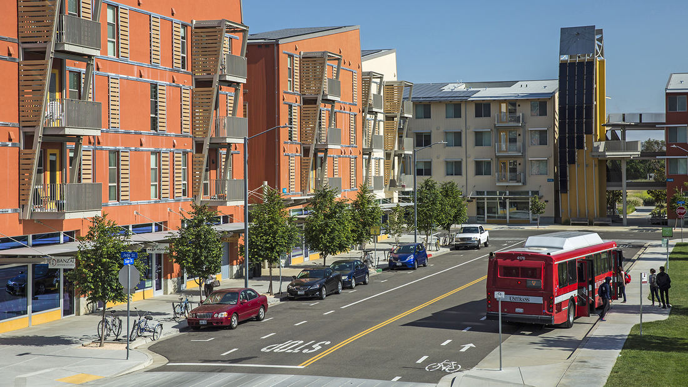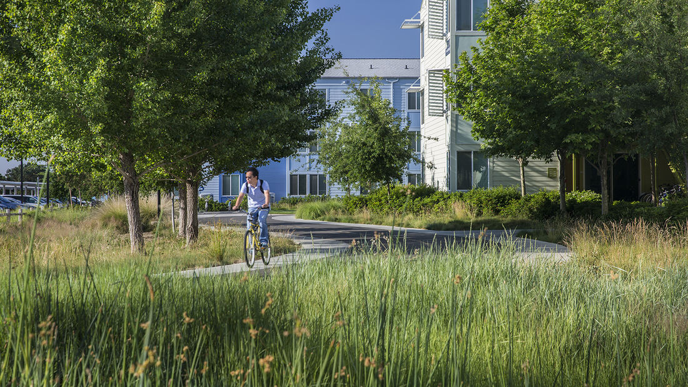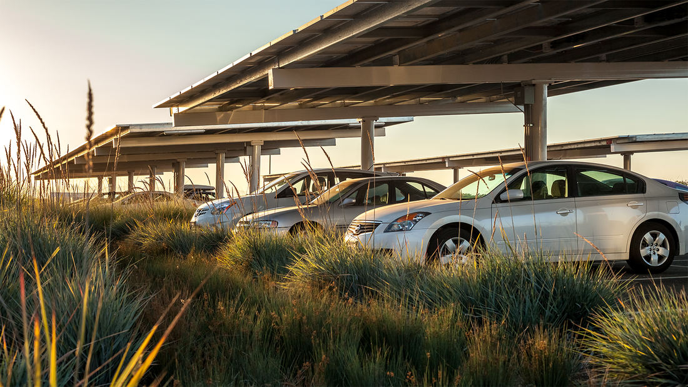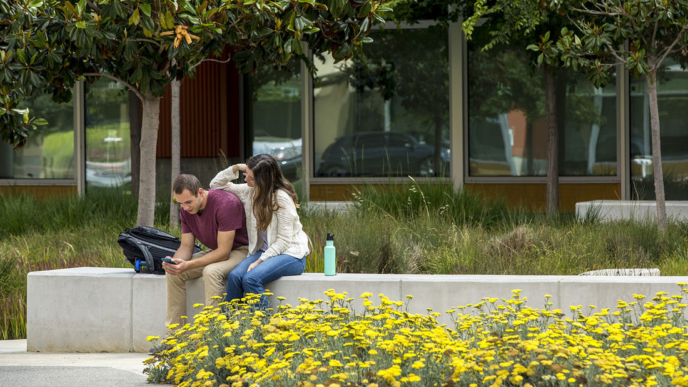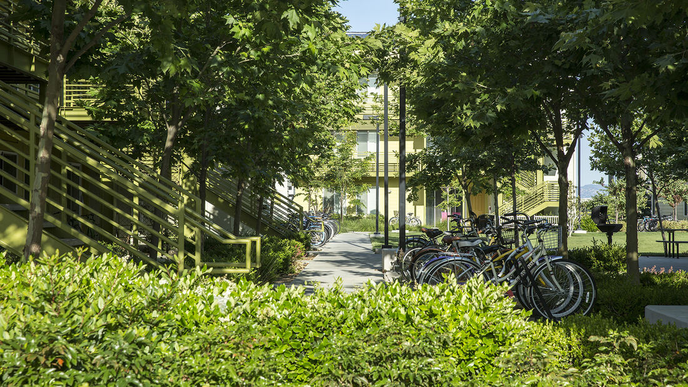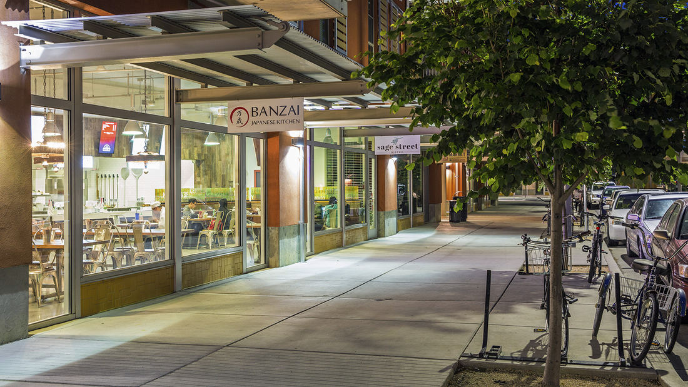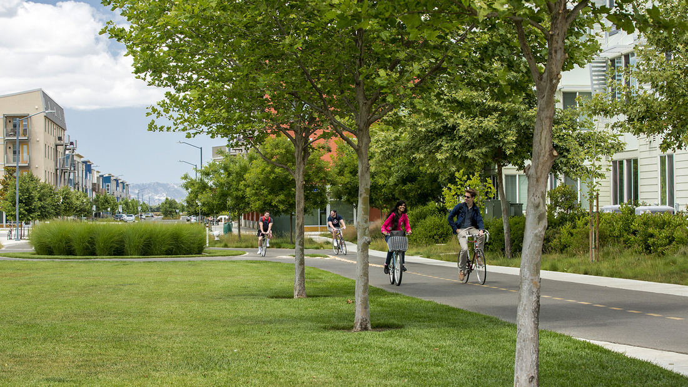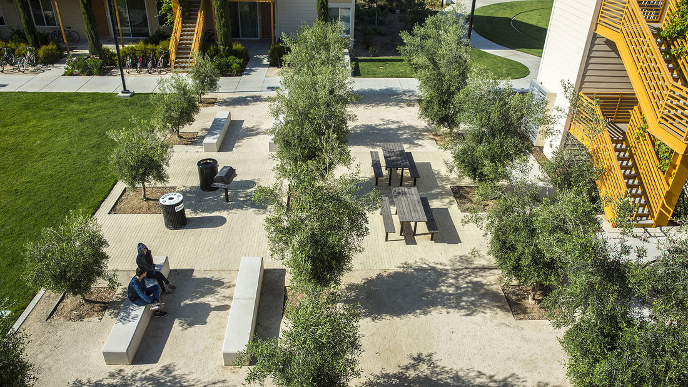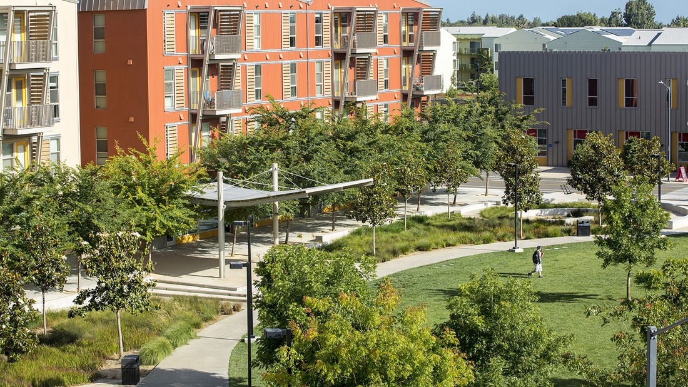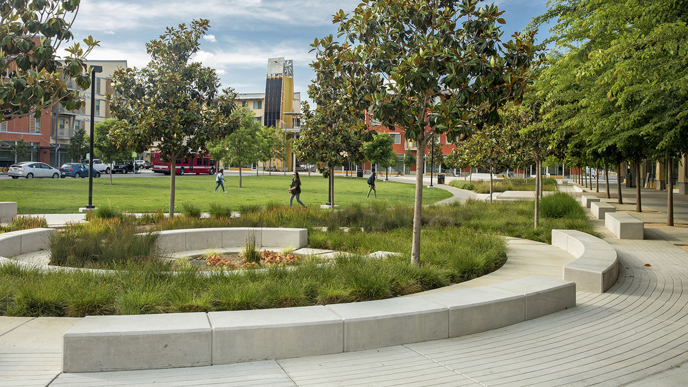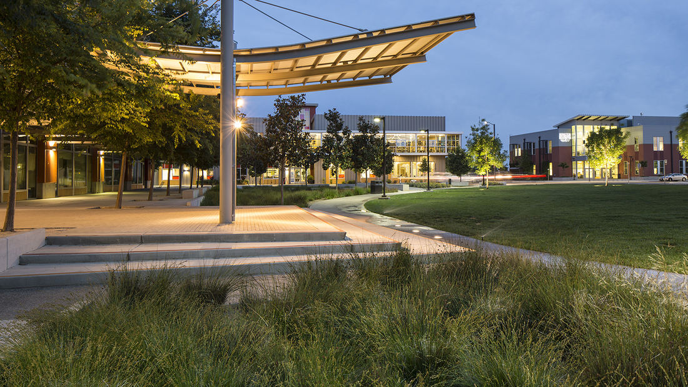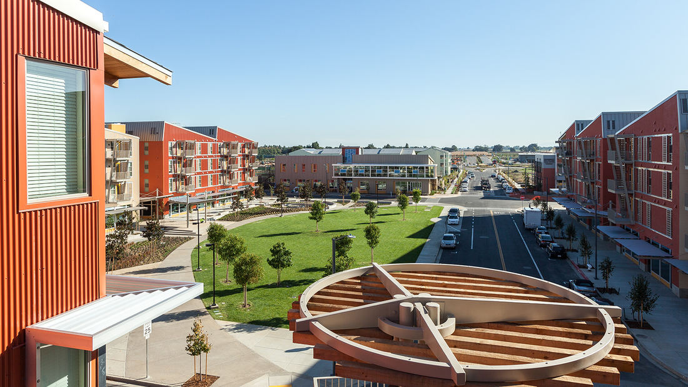UC Davis West Village is a new 225-acre development in Davis, California, that responds to a substantial growth in the number of students, faculty and staff living on the University’s campus. The city of Davis is a unique and cherished community, and great care was taken throughout the design and planning process to pay homage to its history and culture. The needs for the University include housing for approximately 3,000 students and 500 members of the University faculty and staff, as well as a mixed-use retail area, extensive parks and an open space network. SWA’s concept focuses on three key principals: housing affordability, quality of place, and environmental responsiveness. As a result, the Village is the largest planned zero-net energy community in the United States, combining compact walkable neighborhoods with sustainable initiatives such as an extensive bike network, permeable paving, solar thermal collectors, storm water management and conservation, and comprehensive tree shading. The community has achieved an exceptional 87% of initial ZNE goals in the first year. SWA’s design aesthetic focuses on integrating these initiatives in an authentically local manner, employing systems that work best with the local environmental condition. This balance between goals of sustainability and local cultural authenticity propels the project towards a cohesive network of program, circulation and outdoor spaces to serve the community. The project ultimately incorporates affordable housing in a neighborhood setting, while strengthening on-campus involvement, and creates a distinctive place to live in a pedestrian-oriented and bike-friendly environment.
Shanghai International Dance Center
Inspired by the idea of movement, this collaboration with Studios Architecture achieves an artful harmony of building with landscape, program with site. The image of a dancer in grand jete kindled the designers’ imaginations and served as the project’s organizing idea. Asia’s first professional dance complex is tucked between a freeway, a subway station...
Cañada College Kinesiology & Wellness
In collaboration with ELS, SWA designed a new landmark for Canada College: the Kinesiology & Wellness Center. The project replaced a windowless 1960s-era gym building and outdoor asphalt yard with the glassy new building and infinity pool deck on this hilltop campus with fantastic views. The project also created a new campus arrival and ceremonial overlo...
Universidad de Monterrey Campus Master Plan
The project focuses on improving the sustainability of the 247-acre campus, designing a shift from a vehicular orientation to one that encourages pedestrian, bicycle, and transit use. Site design strategies employ indigenous plant materials and natural water retention and filtration for low-maintenance landscaping. Phase 1 includes site design for one of Latin...
Montclair State University Student Center and Quad
SWA/Balsley collaborated with DIG Architects and Montclair State University to reimagine the campus student center,...


