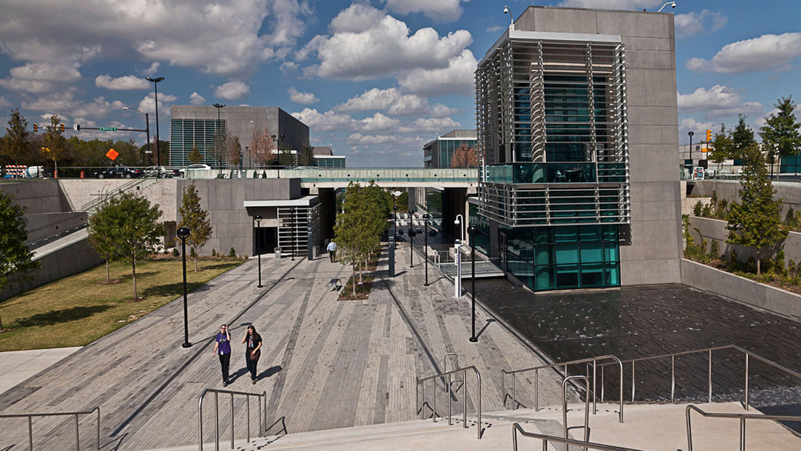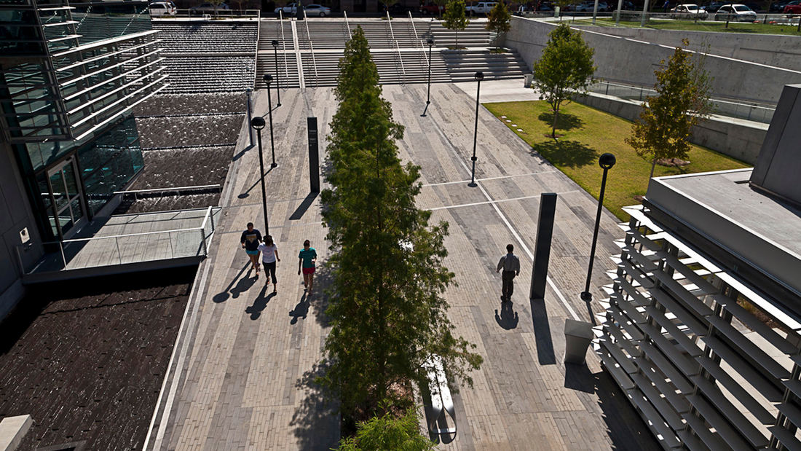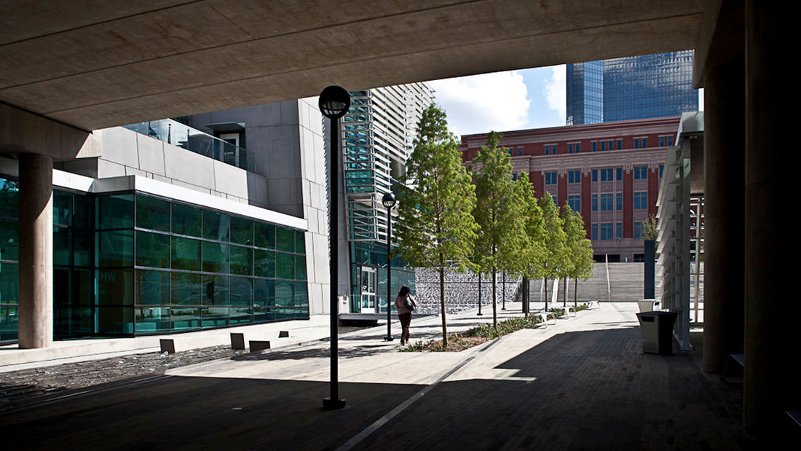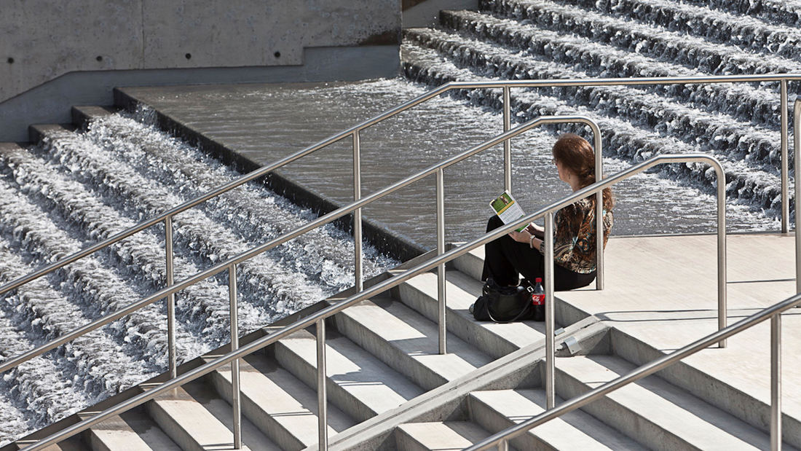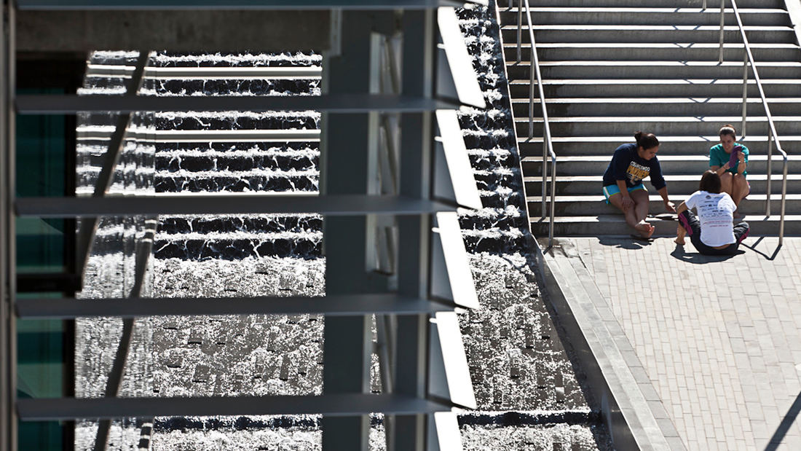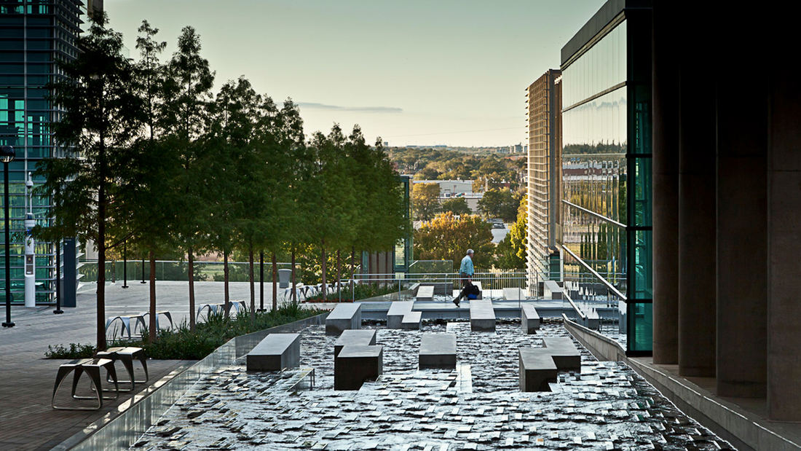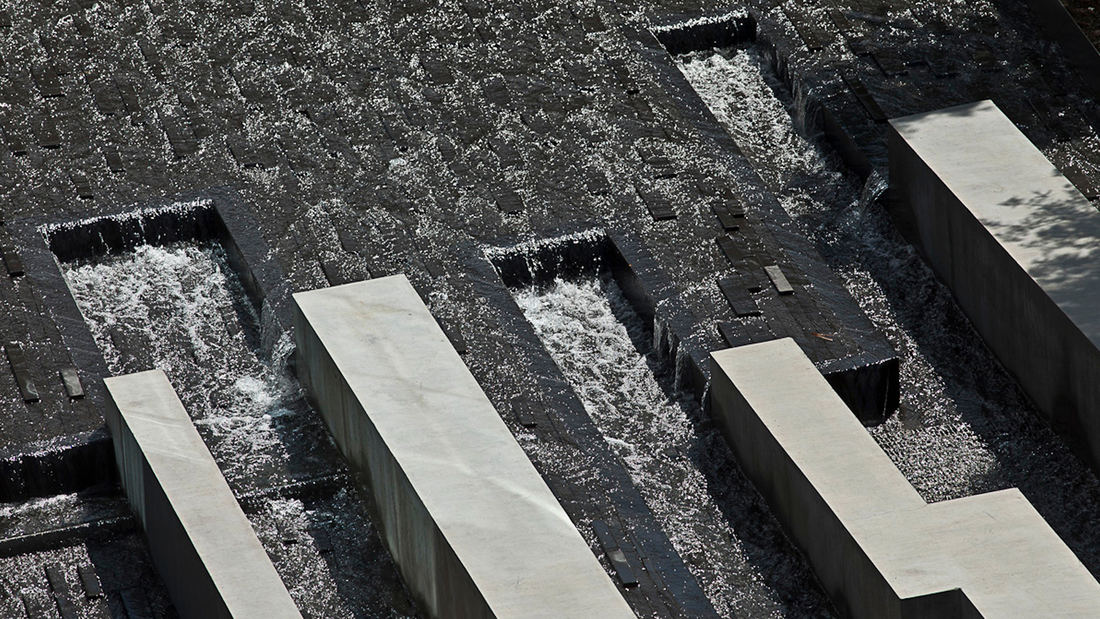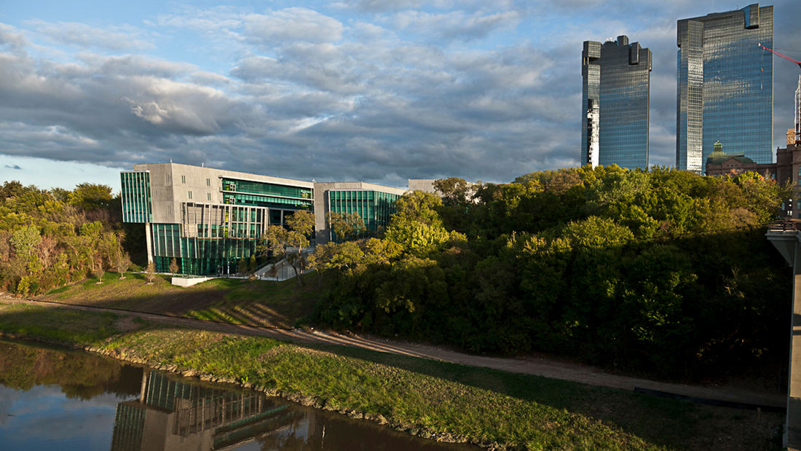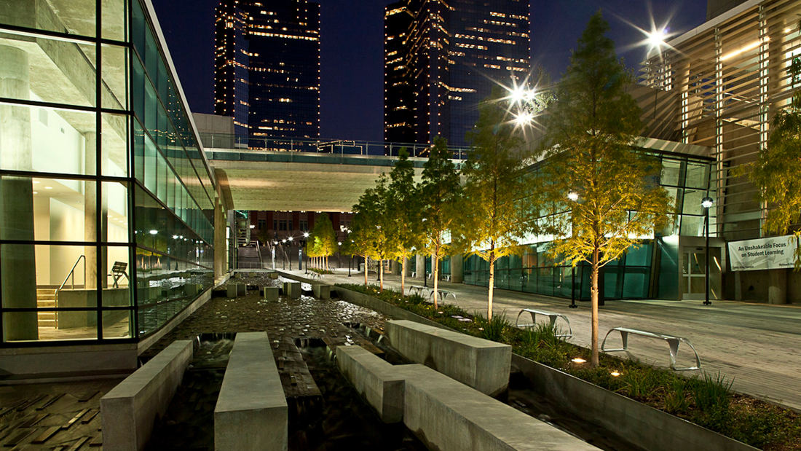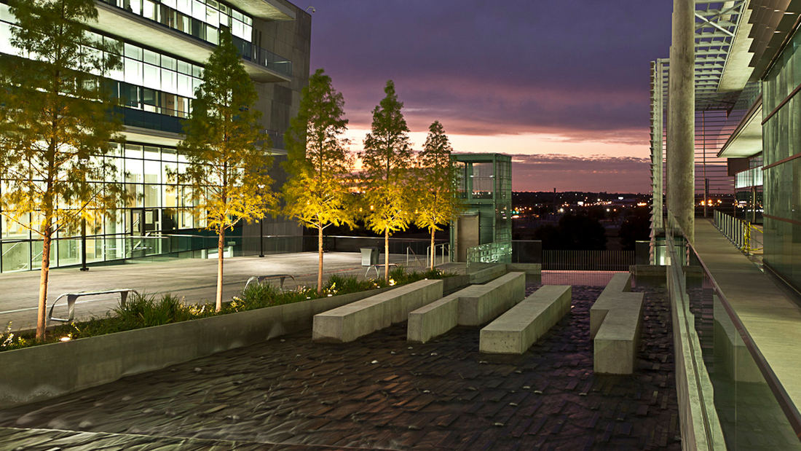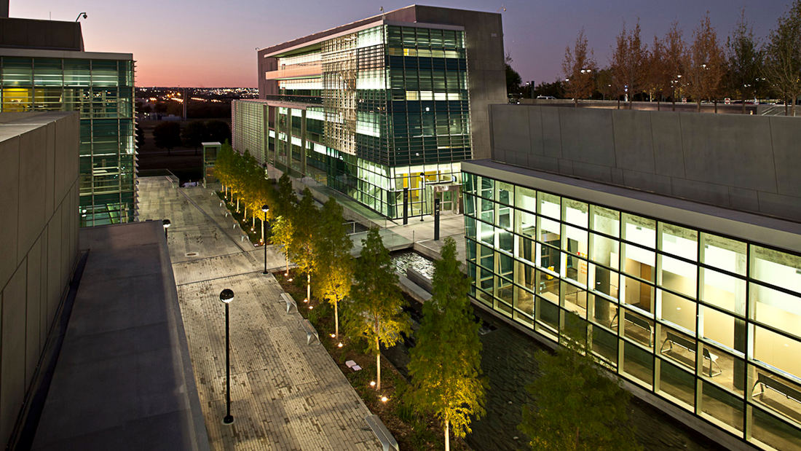To meet the growing needs of the downtown and North Main communities in Fort Worth, Texas, SWA provided the master plan and landscape design for a new college campus to add to the Tarrant County College District. Designed to be constructed in a series of phases, the project aims to provide a stimulating and rewarding environment for students and the local community. The campus is bisected by the Trinity River and will feature a connection bridge, linking the current site with future planned development. Water features throughout the campus draw people through the central spine of the site, providing a connection to the river and additional future campus buildings. The central spine, including roof gardens, courtyards and unique streetscape elements encourages interaction between students, seamlessly integrating indoor and outdoor educational platforms, while pushing the boundaries of innovation in urban landscape design and planning.
Cañada College Kinesiology & Wellness
In collaboration with ELS, SWA designed a new landmark for Canada College: the Kinesiology & Wellness Center. The project replaced a windowless 1960s-era gym building and outdoor asphalt yard with the glassy new building and infinity pool deck on this hilltop campus with fantastic views. The project also created a new campus arrival and ceremonial overlo...
Stanford Campus Center
Stanford University Facilities Project Management. Cody Anderson Wasney Architects. The addition of the Campus Center required historic renovation, seismic retrofit and a new addition to mark this important intersection of the campus. Specimen elm, cedar, cypress and Japanese black pine provided the overall setting and the design worked to preserve these impor...
Westmark School
Westmark is a private, second-through-12th-grade school focused on providing quality education to students with learning differences. The project itself has been divided into five separate phases, which will include site renovations for classrooms, courtyards, playgrounds, etc. The school provides a unique student experience that re-envisions traditional educa...
UCSD Theatre District Living & Learning Neighborhood
Replacing over 10 acres of surface parking at the western edge of UCSD’s campus, the new Theatre District Living & Learning Neighborhood introduces housing for over 2,000 undergraduate students, interwoven with academic facilities, campus arts venues, and access to the adjacent La Jolla Playhouse.
Anchored by five mixed-use buildings, the site intro...


