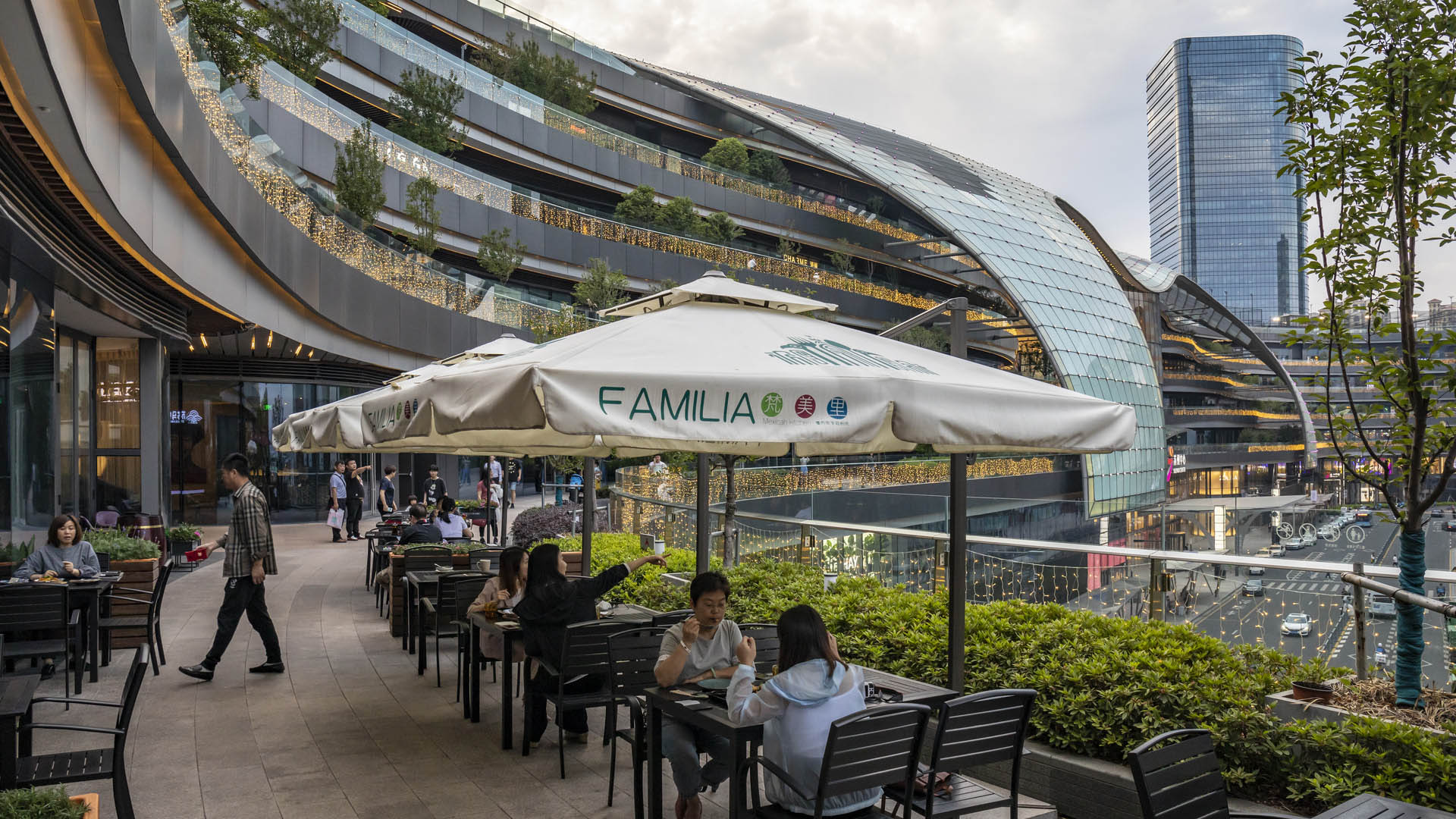The Suzhou Center is a landmark urban space within the Suzhou Central Business District that embodies the spirit of the city of Suzhou as a gateway for intersecting old and new cultural and historic heritage. The successful combination of high-density development and ecological conservation will allow for Suzhou to transition to a garden city where state-of-the-art sustainable development measures epitomize responsible urban development. Through consistent planning of public open spaces and the high-quality landscape around Jinji Lake, the urban landscape of the Central Business District will be seamlessly linked to the waterfront open spaces, creating a unique environment in which natural greenery is in harmony with the urban setting. The design provides outdoor recreational spaces to facilitate interaction and communication among between people and their environment, and to create an urban center that serves residents and visitors alike.
Ambleside Mixed-Use Development
Landscape improvements for this new mixed-use development integrate and enhance the streetscape improvement measures the city of West Vancouver is currently implementing, providing a vibrant and pedestrian friendly landscape along the entire perimeter of the site. The landscape design for the 1300 Block, Marine Drive South at Ambleside Village Centre contribut...
Rio 2016 Olympic Park Competition
SWA was awarded 2nd place in the 2016 Olympic Park Competition in Rio de Janeiro for their master plan and landscape architecture proposal. The Olympics will be located on a 118-hectare site in the neighborhood of Barra da Tijuca. The underlying concept of ‘Embrace’ weaves through the design in a grand planning gesture, which both defines the Olympic Games and...
Downtown Jebel Ali Landscape Master Plan, UAE
Downtown Jebel Ali is a new development located 35 kilometers southwest of Dubai, along an 11 km stretch of Sheikh Zayed Road. Representing the first phase of a major mixed-use development on the outskirts of Dubai, the project includes two high-rise office buildings and two high-rise apartment buildings with access to Sheik Zayed Road. Mixed-use buildings and...
Nanjing International Youth Cultural Centre
SWA was retained to design the landscape of this mixed-use development collaboratively with Zaha Hadid Architects. It contains performing arts, hotel, residential, office and retail functions. Located adjacent to SWA’s Nanjing Youth Olympic Park, the design strives to merge architecture, the park landscape, and people at this iconic focal point. Landform...






















