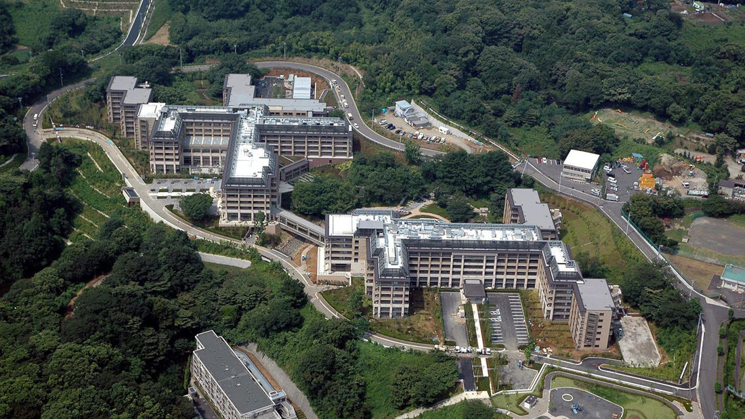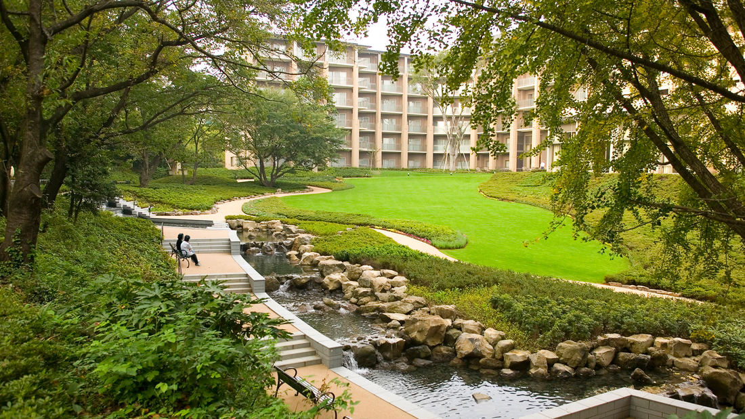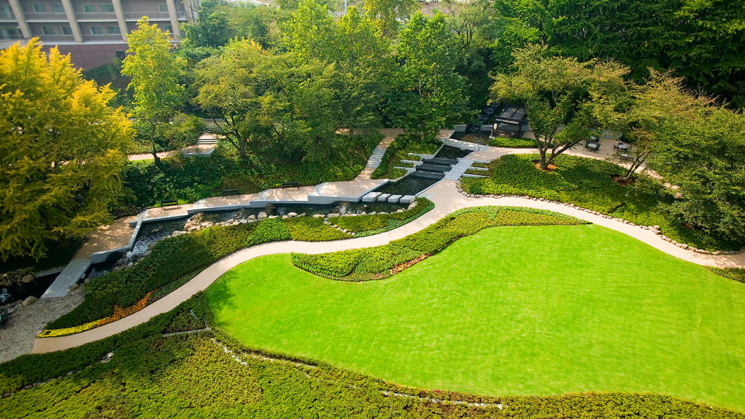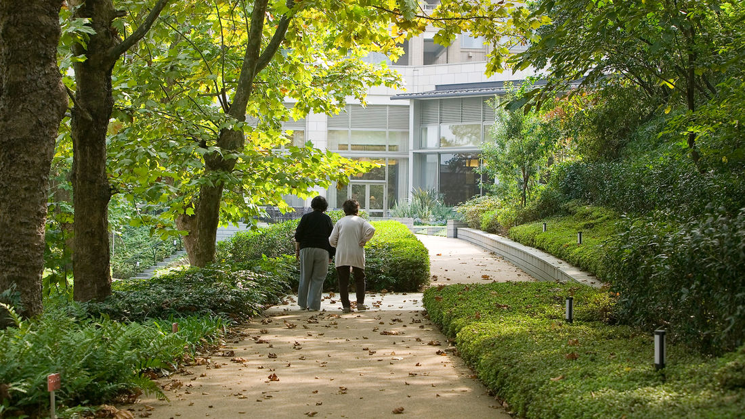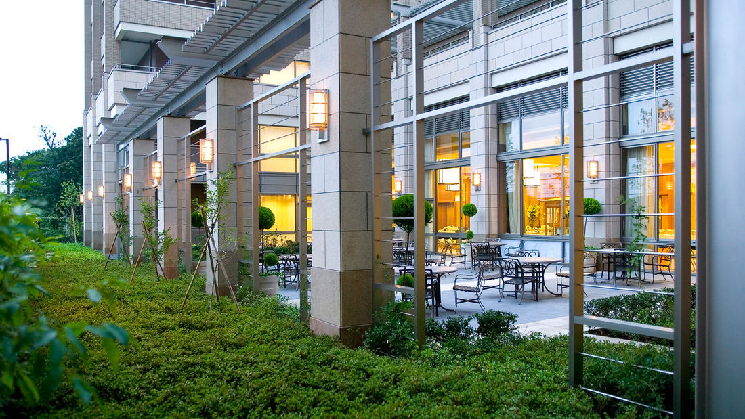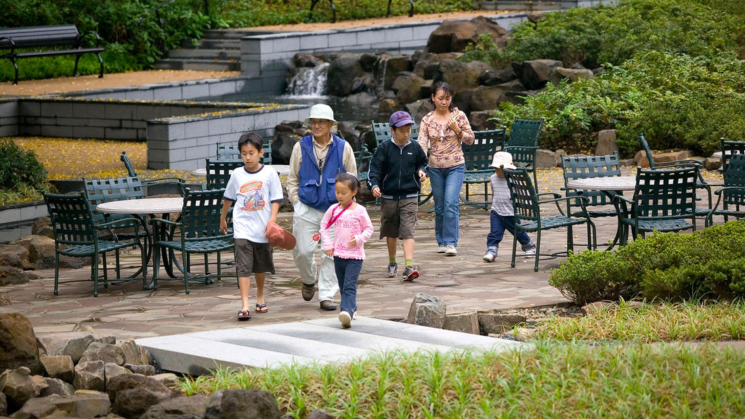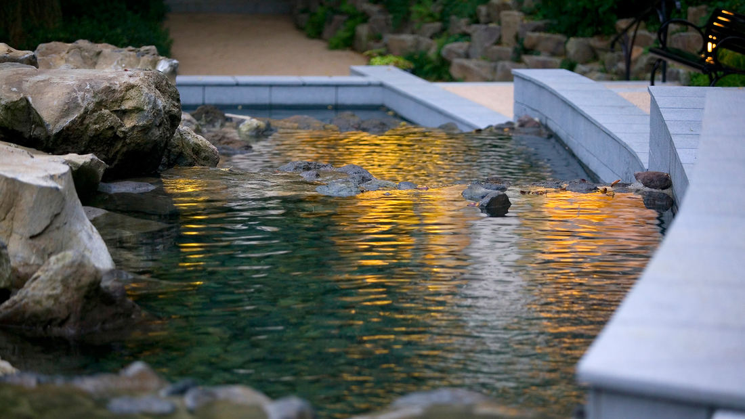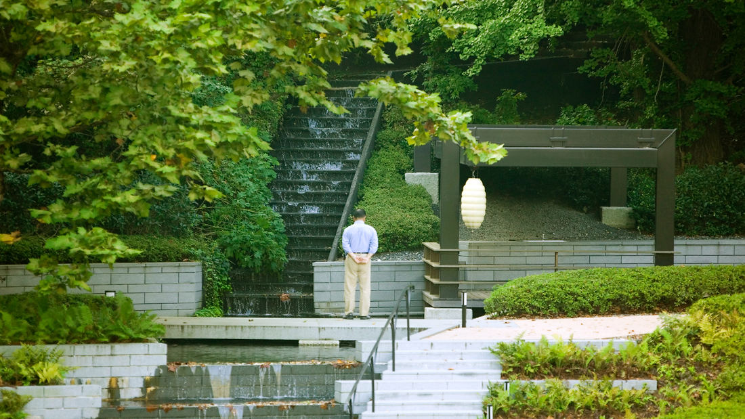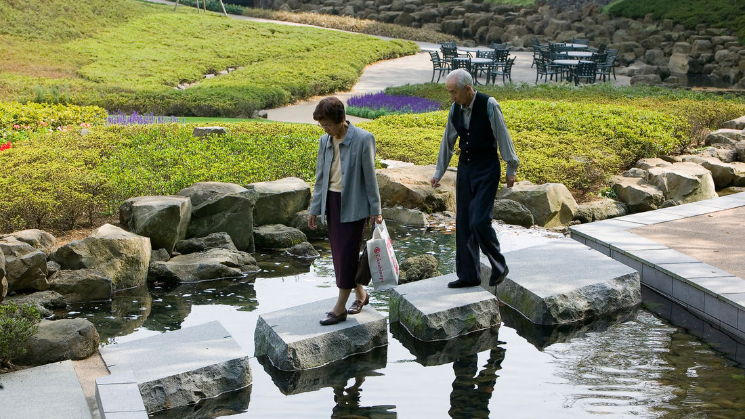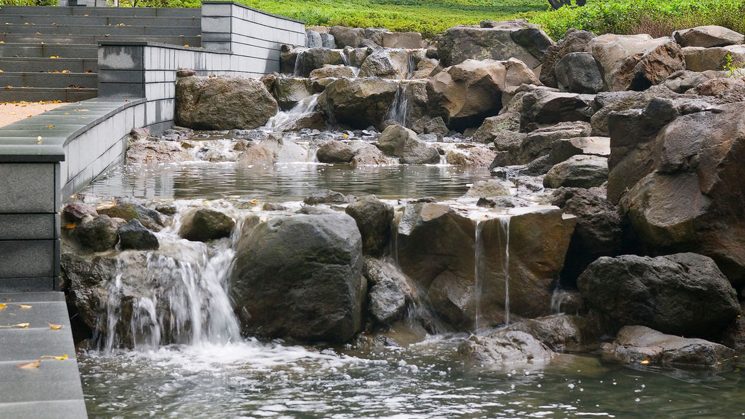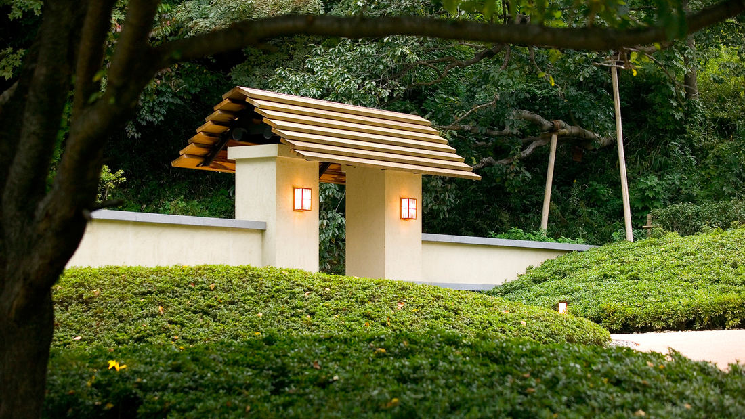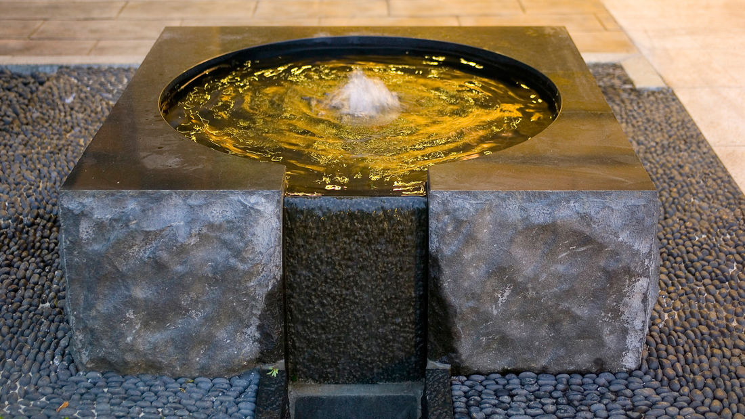SunCity Yokohama is a continuum of care retirement community operated by Health Care Japan Co., Ltd., a leader in Japan’s fast growing senior housing communities. With Perkins Eastman Architects PC, SWA completed the master planning phase of the project and is providing schematic design. The plan consists of two single building “villages” connected by a pavilion-like community building. Each village has 240 independent living units, each with its own community living and dining programs. The west village also contains the 120-bed skilled nursing facility with its own arrival court on the north side of the building. The community building spans a natural draw in the landform that with the east village frames a large meadow that rolls toward a created stream that runs along the top of a steep tree-covered slope that forms the western edge of the space.
Pine Lake Residence
This site is a 1300-acre ranch situated in East Texas, approximately 100 miles from Dallas. The site consists of pine and hardwood forests with an occasional hay field and two lakes. The project completely renovated an existing ranch house and cottage situated on one of the lakes, added a two-story guest house, two-story boat house, a large pool and gardens. T...
Crest Apartments
Situated within the suburban context of the Los Angeles Valley, Crest Apartments provides 64 residences for the homeless, including 23 reserved for disabled veterans. The building’s striking geometry is complemented by a flexible, multi-layered, and multi-textured landscape that support social, experiential, and environmental programs. The ground cover plant s...
East Quarter Mixed-Use
Two neighborhoods that abut the Downtown Dallas Central Business District have been disconnected for years by derelict blocks and buildings. The East Quarter Mixed-Use development establishes a walkable retail, dining, and entertainment connection between the thriving Deep Ellum Farmer’s Market and highly programmed Arts District. The project included the pres...
Kingold Century Centre
This new mixed-use development features a complex program that includes a hotel, rental space for other companies, eateries, service apartments, and retail facilities. SWA’s design challenge was to create a common space that can be enjoyed by the disparate users on-site at any given time. A common plaza includes multiple restaurants on a terraced platform that...


