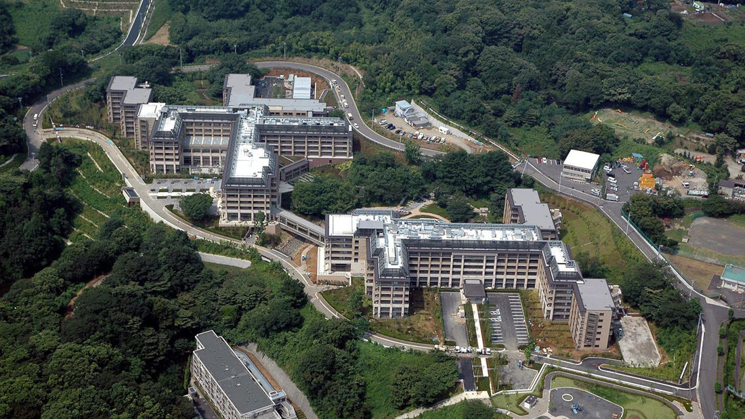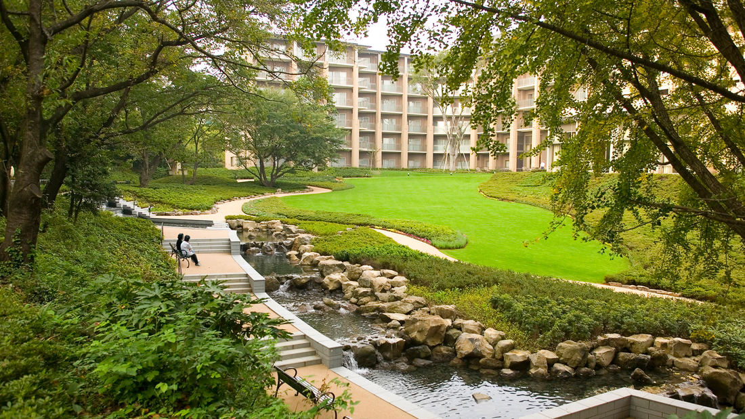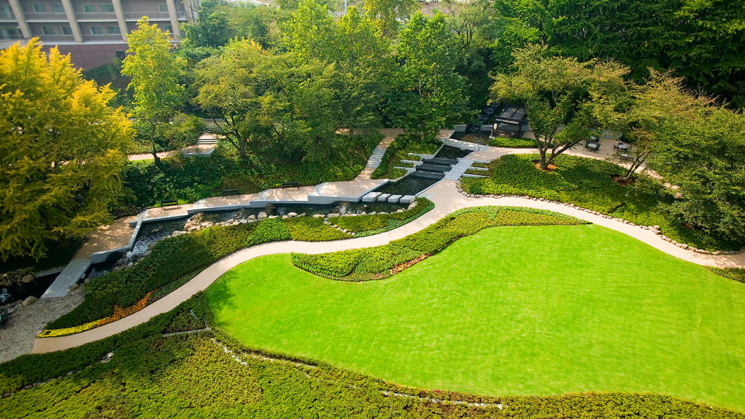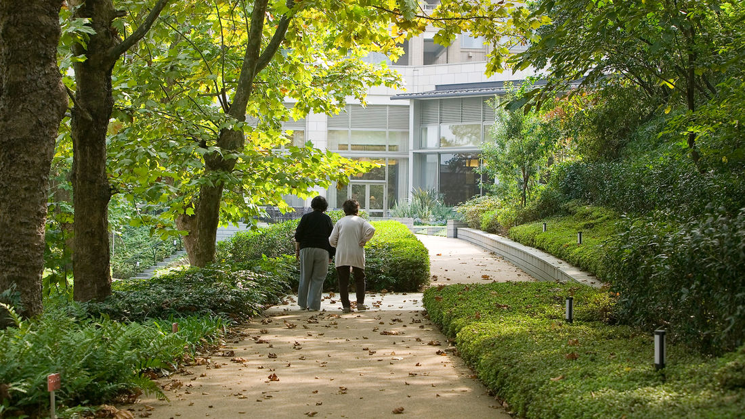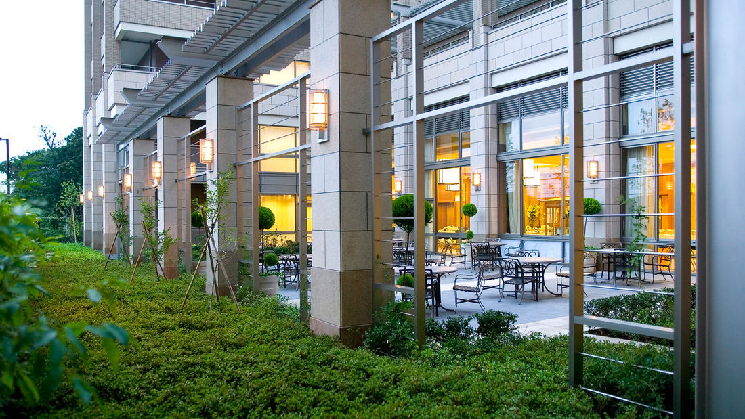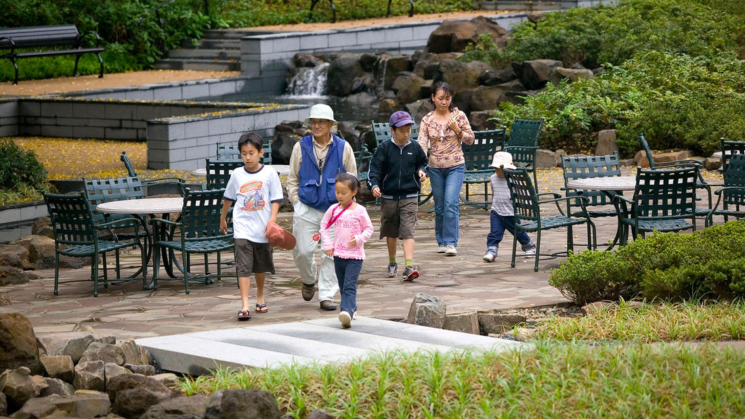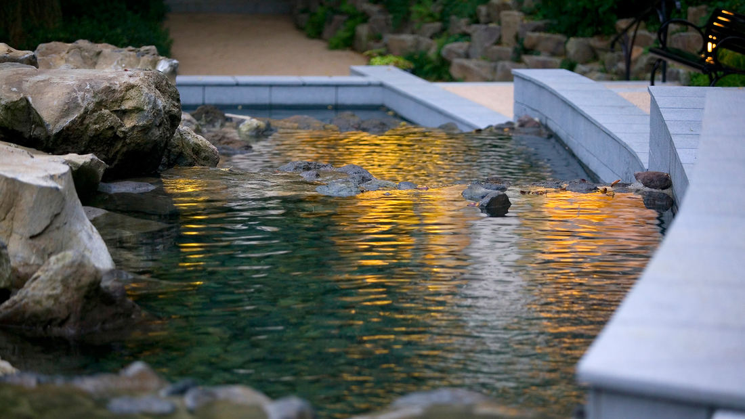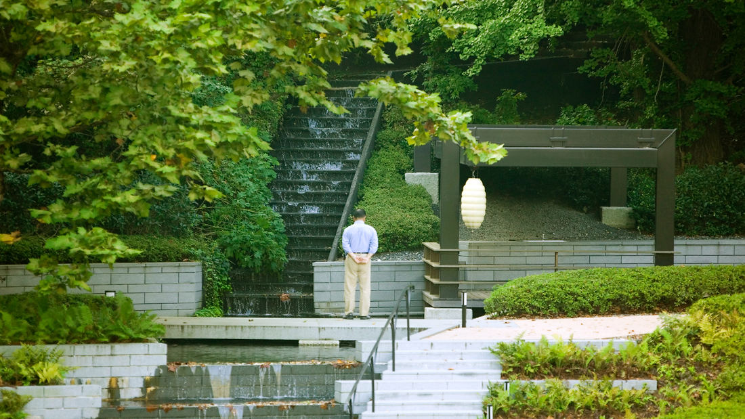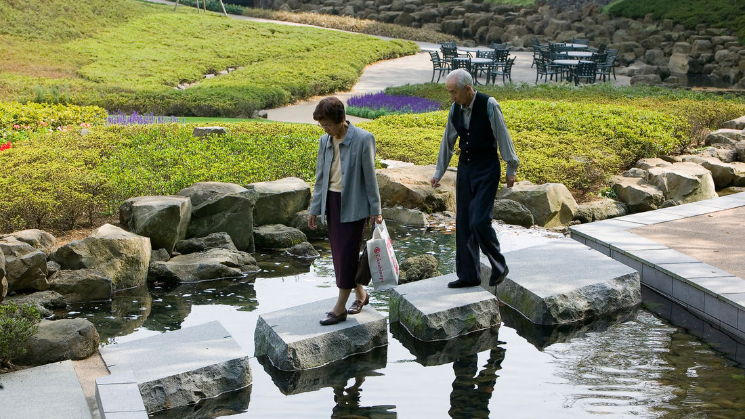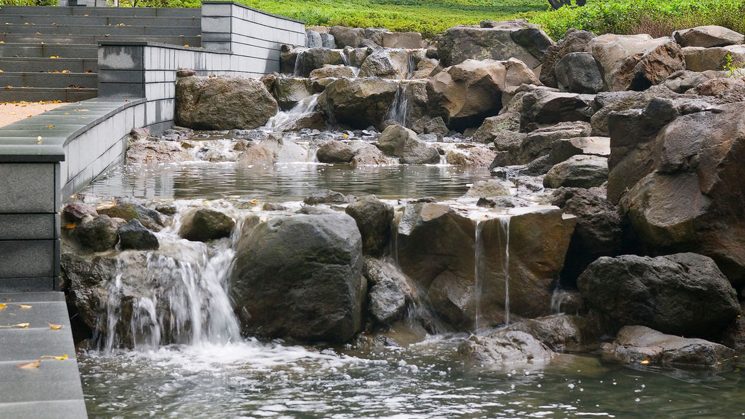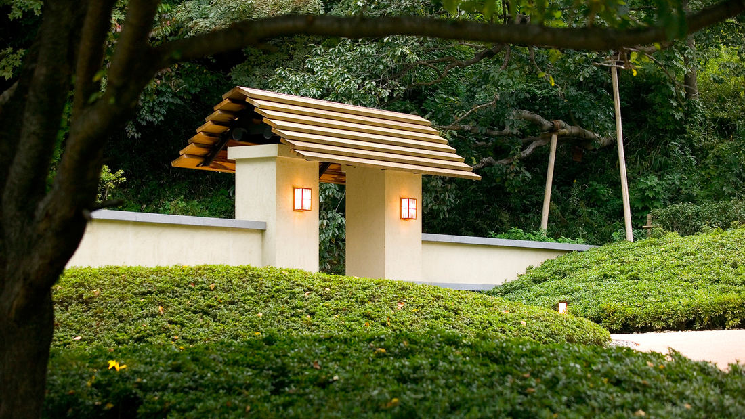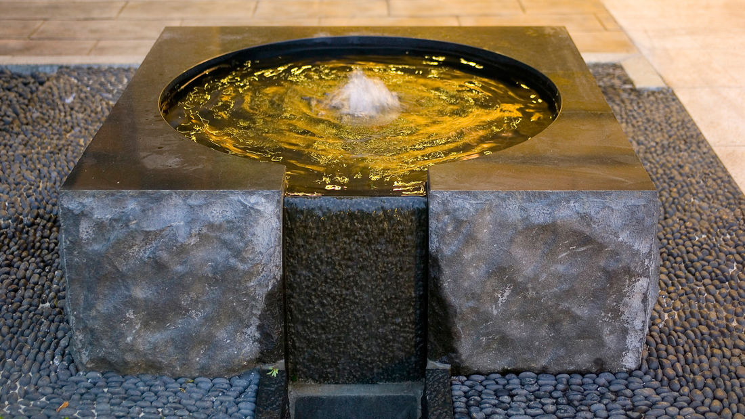SunCity Yokohama is a continuum of care retirement community operated by Health Care Japan Co., Ltd., a leader in Japan’s fast growing senior housing communities. With Perkins Eastman Architects PC, SWA completed the master planning phase of the project and is providing schematic design. The plan consists of two single building “villages” connected by a pavilion-like community building. Each village has 240 independent living units, each with its own community living and dining programs. The west village also contains the 120-bed skilled nursing facility with its own arrival court on the north side of the building. The community building spans a natural draw in the landform that with the east village frames a large meadow that rolls toward a created stream that runs along the top of a steep tree-covered slope that forms the western edge of the space.
Next C
Next C Water City is a new, fully self-contained sustainable city planned for 500,000 residents. Water was central to the Next C planning concept, supplied by two adjacent rivers and monsoon rains. The city is a system of wetlands, rivers, lakes, and canals, cleansing the water from up-river communities and managing floods during the monsoon season. Working wi...
Stanford West Apartments
SWA has placed a special emphasis on maintaining the riparian corridor with native planting, using consideration when dealing with the archaeologically sensitive areas of the site, as well as existing recreation trails and landscape amenities such as parks and play areas. The internal street grid, architectural and landscape elements are designed to recall the...
SunCity Takatsuki
Located in a bedroom community midway between Osaka and Kyoto, this facility has both Assisted Living and Skilled Nursing levels of care. The landscape design, complementing the modernist architecture, is organic and fluid with meandering paths traversing various gardens on the south side of the building connecting feature terraces located at each end of the b...
Chongqing Dongyuan 1891
This unique linear site is sandwiched between the Yangtze River and Nan Mountain. The design concept of the model area that unites a one-kilometer retail/commercial corridor with four high-rise residences is to create the experience of Shangri-La in an urban center. The spatial layout is characterized by a series of courtyards offering different experiences in...


