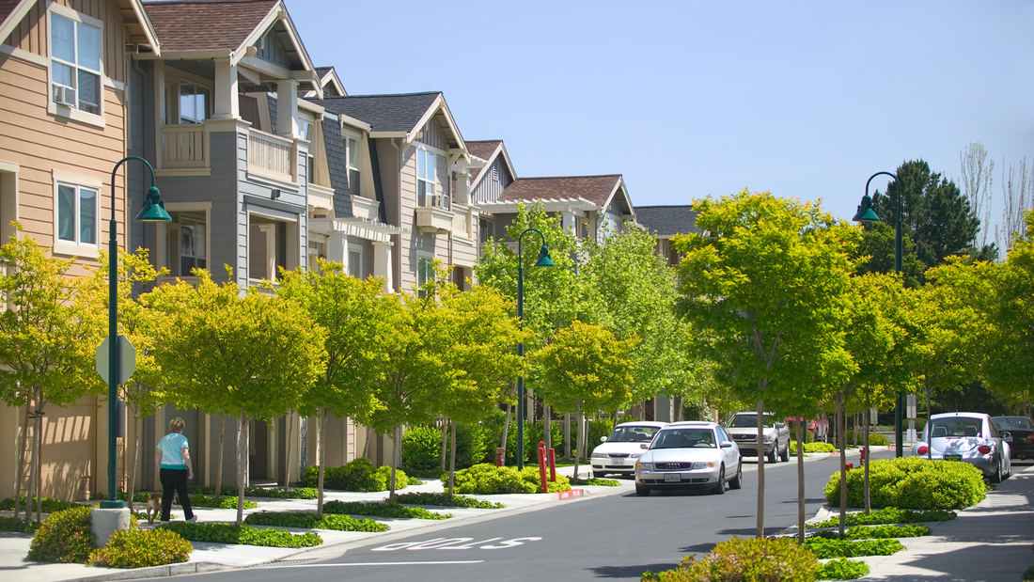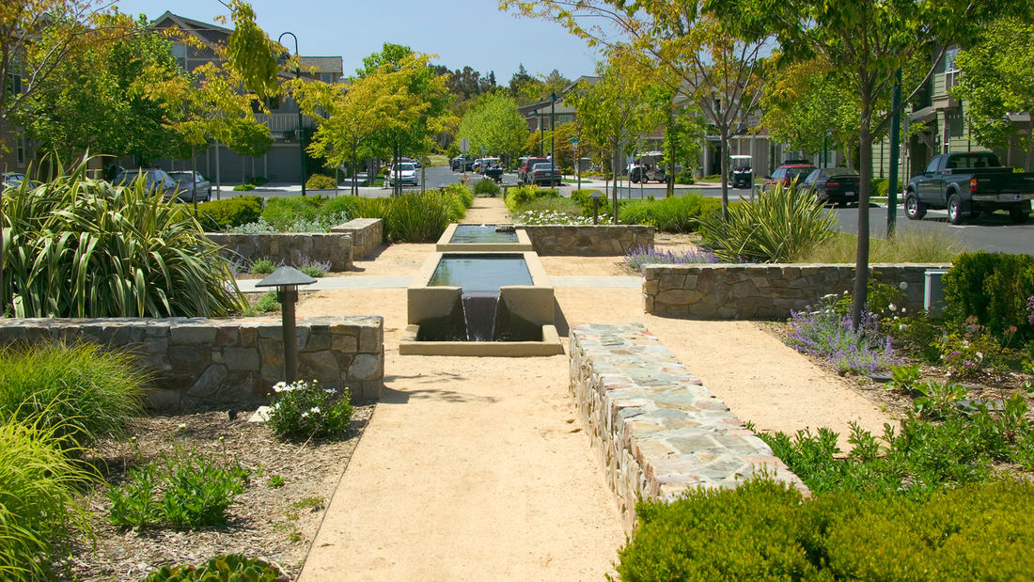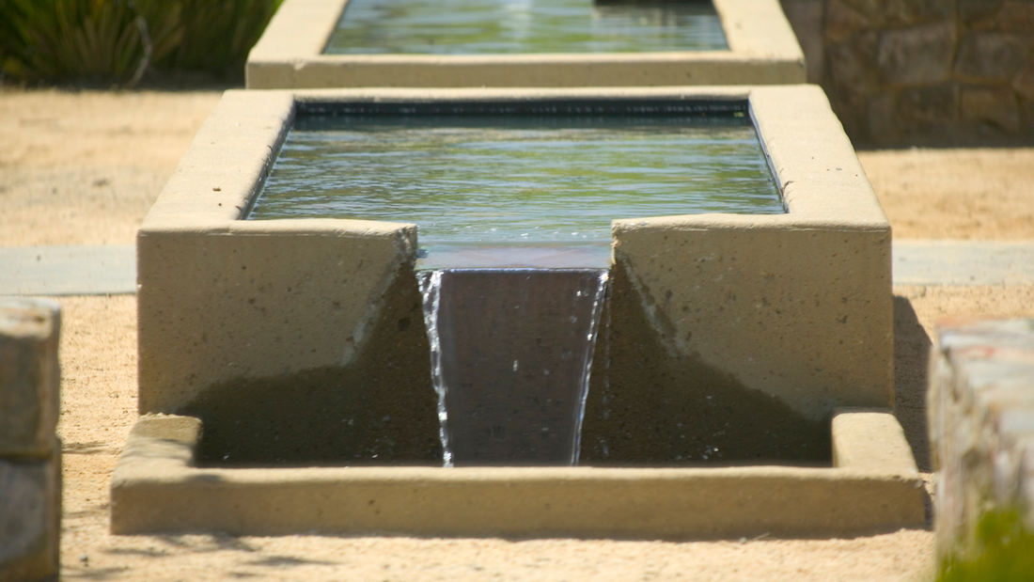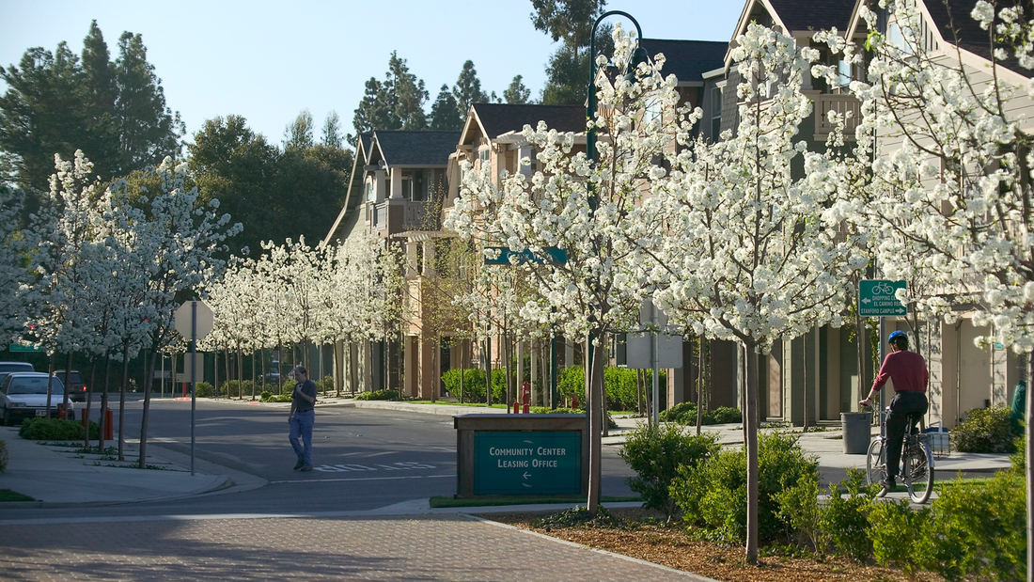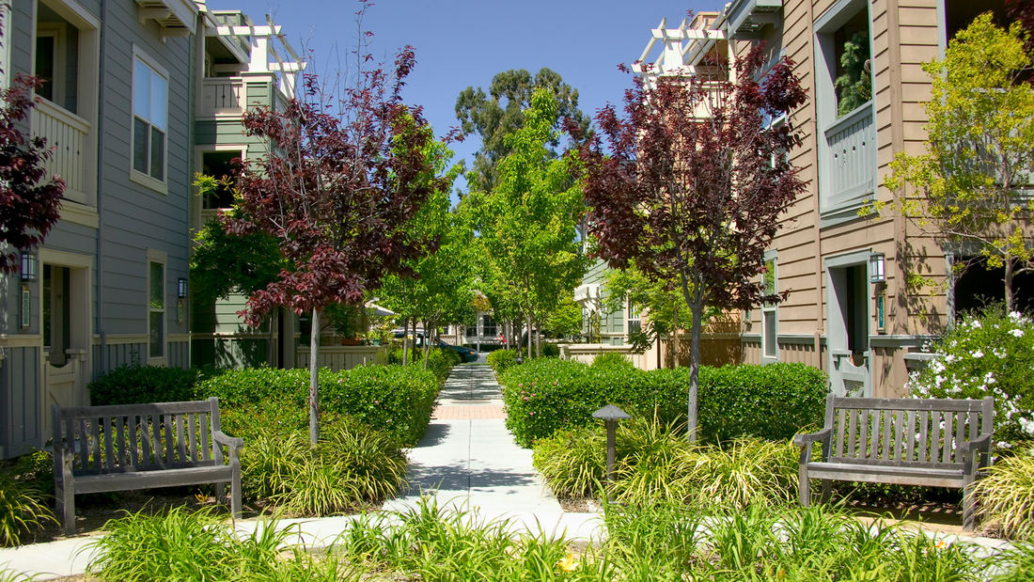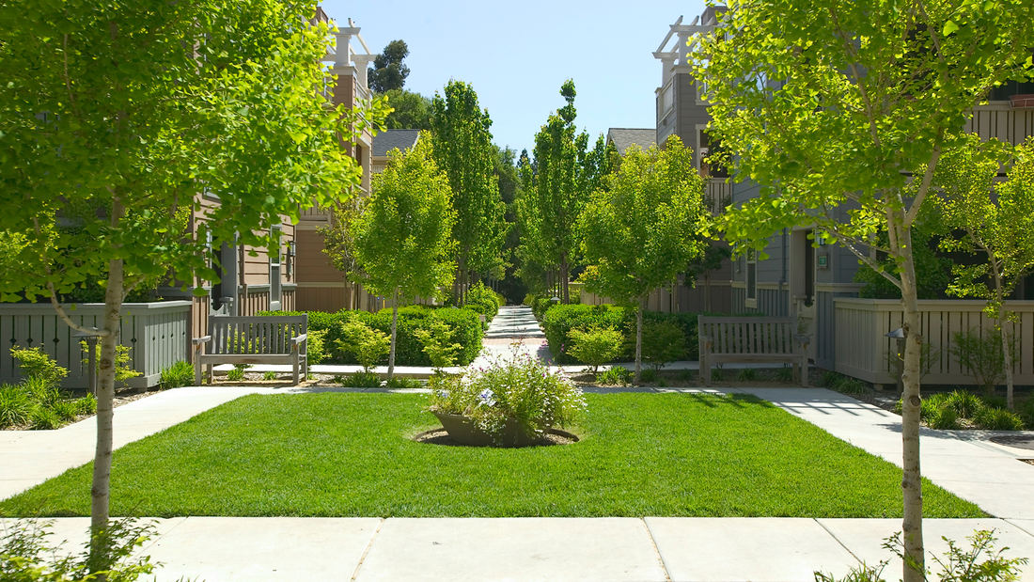SWA has placed a special emphasis on maintaining the riparian corridor with native planting, using consideration when dealing with the archaeologically sensitive areas of the site, as well as existing recreation trails and landscape amenities such as parks and play areas. The internal street grid, architectural and landscape elements are designed to recall the traditions of existing older neighborhoods in Palo Alto and Menlo Park. Built in the Sand Hill corridor, the housing is oriented to employees of Stanford, the medical center and the Research Park.
Zakin Residence
SWA worked closely with the client and architect in siting the house to maximize views and preserve opportunities in which to develop the landscape. The varied program for the landscape included a small family vineyard, a multi-use field, flower gardens, fountains, terraces, a koi pond, swimming pool and spa, tennis courts, courtyards, a heli-pad and guest par...
Pine Lake Residence
This site is a 1300-acre ranch situated in East Texas, approximately 100 miles from Dallas. The site consists of pine and hardwood forests with an occasional hay field and two lakes. The project completely renovated an existing ranch house and cottage situated on one of the lakes, added a two-story guest house, two-story boat house, a large pool and gardens. T...
Universidad de Monterrey Campus Master Plan
The project focuses on improving the sustainability of the 247-acre campus, designing a shift from a vehicular orientation to one that encourages pedestrian, bicycle, and transit use. Site design strategies employ indigenous plant materials and natural water retention and filtration for low-maintenance landscaping. Phase 1 includes site design for one of Latin...
The Sovereign at Regent Square
The Sovereign at Regent Square is a multi-family apartment building located within the first phase of the mixed-use Regent Square development along Buffalo Bayou in Houston, Texas. The project features an amenity deck with pool, offering framed views to Houston’s skyline and a panoramic view of the city. Outdoor living spaces surround a formal pool shaded by a...


