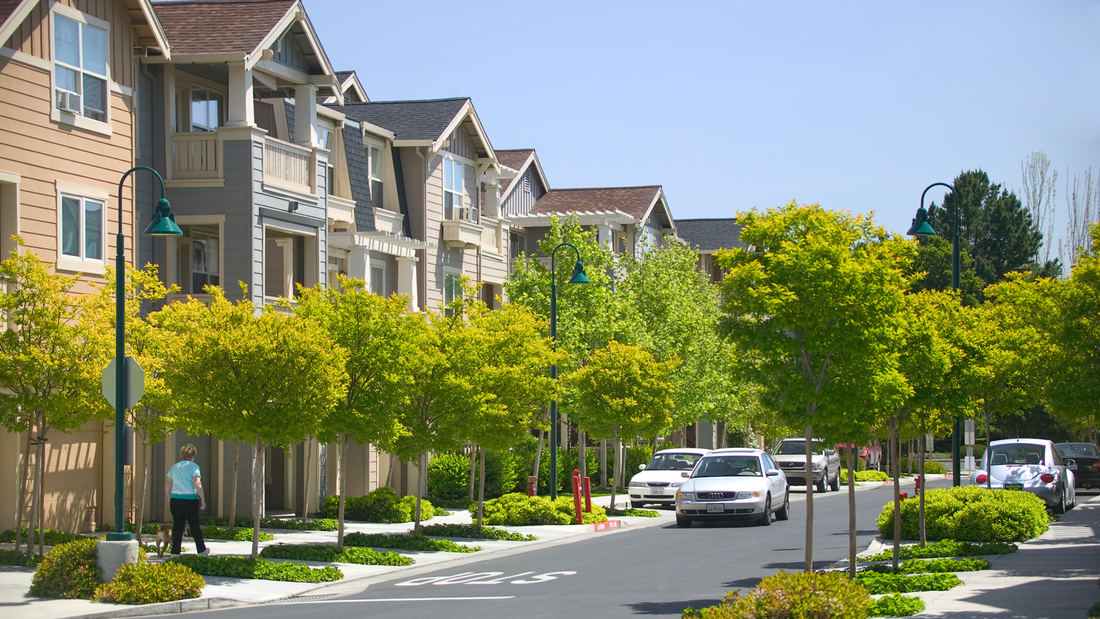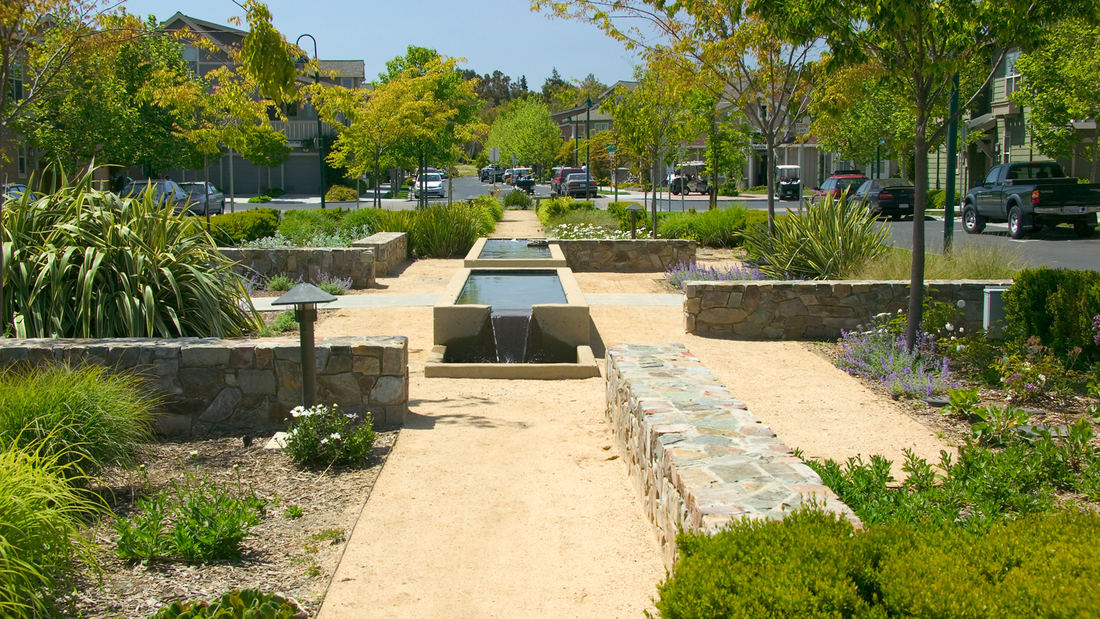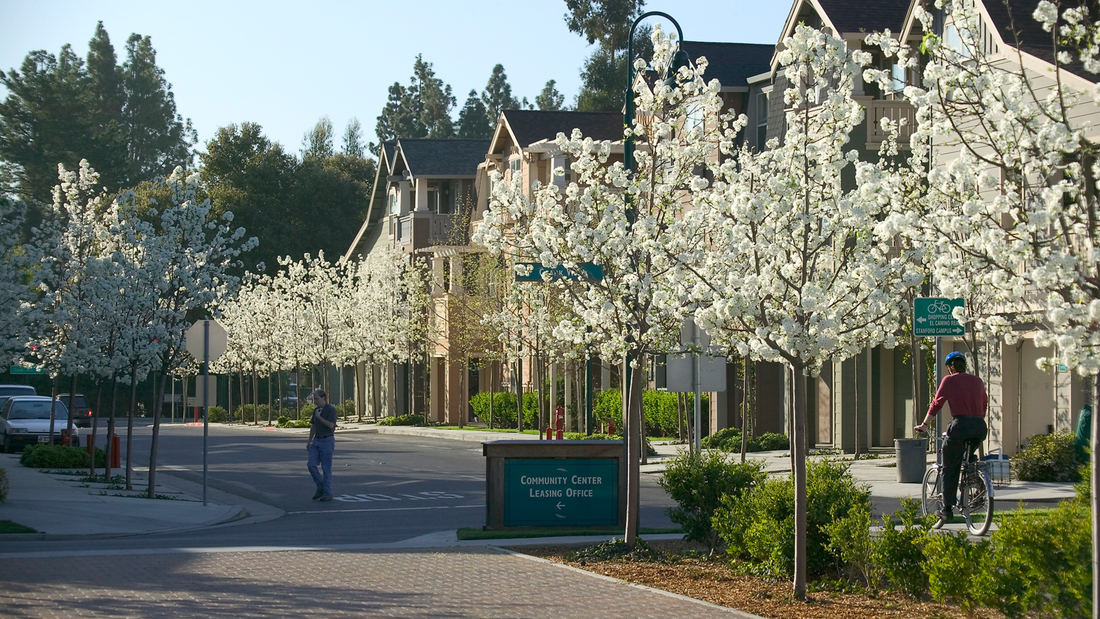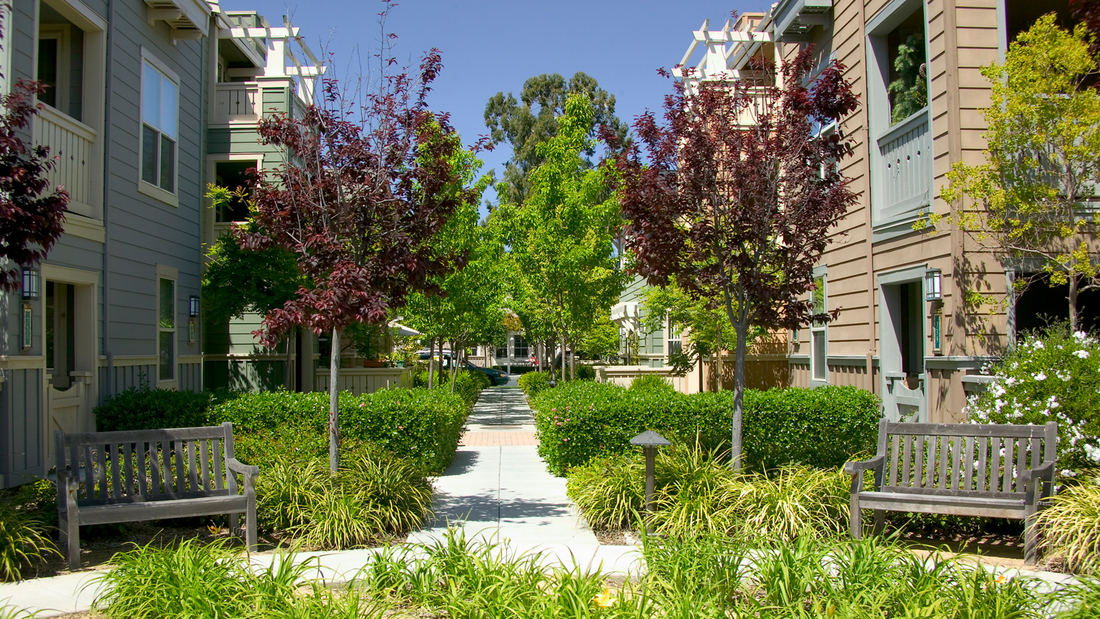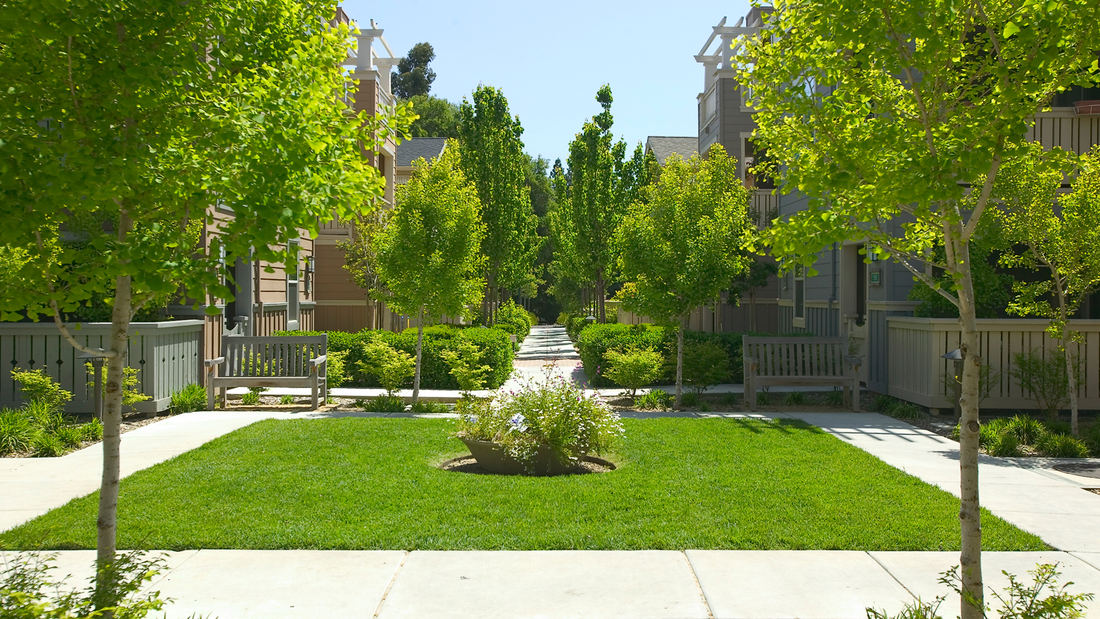SWA has placed a special emphasis on maintaining the riparian corridor with native planting, using consideration when dealing with the archaeologically sensitive areas of the site, as well as existing recreation trails and landscape amenities such as parks and play areas. The internal street grid, architectural and landscape elements are designed to recall the traditions of existing older neighborhoods in Palo Alto and Menlo Park. Built in the Sand Hill corridor, the housing is oriented to employees of Stanford, the medical center and the Research Park.
UC Davis West Village
UC Davis West Village is a new 225-acre development in Davis, California, that responds to a substantial growth in the number of students, faculty and staff living on the University’s campus. The city of Davis is a unique and cherished community, and great care was taken throughout the design and planning process to pay homage to its history and culture. The n...
La Plaza Cultura Village
Located within El Pueblo, the birthplace of Los Angeles, La Plaza Cultura Village is a mixed-use, transit-oriented development totaling 425,000 square feet of retail, apartments (20 percent of which are low income units), cultural facilities, and public open space. Two large, surface parking lots have been transformed into a vibrant community that builds upon ...
Northwest Vista College
Northwest Vista College is situated in the oak covered hills west of San Antonio, with beautiful views toward the city and surrounding valley. Previously the design team completed an extensive master plan that accommodated for the expansion of the college facilities to three times its current size. The design seeks to sensitively integrate the nearly 400,000 s...
Sonoma Residence
Creating a retreat for a family with small children, the project re-envisions a site with an existing home and barn and capitalizes on a view to a pond through mature oaks, with the challenge of transitioning from a central lawn into the surrounding natural landscape. Three new structures—a garage, a main house with two structures connected by an overhead roof...


