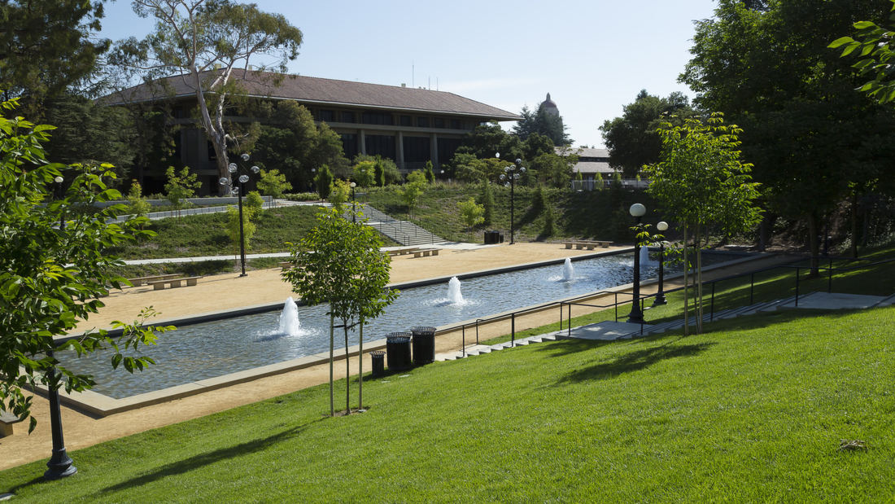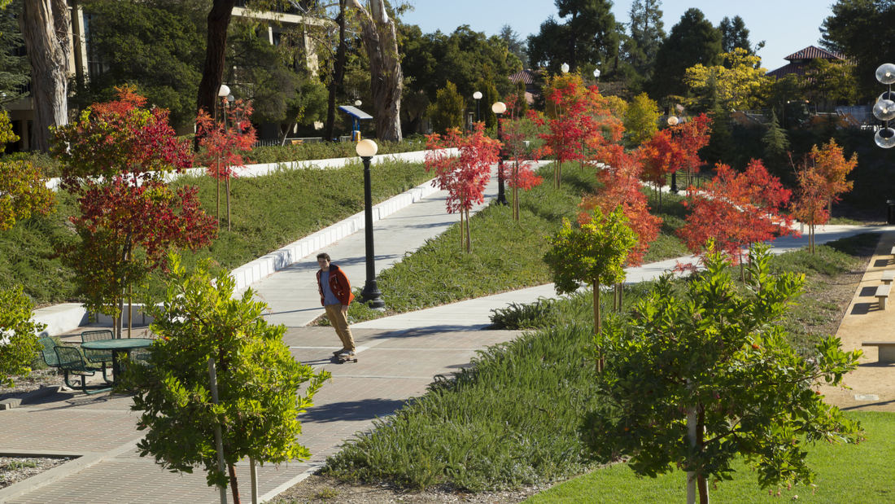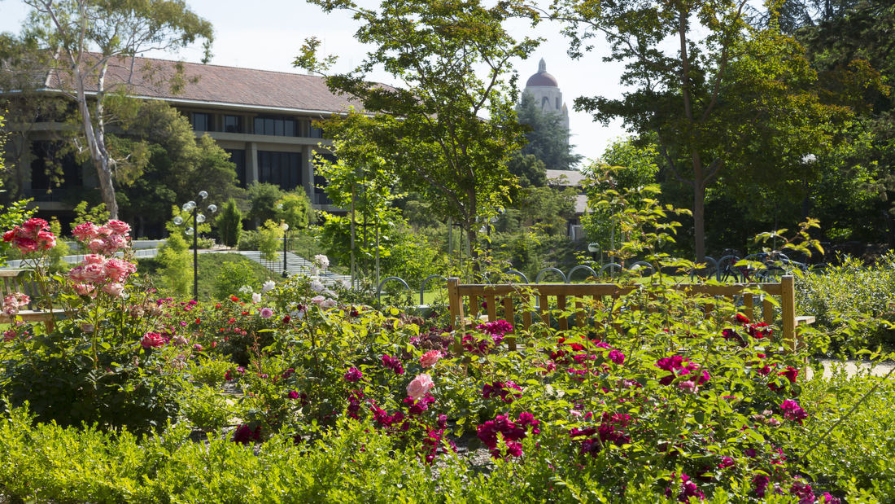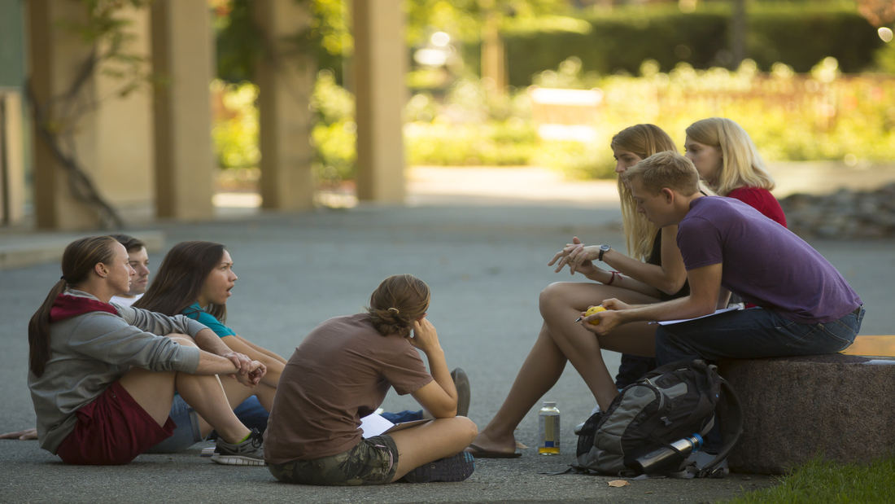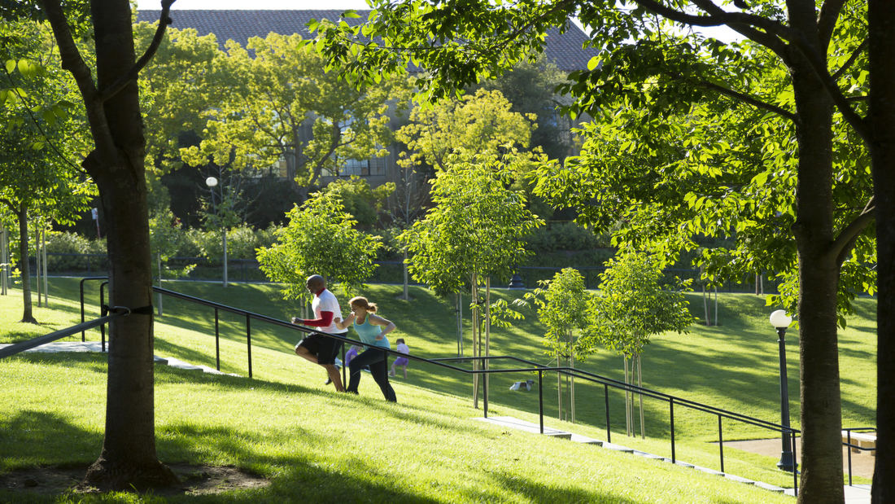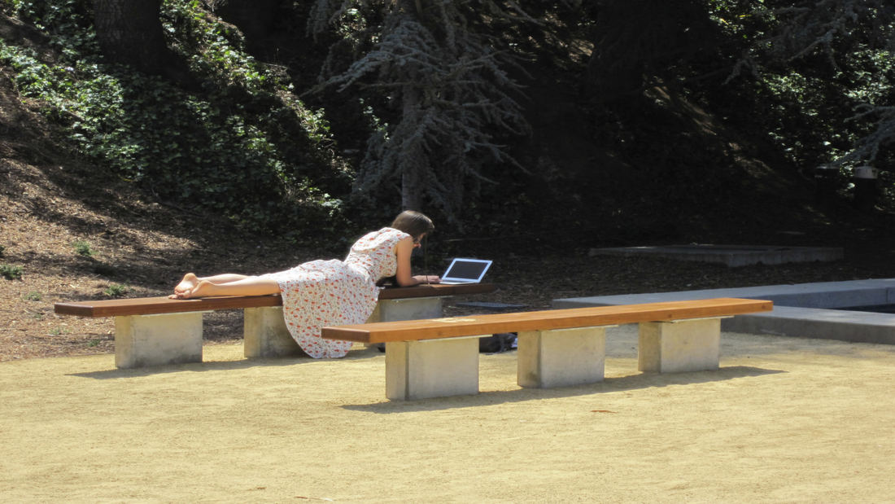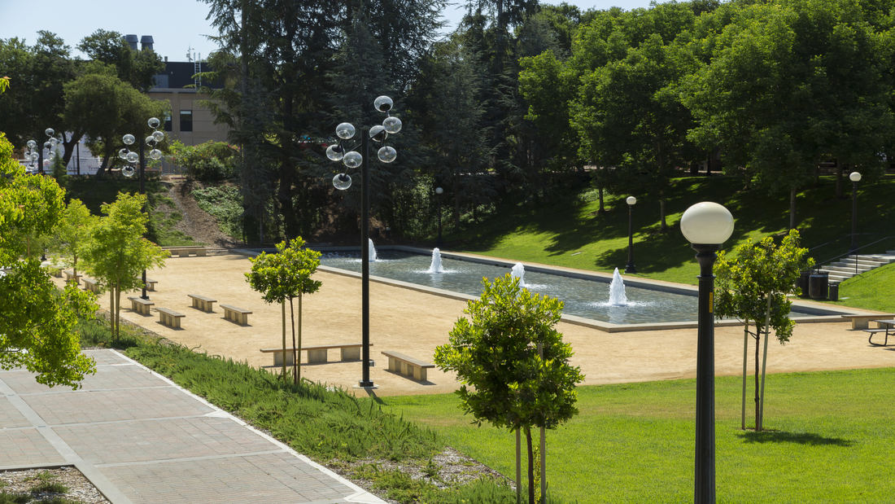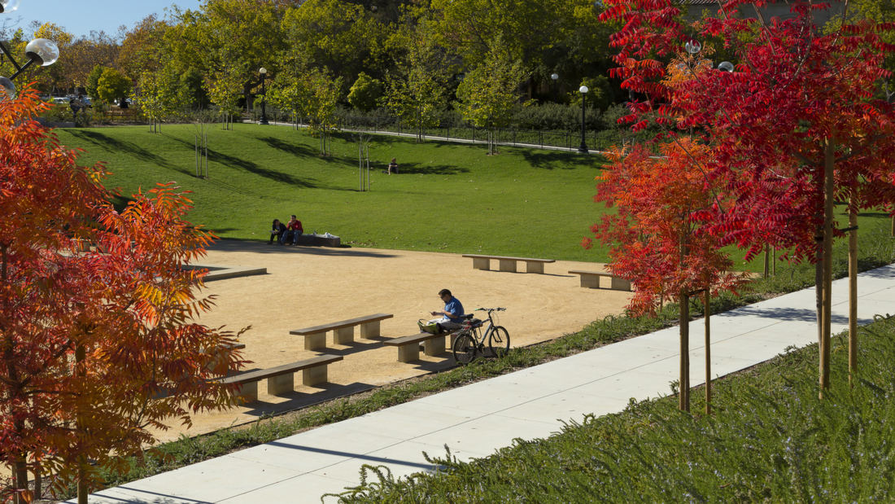The removal of an existing building adjacent to the center of Stanford’s campus provided a unique opportunity to fashion an interim park space. The project emphasizes reuse and seeks to utilize salvaged materials as well as the existing grading and fountain as key features of the park. As a multifunctional performance and recreational space, the project also seeks to preserve the land for higher future uses.
As the most significant project intended to realize a master plan vision for Stanford’s Panama Mall, the Terman Park program offers an inviting, casual recreational amenity that may also be used for classes, performances, or special events when required. As an interim land use with a limited budget, reuse and redevelopment were major design themes. With the four-story building out of the way, a substantial fountain screened by the L-shaped structure was revealed, creating a natural focal point for the design. Through a set of paths, the park is accessible from opposite ends of the site. An existing patio with trees was reused as a landing for the ramp system. Along the upper path, a low wall provides seating while helping to retain an existing steep slope. Adjacent to the park is a flat field intended for more active recreation. The fill used was generated from another campus project, saving money and creating less environmental impact for both projects. Demolished concrete from the building was crushed into gravel and was used as fill within the existing building footprint. Long redwood planks were salvaged from the building exterior to become the seating surface for the custom benches. In addition to the campus standard lighting for safety, three existing 1970s fixtures were restored to reference the site history and add light and visual interest around the fountain. The updated blue-grey tile color made the fountain more inviting while also reducing water temperature and consumption. A simple planting concept divided the site into two distinct regions, the lawn and steeper slopes with groundcover and mulch. Over fifty new trees were planted in groups to provide shade on the lawn and fill the voids left from the building demolition. Evergreen tree clusters are used to establish a framework and deciduous trees provide seasonal interest and shade throughout the summer. The project is irrigated with recycled storm water.
Tarrant County College
To meet the growing needs of the downtown and North Main communities in Fort Worth, Texas, SWA provided the master plan and landscape design for a new college campus to add to the Tarrant County College District. Designed to be constructed in a series of phases, the project aims to provide a stimulating and rewarding environment for students and the local comm...
Westmark School
Westmark is a private, second-through-12th-grade school focused on providing quality education to students with learning differences. The project itself has been divided into five separate phases, which will include site renovations for classrooms, courtyards, playgrounds, etc. The school provides a unique student experience that re-envisions traditional educa...
CSU Long Beach Peterson Hall
CSU Long Beach is in the process of a series of major renovations as its mid-century buildings fall short in terms of capacity and technology. The Peterson Hall project extends the classroom experience to the outdoors, while also adding much-needed sustainability updates to the landscape. Terraced seating of composite wood invites students to lounge while awai...
Pacific Plaza
The latest step in the renaissance of Downtown Dallas has arrived with Pacific Plaza, a 3.89-acre public park that serves the central business district’s burgeoning population and contributes substantially to the city’s outdoor experience. The first of an ambitious four-park initiative, Pacific Plaza complements adjacent urban greenspace with a varied program ...


