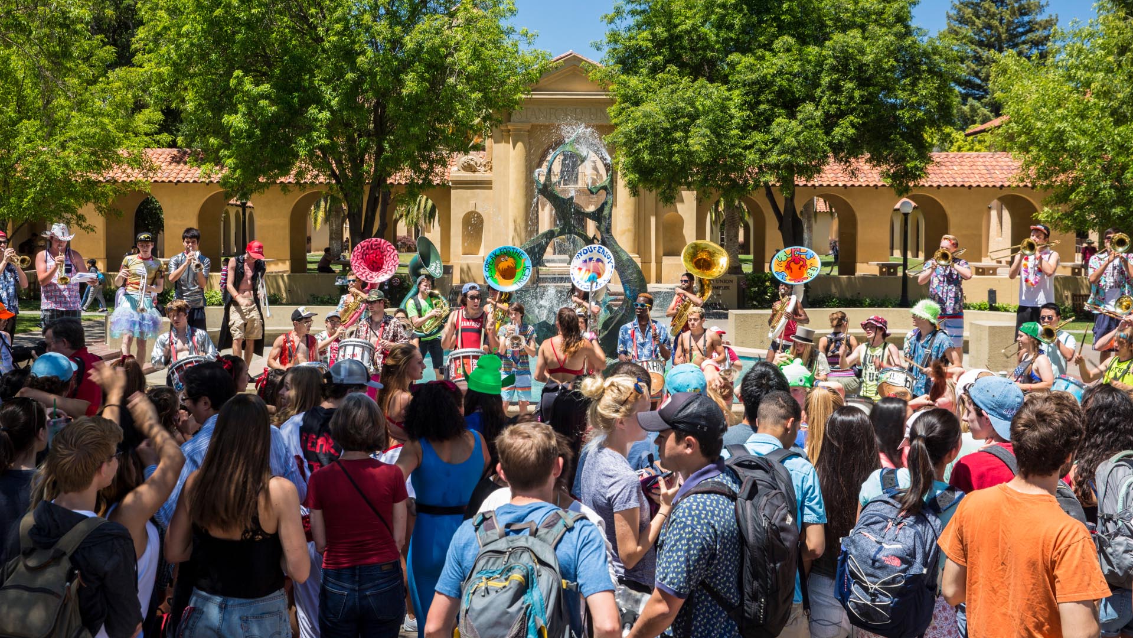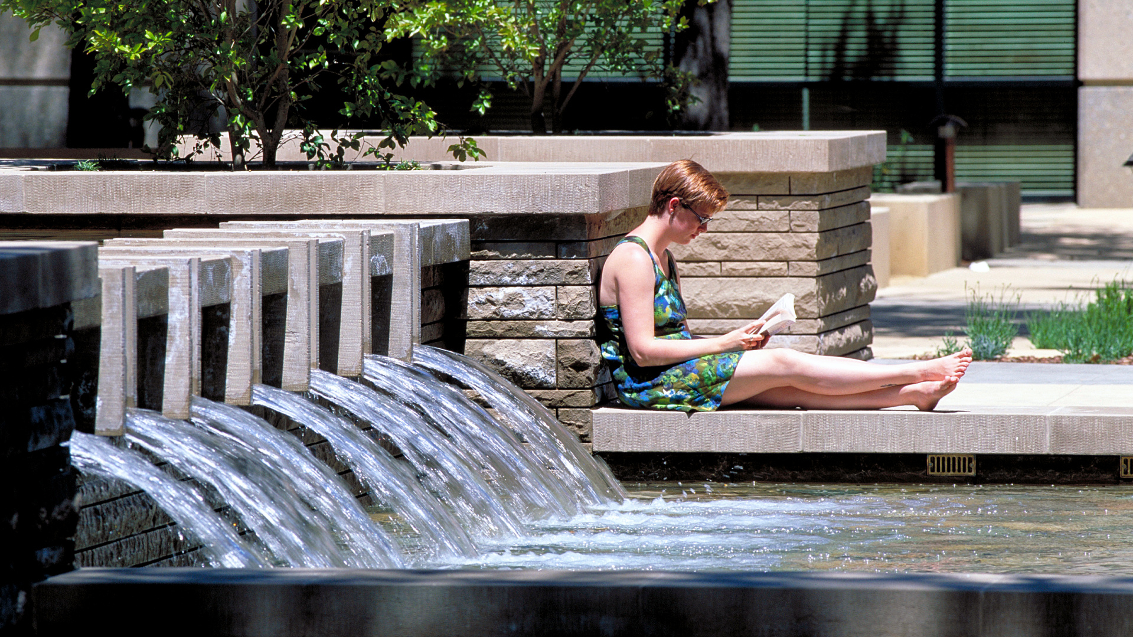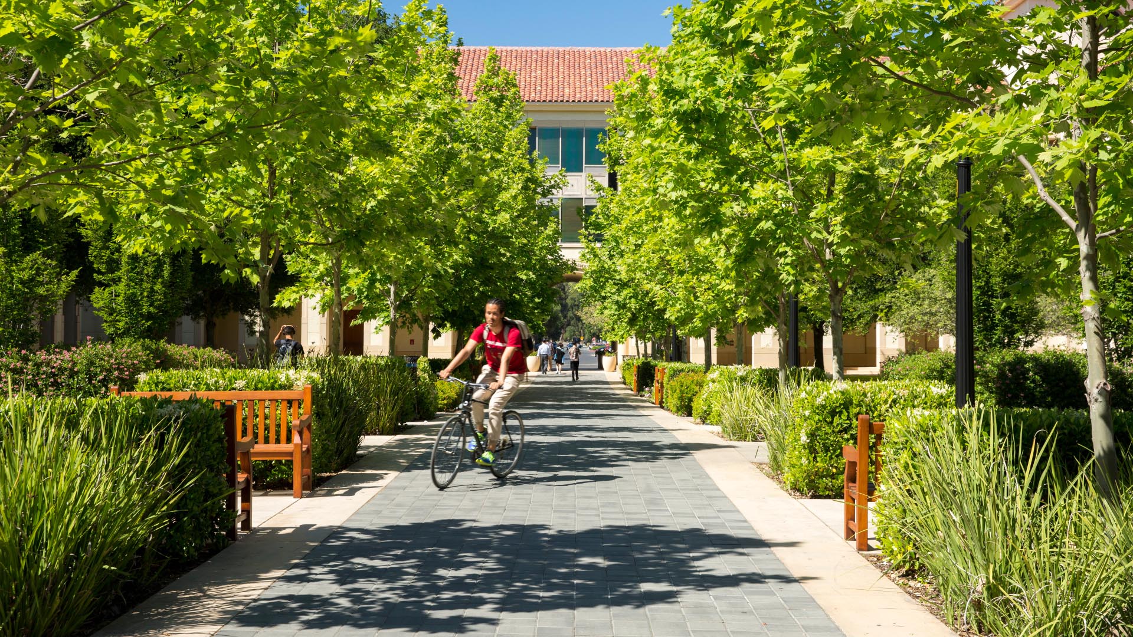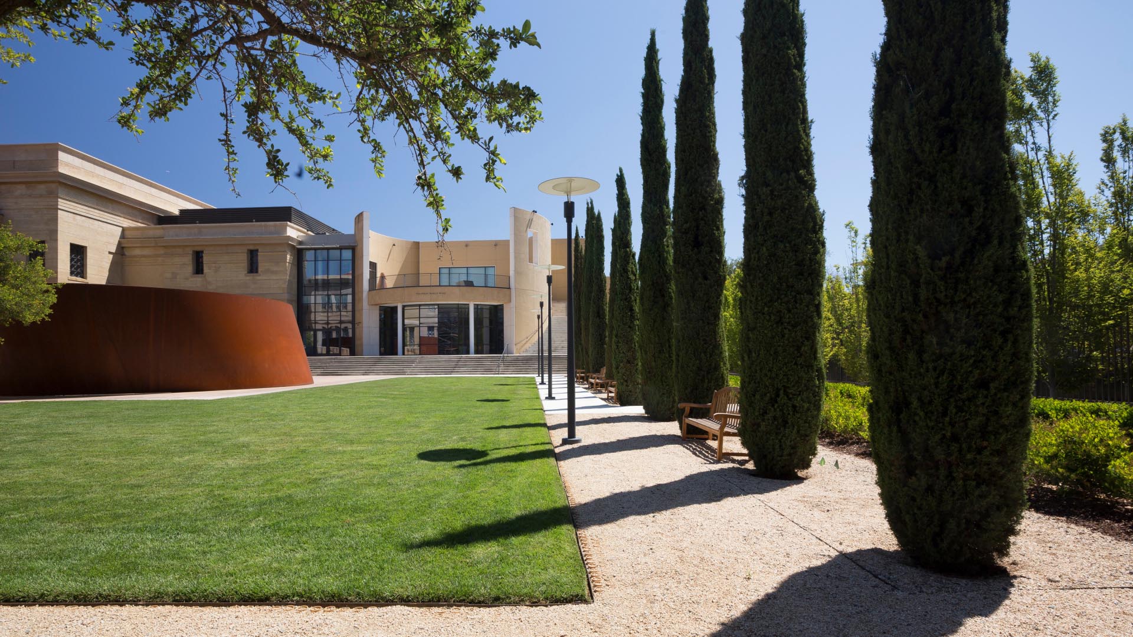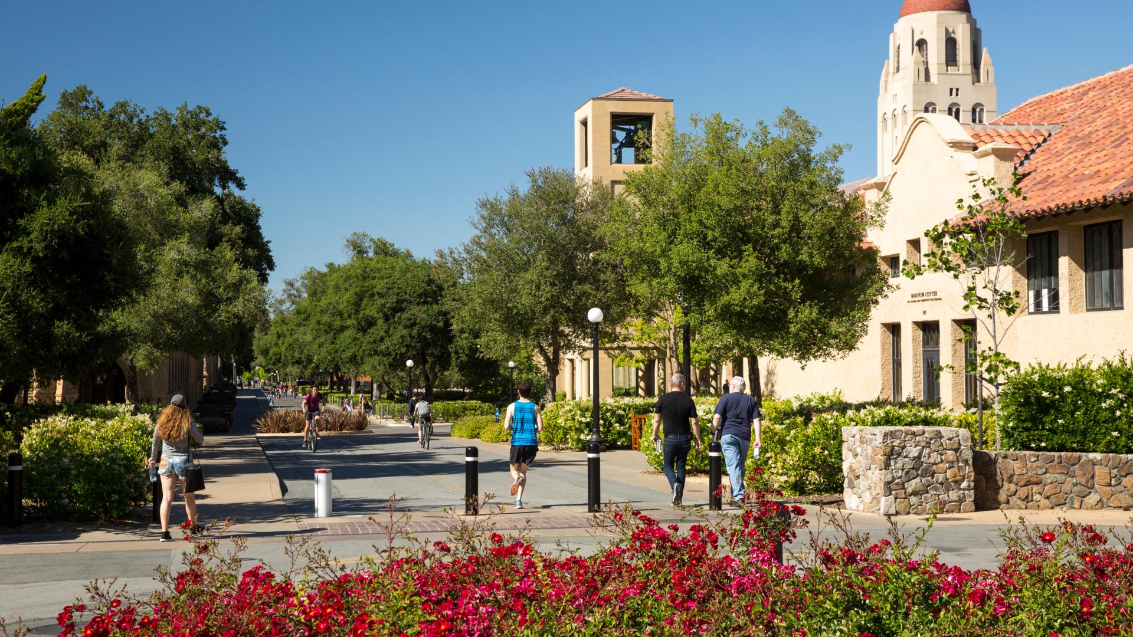Over the past 20 plus years SWA has been working with Stanford University to reclaim the 100 year old master plan vision of Leland Stanford and Frederick Law Olmsted for the campus. This series of campus improvement projects has restored the historic axis, open spaces and landscape patterns. With Stanford Management Company, SWA designed the Sand Hill corridor to extend the road to link to the surrounding cities. The plan provides new housing and shopping to serve the University community. After Olmsted, the formal center of the university lost much of its clarity, and what had once been a rural context became more and more urban. It was only after the Loma Pieta earthquake and the appointment of David Neuman as campus architect that the university established campus-wide principles for restoring the campus. In addition to providing master planning for larger complexes and landscape architecture for specific buildings, SWA’s work has concentrated on all the pieces of a campus that help people circulate and gather: streets, pedestrian malls and spaces, bicycle routes, and wayfinding. Olmsted used plant material to create a play between formal and informal, ornamental and native. SWA uses the California-based plant palette as a backbone, while introducing something new for each project. The focus has not been on revisiting the old, but rather re-creating the original vision for the twenty-first century. As an example, Stanford’s athletic facilities were never addressed or even envisioned by Olmsted, but grew as a series of leftover spaces on the campus. SWA began a master plan that provided a framework for 22 individual projects under the Department of Athletics, Physical Education, and Recreation (DAPER). Using a grid that differs from that of the rest of the campus and thus distinguishes the old from the new, SWA created a new arrival plaza for cars, a pedestrian entry, parking, and track and field venues. They also rebuilt the key north-south axis through the area, a critical link with Olmsted’s original plan.
CREATE Campus, National University of Singapore
CREATE, the Campus for Research Excellence and Technological Enterprise, is an international research campus and innovation hub at the National University of Singapore. Home to a vibrant scientific community, CREATE hosts the National Research Foundation, interdisciplinary research centers from top universities, and corporate laboratories such as the Singapore...
CSULB Liberal Arts Courtyards
The programming and design of the Liberal Art Courtyards were the result of the successful landscape master plan for 322 acres, completed by SWA in 2012 and enhancing the existing campus aesthetic and experience while improving functional relationships for its students, faculty, and community. Considerations included a wealth of open spaces largely devoted to ...
Stanford Center for Advanced Study in Behavioral Sciences
Sitting atop a hill above Stanford University’s campus, the Center for Advanced Study in Behavioral Sciences (CASBS) has long been a destination for groundbreaking thinkers, with 30 Nobel Prize winners, 25 Pulitzer Prize winners, 52 MacArthur Fellows, and 176 members of the National Academy of Sciences among the esteemed class of Fellows. Situated between the ...
Coda at Tech Square
The Coda building in Technology Square represents a $375 million investment into Atlanta’s budding innovation district – the Southeast’s premier innovation neighborhood. The area has attracted industry innovation centers including AT&T Mobility, Panasonic Automotive, Southern Company, Delta Air Lines, The Home Depot, Coca-Cola Enterprises, NCR,...








