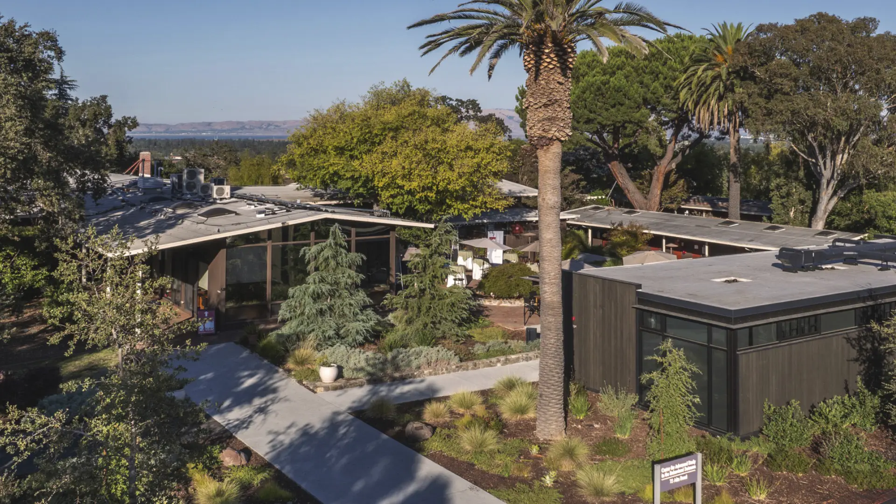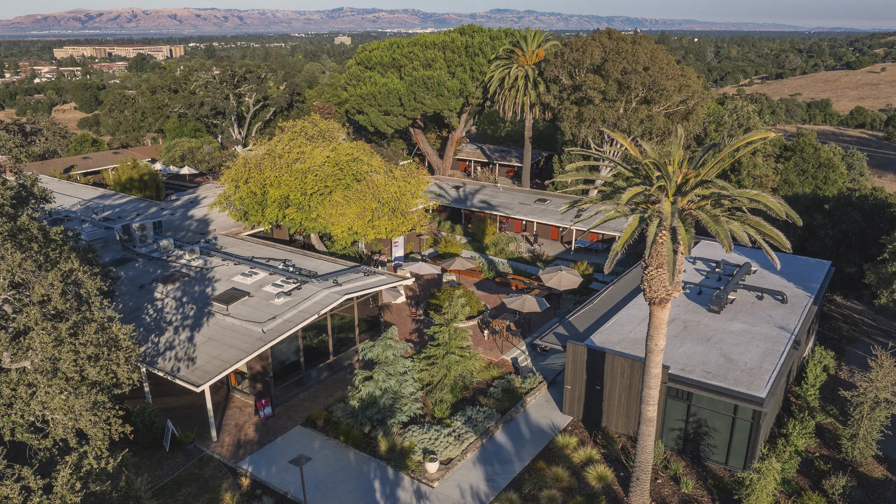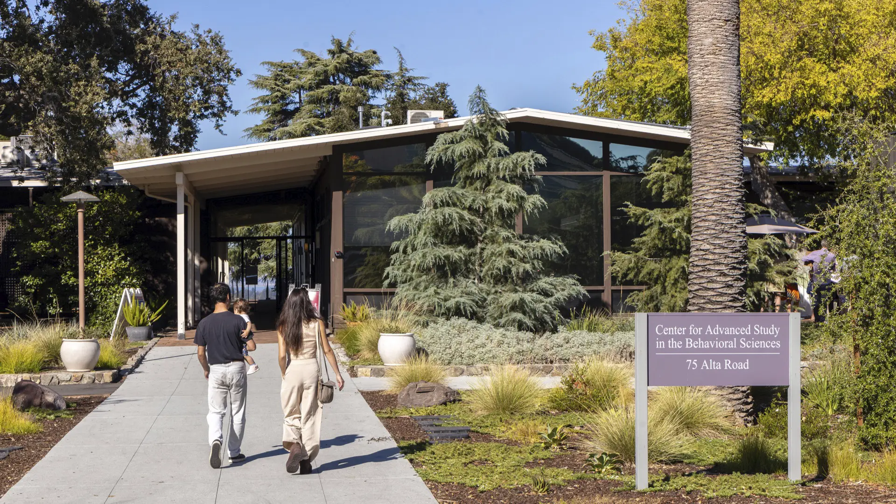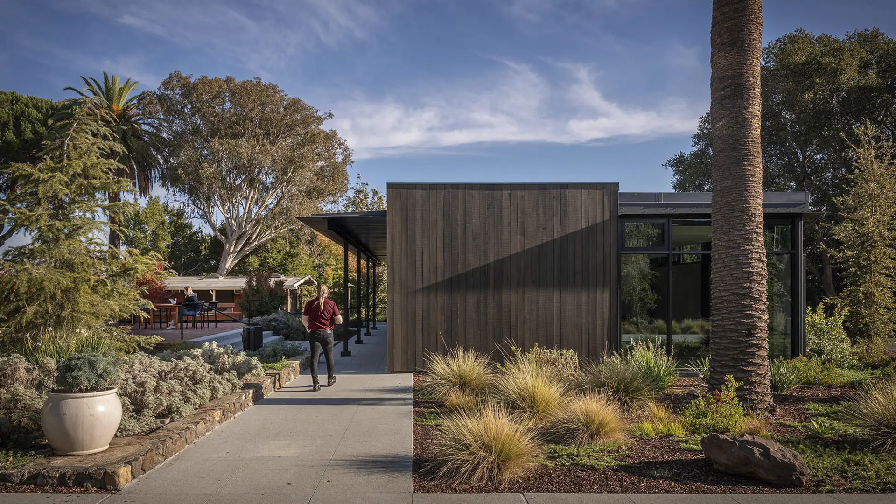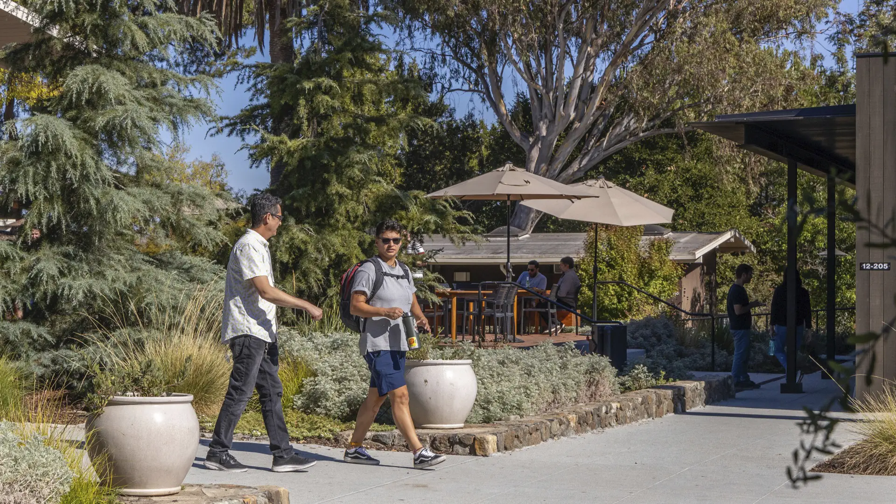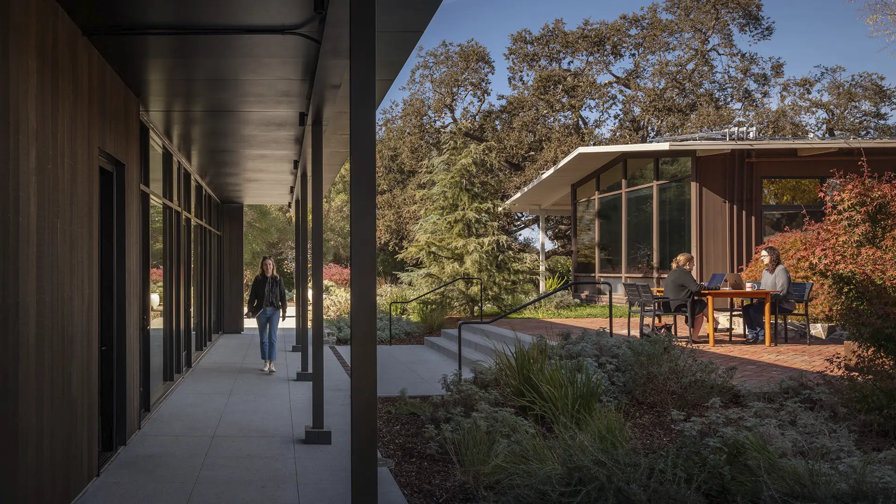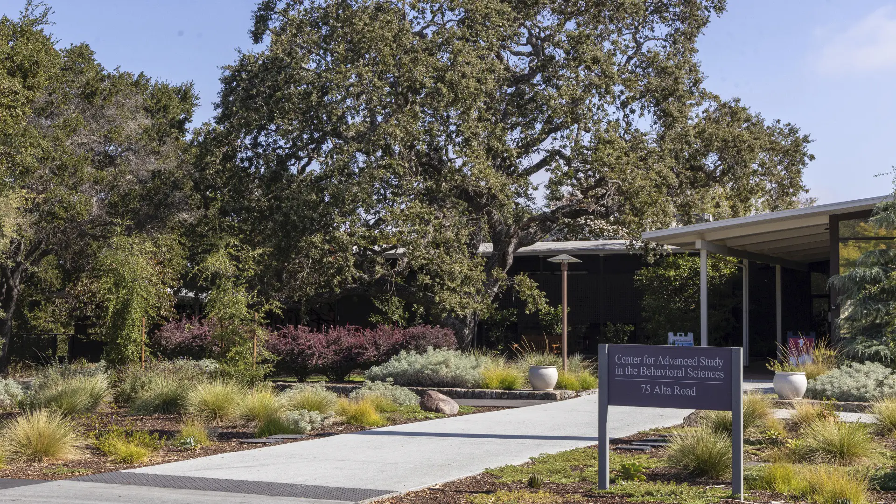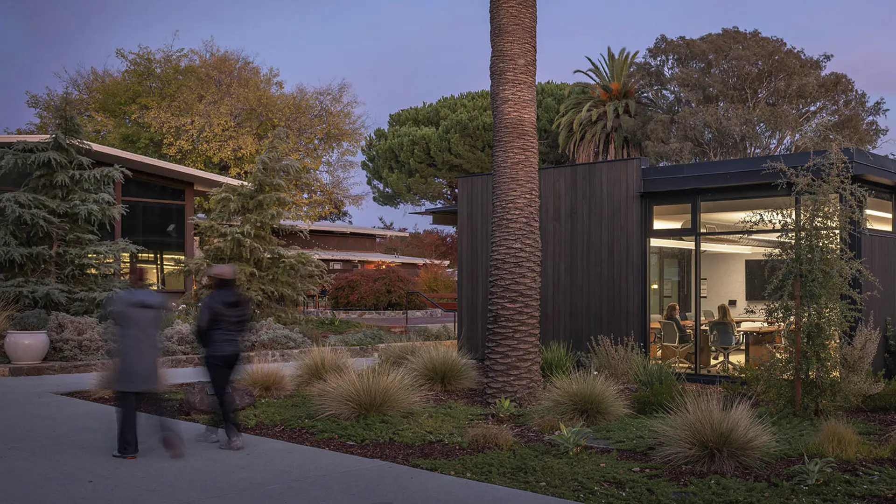Sitting atop a hill above Stanford University’s campus, the Center for Advanced Study in Behavioral Sciences (CASBS) has long been a destination for groundbreaking thinkers, with 30 Nobel Prize winners, 25 Pulitzer Prize winners, 52 MacArthur Fellows, and 176 members of the National Academy of Sciences among the esteemed class of Fellows. Situated between the campus’ well-known Stanford Dish and undeveloped pastures, CASBS occupies a unique place at the wildland-urban interface, functioning as a campus within a campus—an enclave for innovation.
To shape the next chapter of this legacy, SWA collaborated with Olson Kundig to revitalize CASBS’s mid-century modern setting, honor Thomas Church’s original landscape design, and enhance the facility to inspire collaboration.
Olson Kundig introduced the first new building to the campus since its founding in 1954. Strategically positioned, the new administration building frames a central courtyard, transforming what was once paved asphalt into an inviting social hub. Oriented for optimal sunlight, the courtyard is marked by prominent existing trees to enhance their presence. The trees are complemented by a series of stone retaining walls, referencing the feature often used in Church’s designs to navigate grade changes across the site and improve the connection between gathering spaces.
With no original records of Church’s design to reference, SWA drew from a portfolio of nearly 300 Stanford projects and studied Church’s broader portfolio to develop a list of signature plantings appropriate for the historic campus. The selected tree palette was expanded using a wider range of more adaptable and climate-resilient oak species, creating the next generation of oak canopy shading the complex.
The completed courtyard establishes a welcoming entrance to the CASBS campus. It also serves as a development tool, leveraging the majestic California landscape to create an atmosphere that invites engagement and events that spark new ideas. As the first major update to the CASBS campus in 60 years, the collaboration building and courtyard enhance the campus experience, honoring the Fellows of the past while inspiring those of the future for decades to come.
Coda at Tech Square
The Coda building in Technology Square represents a $375 million investment into Atlanta’s budding innovation district – the Southeast’s premier innovation neighborhood. The area has attracted industry innovation centers including AT&T Mobility, Panasonic Automotive, Southern Company, Delta Air Lines, The Home Depot, Coca-Cola Enterprises, NCR,...
UCSD Theatre District Living & Learning Neighborhood
Replacing over 10 acres of surface parking at the western edge of UCSD’s campus, the new Theatre District Living & Learning Neighborhood introduces housing for over 2,000 undergraduate students, interwoven with academic facilities, campus arts venues, and access to the adjacent La Jolla Playhouse.
Anchored by five mixed-use buildings, the site intro...
Medgar Evers College
This new quad provides a unifying pedestrian connection between Bedford and Franklin Avenues and between existing and new campus buildings, finally providing the campus with a cohesive identity and sense of place. With the dramatic transformation of a parking lot into more campus green space comes the opportunity to integrate a series of sustainability strateg...
Stanford University Terman Park
The removal of an existing building adjacent to the center of Stanford’s campus provided a unique opportunity to fashion an interim park space. The project emphasizes reuse and seeks to utilize salvaged materials as well as the existing grading and fountain as key features of the park. As a multifunctional performance and recreational space, the project ...



