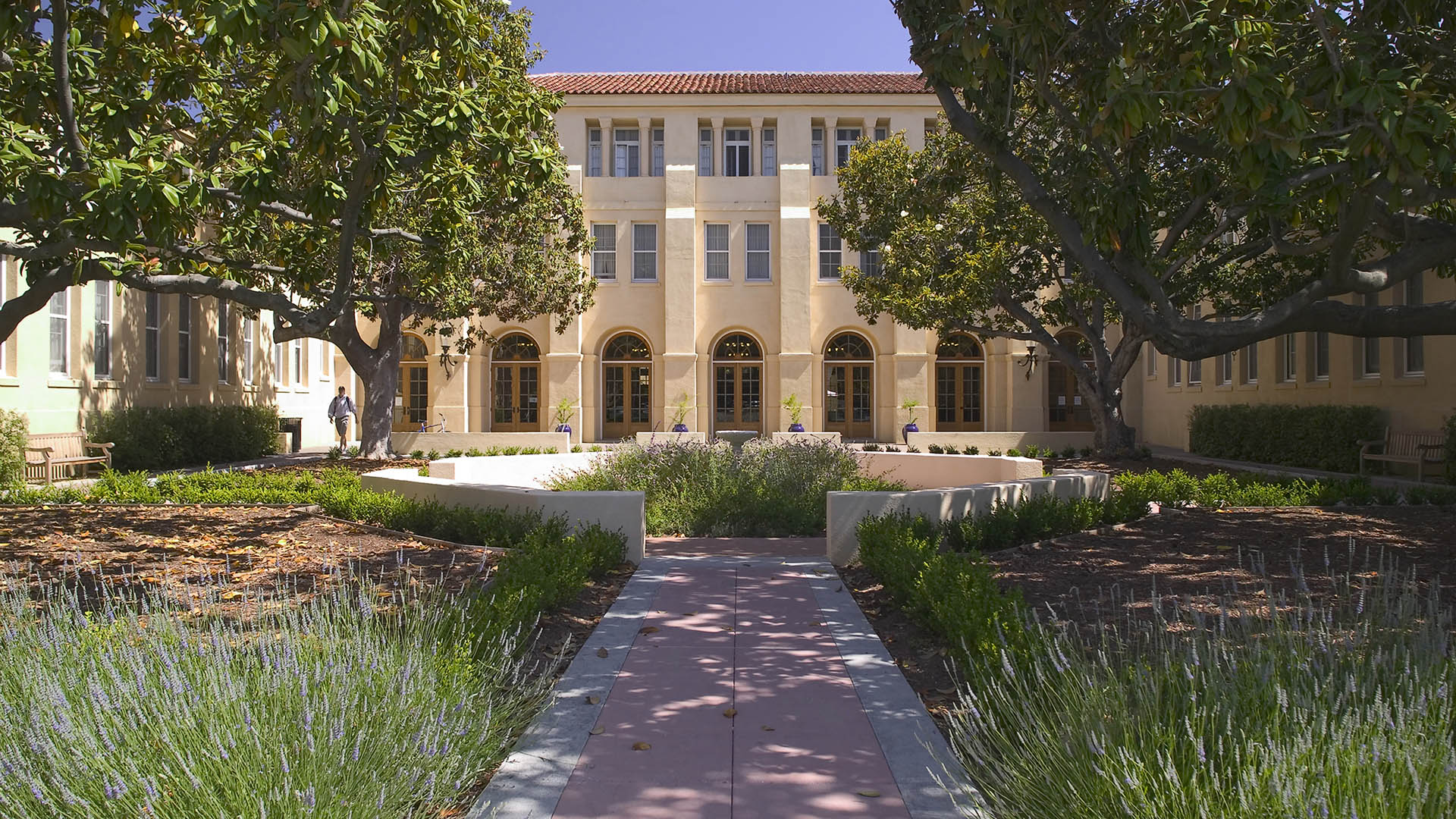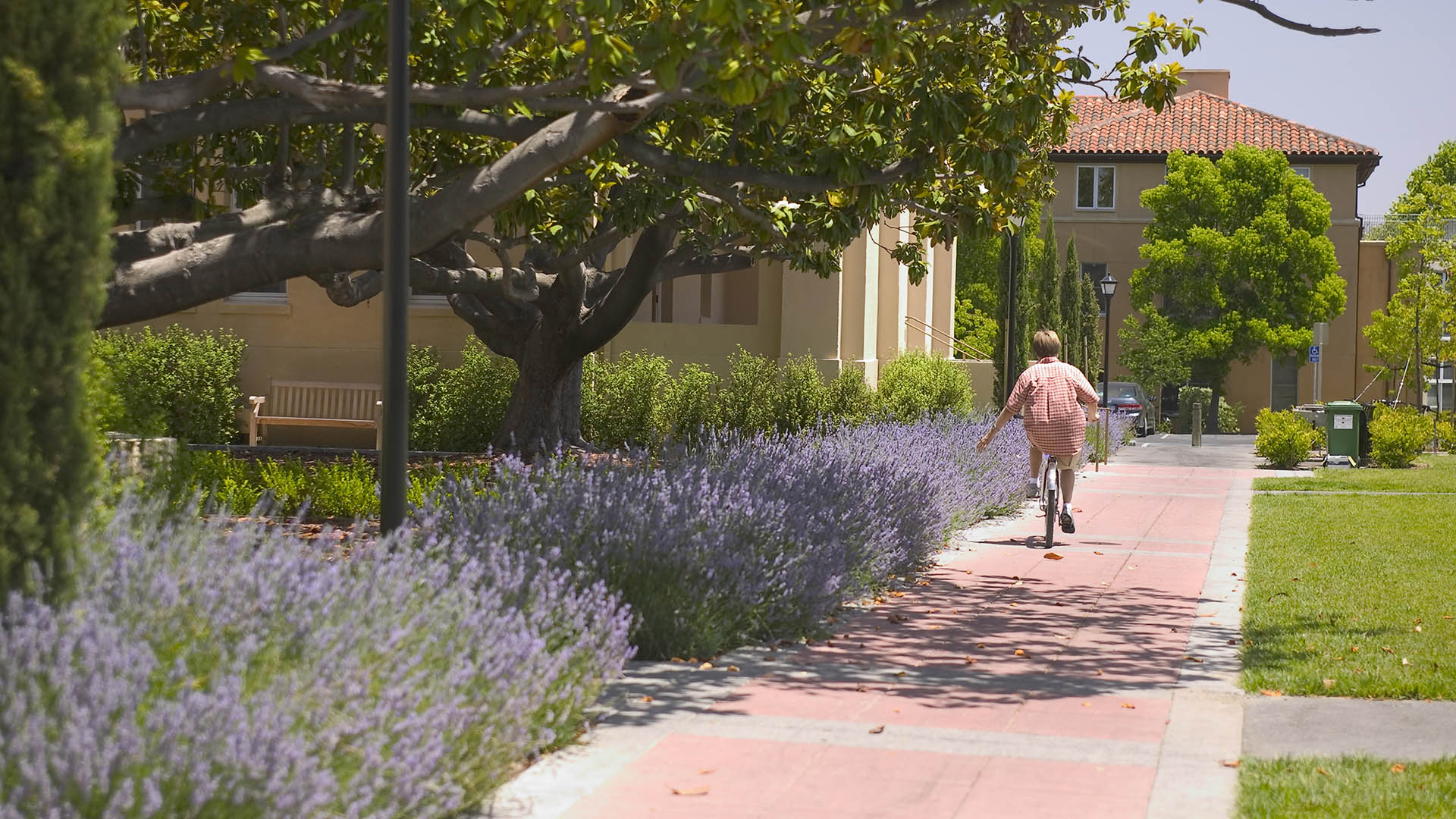Branner Hall is a three-story undergraduate dormitory built in 1924 by Bakewell and Brown, prominent architects of the time who were also responsible for San Francisco’s City Hall. The renovation design creates two significant courtyards: an entrance courtyard flanked with four-decades-old magnolia trees shading a seating area and an interior courtyard with a fountain, creating space for students to gather. In addition, a barbecue area was recreated in a space that once held a rose garden. The design addresses critical Stanford site issues such as providing bike parking facilities, reconfiguring existing vehicular parking, and renovating the courtyards and peripheral landscape spaces.
Vi Living (Formerly Classic Residence By Hyatt)
The Classic Residence by Hyatt in Palo Alto provides seniors with independent and assisted living facilities. The roughly 19-acre site is adjacent to the San Francisquito Creek, a shopping mall, and two in-progress SWA projects- Ronald McDonald House and Stanford West Apartments. Hyatt has been working closely with SWA as well as the City of Palo Alto and Stan...
Kingold Century Centre
This new mixed-use development features a complex program that includes a hotel, rental space for other companies, eateries, service apartments, and retail facilities. SWA’s design challenge was to create a common space that can be enjoyed by the disparate users on-site at any given time. A common plaza includes multiple restaurants on a terraced platform that...
SunCity Tower Kobe
Kobe has a unique geographical context in Japan, with breathtaking views both inland to Mt. Rokko and to the broad expanse of Osaka Bay to the south. The landscape design of SunCity Tower Kobe, a landmark senior community in this newly developed city district, celebrates this environment. The tower is tucked into the northwest corner of the site, setting it aw...
Stanford West Apartments
SWA has placed a special emphasis on maintaining the riparian corridor with native planting, using consideration when dealing with the archaeologically sensitive areas of the site, as well as existing recreation trails and landscape amenities such as parks and play areas. The internal street grid, architectural and landscape elements are designed to recall the...







