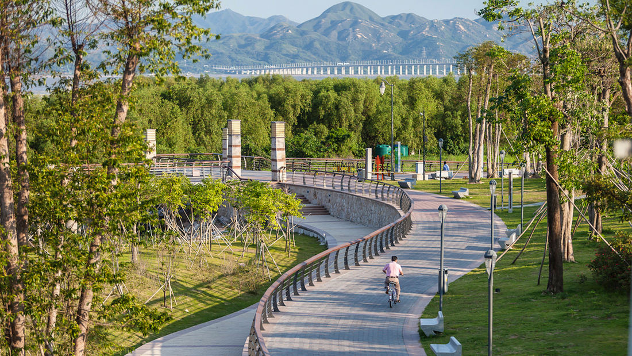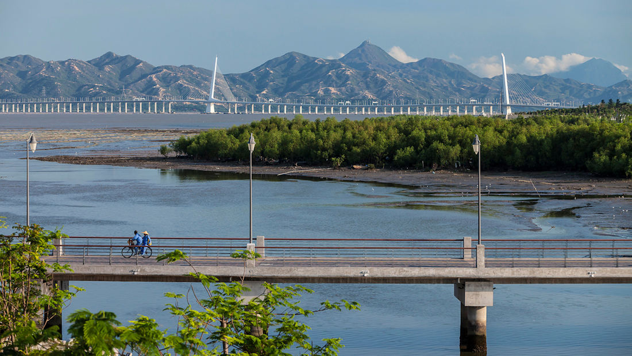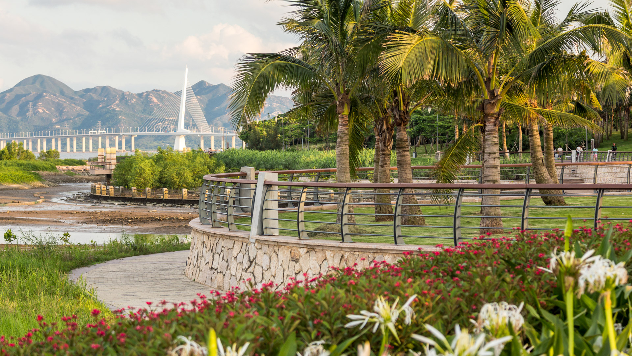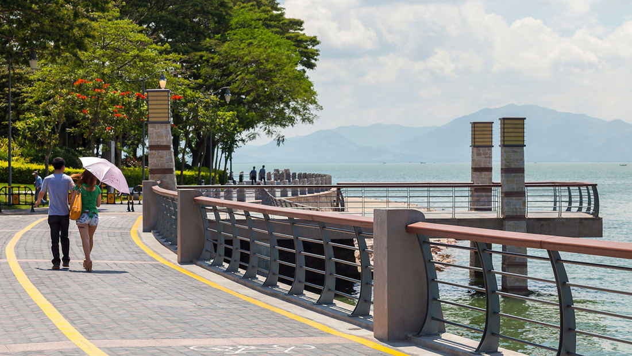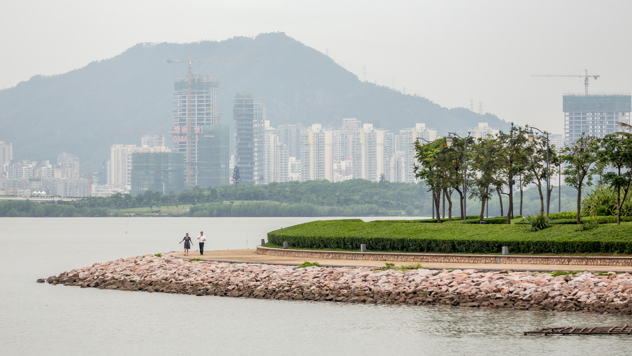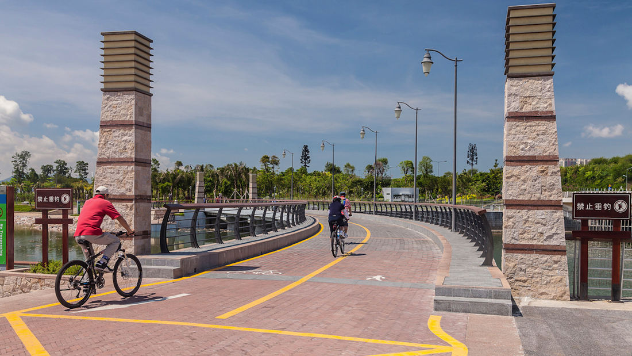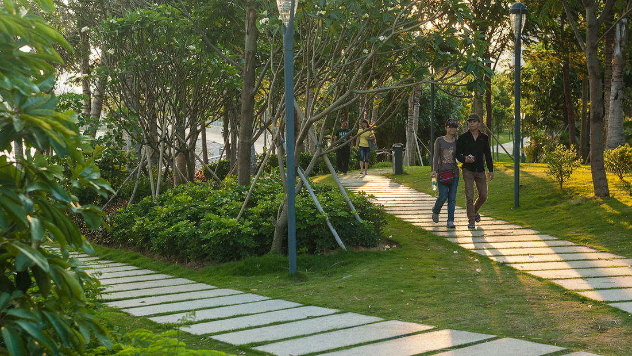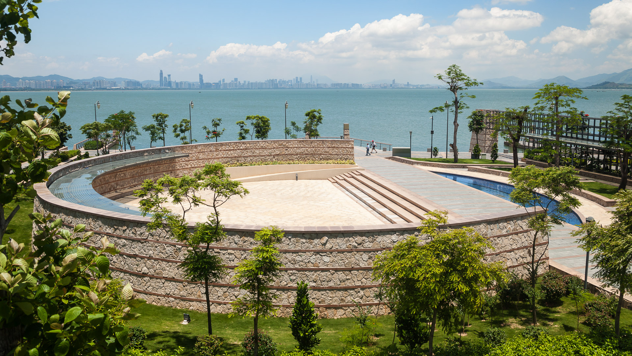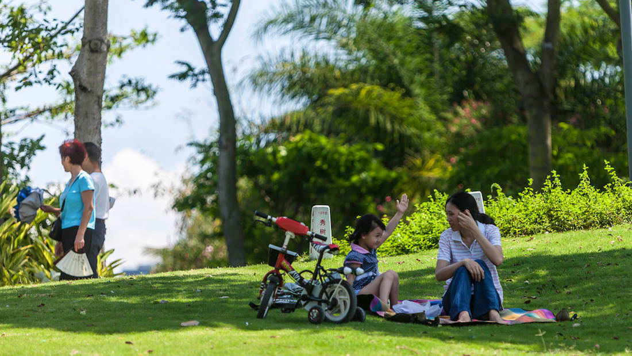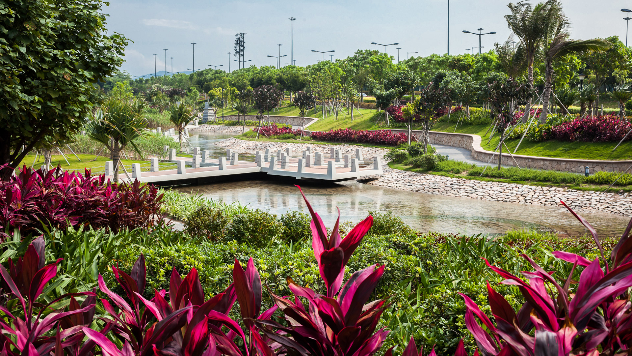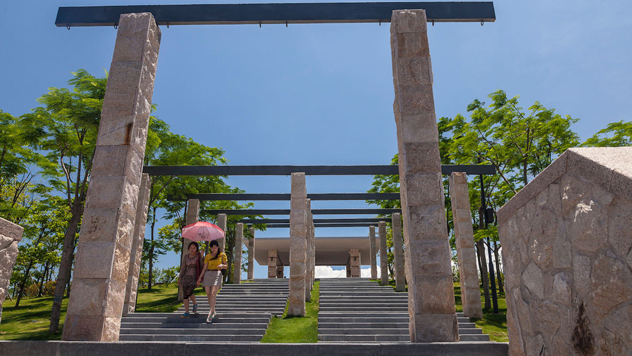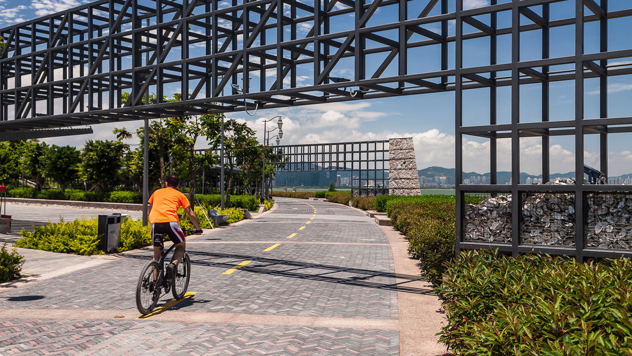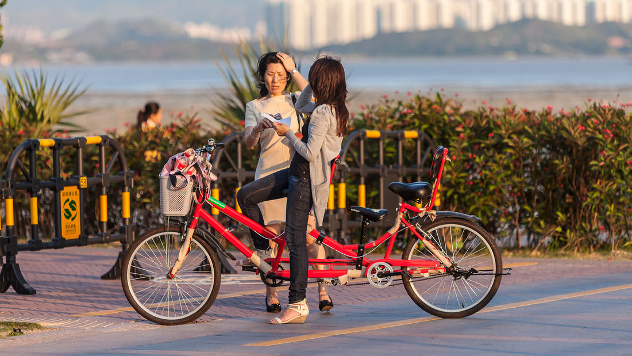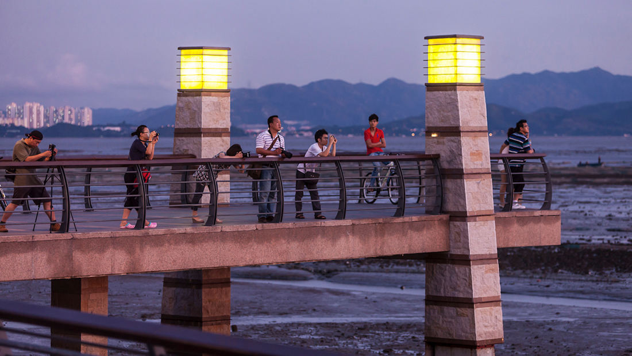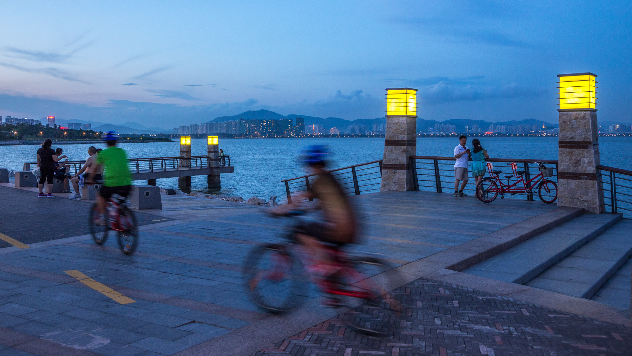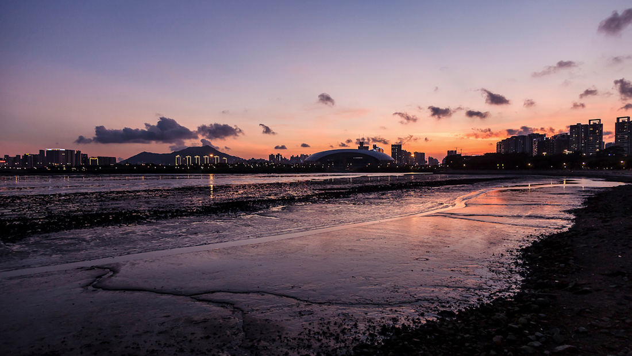Situated just across the bay from Hong Kong, the city of Shenzhen has transformed from a small fishing town of 30,000 to a booming city of over 10 million people in 40 years – and has grown over 200 times its original size since 1980. Along the way, the character of Shenzhen’s bayfront was radically altered. Over 65 km2 of marsh and shallow bay were filled to create more land and even nearby mountains were mined for fill. The landfill operations all but obliterated the native mangrove and salt marsh shoreline, and with it, rich marine, intertidal and coastal wildlife habitat. In a partnership with local clients, SWA’s Shenzhen Bay Coast Master Plan and its resulting projects will restore acres of mangrove coastline and marsh habitat, deepen the bay to reverse siltation, and design sensitive public access to these naturalized features. In addition to coastal restoration, Shenzhen’s new urban population demands new open-space amenities. Inland from the shore, the Master Plan proposes a more intensively recreational park, which would include a ferry landing, aquatic center, playfields, picnic sites, concessions, an amphitheatre and other attractions. Finally, a new planned residential community will extend from the existing street grid, and offer pedestrian connections to the restored coastline and recreation spaces.
The Camellias Garden
The Camellias Garden is inspired by the verdant green gardens of India and the petals of one of Asia’s most beautiful and vibrant native plant species: the camellia flower. These blooms’ flowing curves and lines are interpreted within the Garden’s design, drawing residents of these 16 luxury apartment towers out into the landscape and offering the sense of bei...
Wuhan Huafa Capital Park
Wuhan Huafa Capital Development is located in the city’s urban core, amidst the hustle and bustle of busy streets and neighborhoods. The nearly 57,000-square-foot green space, adjacent to the Wuhan Capital Residential Development Sales Center, is envisioned to provide an immersive landscape experience for the sales center’s model housing area during the advert...
Buffalo Bayou Park
This thoroughly renovated, 160-acre public space deploys a vigorous agenda of urban ecological services and improved pedestrian accessibility, with two new bridges connecting surrounding neighborhoods. The design utilizes channel stabilization techniques, enhancing the bayou’s natural meanders and offering increased resiliency against floodwaters while preserv...
Riverside Park South
Located on the West Side of Manhattan on the scenic Hudson River shoreline, Riverside Park South is a massive, multiphase project of sweeping ambition and historic scope. Combining new green space, new infrastructure, and the renovation of landmark industrial buildings, the plan – originally devised by Thomas Balsley Associates in 1991 – is an extension of Fre...


