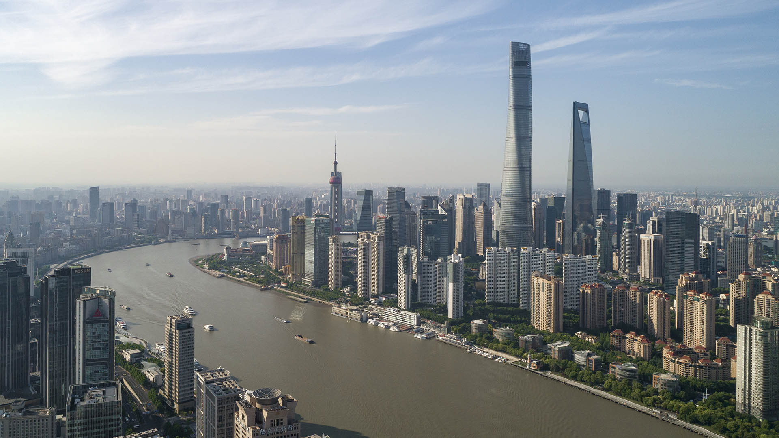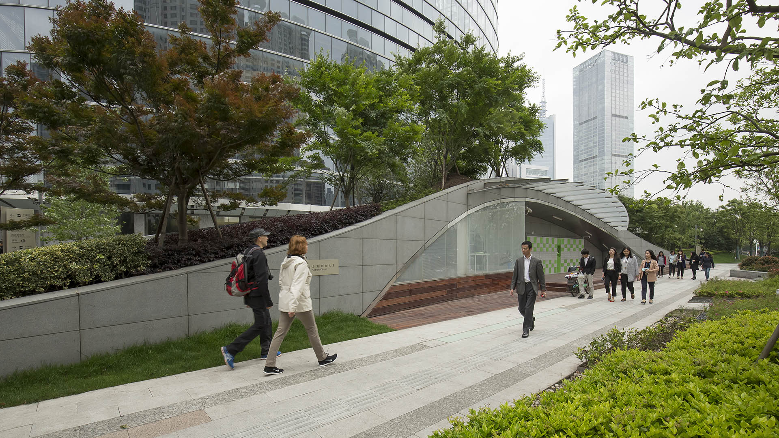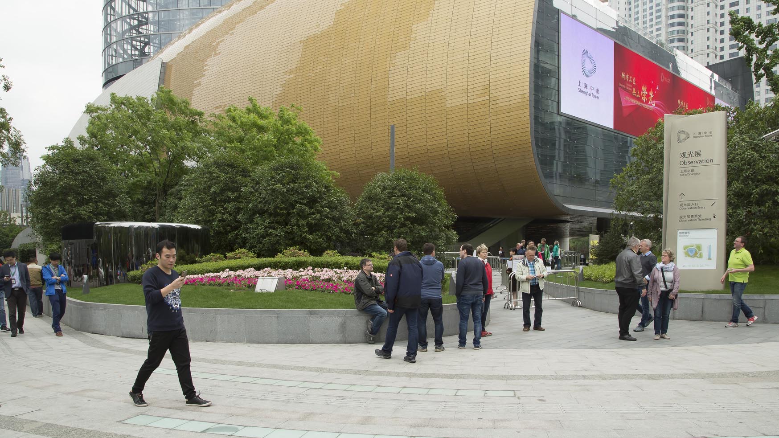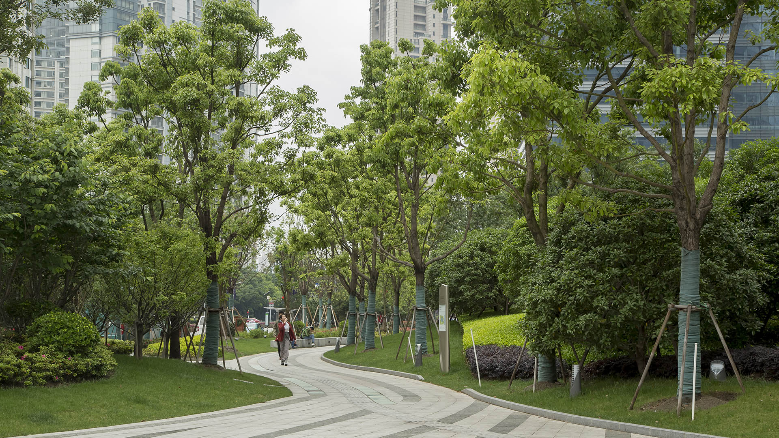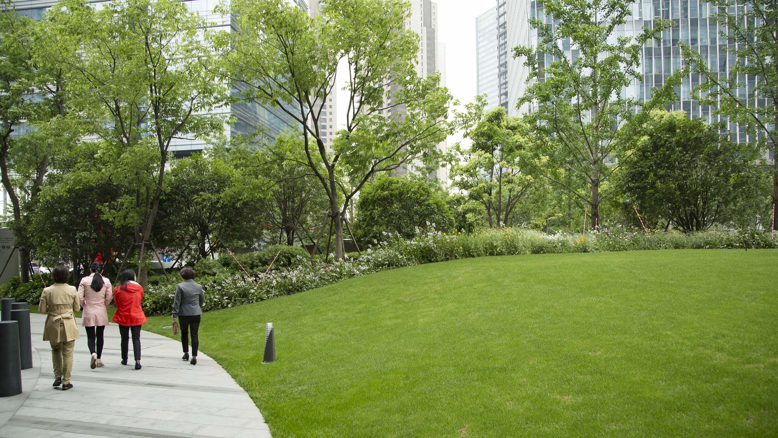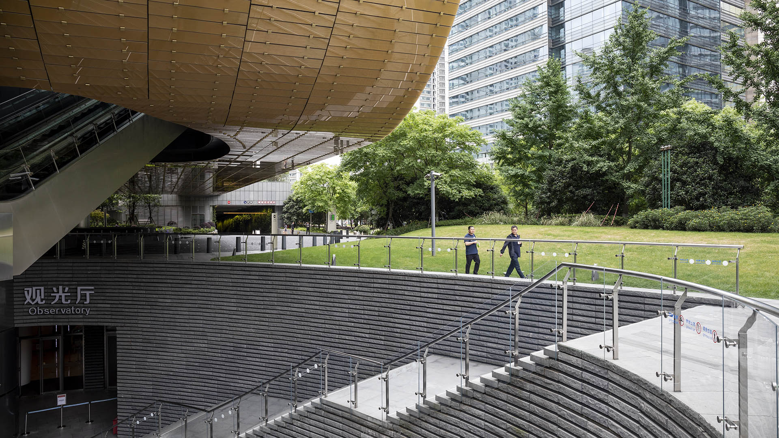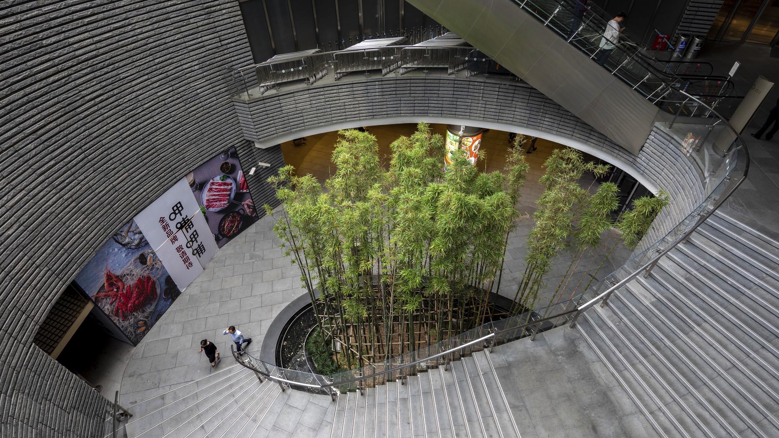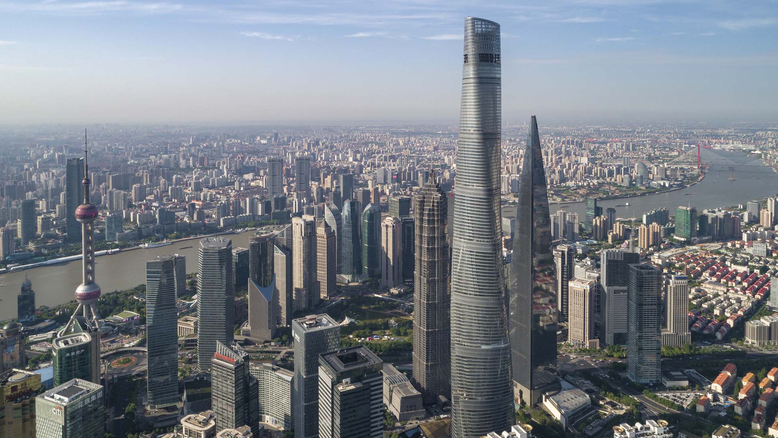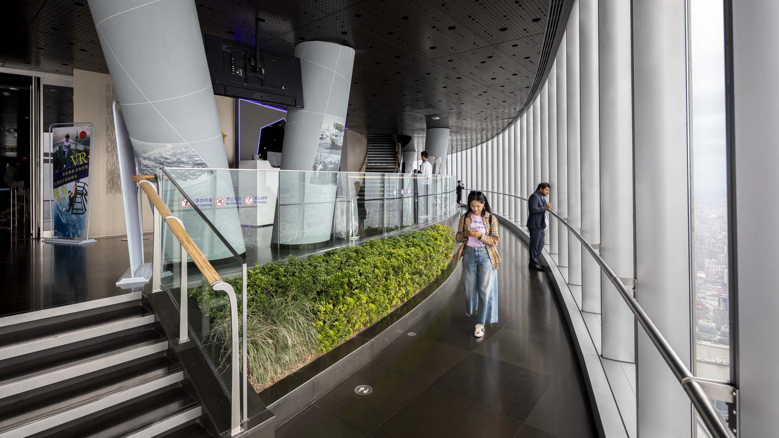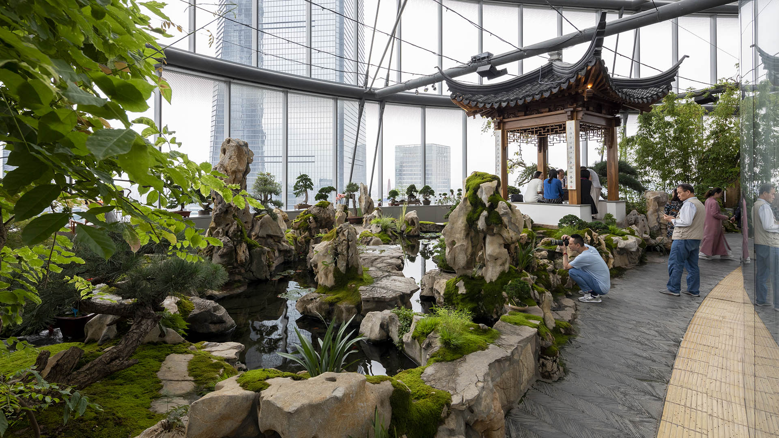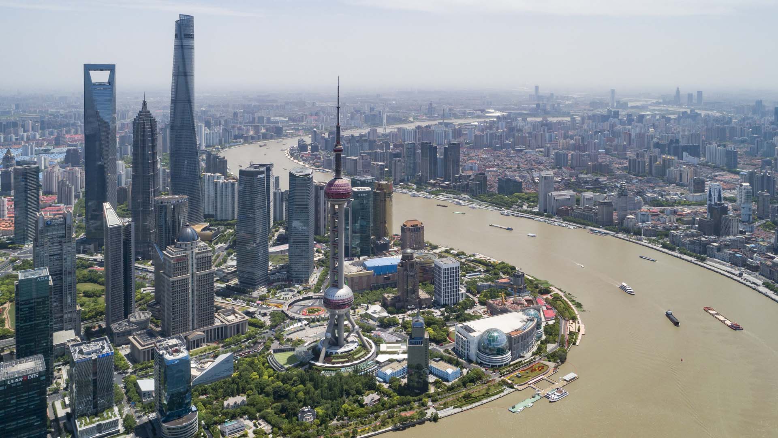China’s tallest building, Shanghai Tower, is located in the Lujiazui Financial Center Zone near the Shanghai World Financial Center and Jin-Mao tower. SWA’s landscape design establishes a “Tower Park” to complement the building’s iconic form and function, connect the mixed-use project with its urban neighborhood, and provide a variety of beautiful settings for public gatherings and celebrations. The project’s LEED-Gold certification required 33 percent green cover – a unique challenge given the size of the building and its hardscape. 90 percent of the landscape is on-structure. SWA designed an informal greenbelt and a park connecting to an adjoining property. Features include an event-center roof garden, a sunken garden that with a bamboo island within a water pool, and dramatic sky gardens for each atrium that repeat plantings in a vertical pattern to draw the eye skyward and accentuate the tower’s unique open-ended spiral form.
Giant Interactive Headquarters
SWA collaborated with Morphosis Architects on a new ecological park and living laboratory for Giant Interactive Headquarters, a 45-acre corporate campus in Shanghai, China. The design concept blurs the distinction between the ground plane and the structure, weaving water and wetland habitats together with the folded green roof of the main building design. The ...
North Texas Corporate Campus
Facing arduous competition to attract and retain top employee talent, companies are distinguishing themselves through the design of their workplaces. SWA worked with the client to reimagine and reinvigorate an outdated campus into a stimulating and rewarding work environment with quality amenities. To undertake the challenge of this campus transformation, the ...
Ichigaya Forest
“Ichigaya Forest” is the privately owned, publicly accessible, major open space on Dai Nippon Printing Company’s 5.4-hectare new world headquarters in the Shinjuku Ward. Vertical development and production modernization that extends underground was made possible the creation of this 3.2-hectare open space. Over half the site is now planted wi...
Poly International Plaza
Poly International Plaza is an innovative office, retail, and exhibition center development located in the Guangzhou trade district. Sited along the Pearl River and adjacent to historic Pazhou Temple Park, the project presents a precedent toward integrating development with its site and context, embracing the place of garden and sustainability in the society’s...


