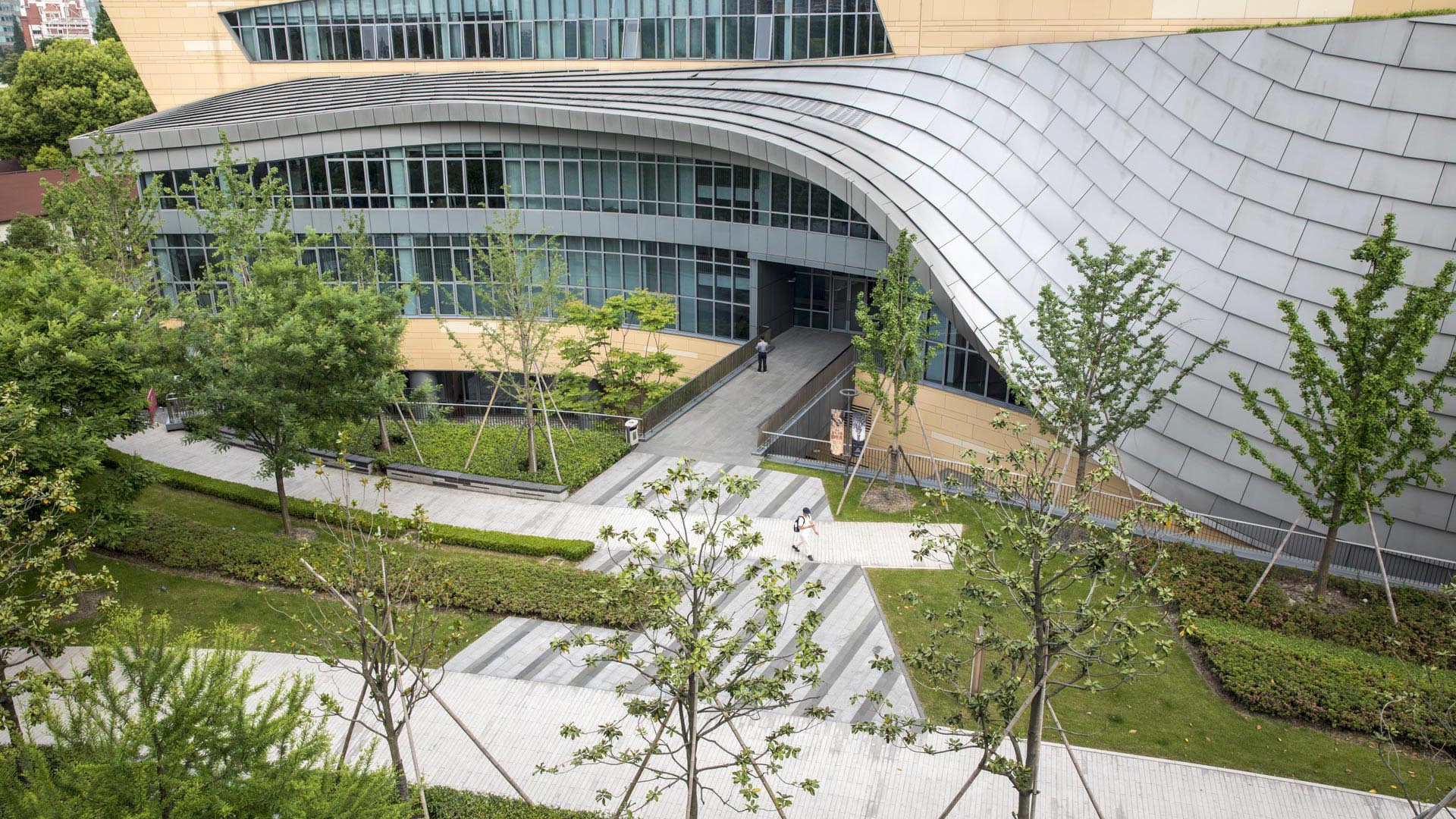Inspired by the idea of movement, this collaboration with Studios Architecture achieves an artful harmony of building with landscape, program with site. The image of a dancer in grand jete kindled the designers’ imaginations and served as the project’s organizing idea. Asia’s first professional dance complex is tucked between a freeway, a subway station and a park at a prominent edge of Shanghai. The project’s scheme integrates historic buildings, and provides an appropriate separation of public and performance spaces from private living and educational spaces as well as a functional and ceremonial arrival and drop-off area. At the large central plaza, a dramatic interactive fountain welcomes visitors and creates a sense of drama for public performances. The feature may be shut off to create outdoor space for larger public gatherings. The plaza provides access to the Center’s four new buildings, each with its own distinctive outdoor courtyard. Courtyards are carved into the landscape, with the new spaces offering a variety of experiences for learning and performance. In this new amenity for the public, curving bands of paving, along with rows of trees, hedges and promenades sweep through the landscape, where seating and water features welcome visitors from the surrounding city.
Luohu Station
Luohu Land Port and Train Station is a border control area and the busiest place in Shenzhen, China. As such, the city was faced with the challenge of moving as many as 600,000 people per day and determined to build a subway. Under the auspices of the Shenzhen Municipal Planning Bureau, a team of consultants from eight different countries worked together on th...
CSU Long Beach Peterson Hall
CSU Long Beach is in the process of a series of major renovations as its mid-century buildings fall short in terms of capacity and technology. The Peterson Hall project extends the classroom experience to the outdoors, while also adding much-needed sustainability updates to the landscape. Terraced seating of composite wood invites students to lounge while awai...
Elk Grove Civic Center
SWA’s design for this community resource improves upon part of a 56-acre master plan with a civic center campus set within a beautiful park, and an added public outdoor commons. The pedestrian-friendly commons weaves new buildings together with mature trees and an outdoor living space linking together a community center, an aquatics center, and a future librar...
Federal Reserve Bank of Dallas
This office building’s roof garden celebrates a potent image of the native Texas landscape: the level, grass-covered plains emerging from a wooded riparian area. A design vocabulary of native, drought-tolerant plant materials, especially selected to react to light and air movement, reinforces this design approach. The project serves as a two-acre rooftop garde...













