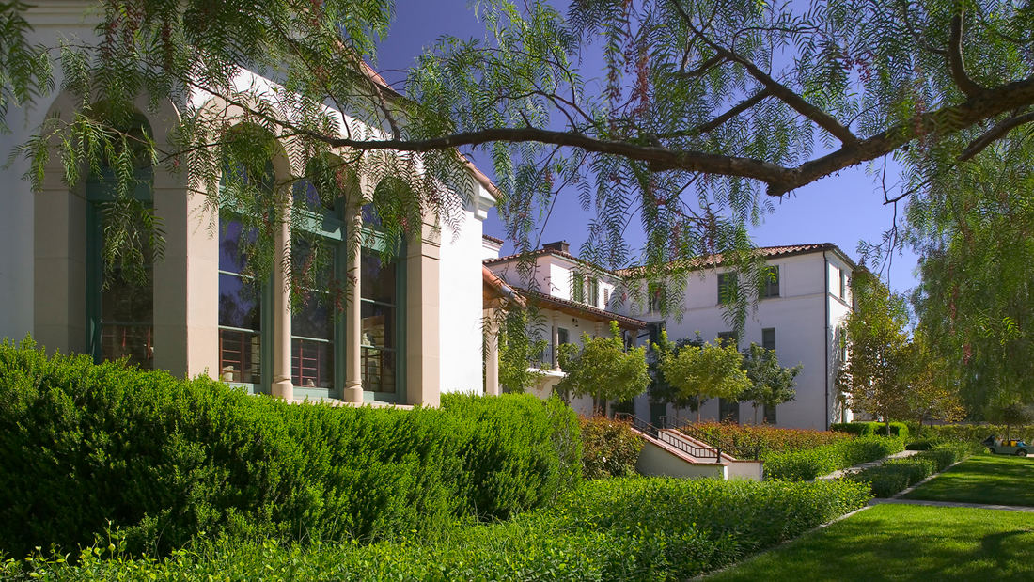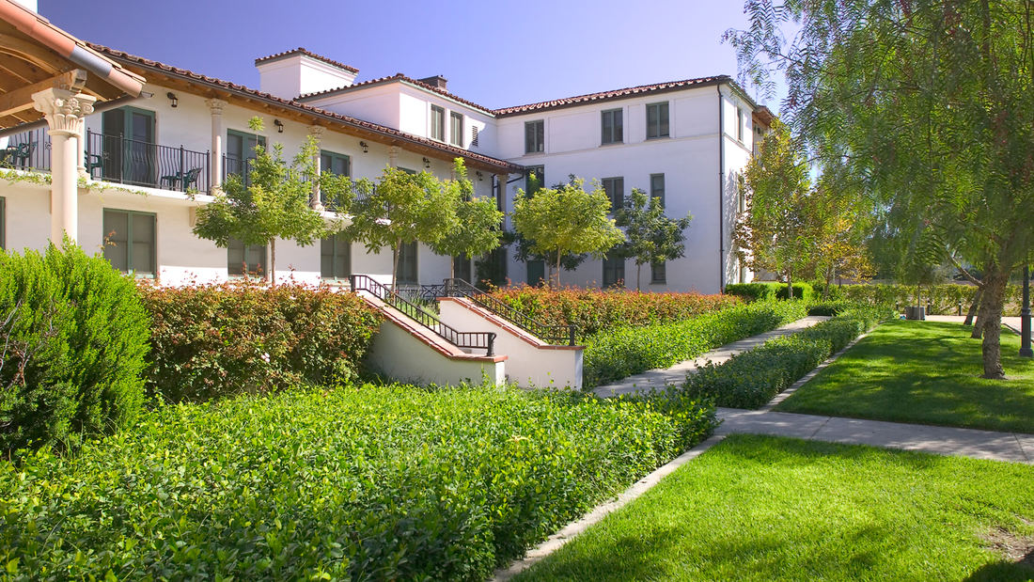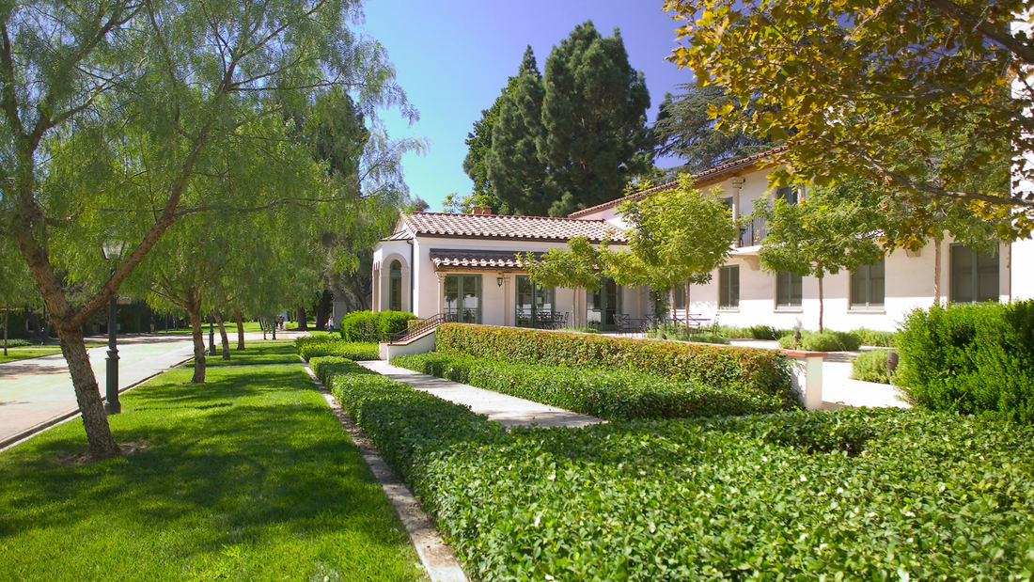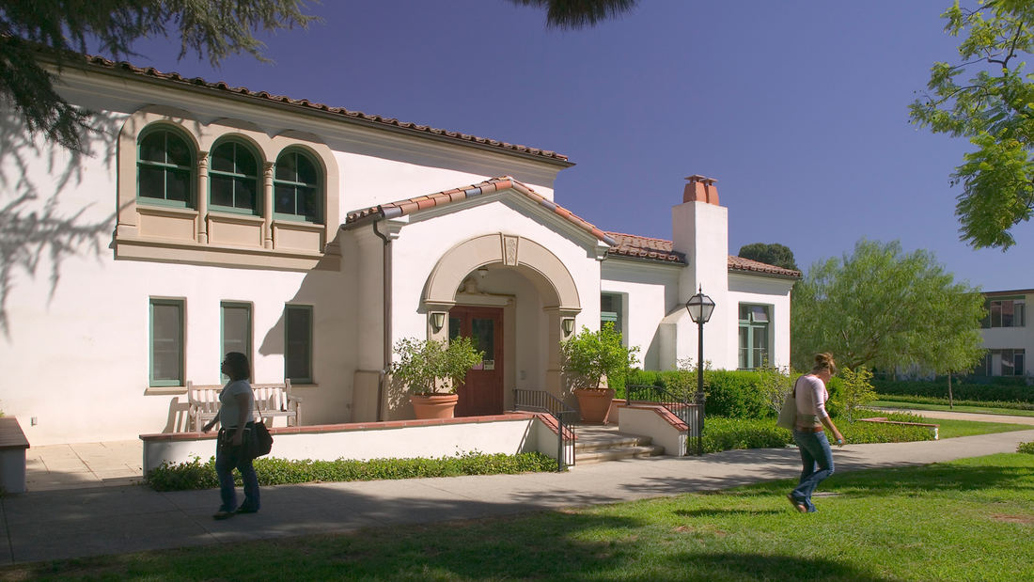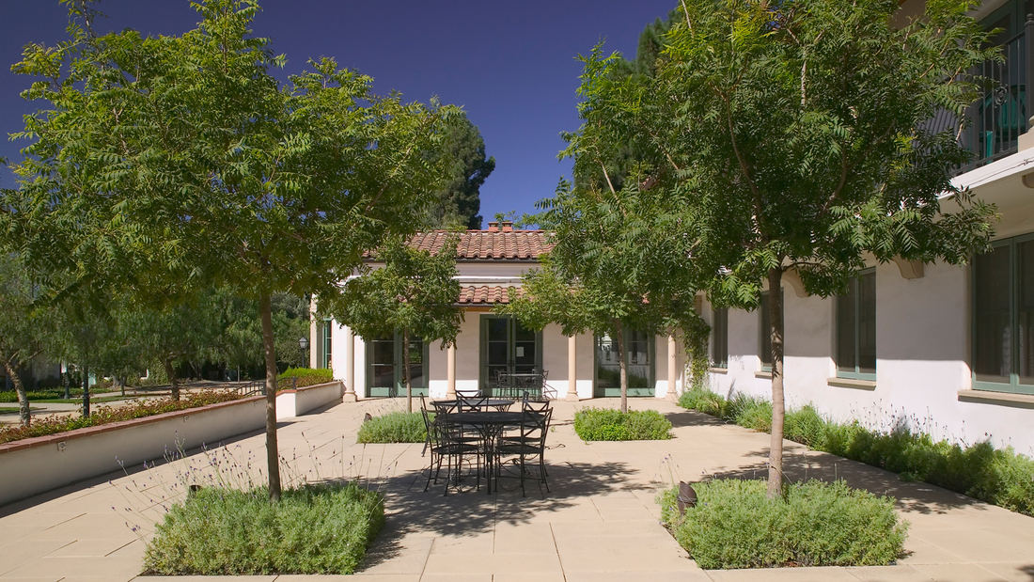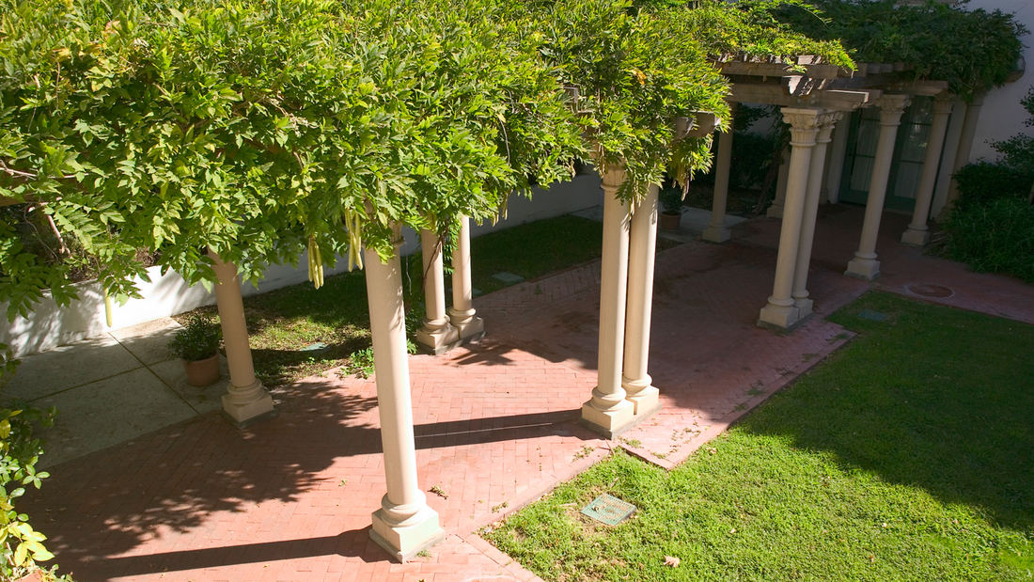The landscape design for the new residence hall builds on the Scripps College campus tradition of landscaped courtyards formed by buildings and circulation corridors. In doing so, the design helps to establish a new east-west axis connecting the main campus to future recreation facilities to the east. The project also improves interrelationships and connections to adjacent existing buildings, the senior housing and Mary Routt Hall, by defining circulation corridors and entry points along the west and north sides.
Each of the residence hall’s four sides provides a distinct function. Along the north, the new building’s main courtyard opens to Mary Routt Hall and forms the central open space of the new residence hall. The courtyard is brick-paved, with a tree allée along its east side to buffer the building’s three-story facade and two large shade trees against the west edge. Twelve citrus trees in containers frame the edges and enhance the space with flowers and scent. A series of terraces planted with birch trees accommodates the six to seven feet of grade change between the residence hall and Mary Routt Hall. A barbecue and water feature supply a focal point along the courtyard’s north edge. Otherwise, the space is multi-use, with opportunities for informal seating, gathering, and outdoor events.
The east side of the residence hall provides required service access, dumpster, and handicapped parking, set among existing mature trees. The south side, along the new east-west axis, is devoted to a spacious terrace shaded by a grove of flowering trees. The terrace is raised 30 inches above the adjacent lawn and provides informal outdoor seating as an extension of the building’s living room. The west side forms a minor north-south axis providing a series of entry points to the residence hall as well the senior housing and Mary Routt and Frankel Hall, with its brick courtyard. The hall’s entry terrace along this corridor aligns with an existing lawn and helps to formalize that open space.
UC Davis West Village
UC Davis West Village is a new 225-acre development in Davis, California, that responds to a substantial growth in the number of students, faculty and staff living on the University’s campus. The city of Davis is a unique and cherished community, and great care was taken throughout the design and planning process to pay homage to its history and culture. The n...
Foothill Community College
SWA’s design for Foothill College is an exemplary model of site, building, and landscape harmony. The 100-acre campus bridges two hilltops, with parking and roadways relegated to the surrounding valleys. Buildings and landscape together form a series of courts and terraces connected by a continuous campus greenway. Overhanging wood eaves of the low profile bui...
Stanford Campus Center
Stanford University Facilities Project Management. Cody Anderson Wasney Architects. The addition of the Campus Center required historic renovation, seismic retrofit and a new addition to mark this important intersection of the campus. Specimen elm, cedar, cypress and Japanese black pine provided the overall setting and the design worked to preserve these impor...
University of North Texas Frisco
The University of North Texas (UNT) envisioned a transformative greenfield campus in Frisco to support the region’s rapid growth and diverse economic needs. The site’s challenges, including topographical variation, stormwater management, and integration with natural and urban contexts, required a master plan that fostered innovation and sustainabil...


