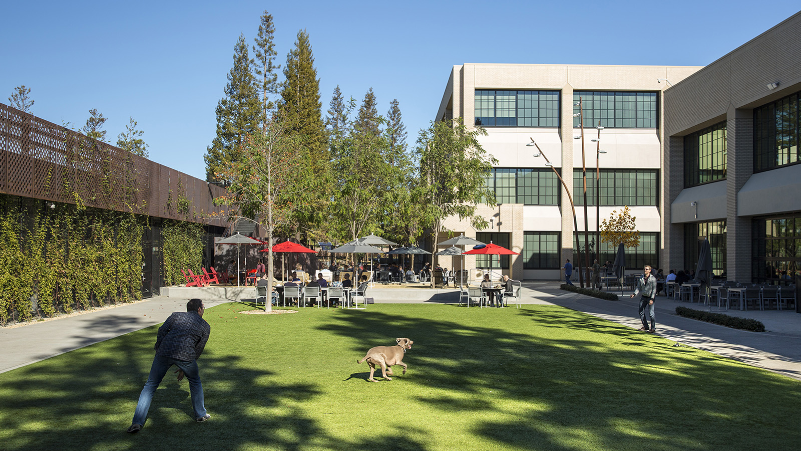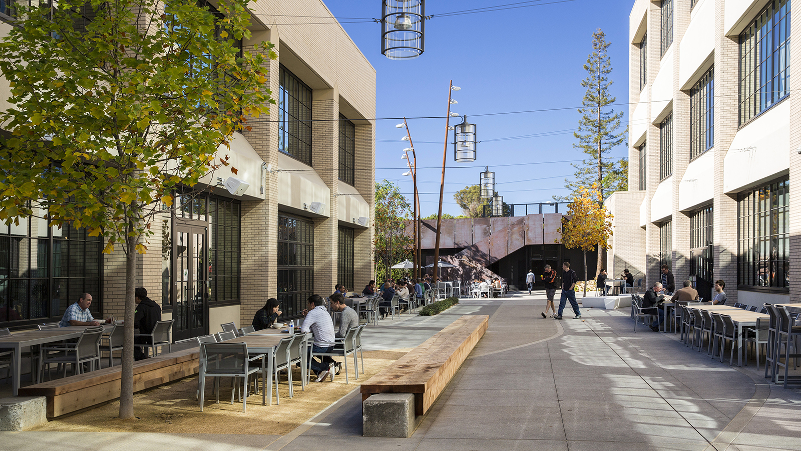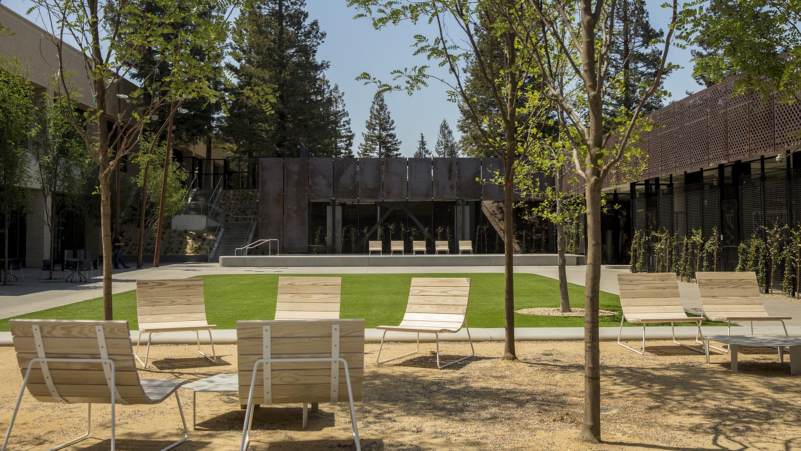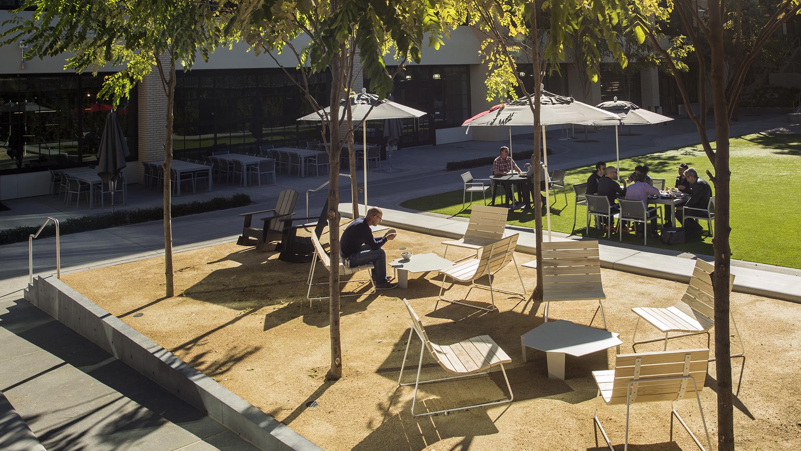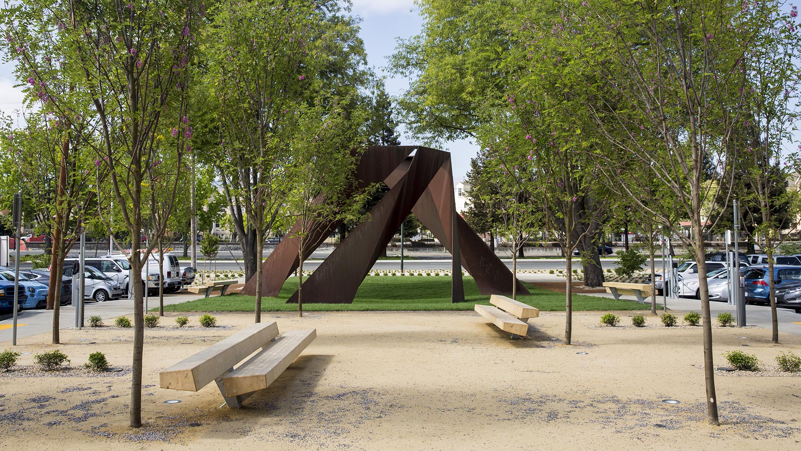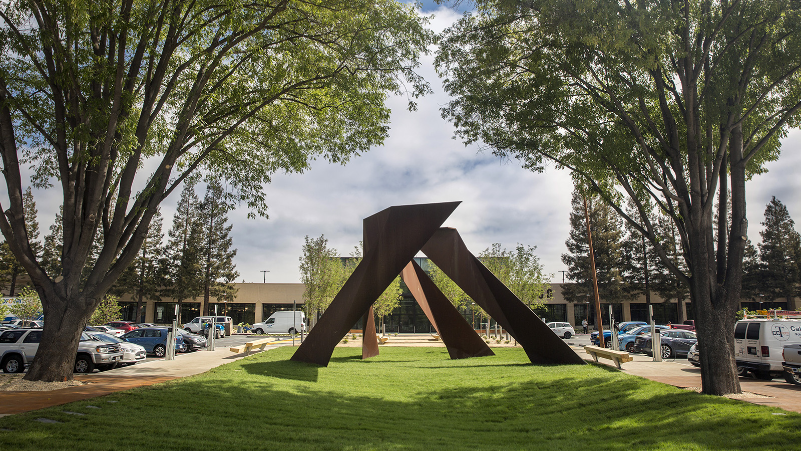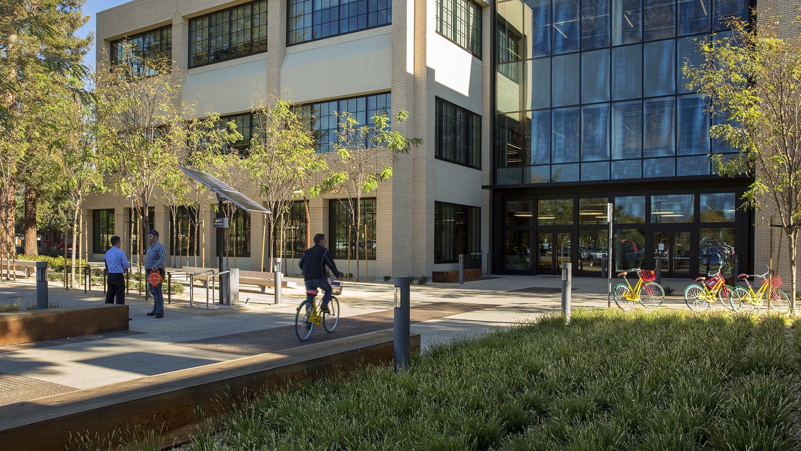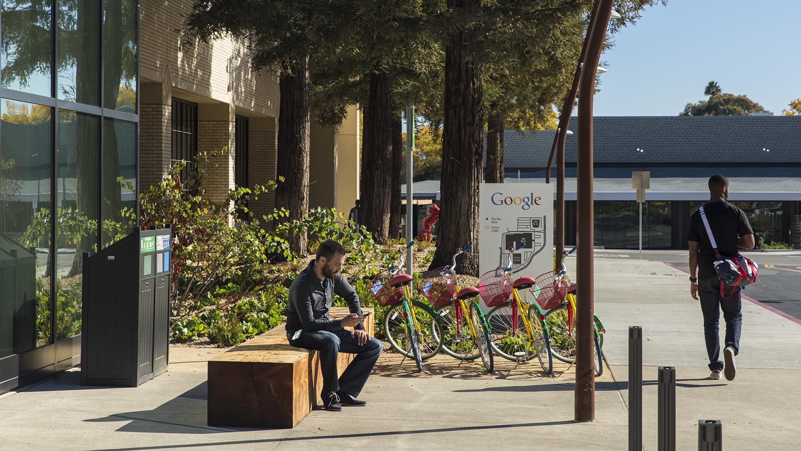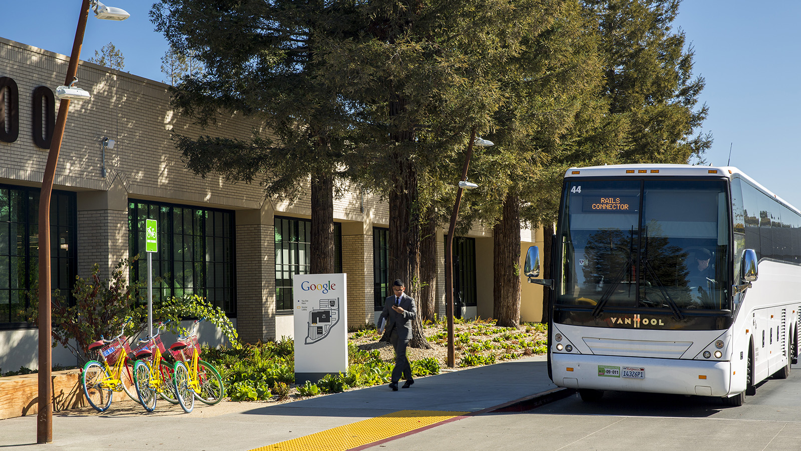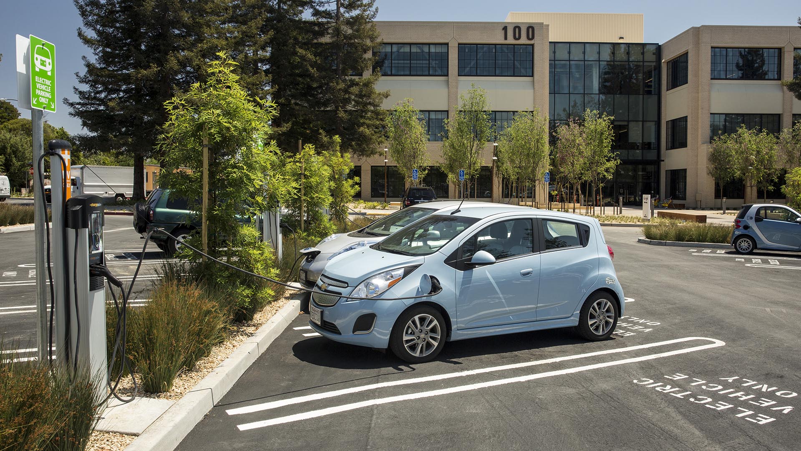San Antonio Station is a landscape and architectural retrofit project that transforms an introverted site into an open, connected, and flexible campus landscape. Originally Mayfield Mall, California’s first enclosed shopping mall, the reinvigorated site is named after its proximity to a Caltrain station. The property boasts 500,000 sf of ready-built office space in the heart of Silicon Valley, and is just 45 minutes from San Francisco by train but lacked the improvements needed for the tech office space environment. The master plan for the project emphasizes landscape amenities and thoughtful circulation, and melds an efficient plan with the site’s existing character. The landscape design takes inspiration from the 1960s graphics and geometries popularized during its earlier iteration as well as from existing structures and materials.
The final design is an eclectic campus landscape that borrows from the character of the old to create a great new place to work, winning the 2015 Structures Award for Best Reuse/Rehab from the Silicon Valley Business Journal.
Alipay Headquarters
The new the Hangzhou Alipay Headquarters is located between the Xi Xi wetlands and downtown Hangzhou, a city renowned for its rich culture and beautiful landscapes. Hills and small mountains surround the headquarters building in three directions, and in the fourth lies downtown Hangzhou. Three landscape “movements” derived from openings in the building direct ...
Lite-On Headquarters
This major Taiwanese electronics company chose Taipei’s “Electronics Center” overlooking the Gee Long River for their new headquarters. The overall concept is of a 25-story slender tower rising above a sloped landscape podium that covers much of the site. Below-grade parking slopes toward the river on one side, with the urban center on the ot...
Tian’An Cyber Park
Established in 1990, Tian’An Cyber Park is the biggest industrial real estate investment company in China, providing flexible and affordable office space that allows hundreds of entrepreneurs to grow and thrive. The strategically placed park in Longgang is a multi-functional development with retail and office space, an I-MAX cinema, and headquarters for multip...
Exxon Corporate Headquarters
Exxon’s Corporate Headquarters is situated on 200 acres of rolling mesquite woodland in Texas’ Las Colinas Development. The design captures the essence of a subtle Texas landscape by careful selection of native plants and preservation of existing woodland and wetland areas. The building itself is surrounded by a more “domestic” landscape within a forest ...


