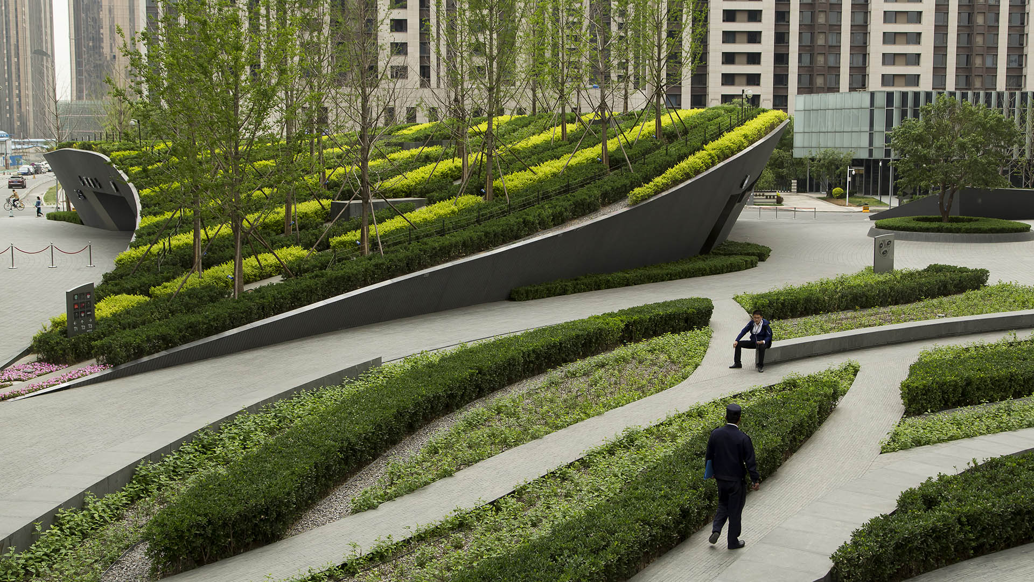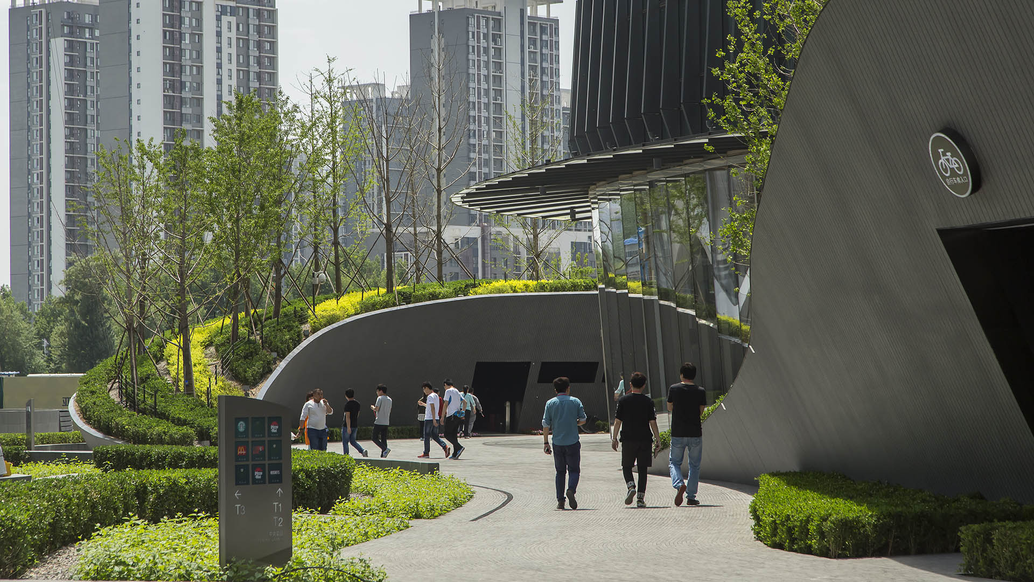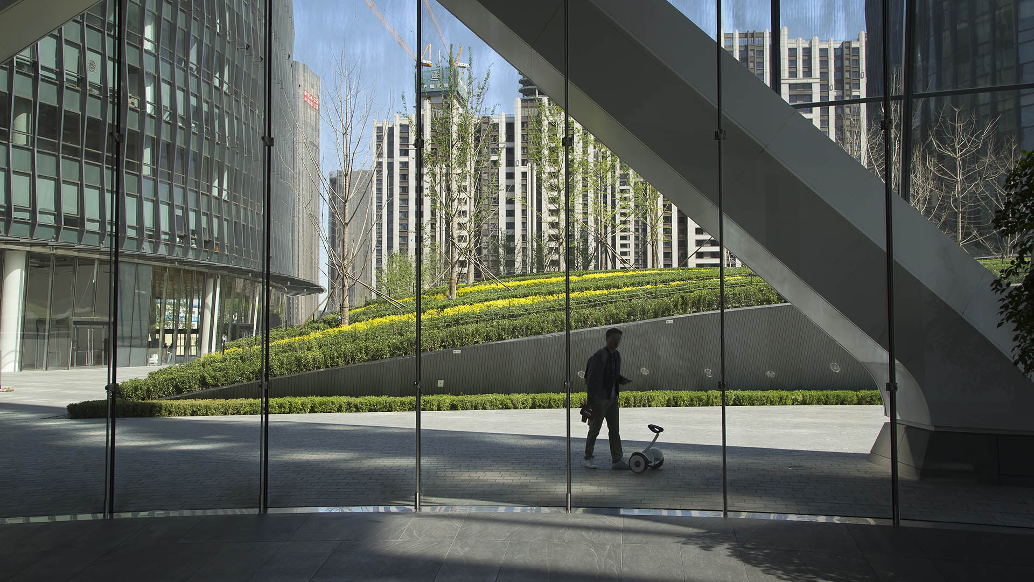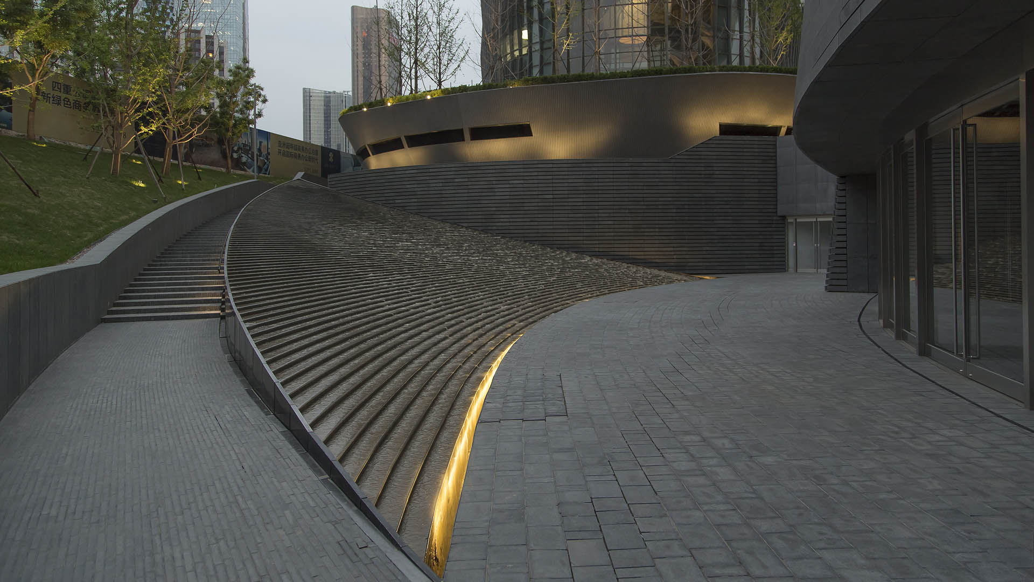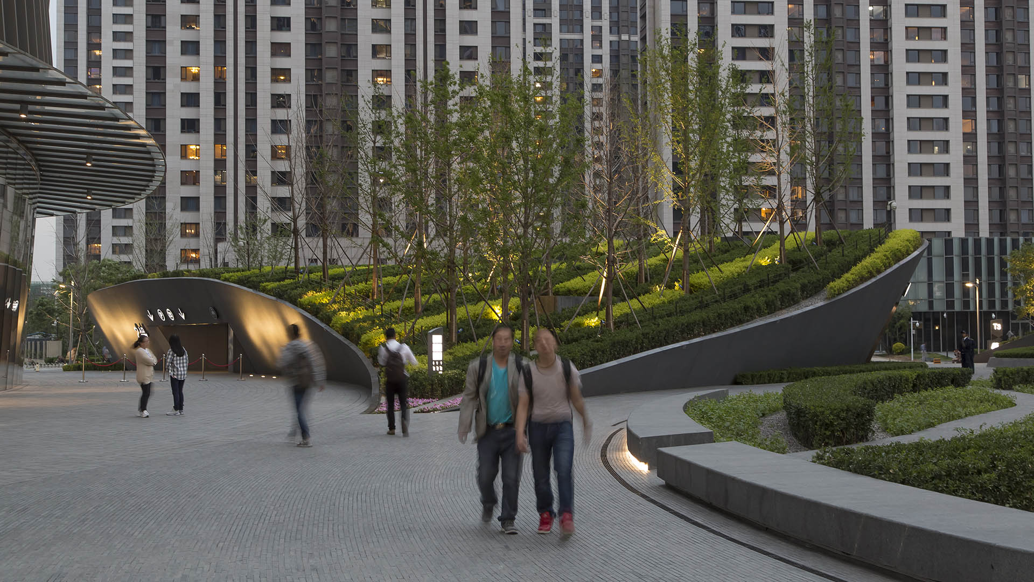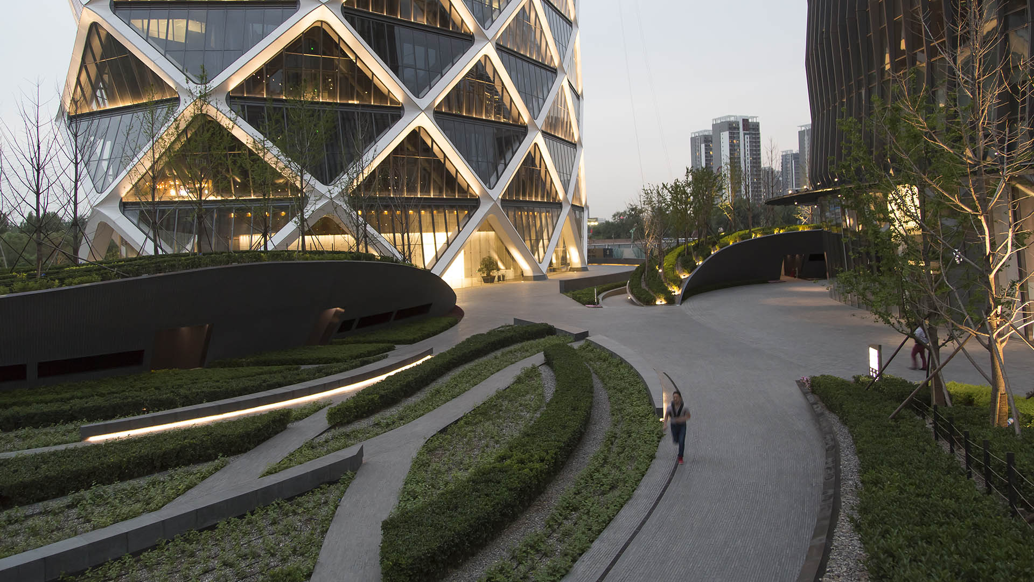SWA’s landscape design for the Poly Dawangjing Office Building Complex draws on fluidity, suggesting pebbles (the development’s three towers) set within the intersection of two waterway corridors. The landscape forms of the drop-off courts, central arrival plaza, and planting areas are also characteristic of this fluvial influence. Broad ribbons of riparian vegetation serve as onsite bio-filters, treating site runoff and integrating with the adjoining riparian eco-corridor. Stormwater and snowmelt run off through swales to clean and feed the waterways. Traditional and native northern Chinese plants are employed throughout the project, melding it seamlessly with the surrounding natural context.
1265 Borregas
In recent years, mass timber has surged in popularity, combining the unique ability to sequester carbon in a building’s frame with exceptional structural and aesthetic value. For Google’s first mass timber building in Sunnyvale, SWA partnered with a multidisciplinary team to extend these principles into the surrounding landscape, creating a unified identity be...
Roche Diagnostics
As the first manufacturing facility in Asia, Roche Diagnostics hopes to set a model for future projects in the region. Located in Suzhou, a city with a strong tradition of gardening, this flagship factory will not only meet Roche’s global standard, but will be infused with the spirit of the city’s gardens, distinguishing it from a stereotypical factory. A clea...
Poly Future City
As the first phase of a large development along a new subway line in Beijing, Poly Future City suggests what’s to come. A sleek sales center features an interactive landscape with water features punctuating its pavilions, which boast WiFi, heated seating, and power outlets, all solar-powered. For this temporary building and landscape, SWA took care to invest i...
100 Altair
As an office infill project in San Francisco’s South Bay region, 100 Altair reflects the shift in framing workplace landscapes. The roof deck functions primarily as outdoor workspaces, sized for large team meetings and private one-on-one conversations, amidst a modern, high-design aesthetic. The project design aims to reach out into its surrounding context, wh...



